Studio verde con pavimento blu
Filtra anche per:
Budget
Ordina per:Popolari oggi
1 - 7 di 7 foto
1 di 3

Designer details abound in this custom 2-story home with craftsman style exterior complete with fiber cement siding, attractive stone veneer, and a welcoming front porch. In addition to the 2-car side entry garage with finished mudroom, a breezeway connects the home to a 3rd car detached garage. Heightened 10’ceilings grace the 1st floor and impressive features throughout include stylish trim and ceiling details. The elegant Dining Room to the front of the home features a tray ceiling and craftsman style wainscoting with chair rail. Adjacent to the Dining Room is a formal Living Room with cozy gas fireplace. The open Kitchen is well-appointed with HanStone countertops, tile backsplash, stainless steel appliances, and a pantry. The sunny Breakfast Area provides access to a stamped concrete patio and opens to the Family Room with wood ceiling beams and a gas fireplace accented by a custom surround. A first-floor Study features trim ceiling detail and craftsman style wainscoting. The Owner’s Suite includes craftsman style wainscoting accent wall and a tray ceiling with stylish wood detail. The Owner’s Bathroom includes a custom tile shower, free standing tub, and oversized closet.
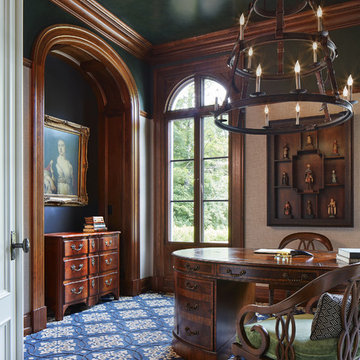
Builder: John Kraemer & Sons | Architect: Murphy & Co . Design | Interiors: Twist Interior Design | Landscaping: TOPO | Photographer: Corey Gaffer
Foto di uno studio chic di medie dimensioni con moquette, nessun camino, scrivania autoportante, pavimento blu, libreria e pareti grigie
Foto di uno studio chic di medie dimensioni con moquette, nessun camino, scrivania autoportante, pavimento blu, libreria e pareti grigie

Esempio di uno studio country con pavimento in legno massello medio, camino classico, cornice del camino in legno, pavimento blu e pareti blu
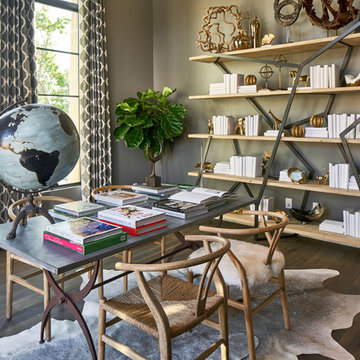
Matthew Niemann Photography
Ispirazione per uno studio tradizionale di medie dimensioni con nessun camino, scrivania autoportante, pareti grigie, parquet scuro e pavimento blu
Ispirazione per uno studio tradizionale di medie dimensioni con nessun camino, scrivania autoportante, pareti grigie, parquet scuro e pavimento blu
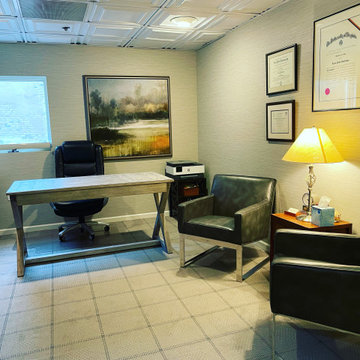
From floor to ceiling, this therapists office was re-created to feel like home. Modern furniture and decor was used to warm up the space to make it comfortable, inviting and up to date.
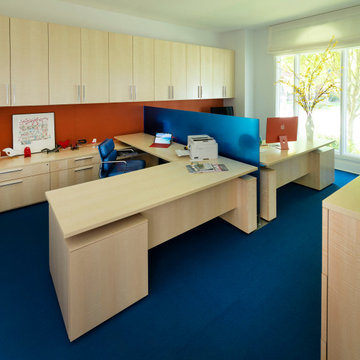
Idee per un grande ufficio minimalista con pareti bianche, moquette, scrivania incassata e pavimento blu
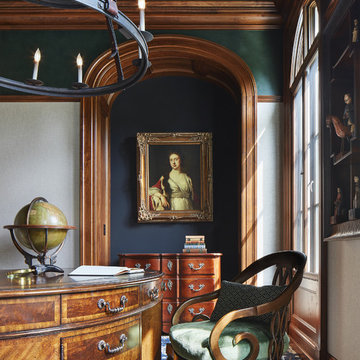
Builder: John Kraemer & Sons | Architect: Murphy & Co . Design | Interiors: Twist Interior Design | Landscaping: TOPO | Photographer: Corey Gaffer
Esempio di un ufficio tradizionale di medie dimensioni con moquette, nessun camino, scrivania autoportante, pavimento blu e pareti grigie
Esempio di un ufficio tradizionale di medie dimensioni con moquette, nessun camino, scrivania autoportante, pavimento blu e pareti grigie
Studio verde con pavimento blu
1