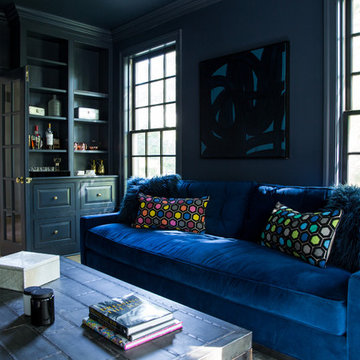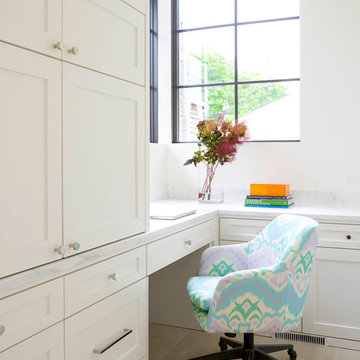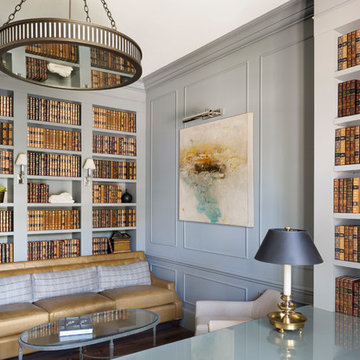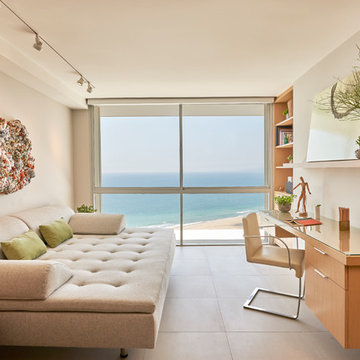Studio
Filtra anche per:
Budget
Ordina per:Popolari oggi
1781 - 1800 di 338.674 foto

sleek, bright, modern, feminine, artwork, styled shelving, shelf life
Idee per un piccolo studio eclettico con moquette, scrivania autoportante, pavimento grigio e pareti viola
Idee per un piccolo studio eclettico con moquette, scrivania autoportante, pavimento grigio e pareti viola
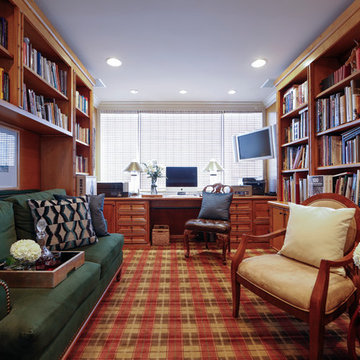
Idee per un grande studio classico con libreria, pareti grigie, pavimento in legno massello medio, nessun camino, scrivania incassata e pavimento marrone
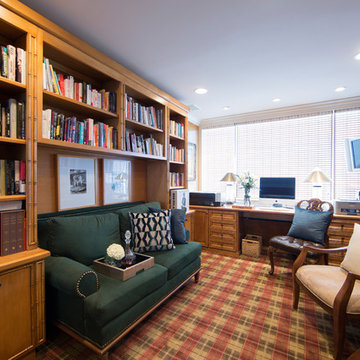
Foto di un grande studio tradizionale con libreria, pareti grigie, pavimento in legno massello medio, nessun camino, scrivania incassata e pavimento marrone
Trova il professionista locale adatto per il tuo progetto
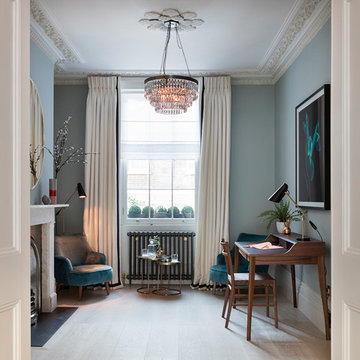
Nathalie Priem Photography
Immagine di un ufficio chic di medie dimensioni con pareti blu, parquet chiaro, camino classico, cornice del camino in pietra, scrivania autoportante e pavimento beige
Immagine di un ufficio chic di medie dimensioni con pareti blu, parquet chiaro, camino classico, cornice del camino in pietra, scrivania autoportante e pavimento beige
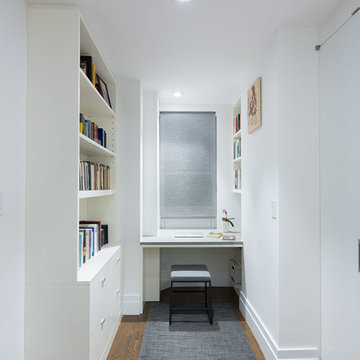
Small Home Office - Tidy and organized, clean and crisp white- this study is suitable for everyday needs of this growing family.
The built in book shelf gives space for the clients vast library. built in desk and shelves help keep everything nice and tidy.
Photography by: Bilyana Dimitrova
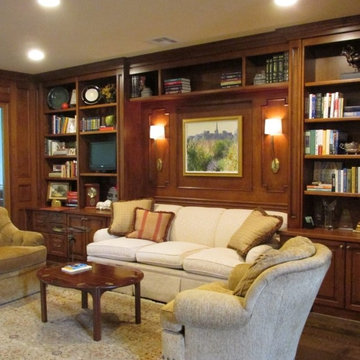
Idee per uno studio tradizionale di medie dimensioni con libreria e parquet scuro
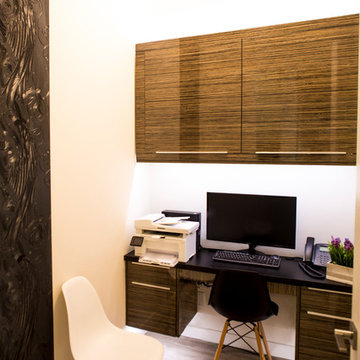
Ispirazione per un piccolo atelier minimal con pareti bianche, pavimento in legno massello medio, nessun camino, scrivania incassata e pavimento marrone
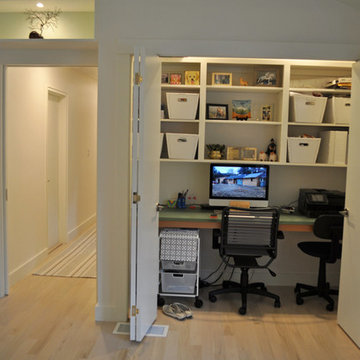
Constructed in two phases, this renovation, with a few small additions, touched nearly every room in this late ‘50’s ranch house. The owners raised their family within the original walls and love the house’s location, which is not far from town and also borders conservation land. But they didn’t love how chopped up the house was and the lack of exposure to natural daylight and views of the lush rear woods. Plus, they were ready to de-clutter for a more stream-lined look. As a result, KHS collaborated with them to create a quiet, clean design to support the lifestyle they aspire to in retirement.
To transform the original ranch house, KHS proposed several significant changes that would make way for a number of related improvements. Proposed changes included the removal of the attached enclosed breezeway (which had included a stair to the basement living space) and the two-car garage it partially wrapped, which had blocked vital eastern daylight from accessing the interior. Together the breezeway and garage had also contributed to a long, flush front façade. In its stead, KHS proposed a new two-car carport, attached storage shed, and exterior basement stair in a new location. The carport is bumped closer to the street to relieve the flush front facade and to allow access behind it to eastern daylight in a relocated rear kitchen. KHS also proposed a new, single, more prominent front entry, closer to the driveway to replace the former secondary entrance into the dark breezeway and a more formal main entrance that had been located much farther down the facade and curiously bordered the bedroom wing.
Inside, low ceilings and soffits in the primary family common areas were removed to create a cathedral ceiling (with rod ties) over a reconfigured semi-open living, dining, and kitchen space. A new gas fireplace serving the relocated dining area -- defined by a new built-in banquette in a new bay window -- was designed to back up on the existing wood-burning fireplace that continues to serve the living area. A shared full bath, serving two guest bedrooms on the main level, was reconfigured, and additional square footage was captured for a reconfigured master bathroom off the existing master bedroom. A new whole-house color palette, including new finishes and new cabinetry, complete the transformation. Today, the owners enjoy a fresh and airy re-imagining of their familiar ranch house.
Photos by Katie Hutchison
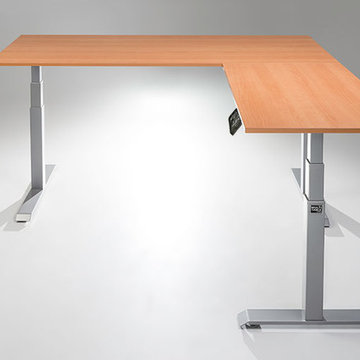
ModDesk Pro-L by MultiTable®
https://www.multitable.com/product/moddesk-pro-l-adjustable-height-l-shaped-standing-desk/
The ModDesk Pro-L by MultiTable® is obsessively engineered to be today’s most advanced height adjustable L-shaped workstation.
Now you have every advantage to expand your entire work surface to 3,048 total square inches that raise and lower at your command. Powered by technologically enhanced triple Bosch motors, the desk surpasses the industry standard with a quieter, faster and smoother transition from 24.25” to the height of 50.25” in a matter of seconds.
The powder-coated frame is configured for maximum durability, integrating automotive-grade steel components flawlessly designed for optimal performance. Adaptable to any modern office environment, the L-shaped desk return is interchangeable from left to right. Just a few simple adjustments to the desk frame offer you the added flexibility and freedom to redefine your workstyle.
Broaden your reach with a premium desk that is fundamentally designed to do more for you at every level.
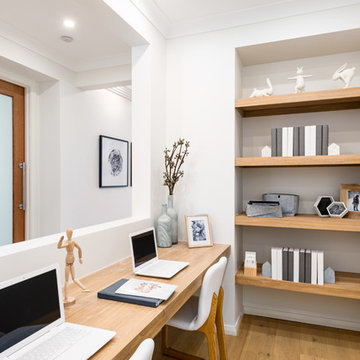
Study Nook - St. Tropez 16 Executive - Waterford County II, Chisholm - Display Home
Immagine di un piccolo ufficio nordico con pareti bianche, nessun camino, scrivania incassata e pavimento marrone
Immagine di un piccolo ufficio nordico con pareti bianche, nessun camino, scrivania incassata e pavimento marrone
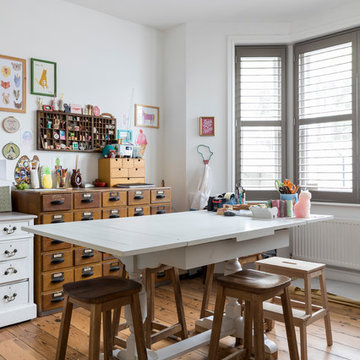
Chris Snook
Idee per una stanza da lavoro country con pareti bianche, pavimento in legno massello medio, scrivania autoportante e pavimento marrone
Idee per una stanza da lavoro country con pareti bianche, pavimento in legno massello medio, scrivania autoportante e pavimento marrone
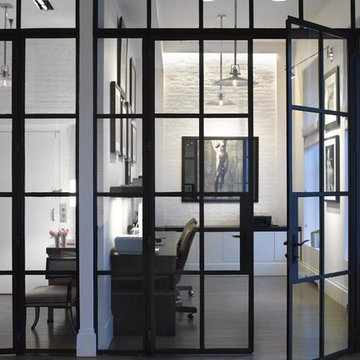
Idee per un grande ufficio minimal con pareti bianche, pavimento in legno massello medio, nessun camino, scrivania incassata e pavimento marrone
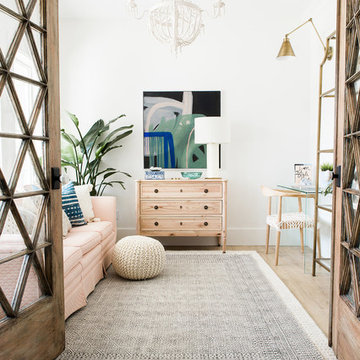
Travis J Photography
Immagine di un piccolo atelier scandinavo con pareti bianche, pavimento in laminato, scrivania autoportante e pavimento beige
Immagine di un piccolo atelier scandinavo con pareti bianche, pavimento in laminato, scrivania autoportante e pavimento beige
Studio
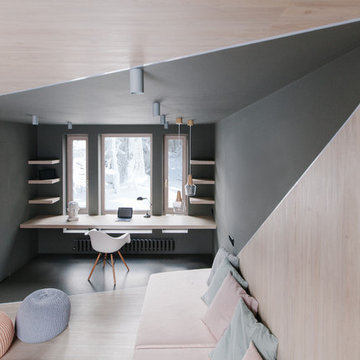
Юрий Гришко
Esempio di un ufficio contemporaneo con pareti grigie, parquet chiaro, scrivania incassata e pavimento grigio
Esempio di un ufficio contemporaneo con pareti grigie, parquet chiaro, scrivania incassata e pavimento grigio
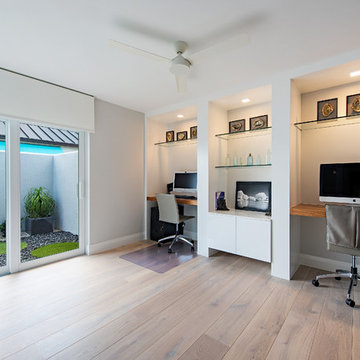
Ispirazione per un ufficio design di medie dimensioni con pareti grigie, parquet chiaro, nessun camino, scrivania incassata e pavimento beige
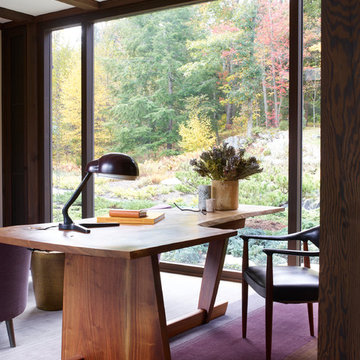
Simon Upton
Idee per un ufficio etnico con moquette, scrivania autoportante e pavimento viola
Idee per un ufficio etnico con moquette, scrivania autoportante e pavimento viola
90
