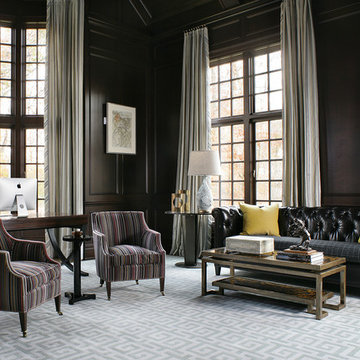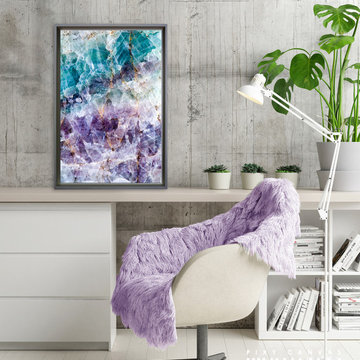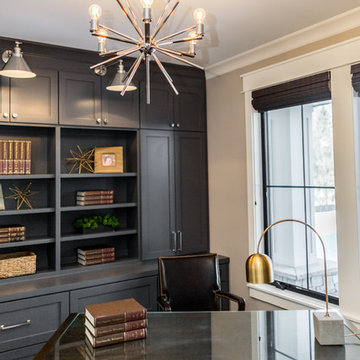Studio
Filtra anche per:
Budget
Ordina per:Popolari oggi
1761 - 1780 di 338.674 foto
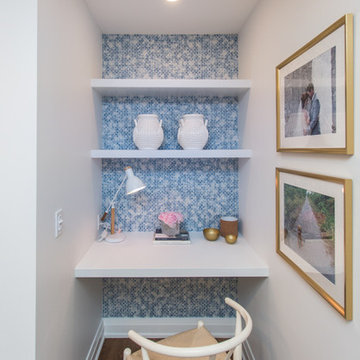
Foto di un ufficio costiero con pareti bianche, pavimento in legno massello medio, scrivania incassata e pavimento marrone
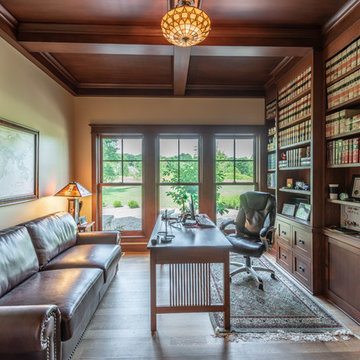
Arts and crafts office with all white oak trim
Foto di un piccolo studio stile americano con libreria, pareti beige, parquet chiaro, scrivania autoportante e pavimento giallo
Foto di un piccolo studio stile americano con libreria, pareti beige, parquet chiaro, scrivania autoportante e pavimento giallo
Trova il professionista locale adatto per il tuo progetto
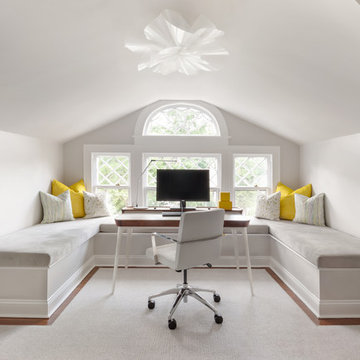
Regan Wood Photography
Foto di uno studio chic con pareti bianche, pavimento in legno massello medio, scrivania autoportante e pavimento marrone
Foto di uno studio chic con pareti bianche, pavimento in legno massello medio, scrivania autoportante e pavimento marrone
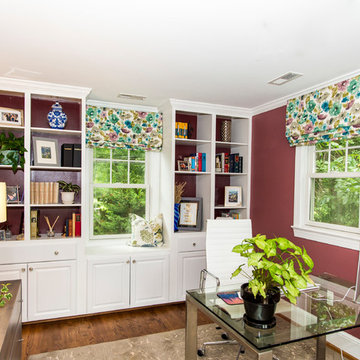
A charming Airbnb, favorite restaurant, cozy coffee house, or a piece of artwork can all serve as design inspiration for your decor. How wonderful would it be to bring the colors, patterns, shapes, fabrics, or textures of those beloved places or things into your own home? That is exactly what Janet Aurora’s client was hoping to do. Her favorite restaurant, The Ivy Chelsea Garden, is located in London and features tufted leather sofas and benches, hues of salmon and sage, botanical patterns, and artwork surrounded by lush gardens and flowers. Take a look at how Janet used this point of inspiration in the client’s living room, dining room, entryway and study.
~ Dining Room ~
To accommodate space for a dining room table that would seat eight, we eliminated the existing fireplace. Janet custom designed a table with a beautiful wrought iron base and marble top, selected botanical prints for a gallery wall, and floral valances for the windows, all set against a fresh turquoise backdrop.
~ Living Room ~
Nods to The Ivy Chelsea Garden can be seen throughout the living room and entryway. A custom leather tufted sofa anchors the living room and compliments a beloved “Grandma’s chair” with crewel fabric, which was restored to its former beauty. Walls painted with Benjamin Moore’s Dreamcatcher 640 and dark salmon hued draperies create a color palette that is strikingly similar to the al fresco setting in London. In the entryway, floral patterned wallpaper introduces the garden fresh theme seen throughout the home.
~ The Study ~
Janet transformed an existing bedroom into a study by claiming the space from two reach-in closets to create custom built-ins with lighting. Many of the homeowner’s own furnishings were used in this room, but Janet added a much-needed reading chair in turquoise to bring a nice pop of color, window treatments, and an area rug to tie the space together. Benjamin Moore’s Deep Mauve was used on the walls and Ruby Dusk was added to the back of the cabinetry to add depth and interest. We also added French doors that lead out to a small balcony for a place to take a break or have lunch.
We love the way these spaces turned out and hope our clients will enjoy their spaces inspired by their favorite restaurant.
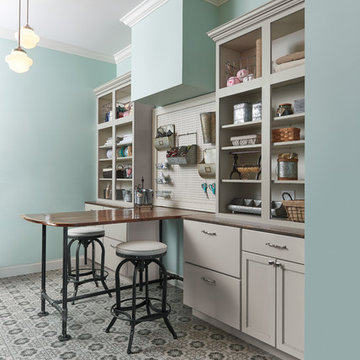
Designer Becky Graves
Table by Key Pieces
Build by Key Construction
Kemper Cabinets
Ispirazione per una stanza da lavoro chic di medie dimensioni con pavimento con piastrelle in ceramica, pareti blu e scrivania incassata
Ispirazione per una stanza da lavoro chic di medie dimensioni con pavimento con piastrelle in ceramica, pareti blu e scrivania incassata

SeaThru is a new, waterfront, modern home. SeaThru was inspired by the mid-century modern homes from our area, known as the Sarasota School of Architecture.
This homes designed to offer more than the standard, ubiquitous rear-yard waterfront outdoor space. A central courtyard offer the residents a respite from the heat that accompanies west sun, and creates a gorgeous intermediate view fro guest staying in the semi-attached guest suite, who can actually SEE THROUGH the main living space and enjoy the bay views.
Noble materials such as stone cladding, oak floors, composite wood louver screens and generous amounts of glass lend to a relaxed, warm-contemporary feeling not typically common to these types of homes.
Photos by Ryan Gamma Photography
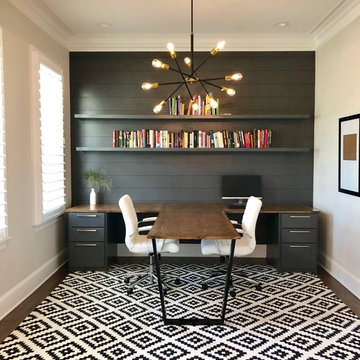
Contemporary home office designed for two.
Sandy Kritzinger
Foto di uno studio contemporaneo
Foto di uno studio contemporaneo
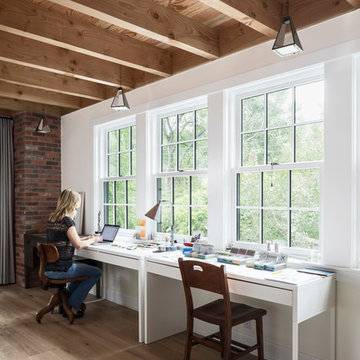
Andrea Calo
Foto di un atelier country con pareti bianche, parquet chiaro, nessun camino, scrivania autoportante e pavimento beige
Foto di un atelier country con pareti bianche, parquet chiaro, nessun camino, scrivania autoportante e pavimento beige
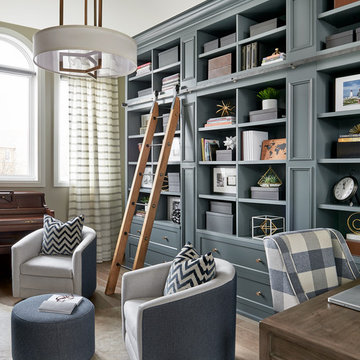
Stephani Buchman
Ispirazione per uno studio tradizionale con pareti grigie, pavimento in legno massello medio, scrivania autoportante e pavimento marrone
Ispirazione per uno studio tradizionale con pareti grigie, pavimento in legno massello medio, scrivania autoportante e pavimento marrone
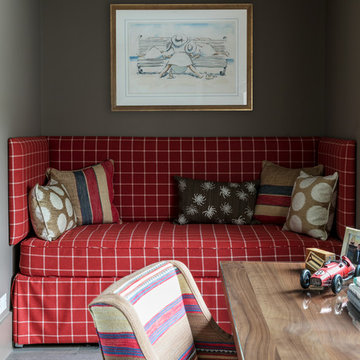
For this end of the study, we fitted a bespoke day bed in a bright red fabric to complement the rich chocolate brown walls, adding a mix of scatter cushions in warm tones to make it extra cosy. The organic feel of the natural wood desk top mimics the wide plank wood flooring which extends to this room.
Photographer: Nick George
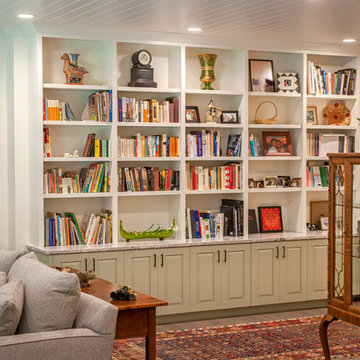
Built by Adelaine Construction, Inc. in Harbor Springs, Michigan. Drafted by ZKE Designs in Oden, Michigan and photographed by Speckman Photography in Rapid City, Michigan.
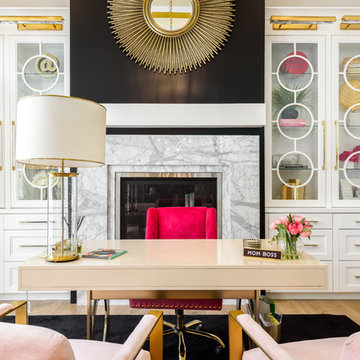
Foto di un grande ufficio tradizionale con pareti beige, parquet chiaro, camino classico, cornice del camino in pietra, scrivania autoportante e pavimento beige

Free ebook, Creating the Ideal Kitchen. DOWNLOAD NOW
Working with this Glen Ellyn client was so much fun the first time around, we were thrilled when they called to say they were considering moving across town and might need some help with a bit of design work at the new house.
The kitchen in the new house had been recently renovated, but it was not exactly what they wanted. What started out as a few tweaks led to a pretty big overhaul of the kitchen, mudroom and laundry room. Luckily, we were able to use re-purpose the old kitchen cabinetry and custom island in the remodeling of the new laundry room — win-win!
As parents of two young girls, it was important for the homeowners to have a spot to store equipment, coats and all the “behind the scenes” necessities away from the main part of the house which is a large open floor plan. The existing basement mudroom and laundry room had great bones and both rooms were very large.
To make the space more livable and comfortable, we laid slate tile on the floor and added a built-in desk area, coat/boot area and some additional tall storage. We also reworked the staircase, added a new stair runner, gave a facelift to the walk-in closet at the foot of the stairs, and built a coat closet. The end result is a multi-functional, large comfortable room to come home to!
Just beyond the mudroom is the new laundry room where we re-used the cabinets and island from the original kitchen. The new laundry room also features a small powder room that used to be just a toilet in the middle of the room.
You can see the island from the old kitchen that has been repurposed for a laundry folding table. The other countertops are maple butcherblock, and the gold accents from the other rooms are carried through into this room. We were also excited to unearth an existing window and bring some light into the room.
Designed by: Susan Klimala, CKD, CBD
Photography by: Michael Alan Kaskel
For more information on kitchen and bath design ideas go to: www.kitchenstudio-ge.com
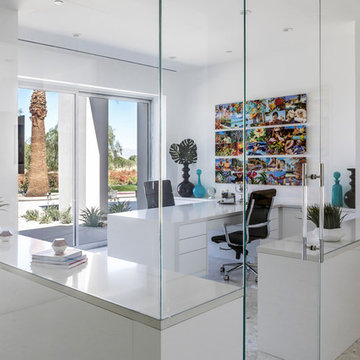
Adam Taylor
Esempio di uno studio contemporaneo con pareti bianche, scrivania incassata e pavimento beige
Esempio di uno studio contemporaneo con pareti bianche, scrivania incassata e pavimento beige
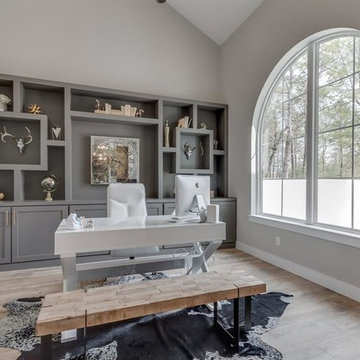
Ispirazione per un grande ufficio moderno con pareti grigie, parquet chiaro, scrivania autoportante e pavimento beige
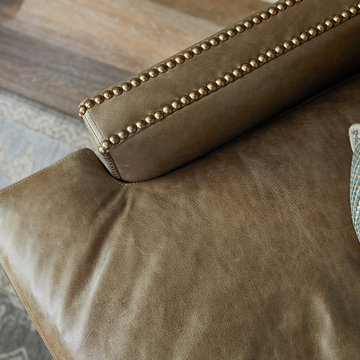
Ashley Avila
Idee per un grande studio classico con libreria, pareti grigie, pavimento in legno massello medio, camino classico, cornice del camino piastrellata e scrivania autoportante
Idee per un grande studio classico con libreria, pareti grigie, pavimento in legno massello medio, camino classico, cornice del camino piastrellata e scrivania autoportante
Studio
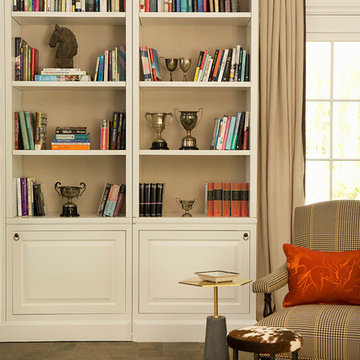
Esempio di uno studio stile marino di medie dimensioni con libreria, pareti bianche, pavimento in cemento, nessun camino e pavimento marrone
89
