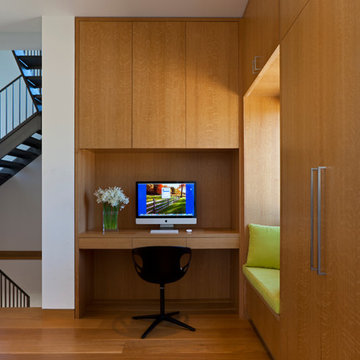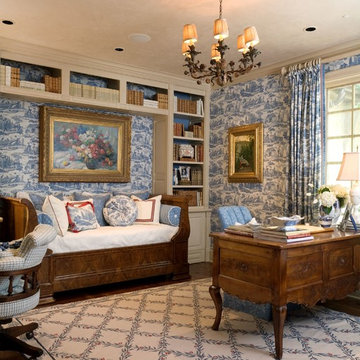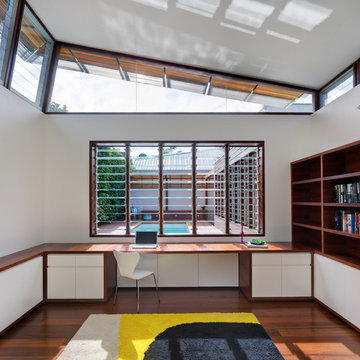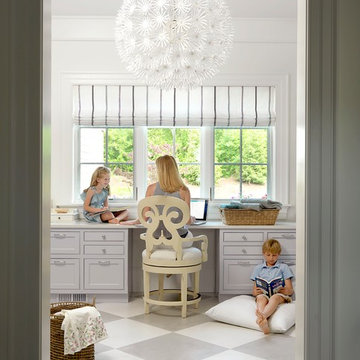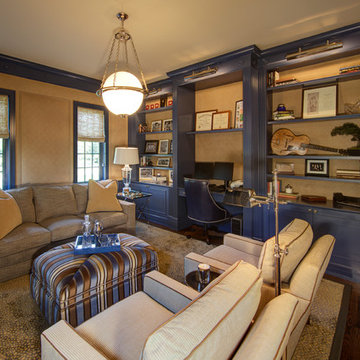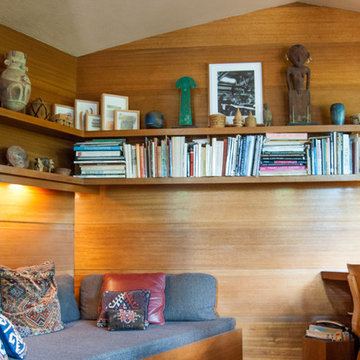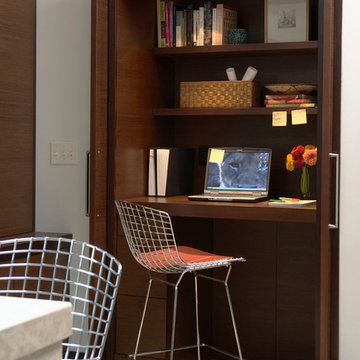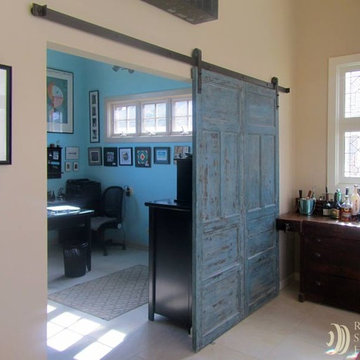Studio
Filtra anche per:
Budget
Ordina per:Popolari oggi
1501 - 1520 di 337.942 foto

This multifunctional space features a mobile island with a glass top, wrapping paper & misc. storage, with a knee space. A great space to work in, wrap gifts in or scrapbook in!
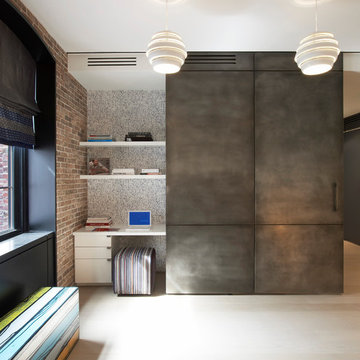
In Collaboration with: Sara Story Design
Photography: Eric Laignel
Ispirazione per uno studio contemporaneo con scrivania incassata
Ispirazione per uno studio contemporaneo con scrivania incassata
Trova il professionista locale adatto per il tuo progetto
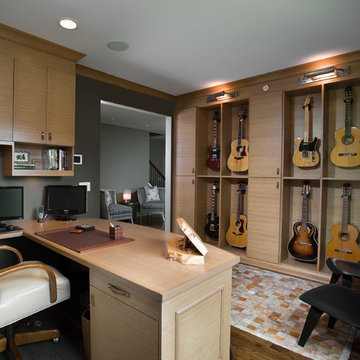
A display area was created for guitar instruments in the home office so it became an inspiring space to both work and enjoy the homeowner's hobby. His prized possessions are showcased while also offering easy access to play.
The low chairs without arms were selected to be ideal for comfortable guitar-playing.
Display shelving is retrofitable if the owners decide to move or eventually want to change the function of the room; extra shelving can be put in to create open bookcases.
The neutral color palette of the room complements the feel of the rest of the home and allows for the guitars to shine as the focal point.
The large desk provides ample work space to accommodate the TV and two computers needed for trading.
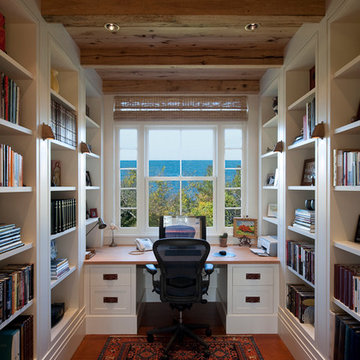
Elizabeth Glasgow Photography
Foto di uno studio chic con scrivania incassata
Foto di uno studio chic con scrivania incassata
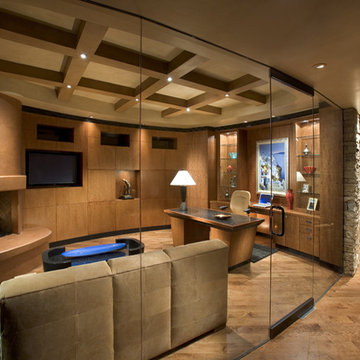
Ispirazione per un grande ufficio design con pareti marroni, parquet scuro, camino ad angolo, cornice del camino in intonaco e scrivania autoportante
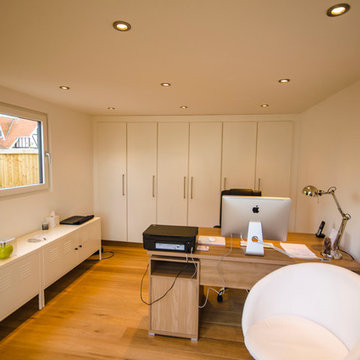
eDEN Garden Rooms
Immagine di uno studio contemporaneo con pareti beige, pavimento in legno massello medio e scrivania autoportante
Immagine di uno studio contemporaneo con pareti beige, pavimento in legno massello medio e scrivania autoportante
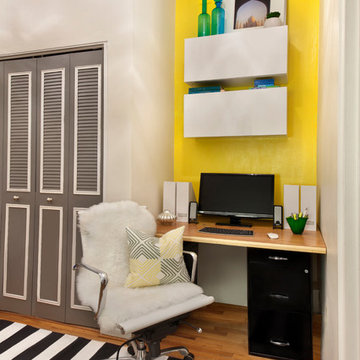
Immagine di un piccolo studio contemporaneo con pavimento in legno massello medio, scrivania autoportante e pareti multicolore
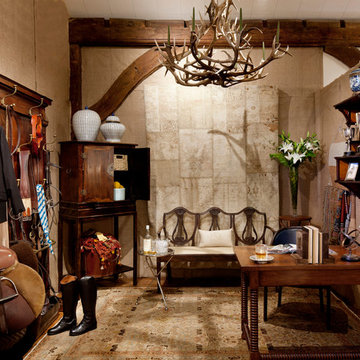
As surely as it is known for its coastline, Boston's North Shore is horse country. The Pine Tree Equestrian Center in Beverly Farms, located in a barn dating back to 1881, was the inspiration for this Tack Room. As a designer, Pat Finn-Martens likes to blend man-made objects and structures with natural textures. As the same time, she always asks the questions: Does it fulfill its function properly? Is it comfortable? And most importantly, does it reflect and contribute to the harmony of the people who will occupy the space?
The ideal tack room would be a reflection of the magnificent animals that are cared for in the adjacent barn: chestnut colored woods and leather, steel polished to a shine, furnishings and rugs that show they are as sturdy as they are beautiful.
Greg Premru Photography
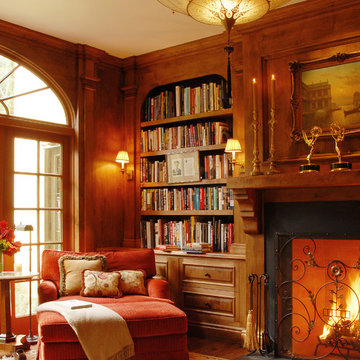
The library is one of the few rooms with only one set of French doors, so Corrigan tapped into its darker personality with reclaimed wood paneling, a red velvet chair, and an antique Persian rug.
Photos by Michael McCreary
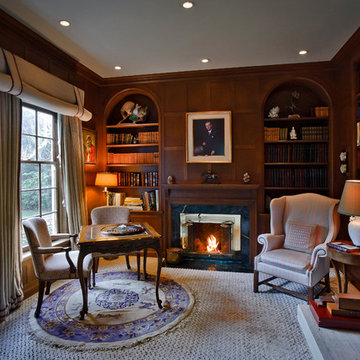
Dennis Mayer Photography
Esempio di un ufficio classico di medie dimensioni con moquette, pareti marroni e scrivania autoportante
Esempio di un ufficio classico di medie dimensioni con moquette, pareti marroni e scrivania autoportante
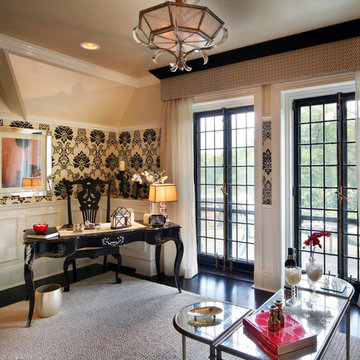
This 7 bedroom, 8 bath home was inspired by the French countryside. It features luxurious materials while maintaining the warmth and comfort necessary for family enjoyment
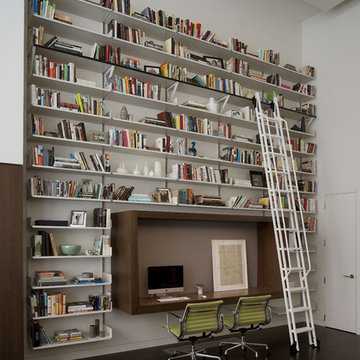
Originally designed by Delano and Aldrich in 1917, this building served as carriage house to the William and Dorothy Straight mansion several blocks away on the Upper East Side of New York. With practically no original detail, this relatively humble structure was reconfigured into something more befitting the client’s needs. To convert it for a single family, interior floor plates are carved away to form two elegant double height spaces. The front façade is modified to express the grandness of the new interior. A beautiful new rear garden is formed by the demolition of an overbuilt addition. The entire rear façade was removed and replaced. A full floor was added to the roof, and a newly configured stair core incorporated an elevator.
Architecture: DHD
Interior Designer: Eve Robinson Associates
Photography by Peter Margonelli
http://petermargonelli.com
Studio
76
