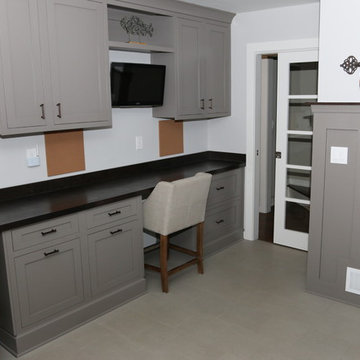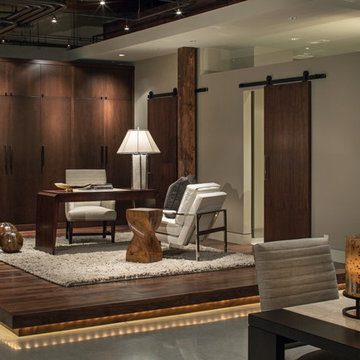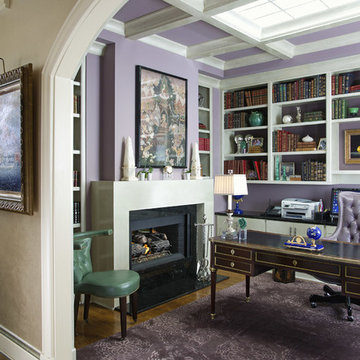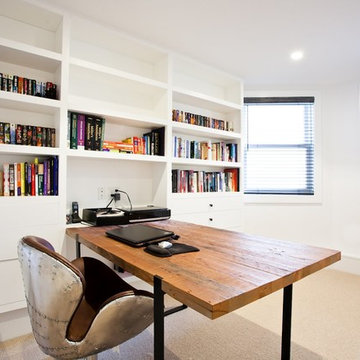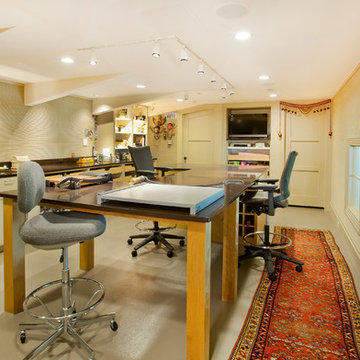Studio
Filtra anche per:
Budget
Ordina per:Popolari oggi
1481 - 1500 di 337.939 foto
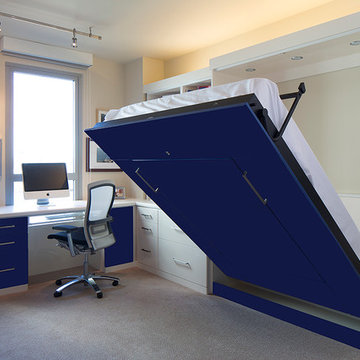
Valet Custom Cabinets & Closets
Ispirazione per un ufficio contemporaneo di medie dimensioni con pareti beige, scrivania incassata, moquette, nessun camino e pavimento beige
Ispirazione per un ufficio contemporaneo di medie dimensioni con pareti beige, scrivania incassata, moquette, nessun camino e pavimento beige

Custom Home in Jackson Hole, WY
Paul Warchol Photography
Idee per un ampio studio minimal con parquet scuro, scrivania incassata, pavimento nero, libreria, pareti marroni, camino lineare Ribbon e cornice del camino piastrellata
Idee per un ampio studio minimal con parquet scuro, scrivania incassata, pavimento nero, libreria, pareti marroni, camino lineare Ribbon e cornice del camino piastrellata
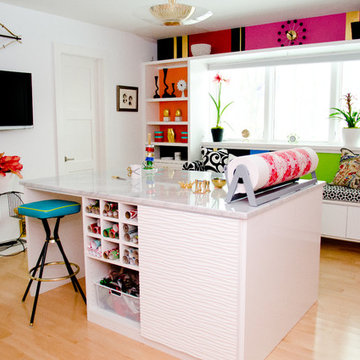
Photographer: Pretty Pear Photography
Designer: Susan Martin-Gibbons
Esempio di una stanza da lavoro design con pareti bianche
Esempio di una stanza da lavoro design con pareti bianche
Trova il professionista locale adatto per il tuo progetto
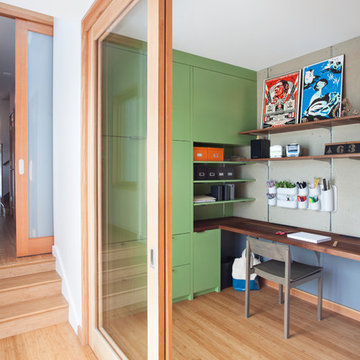
Sliding glass doors fill this hallway workspace with light while still providing privacy. A built in desk and cabinets maximize the space within the room.
www.marikoreed.com
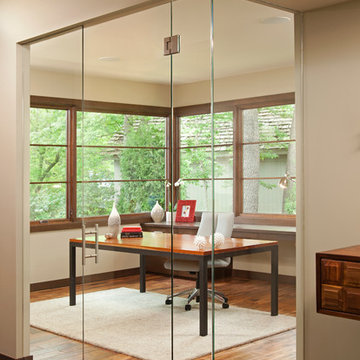
Foto di uno studio minimal con pareti beige, pavimento in legno massello medio, scrivania autoportante e pavimento marrone
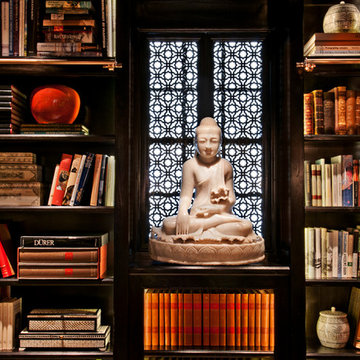
Black painted shelves created a dramatic library for rare books. Rose gold sconces and chandelier add elegance. Wallpaper in a Moorish design accents the ceiling. Black shelves and white furniture make the room striking and luxurious.
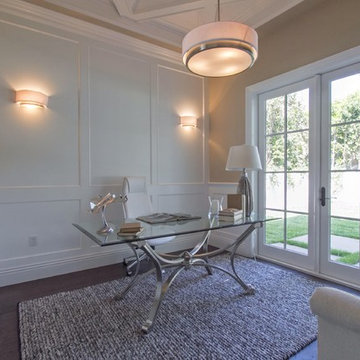
Immagine di uno studio minimal con pareti beige, parquet scuro e scrivania autoportante
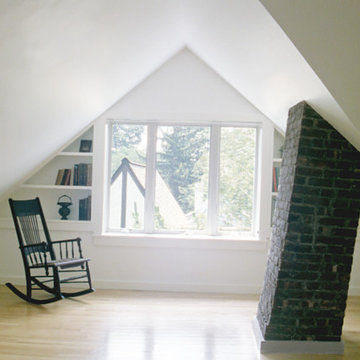
A renovated attic becomes a tranquil writing space for a poet.
Ispirazione per uno studio chic
Ispirazione per uno studio chic
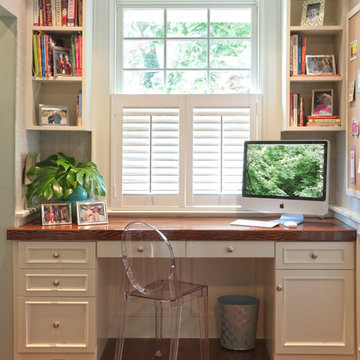
Fisher-Hart Photography
Ispirazione per uno studio tradizionale con scrivania incassata
Ispirazione per uno studio tradizionale con scrivania incassata
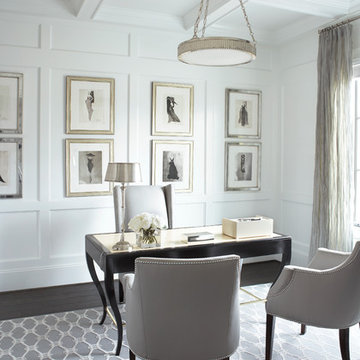
This three-story, 11,000-square-foot home showcases the highest levels of craftsmanship and design.
With shades of soft greys and linens, the interior of this home exemplifies sophistication and refinement. Dark ebony hardwood floors contrast with shades of white and walls of pale gray to create a striking aesthetic. The significant level of contrast between these ebony finishes and accents and the lighter fabrics and wall colors throughout contribute to the substantive character of the home. An eclectic mix of lighting with transitional to modern lines are found throughout the home. The kitchen features a custom-designed range hood and stainless Wolf and Sub-Zero appliances.
Rachel Boling Photography
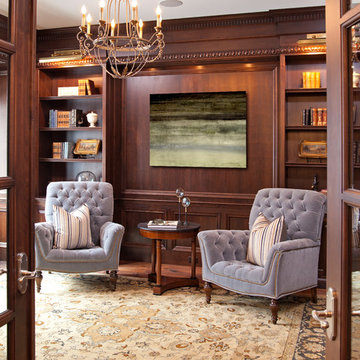
Landmark Photography
Esempio di uno studio tradizionale con pavimento in legno massello medio
Esempio di uno studio tradizionale con pavimento in legno massello medio
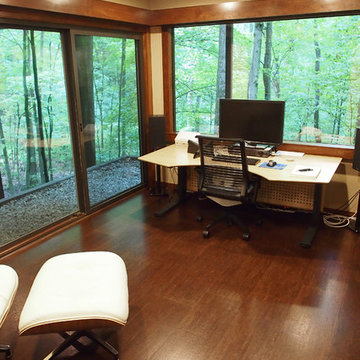
This office is actually in the basement! We added floor to ceiling windows and a sliding glass door.
Ispirazione per uno studio minimalista
Ispirazione per uno studio minimalista
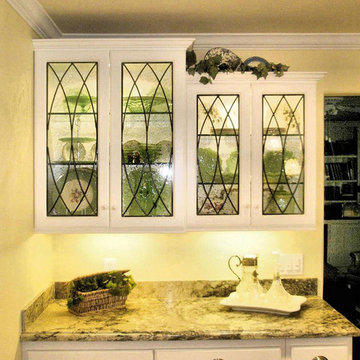
Here are some classic Leaded Glass panels.
The 2 larger panels measure 11-3/16" x 31-1/2".
The 2 smaller panels are 9 1/16" x 25 1/2".
Notice how perfectly the arches of the design
align with the corners of the cabinets.
As well, on the sides, none of the designs
are covered by the door frames. This
is due to using a 3/4" outside border
came during assembly.
The glass used in this project is all
Clear Seedy glass for a little bit of texture.
The panels were made with our Dark Antique
Came which works very nicely in this location.
It really helps to pick up on the granite color
and extend it into the upper cabinets.
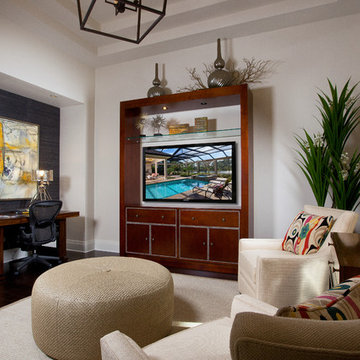
The Isabella II offers a relaxed contemporary style, blending lightened driftwood finishes and darker tone furnishings accentuated with bright colors, contemporary artwork, and striking modern light fixtures. The Great Room design of the 3,009 square foot Isabella II offers a spacious Master Suite occupying one side of the home, and also includes luxury options such as a sparkling pool and summer kitchen overlooking one of Mediterra’s serene lakes.
Image ©Advanced Photography Specialists
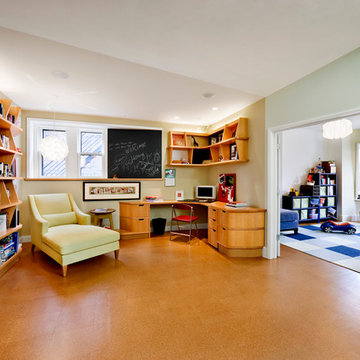
This 1870’s brick townhouse was purchased by dealers of contemporary art, with the intention of preserving the remaining historical qualities while creating a comfortable and modern home for their family. Each of the five floors has a distinct character and program, unified by a continuously evolving stair system. Custom built-ins lend character and utility to the spaces, including cabinets, bookshelves, desks, beds, benches and a banquette. Lighting, furnishings, fabrics and colors were designed collaboratively with the home owners to compliment their art collection.
photo: John Horner
Studio
75
