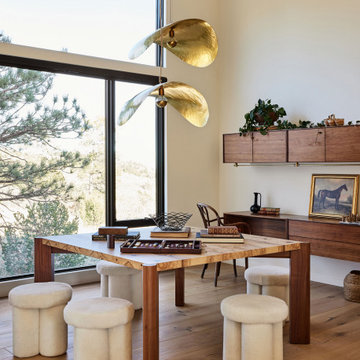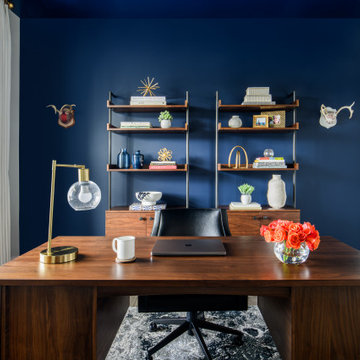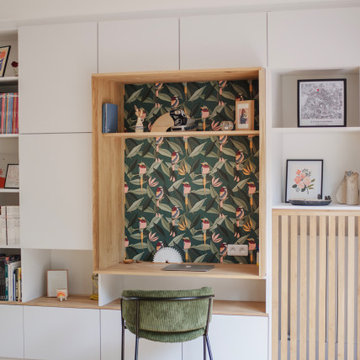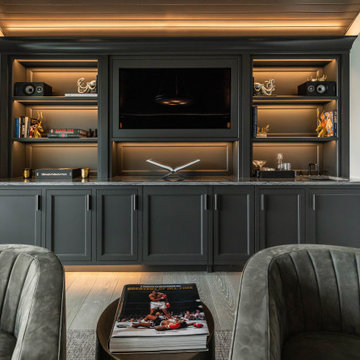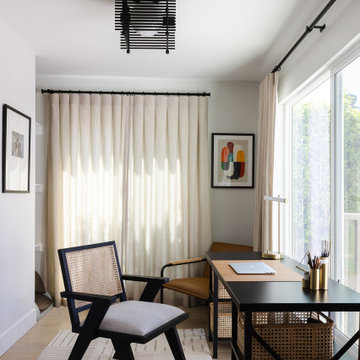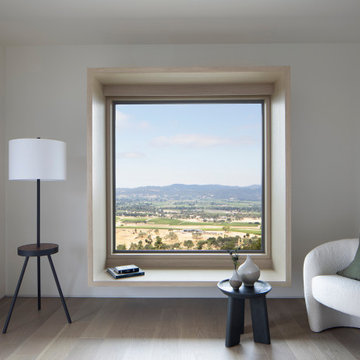Studio moderno
Filtra anche per:
Budget
Ordina per:Popolari oggi
141 - 160 di 44.390 foto
1 di 4
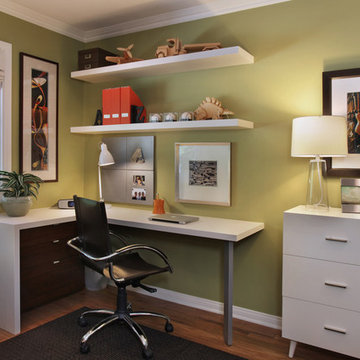
A modern teenage boy's rooms with study area.
photo:Jeri Koegel
Foto di uno studio minimalista
Foto di uno studio minimalista
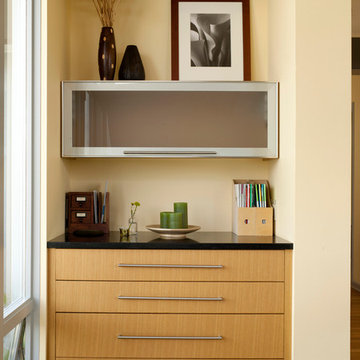
Kathryn Barnard
Ispirazione per uno studio moderno di medie dimensioni con pareti beige, pavimento in legno massello medio, nessun camino e scrivania incassata
Ispirazione per uno studio moderno di medie dimensioni con pareti beige, pavimento in legno massello medio, nessun camino e scrivania incassata
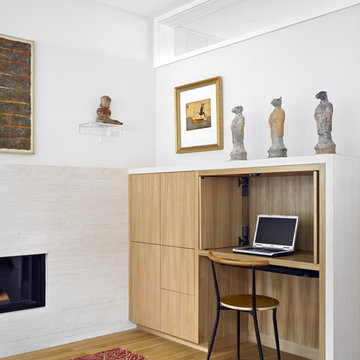
custom office, bruce damonte® photography
Idee per uno studio moderno di medie dimensioni con scrivania incassata, pareti bianche, camino lineare Ribbon e pavimento in legno massello medio
Idee per uno studio moderno di medie dimensioni con scrivania incassata, pareti bianche, camino lineare Ribbon e pavimento in legno massello medio
Trova il professionista locale adatto per il tuo progetto
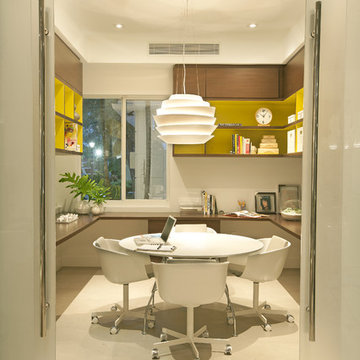
A young Mexican couple approached us to create a streamline modern and fresh home for their growing family. They expressed a desire for natural textures and finishes such as natural stone and a variety of woods to juxtapose against a clean linear white backdrop.
For the kid’s rooms we are staying within the modern and fresh feel of the house while bringing in pops of bright color such as lime green. We are looking to incorporate interactive features such as a chalkboard wall and fun unique kid size furniture.
The bathrooms are very linear and play with the concept of planes in the use of materials.They will be a study in contrasting and complementary textures established with tiles from resin inlaid with pebbles to a long porcelain tile that resembles wood grain.
This beautiful house is a 5 bedroom home located in Presidential Estates in Aventura, FL.
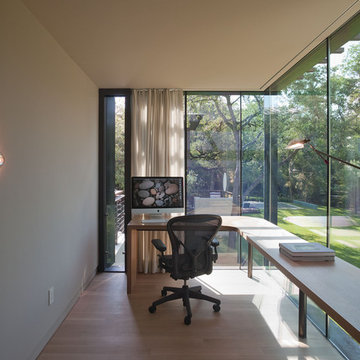
© Paul Bardagjy Photography
Foto di un atelier moderno di medie dimensioni con pareti grigie, pavimento in legno massello medio, scrivania autoportante, nessun camino e pavimento marrone
Foto di un atelier moderno di medie dimensioni con pareti grigie, pavimento in legno massello medio, scrivania autoportante, nessun camino e pavimento marrone
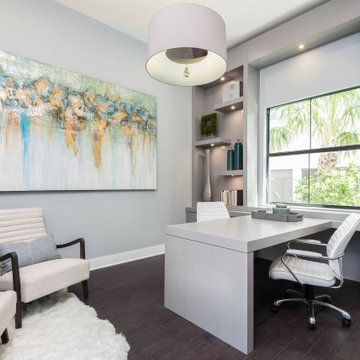
A home office doesn't have to be stuffy - in fact, it should be the exact opposite - inviting and comfortable. This home office features a built-in partners desk with a relaxing seating group in the corner.
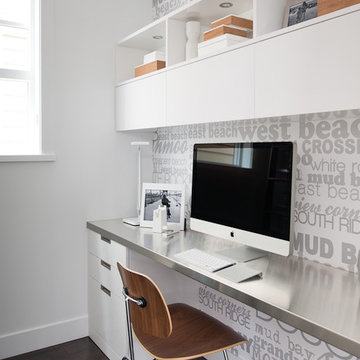
Custom wallcovering names all the surrounding areas and replaces any need for art
Ispirazione per uno studio minimalista
Ispirazione per uno studio minimalista

This full home mid-century remodel project is in an affluent community perched on the hills known for its spectacular views of Los Angeles. Our retired clients were returning to sunny Los Angeles from South Carolina. Amidst the pandemic, they embarked on a two-year-long remodel with us - a heartfelt journey to transform their residence into a personalized sanctuary.
Opting for a crisp white interior, we provided the perfect canvas to showcase the couple's legacy art pieces throughout the home. Carefully curating furnishings that complemented rather than competed with their remarkable collection. It's minimalistic and inviting. We created a space where every element resonated with their story, infusing warmth and character into their newly revitalized soulful home.

Kids office featuring built-in desk, black cabinetry, white countertops, open shelving, white wall sconces, hardwood flooring, and black windows.
Esempio di un grande ufficio moderno con pareti grigie, parquet chiaro, scrivania incassata e pavimento beige
Esempio di un grande ufficio moderno con pareti grigie, parquet chiaro, scrivania incassata e pavimento beige
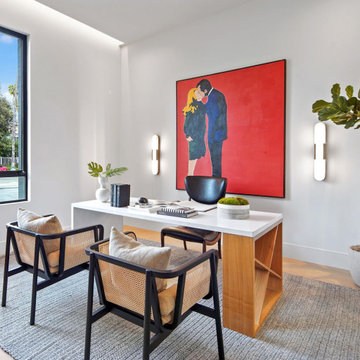
Home Office with Desk and Side Chairs, flooded with light from a Picture Window, Recessed Wall Washer and Wall Sconce lights.
Immagine di uno studio moderno di medie dimensioni con pareti bianche, parquet chiaro, scrivania autoportante e pavimento beige
Immagine di uno studio moderno di medie dimensioni con pareti bianche, parquet chiaro, scrivania autoportante e pavimento beige
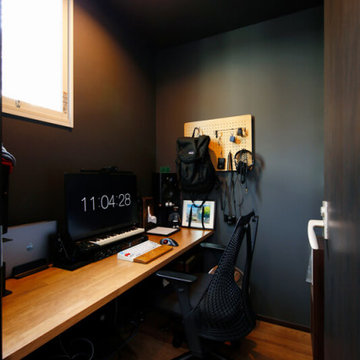
こもりきりにならないよう、ご主人の書斎兼ワークスペースは1階に。仕事や趣味に集中できるよう窓と扉は防音仕様。
Foto di un piccolo ufficio minimalista con pareti nere, parquet scuro, pavimento marrone, soffitto in carta da parati e carta da parati
Foto di un piccolo ufficio minimalista con pareti nere, parquet scuro, pavimento marrone, soffitto in carta da parati e carta da parati

Our Austin studio decided to go bold with this project by ensuring that each space had a unique identity in the Mid-Century Modern style bathroom, butler's pantry, and mudroom. We covered the bathroom walls and flooring with stylish beige and yellow tile that was cleverly installed to look like two different patterns. The mint cabinet and pink vanity reflect the mid-century color palette. The stylish knobs and fittings add an extra splash of fun to the bathroom.
The butler's pantry is located right behind the kitchen and serves multiple functions like storage, a study area, and a bar. We went with a moody blue color for the cabinets and included a raw wood open shelf to give depth and warmth to the space. We went with some gorgeous artistic tiles that create a bold, intriguing look in the space.
In the mudroom, we used siding materials to create a shiplap effect to create warmth and texture – a homage to the classic Mid-Century Modern design. We used the same blue from the butler's pantry to create a cohesive effect. The large mint cabinets add a lighter touch to the space.
---
Project designed by the Atomic Ranch featured modern designers at Breathe Design Studio. From their Austin design studio, they serve an eclectic and accomplished nationwide clientele including in Palm Springs, LA, and the San Francisco Bay Area.
For more about Breathe Design Studio, see here: https://www.breathedesignstudio.com/
To learn more about this project, see here:
https://www.breathedesignstudio.com/atomic-ranch
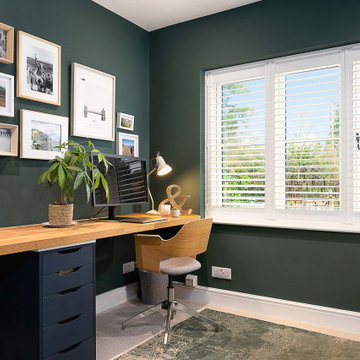
Ispirazione per un piccolo studio minimalista con pareti verdi, moquette, scrivania incassata e pavimento beige
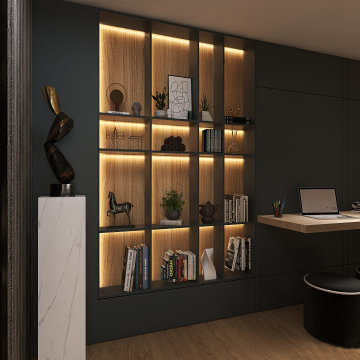
Idee per un piccolo atelier moderno con pareti grigie, parquet chiaro, scrivania incassata e pareti in legno
Studio moderno
8
