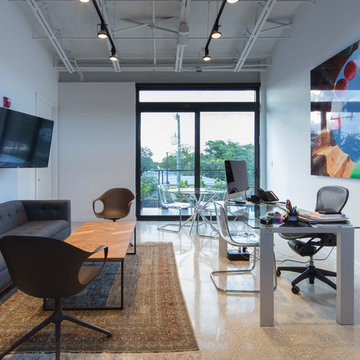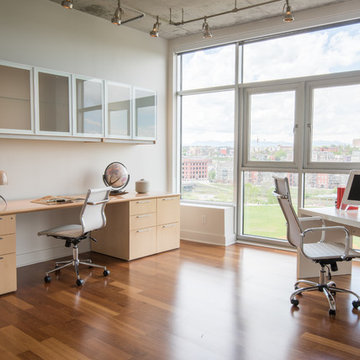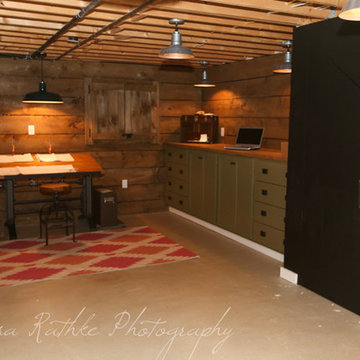Studio industriale
Filtra anche per:
Budget
Ordina per:Popolari oggi
161 - 180 di 5.652 foto
1 di 2
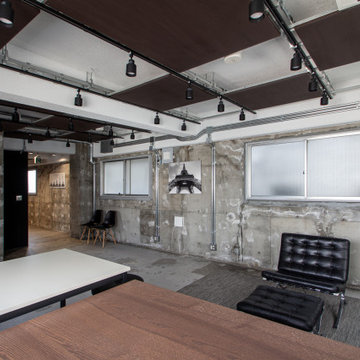
コンクリートが、実は太古から使われている原初的な素材だという事を時間します。プリミティブな空間です。
Ispirazione per un atelier industriale di medie dimensioni con pareti grigie, pavimento in cemento, nessun camino, scrivania autoportante, pavimento grigio, soffitto a cassettoni e pareti in legno
Ispirazione per un atelier industriale di medie dimensioni con pareti grigie, pavimento in cemento, nessun camino, scrivania autoportante, pavimento grigio, soffitto a cassettoni e pareti in legno
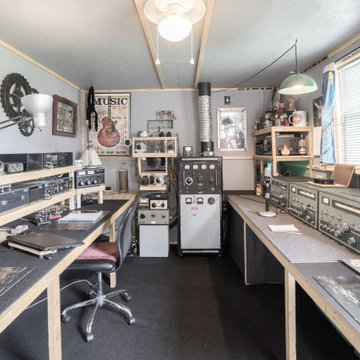
Idee per un atelier industriale con pareti grigie, moquette, scrivania incassata e pavimento grigio
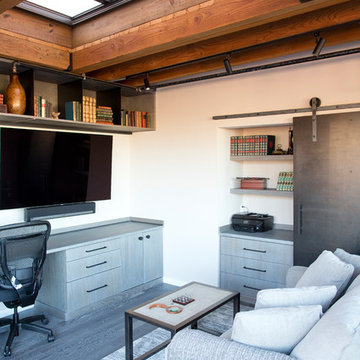
Photo: Christopher Bobek
Idee per un ufficio industriale con pareti bianche e scrivania incassata
Idee per un ufficio industriale con pareti bianche e scrivania incassata
Trova il professionista locale adatto per il tuo progetto
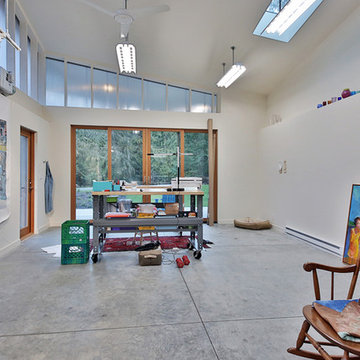
Photography: Steve Keating
The "Meadow" artist's studio leads out to its own private patio and yard-like open space -- the "meadow" it was named for. A high shelf holds glass pieces precious to the owner.
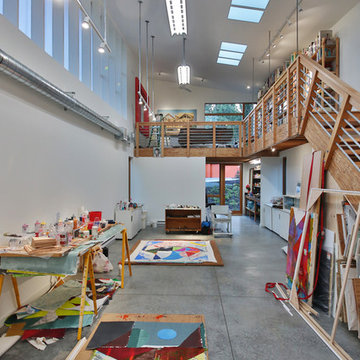
Photography: Steve Keating
In the "Valley" artist's studio, a large, open main space allows plenty of room to work on pieces of all sizes. A long white wall can function as a gallery or blank backdrop, as needed.
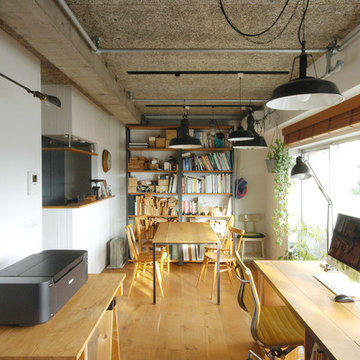
旧こぢこぢ事務所
Immagine di un atelier industriale con pareti bianche, pavimento in legno massello medio e scrivania autoportante
Immagine di un atelier industriale con pareti bianche, pavimento in legno massello medio e scrivania autoportante
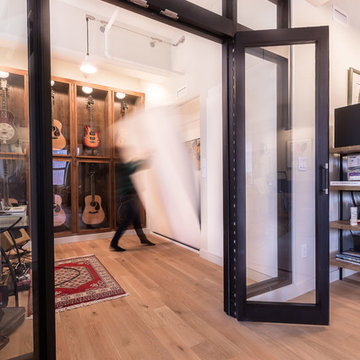
Photo: Lindsay Reid Photo
Foto di un atelier industriale con pareti bianche e parquet chiaro
Foto di un atelier industriale con pareti bianche e parquet chiaro
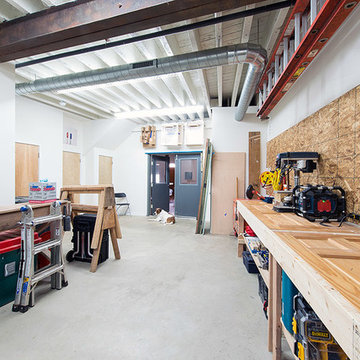
Idee per un grande atelier industriale con pareti bianche, parquet chiaro, nessun camino e scrivania autoportante
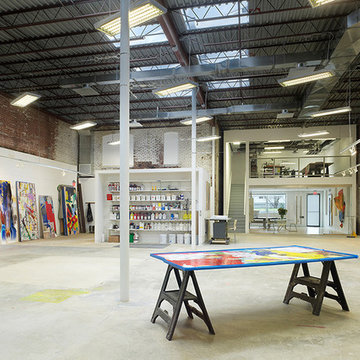
Two-story Modernist imposition for artist's office.
Idee per un grande atelier industriale con pareti bianche e parquet chiaro
Idee per un grande atelier industriale con pareti bianche e parquet chiaro
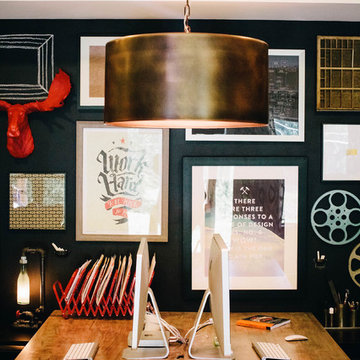
We had a great time styling all of the quirky decorative objects and artwork on the shelves and throughout the office space. Great way to show off the awesome personalities of the group. - Photography by Anne Simone
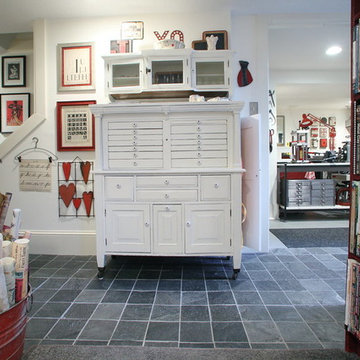
Teness Herman Photography
Idee per un ampio atelier industriale con pareti bianche, pavimento in cemento, nessun camino e scrivania autoportante
Idee per un ampio atelier industriale con pareti bianche, pavimento in cemento, nessun camino e scrivania autoportante
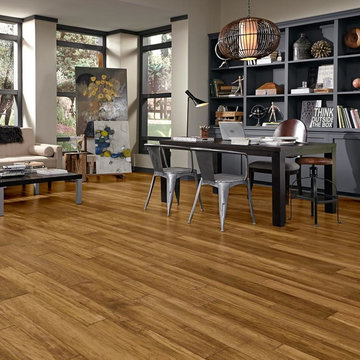
Esempio di una grande stanza da lavoro industriale con pareti bianche, pavimento in legno massello medio, scrivania autoportante e pavimento marrone
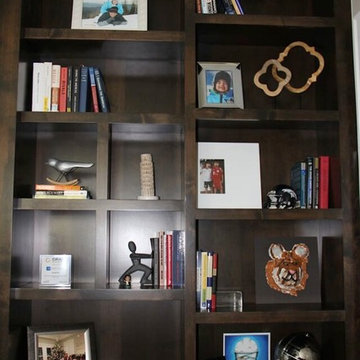
I designed this home office space keeping in mind my client’s personality. I designed this custom built cabinetry with plenty of space to showcase my client’s love for travel, art and books.
Project designed by Denver, Colorado interior designer Margarita Bravo. She serves Denver as well as surrounding areas such as Cherry Hills Village, Englewood, Greenwood Village, and Bow Mar.
For more about MARGARITA BRAVO, click here: https://www.margaritabravo.com/
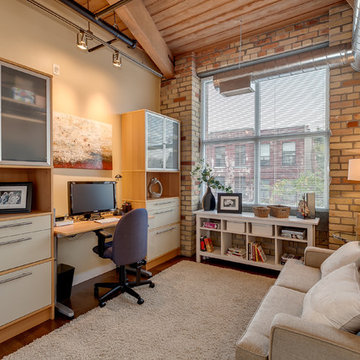
Immagine di uno studio industriale con pareti beige, parquet scuro e scrivania incassata
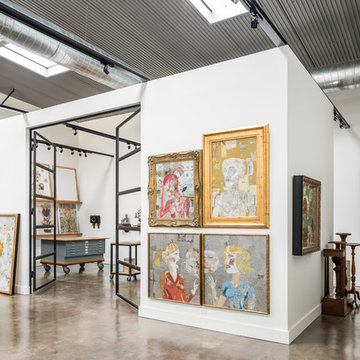
This project encompasses the renovation of two aging metal warehouses located on an acre just North of the 610 loop. The larger warehouse, previously an auto body shop, measures 6000 square feet and will contain a residence, art studio, and garage. A light well puncturing the middle of the main residence brightens the core of the deep building. The over-sized roof opening washes light down three masonry walls that define the light well and divide the public and private realms of the residence. The interior of the light well is conceived as a serene place of reflection while providing ample natural light into the Master Bedroom. Large windows infill the previous garage door openings and are shaded by a generous steel canopy as well as a new evergreen tree court to the west. Adjacent, a 1200 sf building is reconfigured for a guest or visiting artist residence and studio with a shared outdoor patio for entertaining. Photo by Peter Molick, Art by Karin Broker
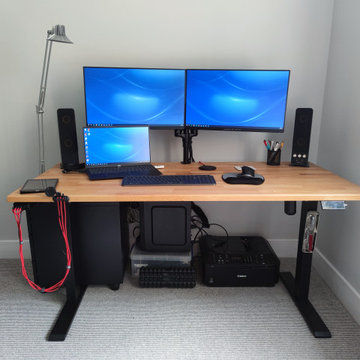
Organized standing desk for home office. 2 x 27" monitors, laptop and 2 speakers.
Ispirazione per un grande ufficio industriale con pareti bianche, moquette, scrivania autoportante e pavimento grigio
Ispirazione per un grande ufficio industriale con pareti bianche, moquette, scrivania autoportante e pavimento grigio
Studio industriale
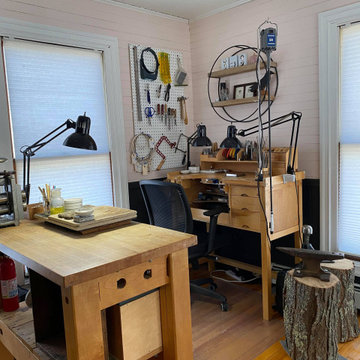
Once a dark, almost claustrophobic wooden box, I used modern colors and strong pieces with an industrial edge to bring light and functionality to this jewelers home studio.
The blush works so magically with the charcoal grey on the walls and the furnishings stand up to the burly workbench which takes pride of place in the room. The blush doubles down and acts as a feminine edge on an otherwise very masculine room. The addition of greenery and gold accents on frames, plant stands and the mirror help that along and also lighten and soften the whole space.
Check out the 'Before & After' gallery on my website. www.MCID.me
9
