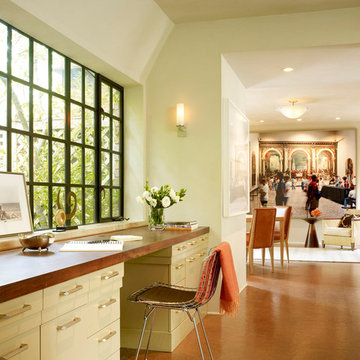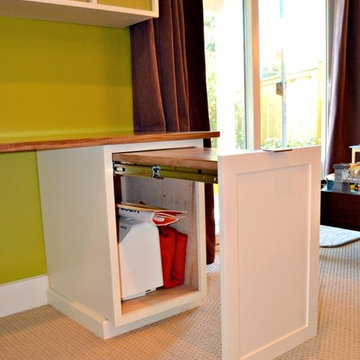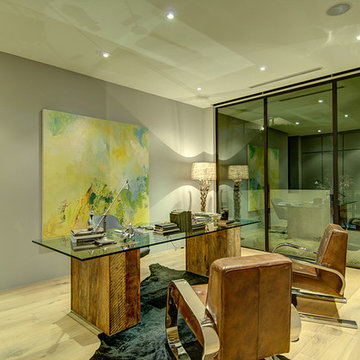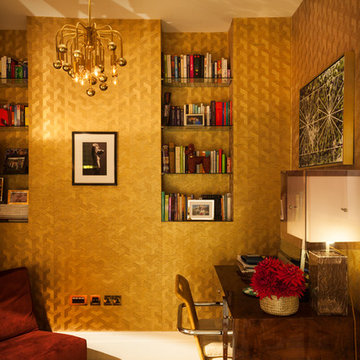Studio giallo
Filtra anche per:
Budget
Ordina per:Popolari oggi
101 - 120 di 2.125 foto
1 di 2
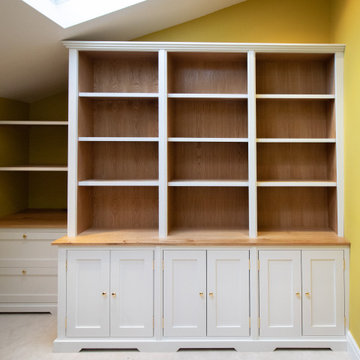
Georgian style, bespoke bookcase, bottom cupboards, floating shelves and drawers.
The bookcase on the right hand side consists of three units with bottom cabinets that include frame panelled double doors. The bookcase was tailored for book storage, with a mixture of fixed and adjustable inclosed shelves.
The left hand side consists of two floating shelves and a set of drawers designed to store the office printer.
all internals and worktops are in Oak coated in Osmo oil hardware 'clear'. The rest of the furniture is all spray finished in Farrow and Ball 'Strong White' with a 10% sheen.
All carefully designed, made and fitted in-house by Davies and Foster.
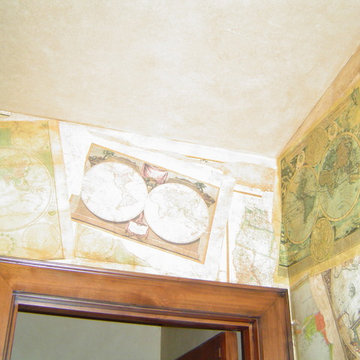
For more details on this home or how to create your own dream home through new construction, remodeling or window treatments, please contact GEM Interior Design, Inc. at 720.219.3631. Thank you!
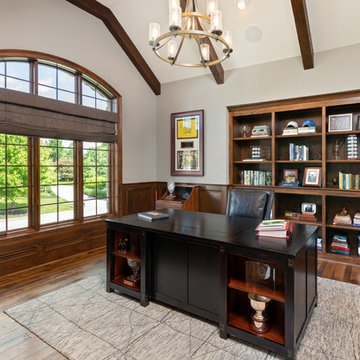
Esempio di un ufficio classico di medie dimensioni con pareti grigie, scrivania autoportante, pavimento in legno massello medio e nessun camino
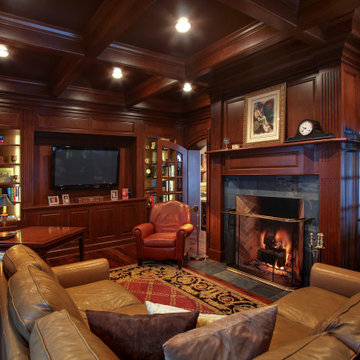
Double arched doors lead into this gorgeous home study that features cherry paneled walls, coffered ceiling and distressed hardwood flooring. Beautiful gas log Rumford fireplace with marble face. In home audio-video system. Home design by Kil Architecture Planning; interior design by SP Interiors; general contracting and millwork by Martin Bros. Contracting, Inc.; photo by Dave Hubler Photography.
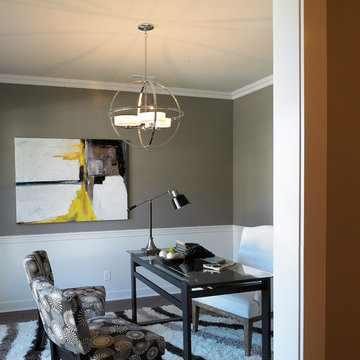
Jagoe Homes, Inc. Project: Windham Hill, Little Rock Craftsman Home. Location: Evansville, Indiana. Elevation: Craftsman-C2, Site Number: WH 174.
Ispirazione per un piccolo studio chic con pareti grigie e scrivania autoportante
Ispirazione per un piccolo studio chic con pareti grigie e scrivania autoportante
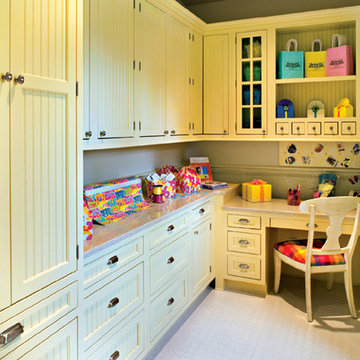
Cape Cod Solid | Maple | Cornsilk paint
--
Apothecary drawers are multi-purpose drawers that can be used in a variety of rooms. All the lower drawers in this craft room are DFMD (Door Front Matches Door) and illustrate the type of detail you'll get when you choose a door with a beaded panel.
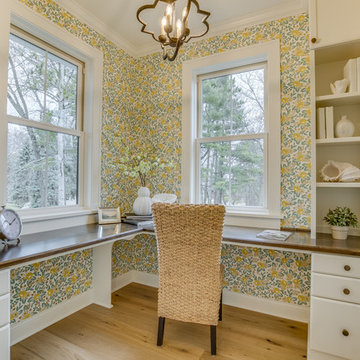
Home office with built ins and a great view - Photo by Sky Definition
Immagine di un ufficio country di medie dimensioni con parquet chiaro, nessun camino, scrivania incassata, pavimento beige e pareti multicolore
Immagine di un ufficio country di medie dimensioni con parquet chiaro, nessun camino, scrivania incassata, pavimento beige e pareti multicolore
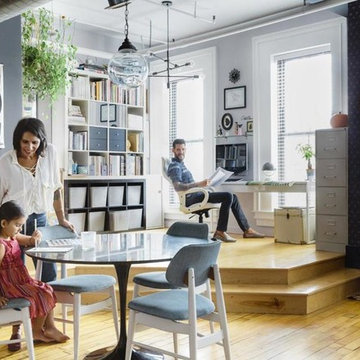
photo: Joyelle West
Idee per un ampio studio minimal con parquet chiaro, nessun camino, scrivania autoportante e pareti grigie
Idee per un ampio studio minimal con parquet chiaro, nessun camino, scrivania autoportante e pareti grigie
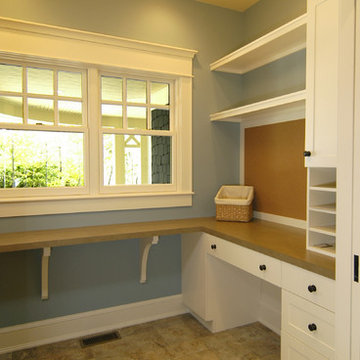
The Parkgate was designed from the inside out to give homage to the past. It has a welcoming wraparound front porch and, much like its ancestors, a surprising grandeur from floor to floor. The stair opens to a spectacular window with flanking bookcases, making the family space as special as the public areas of the home. The formal living room is separated from the family space, yet reconnected with a unique screened porch ideal for entertaining. The large kitchen, with its built-in curved booth and large dining area to the front of the home, is also ideal for entertaining. The back hall entry is perfect for a large family, with big closets, locker areas, laundry home management room, bath and back stair. The home has a large master suite and two children's rooms on the second floor, with an uncommon third floor boasting two more wonderful bedrooms. The lower level is every family’s dream, boasting a large game room, guest suite, family room and gymnasium with 14-foot ceiling. The main stair is split to give further separation between formal and informal living. The kitchen dining area flanks the foyer, giving it a more traditional feel. Upon entering the home, visitors can see the welcoming kitchen beyond.
Photographer: David Bixel
Builder: DeHann Homes
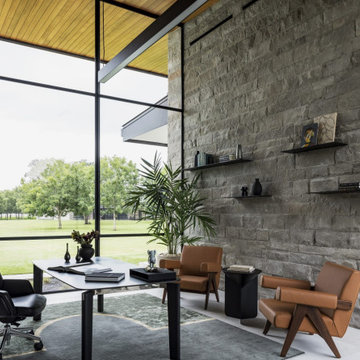
Nestled within 15 acres of breathtaking landscape, the open floor plan of the M Rresidence Project provides a canvas for the artistic pursuits of a family of four. Our responsibility encompassed the thoughtful design of the interior space, entailing comprehensive services in interior architecture and the selection of both hard and soft finishes. Within this creative journey, we artfully incorporated surprising elements and distinctively crafted moments of extraordinary interest. The resulting composition is an epitome of refined elegance, harmoniously blending form and function in a seamless union.
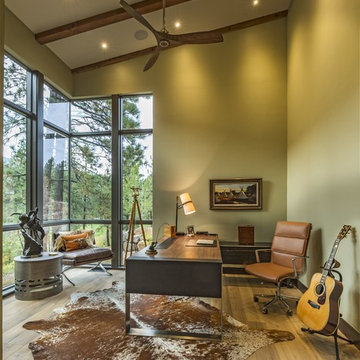
Esempio di uno studio stile rurale con pareti verdi, parquet chiaro, scrivania autoportante e pavimento beige
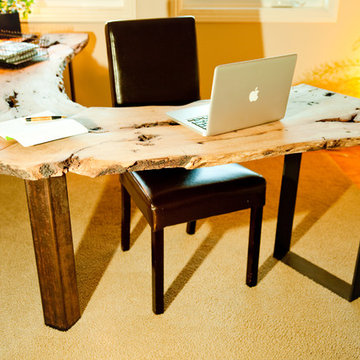
Eucalyptus desk with bark inclusions. Steel legs.
Foto di uno studio stile rurale
Foto di uno studio stile rurale
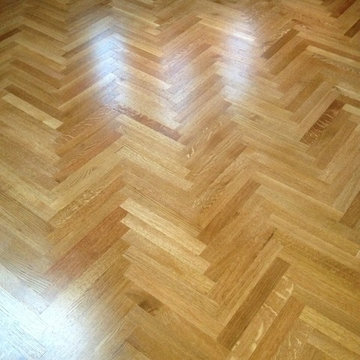
Final product of site finished herringbone pattern wood flooring in a home office space. Sealed natural and finished semi-gloss polyurethane.
Esempio di uno studio tradizionale
Esempio di uno studio tradizionale

The home office for her features teal and white patterned wallcoverings, a bright red sitting chair and ottoman and a lucite desk chair. The Denver home was decorated by Andrea Schumacher Interiors using bold color choices and patterns.
Photo Credit: Emily Minton Redfield
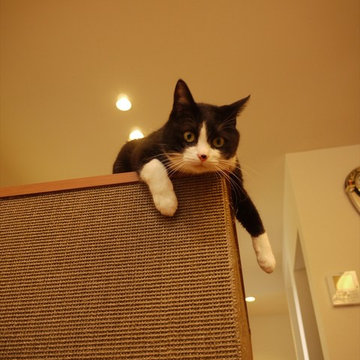
リビングの一角に作った奥様のワークスペース。
間仕切りの腰壁にサイザル麻タイルを貼り、3匹の猫たちが思う存分爪を砥げるようにした。
腰壁の上ではいつも愛猫が仕事を見守ってくれる。
この大爪とぎを作って以降、家具や壁紙など他の場所で爪を砥がれる被害が無くなった。施工後5年以上経ってもこの爪とぎは健在である。
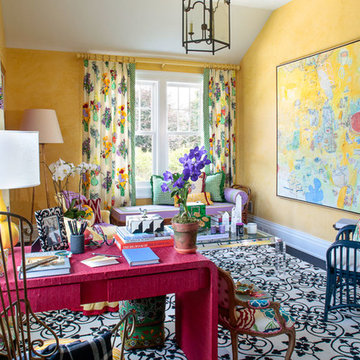
Ispirazione per un grande ufficio bohémian con pareti gialle, parquet scuro, nessun camino, scrivania autoportante e pavimento multicolore
Studio giallo
6
