Grande Studio giallo
Filtra anche per:
Budget
Ordina per:Popolari oggi
1 - 20 di 109 foto
1 di 3
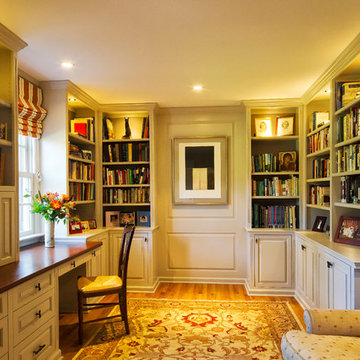
Charming library with cherry counter and custom cabinetry, pocket doors hide TV
Weigley Photography
Esempio di un grande studio classico con scrivania incassata, pareti bianche e pavimento in legno massello medio
Esempio di un grande studio classico con scrivania incassata, pareti bianche e pavimento in legno massello medio

Immagine di un grande ufficio tradizionale con pareti marroni, parquet scuro, camino classico, cornice del camino in pietra, scrivania incassata e pavimento marrone

This formal study is the perfect setting for a home office. Large wood panels and molding give this room a warm and inviting feel. The gas fireplace adds a touch of class as you relax while reading a good book or listening to your favorite music.
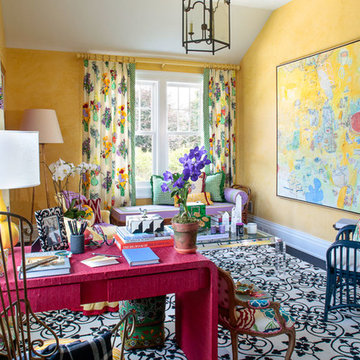
Ispirazione per un grande ufficio bohémian con pareti gialle, parquet scuro, nessun camino, scrivania autoportante e pavimento multicolore
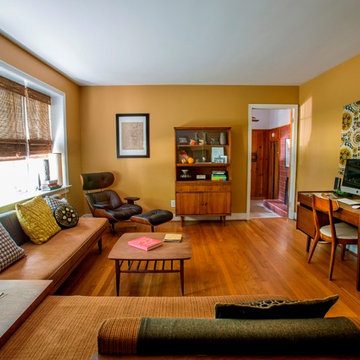
Fabric & Furniture Upholstery by U-Fab
Foto di un grande ufficio moderno con parquet chiaro, nessun camino, scrivania autoportante, pavimento marrone e pareti arancioni
Foto di un grande ufficio moderno con parquet chiaro, nessun camino, scrivania autoportante, pavimento marrone e pareti arancioni
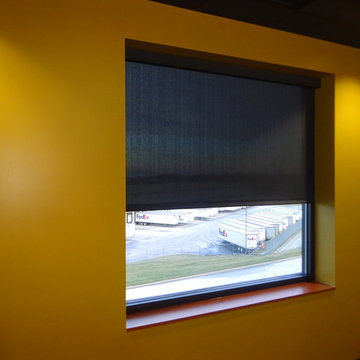
Budget Blinds offers a full line of solar shades and solar screens for commercial use. Our product, including Phifer’s SheerWeave® solar window shades block up to 99% of the sun’s heat and glare and they are one of the best ways to control energy costs. Our solar shades are also flame retardant, antimicrobial and a certified green product that is 100% recyclable.
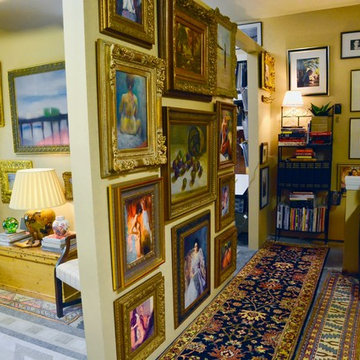
Ispirazione per un grande studio bohémian con pareti beige, pavimento in cemento, scrivania autoportante e pavimento grigio

The family living in this shingled roofed home on the Peninsula loves color and pattern. At the heart of the two-story house, we created a library with high gloss lapis blue walls. The tête-à-tête provides an inviting place for the couple to read while their children play games at the antique card table. As a counterpoint, the open planned family, dining room, and kitchen have white walls. We selected a deep aubergine for the kitchen cabinetry. In the tranquil master suite, we layered celadon and sky blue while the daughters' room features pink, purple, and citrine.

Client's home office/study. Madeline Weinrib rug.
Photos by David Duncan Livingston
Foto di un grande ufficio boho chic con camino classico, cornice del camino in cemento, scrivania autoportante, pareti beige, pavimento in legno massello medio e pavimento marrone
Foto di un grande ufficio boho chic con camino classico, cornice del camino in cemento, scrivania autoportante, pareti beige, pavimento in legno massello medio e pavimento marrone
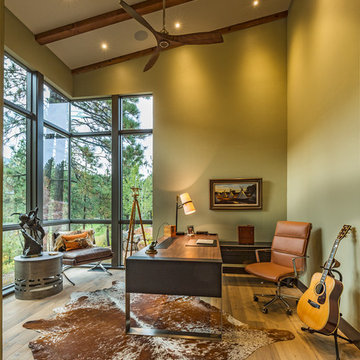
Marona Photography
Immagine di un grande ufficio minimal con pareti verdi, parquet chiaro e scrivania autoportante
Immagine di un grande ufficio minimal con pareti verdi, parquet chiaro e scrivania autoportante
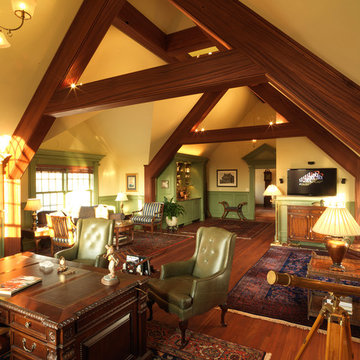
Executive Home Office Charlotte VT
Photograph by Susan Teare
Idee per un grande ufficio chic con pareti beige, pavimento in legno massello medio, nessun camino, scrivania autoportante e pavimento marrone
Idee per un grande ufficio chic con pareti beige, pavimento in legno massello medio, nessun camino, scrivania autoportante e pavimento marrone
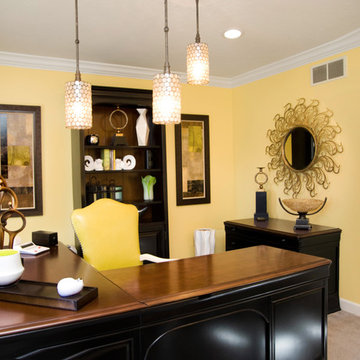
Rebecca Varga
Immagine di un grande ufficio tradizionale con pareti gialle, moquette, nessun camino e scrivania autoportante
Immagine di un grande ufficio tradizionale con pareti gialle, moquette, nessun camino e scrivania autoportante
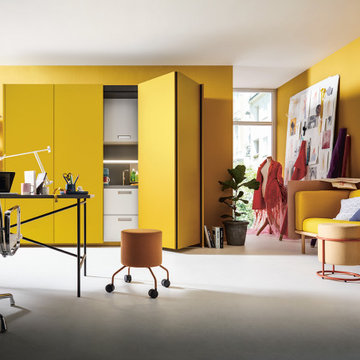
Offen, wenn man sie braucht. Zu, wenn man mal keine Lust hat, gleich aufzuräumen. Die Kitchenette mit Fronten in fröhlichem Curry vereint kompakte Funktionalität, eine wohnliche Wirkung und uneingeschränktes Kochvergnügen – auch in kleinen Räumen oder Büros. Hinter den Einschubtüren lassen sich Küchengeräte und Stauraum perfekt verstecken und auch die Nische bleibt nicht ungenutzt, dem beleuchteten Nischenpaneel zur Aufbewahrung von Kräutern und Co. sei Dank.
Open when it is needed, shut if you can‘t be bothered to tidy up right away. The kitchenette with fronts in bright curry combines compact functionality, a homely feel and unlimited cooking pleasure – also in small rooms or offices. Behind the retractable doors, there is enough space to hide kitchen appliances and other things and, thanks to the illuminated recess profile for herbs and other things, also the recess does not remain unused.
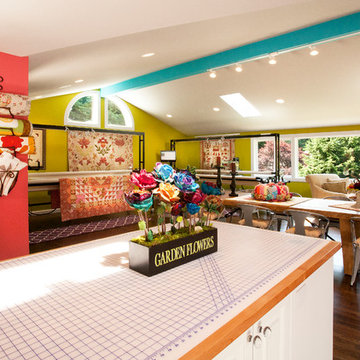
Large island serves dual purpose for cutting area and storage
Ispirazione per un grande studio chic con pareti multicolore, parquet scuro e scrivania autoportante
Ispirazione per un grande studio chic con pareti multicolore, parquet scuro e scrivania autoportante
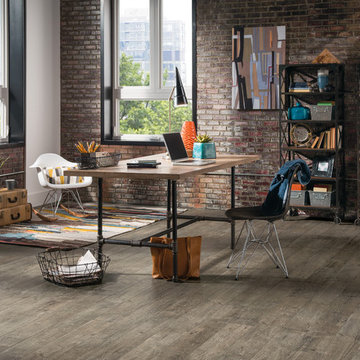
Foto di un grande ufficio industriale con pareti marroni, nessun camino, scrivania autoportante, pavimento marrone e pavimento in legno massello medio
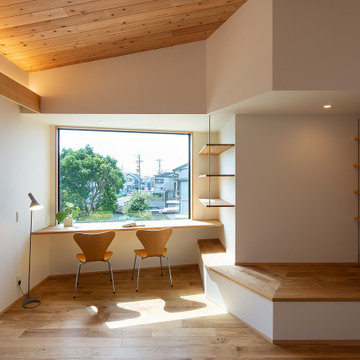
ほぼワンフロアの開放的なLDK。勾配に貼った杉板の天井の先にはウッドデッキバルコニーに出る巾広の掃き出し窓と、スタディスペース前の巨大な嵌め殺し窓。狭小地でありながら、2階リビングならではの開放的な空間となりました。ダイニング照明としてノルディックソーラーのSOLARソーラーペンダントライトを採用。シャープでありながらも、複数枚のシェードによる柔らかな間接光をダイニングテーブルに落とし込んでいます。
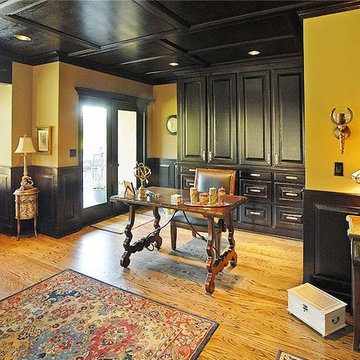
Dark stained oak paneled office with imported Bamboo flooring! Classic style that will never go of fashion.
Idee per un grande studio minimal con pavimento multicolore e pavimento in legno massello medio
Idee per un grande studio minimal con pavimento multicolore e pavimento in legno massello medio
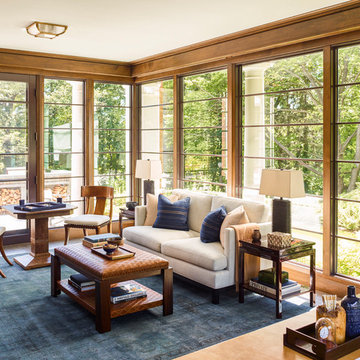
TEAM
Architect: LDa Architecture & Interiors
Interior Design: Nina Farmer Interiors
Builder: Wellen Construction
Landscape Architect: Matthew Cunningham Landscape Design
Photographer: Eric Piasecki Photography
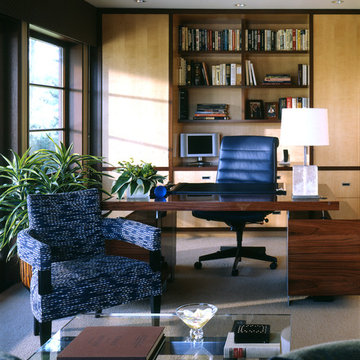
We gutted the existing home and added a new front entry, raised the ceiling for a new master suite, filled the back of the home with large panels of sliding doors and windows and designed the new pool, spa, terraces and entry motor court.
Dave Reilly: Project Architect
Tim Macdonald- Interior Decorator- Timothy Macdonald Interiors, NYC.
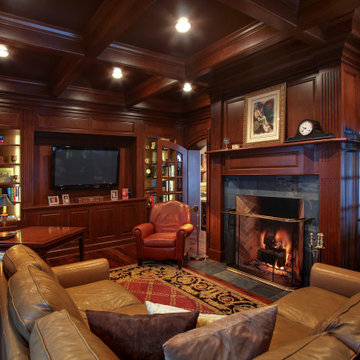
Double arched doors lead into this gorgeous home study that features cherry paneled walls, coffered ceiling and distressed hardwood flooring. Beautiful gas log Rumford fireplace with marble face. In home audio-video system. Home design by Kil Architecture Planning; interior design by SP Interiors; general contracting and millwork by Martin Bros. Contracting, Inc.; photo by Dave Hubler Photography.
Grande Studio giallo
1