Studio giallo con pareti grigie
Filtra anche per:
Budget
Ordina per:Popolari oggi
1 - 20 di 46 foto
1 di 3
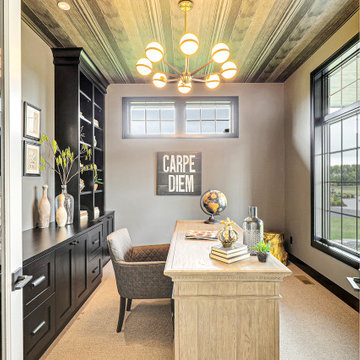
Immagine di un ufficio classico con moquette, nessun camino, scrivania autoportante, pavimento beige e pareti grigie

2014 ASID Design Awards - Winner Silver Residential, Small Firm - Singular Space
Renovation of the husbands study. The client asked for a clam color and look that would make her husband feel good when spending time in his study/ home office. Starting with the main focal point wall, the Hunt Solcum art piece was to remain. The space plan options showed the clients that the way the room had been laid out was not the best use of the space and the old furnishings were large in scale, but outdated in look. For a calm look we went from a red interior to a gray, from plaid silk draperies to custom fabric. Each piece in the room was made to fit the scale f the room and the client, who is 6'4".
River Oaks Residence
DM Photography

Esempio di un ufficio classico di medie dimensioni con pareti grigie, parquet scuro, camino classico, cornice del camino in metallo, scrivania autoportante e pavimento marrone
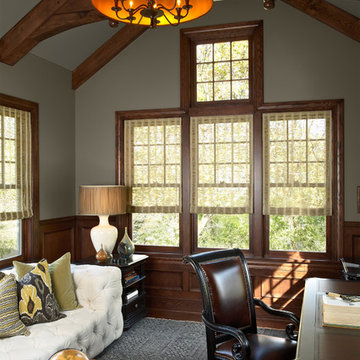
Study
Photo by Susan Gilmore
Foto di uno studio vittoriano con pareti grigie e scrivania autoportante
Foto di uno studio vittoriano con pareti grigie e scrivania autoportante

Ispirazione per un ufficio eclettico di medie dimensioni con pareti grigie, pavimento in legno verniciato, camino classico, scrivania incassata e cornice del camino in intonaco
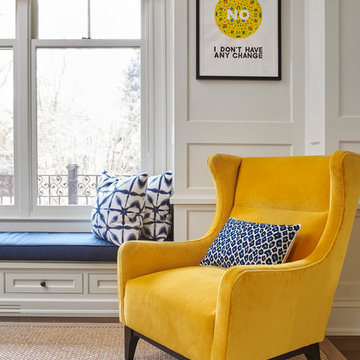
Idee per un ufficio contemporaneo di medie dimensioni con parquet scuro, nessun camino, scrivania autoportante e pareti grigie
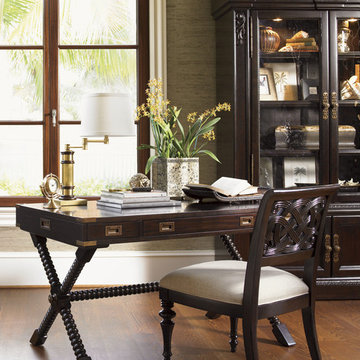
Inspired by British Campaign styling, this home office space features Tommy Bahama Home furniture.
Ispirazione per un ufficio classico di medie dimensioni con pavimento in legno massello medio, scrivania autoportante e pareti grigie
Ispirazione per un ufficio classico di medie dimensioni con pavimento in legno massello medio, scrivania autoportante e pareti grigie
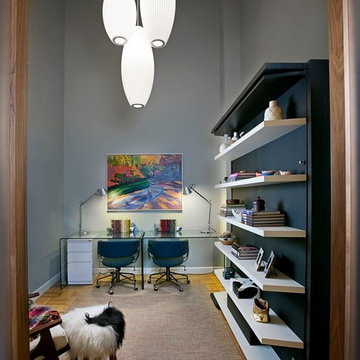
Alexey Gold-Dvoryadkin
Esempio di un ufficio chic di medie dimensioni con moquette, nessun camino, scrivania autoportante e pareti grigie
Esempio di un ufficio chic di medie dimensioni con moquette, nessun camino, scrivania autoportante e pareti grigie
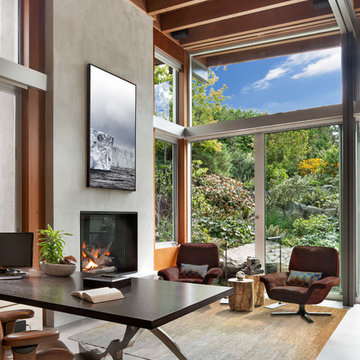
David O. Marlow
Immagine di uno studio contemporaneo con pareti grigie, camino classico, scrivania autoportante e pavimento grigio
Immagine di uno studio contemporaneo con pareti grigie, camino classico, scrivania autoportante e pavimento grigio
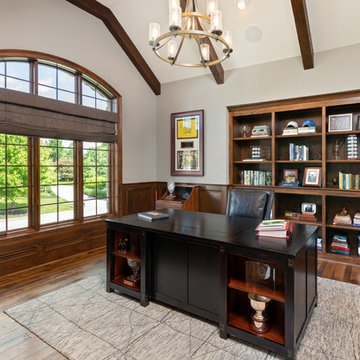
Esempio di un ufficio classico di medie dimensioni con pareti grigie, scrivania autoportante, pavimento in legno massello medio e nessun camino
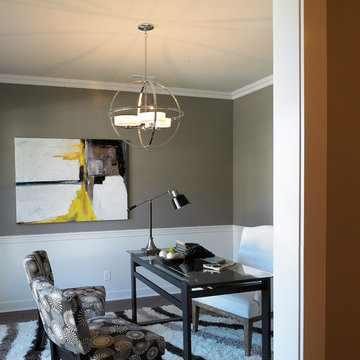
Jagoe Homes, Inc. Project: Windham Hill, Little Rock Craftsman Home. Location: Evansville, Indiana. Elevation: Craftsman-C2, Site Number: WH 174.
Ispirazione per un piccolo studio chic con pareti grigie e scrivania autoportante
Ispirazione per un piccolo studio chic con pareti grigie e scrivania autoportante
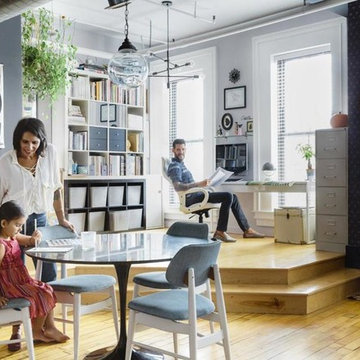
photo: Joyelle West
Idee per un ampio studio minimal con parquet chiaro, nessun camino, scrivania autoportante e pareti grigie
Idee per un ampio studio minimal con parquet chiaro, nessun camino, scrivania autoportante e pareti grigie
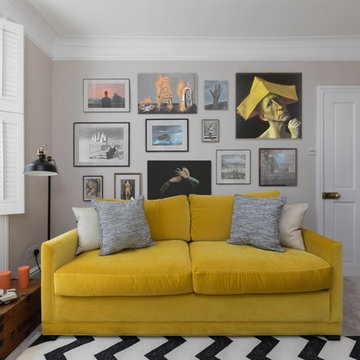
Home Office Interior Design Project in Richmond, West London
We were approached by a couple who had seen our work and were keen for us to mastermind their project for them. They had lived in this house in Richmond, West London for a number of years so when the time came to embark upon an interior design project, they wanted to get all their ducks in a row first. We spent many hours together, brainstorming ideas and formulating a tight interior design brief prior to hitting the drawing board.
Reimagining the interior of an old building comes pretty easily when you’re working with a gorgeous property like this. The proportions of the windows and doors were deserving of emphasis. The layouts lent themselves so well to virtually any style of interior design. For this reason we love working on period houses.
It was quickly decided that we would extend the house at the rear to accommodate the new kitchen-diner. The Shaker-style kitchen was made bespoke by a specialist joiner, and hand painted in Farrow & Ball eggshell. We had three brightly coloured glass pendants made bespoke by Curiousa & Curiousa, which provide an elegant wash of light over the island.
The initial brief for this project came through very clearly in our brainstorming sessions. As we expected, we were all very much in harmony when it came to the design style and general aesthetic of the interiors.
In the entrance hall, staircases and landings for example, we wanted to create an immediate ‘wow factor’. To get this effect, we specified our signature ‘in-your-face’ Roger Oates stair runners! A quirky wallpaper by Cole & Son and some statement plants pull together the scheme nicely.
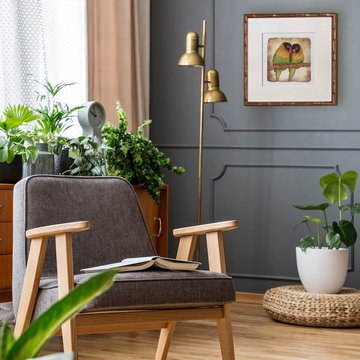
'Love Birds #1 in Golden Bamboo'
Welcome to the rain forest! Come and hang out with your feathered friends and introduce a continued feeling of elegance and relaxation to your space! It’s a limited edition piece that is hand embellished with Swarovski crystals. These lovlies are highlighted in gold and silver leaf and a beautiful array of tropical colors entirely in Swarovski crystals. Love Birds are surrounded by a wide, white mat and golden bamboo frame.
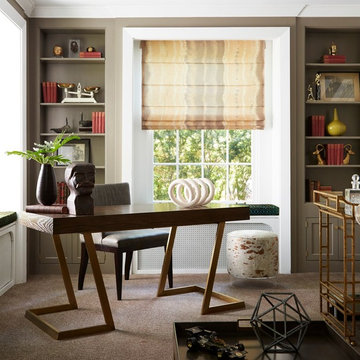
Esempio di un ufficio tradizionale con moquette, scrivania autoportante, pavimento beige e pareti grigie

Custom Quonset Huts become artist live/work spaces, aesthetically and functionally bridging a border between industrial and residential zoning in a historic neighborhood. The open space on the main floor is designed to be flexible for artists to pursue their creative path.
The two-story buildings were custom-engineered to achieve the height required for the second floor. End walls utilized a combination of traditional stick framing with autoclaved aerated concrete with a stucco finish. Steel doors were custom-built in-house.
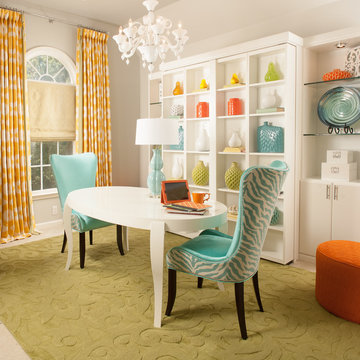
Barbara Elliott and Jennifer Ward Woods
Esempio di uno studio tradizionale con pareti grigie, moquette e scrivania autoportante
Esempio di uno studio tradizionale con pareti grigie, moquette e scrivania autoportante
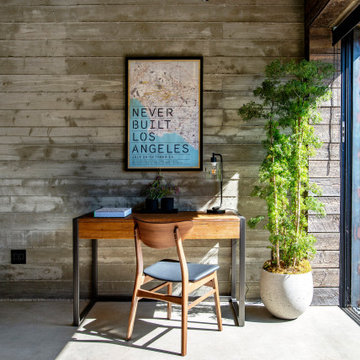
Idee per un ufficio industriale di medie dimensioni con pareti grigie, pavimento in cemento, scrivania autoportante, pavimento grigio e pareti in legno
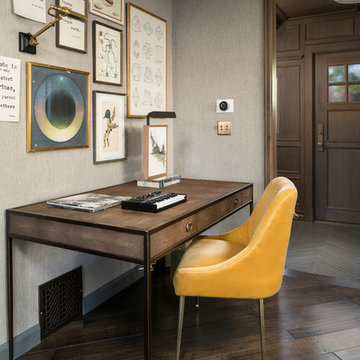
Joshua Caldwell Photography
Immagine di un ufficio tradizionale con parquet scuro, scrivania autoportante, pavimento marrone e pareti grigie
Immagine di un ufficio tradizionale con parquet scuro, scrivania autoportante, pavimento marrone e pareti grigie
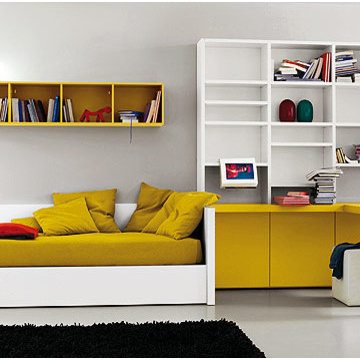
Esempio di un grande ufficio minimalista con pareti grigie, pavimento in legno massello medio e scrivania incassata
Studio giallo con pareti grigie
1