Studio giallo con pareti blu
Filtra anche per:
Budget
Ordina per:Popolari oggi
1 - 20 di 31 foto
1 di 3
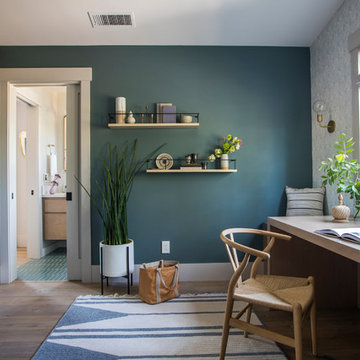
Foto di uno studio design con pareti blu, pavimento in legno massello medio, scrivania incassata e pavimento marrone

Alex Wilson
Ispirazione per uno studio vittoriano con pareti blu, pavimento in legno massello medio, camino classico e libreria
Ispirazione per uno studio vittoriano con pareti blu, pavimento in legno massello medio, camino classico e libreria

The family living in this shingled roofed home on the Peninsula loves color and pattern. At the heart of the two-story house, we created a library with high gloss lapis blue walls. The tête-à-tête provides an inviting place for the couple to read while their children play games at the antique card table. As a counterpoint, the open planned family, dining room, and kitchen have white walls. We selected a deep aubergine for the kitchen cabinetry. In the tranquil master suite, we layered celadon and sky blue while the daughters' room features pink, purple, and citrine.
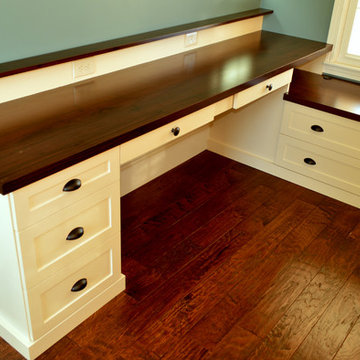
Ispirazione per un ufficio classico di medie dimensioni con pareti blu, parquet scuro e scrivania incassata
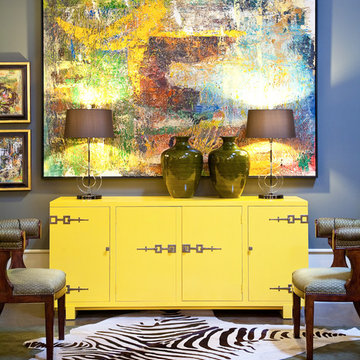
Modern Home office photo by Mark Herron
Ispirazione per un piccolo studio boho chic con moquette e pareti blu
Ispirazione per un piccolo studio boho chic con moquette e pareti blu
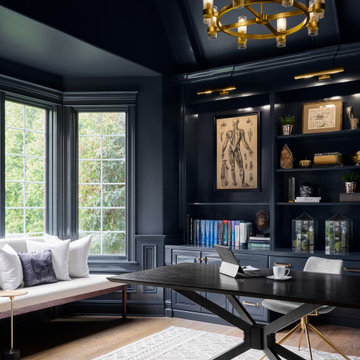
Idee per uno studio classico con pareti blu, pavimento in legno massello medio, scrivania autoportante, pavimento marrone e soffitto a volta

The home office for her features teal and white patterned wallcoverings, a bright red sitting chair and ottoman and a lucite desk chair. The Denver home was decorated by Andrea Schumacher Interiors using bold color choices and patterns.
Photo Credit: Emily Minton Redfield
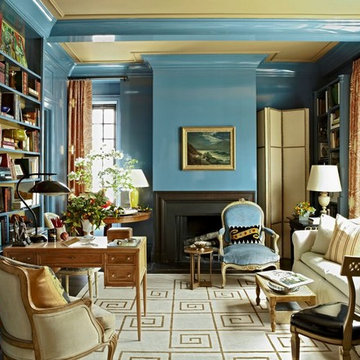
Design by Ashely Stark
Foto di un ufficio tradizionale con pareti blu, camino classico e scrivania autoportante
Foto di un ufficio tradizionale con pareti blu, camino classico e scrivania autoportante
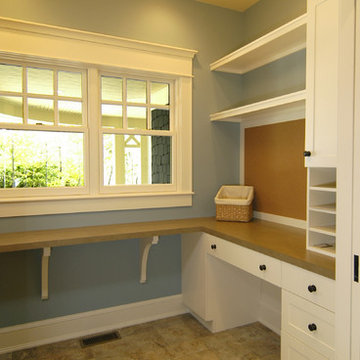
The Parkgate was designed from the inside out to give homage to the past. It has a welcoming wraparound front porch and, much like its ancestors, a surprising grandeur from floor to floor. The stair opens to a spectacular window with flanking bookcases, making the family space as special as the public areas of the home. The formal living room is separated from the family space, yet reconnected with a unique screened porch ideal for entertaining. The large kitchen, with its built-in curved booth and large dining area to the front of the home, is also ideal for entertaining. The back hall entry is perfect for a large family, with big closets, locker areas, laundry home management room, bath and back stair. The home has a large master suite and two children's rooms on the second floor, with an uncommon third floor boasting two more wonderful bedrooms. The lower level is every family’s dream, boasting a large game room, guest suite, family room and gymnasium with 14-foot ceiling. The main stair is split to give further separation between formal and informal living. The kitchen dining area flanks the foyer, giving it a more traditional feel. Upon entering the home, visitors can see the welcoming kitchen beyond.
Photographer: David Bixel
Builder: DeHann Homes
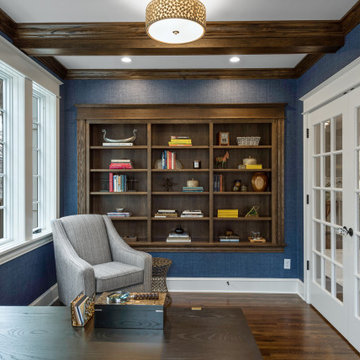
Esempio di uno studio stile marino con pareti blu, parquet scuro, nessun camino, pavimento marrone e travi a vista
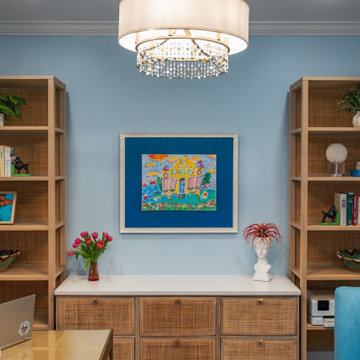
We transformed this Florida home into a modern beach-themed second home with thoughtful designs for entertaining and family time.
This home office seamlessly blends practicality with elegance, offering abundant storage solutions and a striking red velvet chair as its centerpiece. Artful decor and carefully chosen artwork add a touch of personality to this functional workspace.
---Project by Wiles Design Group. Their Cedar Rapids-based design studio serves the entire Midwest, including Iowa City, Dubuque, Davenport, and Waterloo, as well as North Missouri and St. Louis.
For more about Wiles Design Group, see here: https://wilesdesigngroup.com/
To learn more about this project, see here: https://wilesdesigngroup.com/florida-coastal-home-transformation
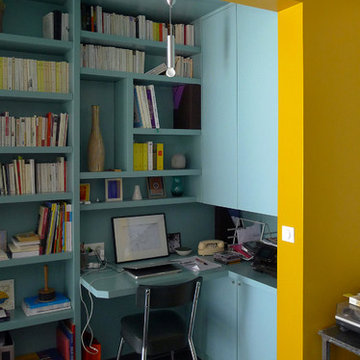
Création d'un espace bureau bibliothèque faisant le lien entre deux appartements réunis. Les propriétaires possédaient un studio attenant à leur appartement et souhaitaient réunir l'un et l'autre pour créer une troisième chambre d'enfant. L'espace de transition entre les deux appartements a alors été imaginé comme un bureau d'appoint bibliothèque pour libérer de l'espace dans le séjour qui acceuillait cette fonction jusqu'alors. Puis un parti-pris coloré aux accents Vintage a permis de souligner ce nouvel espace en lui donnant sa pleine identité, et en apportant une transition joyeuse entre le séjour et cette nouvelle chambre. La partie latérale fermée avec des portes permet d'intégrer imprimante et dossiers administratifs. Photos © Sparkling
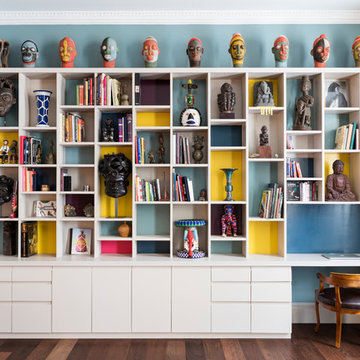
Nathalie Priem
Immagine di uno studio boho chic con pareti blu, parquet scuro e scrivania incassata
Immagine di uno studio boho chic con pareti blu, parquet scuro e scrivania incassata
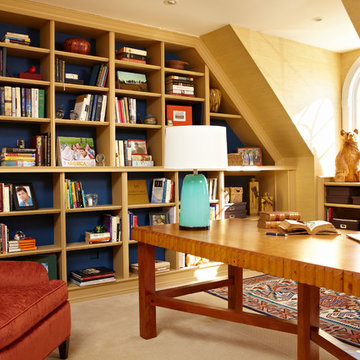
Idee per un ufficio chic con pareti blu, moquette e scrivania autoportante
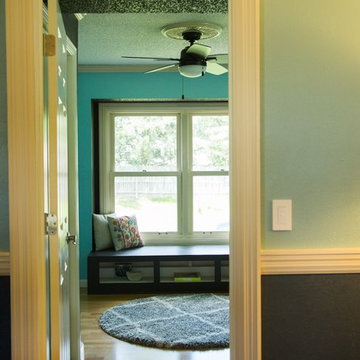
A view into the home office (former dining room) from the new dining room (former living room).
Immagine di un atelier minimalista di medie dimensioni con pareti blu, pavimento in legno massello medio, nessun camino, scrivania autoportante e pavimento marrone
Immagine di un atelier minimalista di medie dimensioni con pareti blu, pavimento in legno massello medio, nessun camino, scrivania autoportante e pavimento marrone
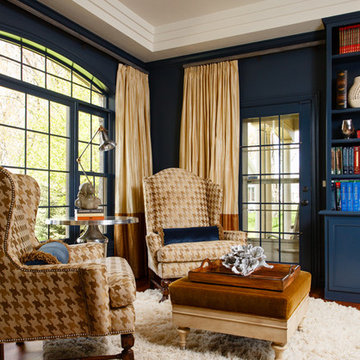
Foto di un ufficio classico di medie dimensioni con pareti blu e pavimento in legno massello medio
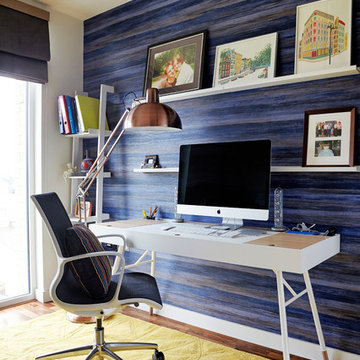
Anna Stathaki Photography
3D carpets are luxurious under foot and amazing at absorbing sound.
Idee per un piccolo ufficio minimalista con pareti blu, parquet scuro, nessun camino e scrivania autoportante
Idee per un piccolo ufficio minimalista con pareti blu, parquet scuro, nessun camino e scrivania autoportante
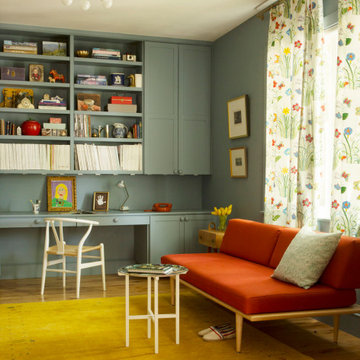
Ispirazione per un ufficio boho chic di medie dimensioni con pareti blu, parquet chiaro, nessun camino, scrivania incassata e pavimento beige
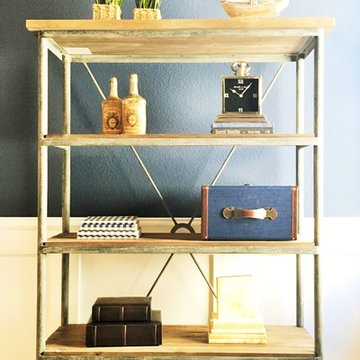
Brian Kellogg
Immagine di un ufficio costiero di medie dimensioni con pareti blu, moquette e scrivania autoportante
Immagine di un ufficio costiero di medie dimensioni con pareti blu, moquette e scrivania autoportante
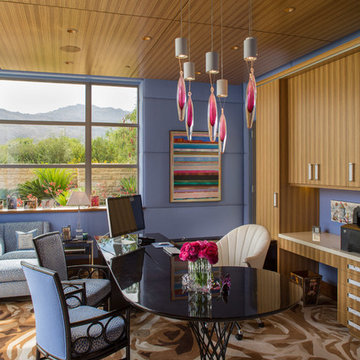
Foto di un ufficio contemporaneo con moquette, scrivania autoportante e pareti blu
Studio giallo con pareti blu
1