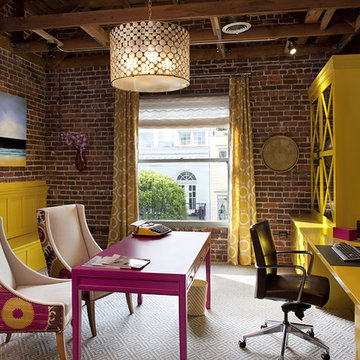Studio giallo con pavimento beige
Filtra anche per:
Budget
Ordina per:Popolari oggi
1 - 20 di 75 foto
1 di 3
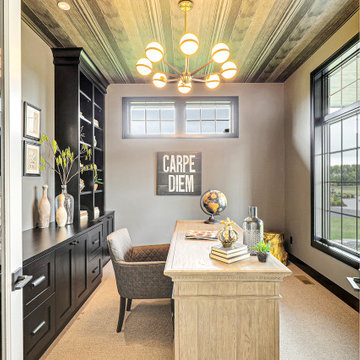
Immagine di un ufficio classico con moquette, nessun camino, scrivania autoportante, pavimento beige e pareti grigie
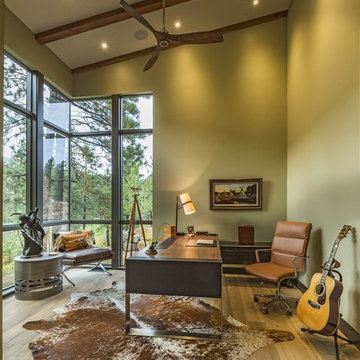
Ispirazione per un atelier contemporaneo con pareti verdi, parquet chiaro, scrivania autoportante e pavimento beige
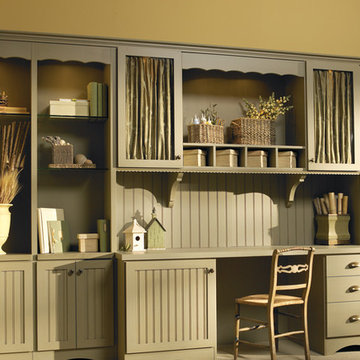
Ispirazione per un ufficio chic di medie dimensioni con pareti beige, parquet chiaro, nessun camino, scrivania incassata e pavimento beige
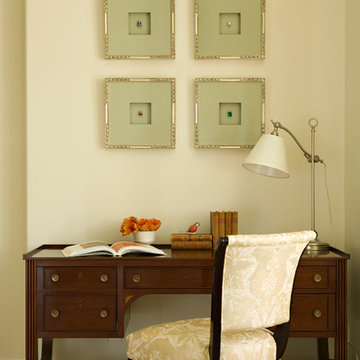
This desk area in the master suite is both beautiful and functional. The deep wood tone of the desk mirrors the warmth of the woods in the other areas of the bedroom. The subtle floral upholstery on the side chair adds a touch of visual interest. The quad of custom framed thimbles from our client's personal collection doubles as art on the wall.
Photography: Karyn Millet
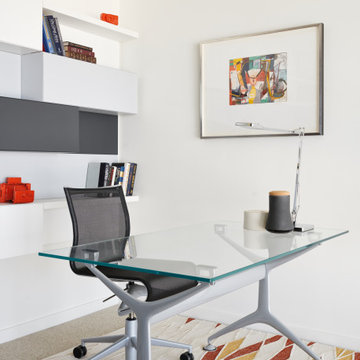
Esempio di un piccolo studio contemporaneo con pareti bianche, moquette, scrivania autoportante e pavimento beige
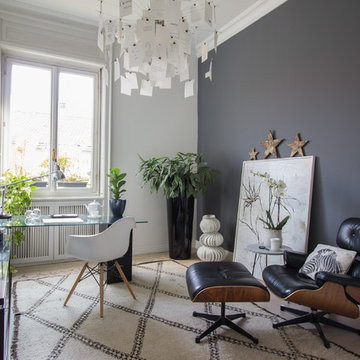
Immagine di un atelier nordico con scrivania autoportante, pareti bianche, pavimento in laminato e pavimento beige
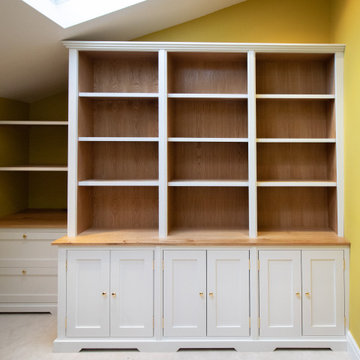
Georgian style, bespoke bookcase, bottom cupboards, floating shelves and drawers.
The bookcase on the right hand side consists of three units with bottom cabinets that include frame panelled double doors. The bookcase was tailored for book storage, with a mixture of fixed and adjustable inclosed shelves.
The left hand side consists of two floating shelves and a set of drawers designed to store the office printer.
all internals and worktops are in Oak coated in Osmo oil hardware 'clear'. The rest of the furniture is all spray finished in Farrow and Ball 'Strong White' with a 10% sheen.
All carefully designed, made and fitted in-house by Davies and Foster.
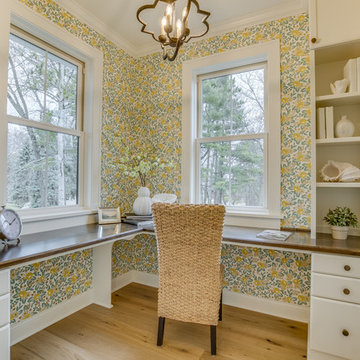
Home office with built ins and a great view - Photo by Sky Definition
Immagine di un ufficio country di medie dimensioni con parquet chiaro, nessun camino, scrivania incassata, pavimento beige e pareti multicolore
Immagine di un ufficio country di medie dimensioni con parquet chiaro, nessun camino, scrivania incassata, pavimento beige e pareti multicolore
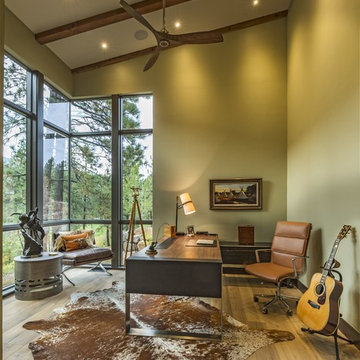
Esempio di uno studio stile rurale con pareti verdi, parquet chiaro, scrivania autoportante e pavimento beige
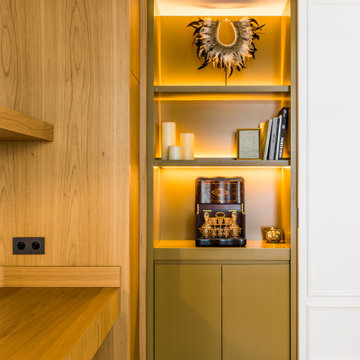
Photo : Romain Ricard
Idee per un ufficio minimal di medie dimensioni con pareti bianche, parquet chiaro, nessun camino, scrivania incassata, pavimento beige e boiserie
Idee per un ufficio minimal di medie dimensioni con pareti bianche, parquet chiaro, nessun camino, scrivania incassata, pavimento beige e boiserie
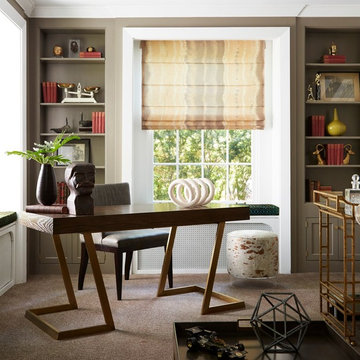
Esempio di un ufficio tradizionale con moquette, scrivania autoportante, pavimento beige e pareti grigie

This formal study is the perfect setting for a home office. Large wood panels and molding give this room a warm and inviting feel. The gas fireplace adds a touch of class as you relax while reading a good book or listening to your favorite music.
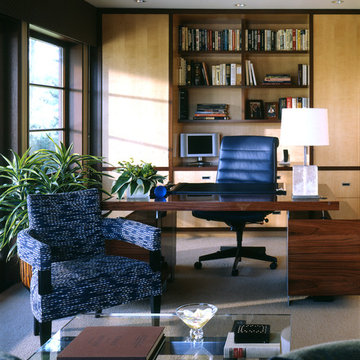
We gutted the existing home and added a new front entry, raised the ceiling for a new master suite, filled the back of the home with large panels of sliding doors and windows and designed the new pool, spa, terraces and entry motor court.
Dave Reilly: Project Architect
Tim Macdonald- Interior Decorator- Timothy Macdonald Interiors, NYC.
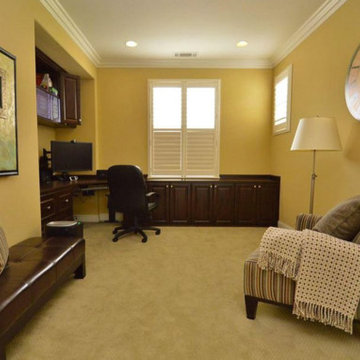
Esempio di un ufficio classico di medie dimensioni con pareti gialle, moquette, nessun camino, scrivania incassata e pavimento beige
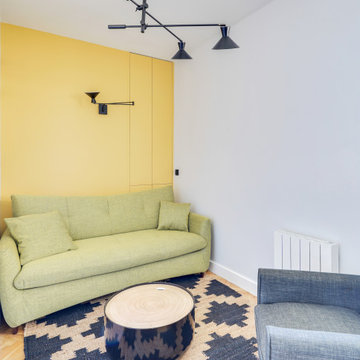
Le projet :
Un appartement familial de 135m2 des années 80 sans style ni charme, avec une petite cuisine isolée et désuète bénéficie d’une rénovation totale au style affirmé avec une grande cuisine semi ouverte sur le séjour, un véritable espace parental, deux chambres pour les enfants avec salle de bains et bureau indépendant.
Notre solution :
Nous déposons les cloisons en supprimant une chambre qui était attenante au séjour et ainsi bénéficier d’un grand volume pour la pièce à vivre avec une cuisine semi ouverte de couleur noire, séparée du séjour par des verrières.
Une crédence en miroir fumé renforce encore la notion d’espace et une banquette sur mesure permet d’ajouter un coin repas supplémentaire souhaité convivial et simple pour de jeunes enfants.
Le salon est entièrement décoré dans les tons bleus turquoise avec une bibliothèque monumentale de la même couleur, prolongée jusqu’à l’entrée grâce à un meuble sur mesure dissimulant entre autre le tableau électrique. Le grand canapé en velours bleu profond configure l’espace salon face à la bibliothèque alors qu’une grande table en verre est entourée de chaises en velours turquoise sur un tapis graphique du même camaïeu.
Nous avons condamné l’accès entre la nouvelle cuisine et l’espace nuit placé de l’autre côté d’un mur porteur. Nous avons ainsi un grand espace parental avec une chambre et une salle de bains lumineuses. Un carrelage mural blanc est posé en chevrons, et la salle de bains intégre une grande baignoire double ainsi qu’une douche à l’italienne. Celle-ci bénéficie de lumière en second jour grâce à une verrière placée sur la cloison côté chambre. Nous avons créé un dressing en U, fermé par une porte coulissante de type verrière.
Les deux chambres enfants communiquent directement sur une salle de bains aux couleurs douces et au carrelage graphique.
L’ancienne cuisine, placée près de l’entrée est aménagée en chambre d’amis-bureau avec un canapé convertible et des rangements astucieux.
Le style :
L’appartement joue les contrastes et ose la couleur dans les espaces à vivre avec un joli bleu turquoise associé à un noir graphique affirmé sur la cuisine, le carrelage au sol et les verrières. Les espaces nuit jouent d’avantage la sobriété dans des teintes neutres. L’ensemble allie style et simplicité d’usage, en accord avec le mode de vie de cette famille parisienne très active avec de jeunes enfants.
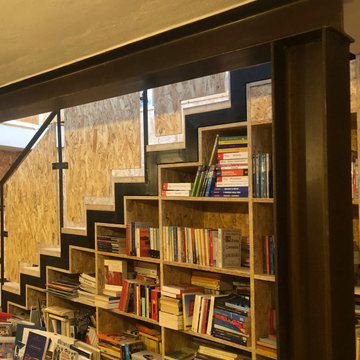
Immagine di un piccolo studio industriale con libreria, pareti beige, pavimento in compensato, nessun camino, scrivania incassata, pavimento beige e pareti in legno
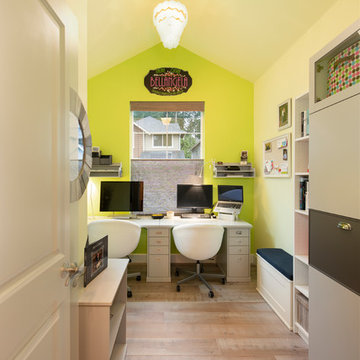
adkinsra182@gmail.com
Idee per un atelier mediterraneo di medie dimensioni con pareti bianche, parquet chiaro, scrivania autoportante e pavimento beige
Idee per un atelier mediterraneo di medie dimensioni con pareti bianche, parquet chiaro, scrivania autoportante e pavimento beige
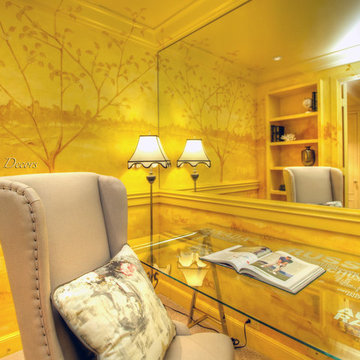
Secret Home Office
Esempio di uno studio classico con pareti gialle, moquette e pavimento beige
Esempio di uno studio classico con pareti gialle, moquette e pavimento beige
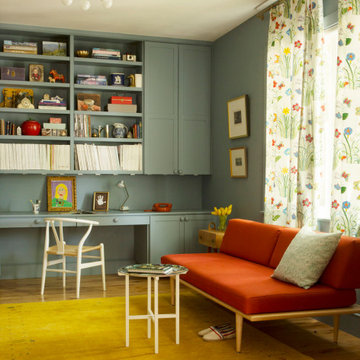
Ispirazione per un ufficio boho chic di medie dimensioni con pareti blu, parquet chiaro, nessun camino, scrivania incassata e pavimento beige
Studio giallo con pavimento beige
1
