Studio con pavimento multicolore
Filtra anche per:
Budget
Ordina per:Popolari oggi
101 - 120 di 992 foto
1 di 2
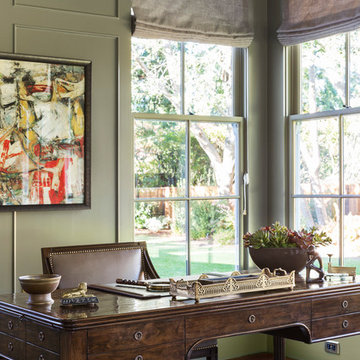
Interior design by Tineke Triggs for Artistic Deisgns for Living. Photography by Laura Hull.
Idee per un grande ufficio classico con pareti verdi, moquette, nessun camino, scrivania autoportante e pavimento multicolore
Idee per un grande ufficio classico con pareti verdi, moquette, nessun camino, scrivania autoportante e pavimento multicolore
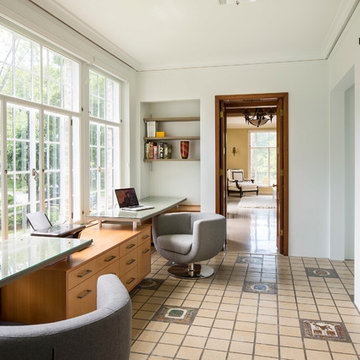
Troy Thies
Foto di un ufficio contemporaneo di medie dimensioni con pareti bianche, pavimento con piastrelle in ceramica, scrivania incassata, pavimento multicolore e nessun camino
Foto di un ufficio contemporaneo di medie dimensioni con pareti bianche, pavimento con piastrelle in ceramica, scrivania incassata, pavimento multicolore e nessun camino
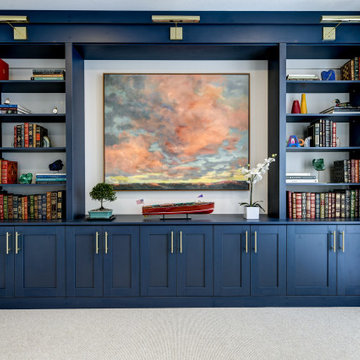
Esempio di un ufficio eclettico di medie dimensioni con pareti beige, moquette, scrivania autoportante e pavimento multicolore
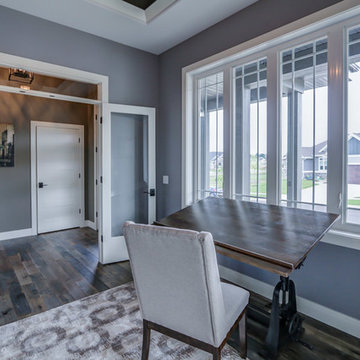
Tracy T. Photography
Ispirazione per un atelier contemporaneo di medie dimensioni con pareti grigie, parquet scuro, camino bifacciale, scrivania autoportante e pavimento multicolore
Ispirazione per un atelier contemporaneo di medie dimensioni con pareti grigie, parquet scuro, camino bifacciale, scrivania autoportante e pavimento multicolore
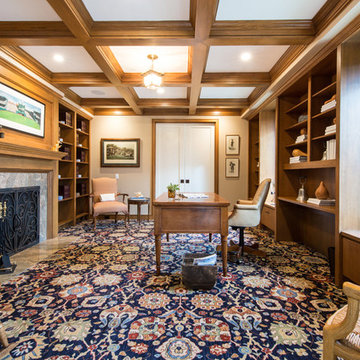
Immagine di un grande studio classico con libreria, pareti beige, moquette, camino classico, cornice del camino in pietra, scrivania autoportante e pavimento multicolore
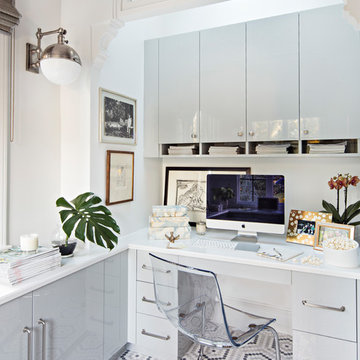
John Martinelli Photography
Idee per un piccolo ufficio chic con nessun camino, pareti bianche, scrivania incassata e pavimento multicolore
Idee per un piccolo ufficio chic con nessun camino, pareti bianche, scrivania incassata e pavimento multicolore
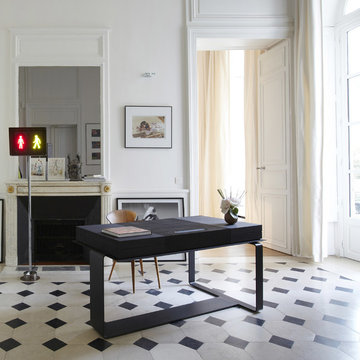
Francis Amiand
Foto di un grande ufficio minimal con camino classico, cornice del camino in pietra, scrivania autoportante, pareti bianche e pavimento multicolore
Foto di un grande ufficio minimal con camino classico, cornice del camino in pietra, scrivania autoportante, pareti bianche e pavimento multicolore
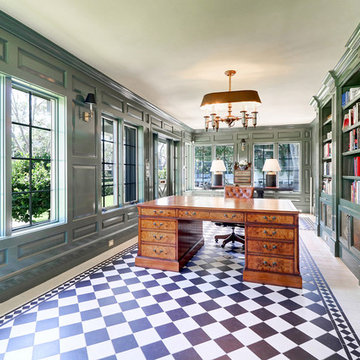
The extensive renovation of this Colonial Revival influenced residence aimed to blend historic period details with modern amenities. Challenges for this project were that the existing front entry porch and side sunroom were structurally unsound with considerable settling, water damage and damage to the shingle roof structure. This necessitated the total demolition and rebuilding of these spaces, but with modern materials that resemble the existing characteristics of this residence. A new flat roof structure with ornamental railing systems were utilized in place of the original roof design.
An ARDA for Renovation Design goes to
Roney Design Group, LLC
Designers: Tim Roney with Interior Design by HomeOwner, Florida's Finest
From: St. Petersburg, Florida
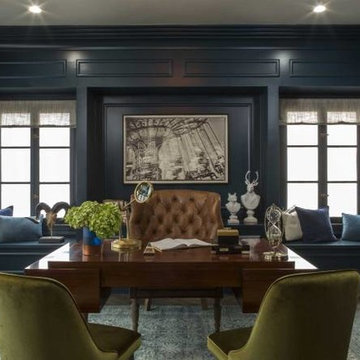
Idee per un ufficio classico di medie dimensioni con pareti blu, pavimento in legno massello medio, scrivania autoportante, pavimento multicolore e nessun camino

We transformed this barely used Sunroom into a fully functional home office because ...well, Covid. We opted for a dark and dramatic wall and ceiling color, BM Black Beauty, after learning about the homeowners love for all things equestrian. This moody color envelopes the space and we added texture with wood elements and brushed brass accents to shine against the black backdrop.
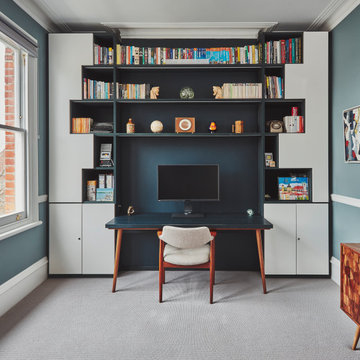
Idee per un ufficio classico di medie dimensioni con pareti blu, moquette, nessun camino, scrivania incassata e pavimento multicolore
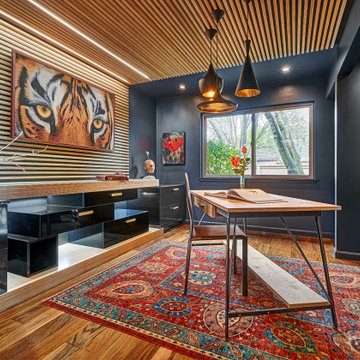
Meaning “line” in Swahili, the Mstari Safari Task Lounge itself is accented with clean wooden lines, as well as dramatic contrasts of hammered gold and reflective obsidian desk-drawers. A custom-made industrial, mid-century desk—the room’s focal point—is perfect for centering focus while going over the day’s workload. Behind, a tiger painting ties the African motif together. Contrasting pendant lights illuminate the workspace, permeating the sharp, angular design with more organic forms.
Outside the task lounge, a custom barn door conceals the client’s entry coat closet. A patchwork of Mexican retablos—turn of the century religious relics—celebrate the client’s eclectic style and love of antique cultural art, while a large wrought-iron turned handle and barn door track unify the composition.
A home as tactfully curated as the Mstari deserved a proper entryway. We knew that right as guests entered the home, they needed to be wowed. So rather than opting for a traditional drywall header, we engineered an undulating I-beam that spanned the opening. The I-beam’s spine incorporated steel ribbing, leaving a striking impression of a Gaudiesque spine.
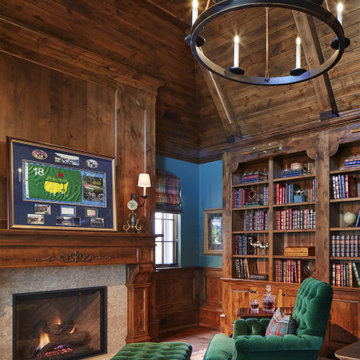
Martha O'Hara Interiors, Interior Design & Photo Styling | John Kraemer & Sons, Builder | Charlie & Co. Design, Architectural Designer | Corey Gaffer, Photography
Please Note: All “related,” “similar,” and “sponsored” products tagged or listed by Houzz are not actual products pictured. They have not been approved by Martha O’Hara Interiors nor any of the professionals credited. For information about our work, please contact design@oharainteriors.com.
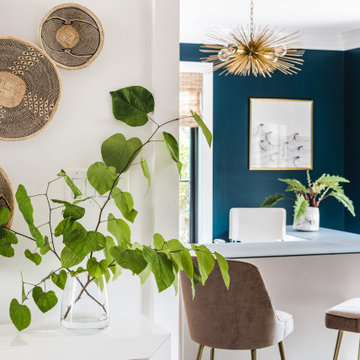
DETAILS - Dark green/blue walls add depth to the home office. This space is seen from the front entry hall and invites your eye in. Woven wood shades were used throughout the home, adding warmth and texture.
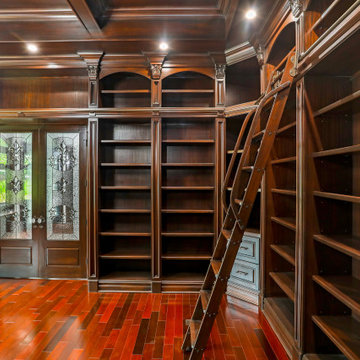
Custom Interior Home Addition / Extension in Millstone, New Jersey.
Immagine di uno studio chic di medie dimensioni con libreria, pareti marroni, pavimento in legno massello medio, pavimento multicolore, soffitto a cassettoni e pareti in legno
Immagine di uno studio chic di medie dimensioni con libreria, pareti marroni, pavimento in legno massello medio, pavimento multicolore, soffitto a cassettoni e pareti in legno
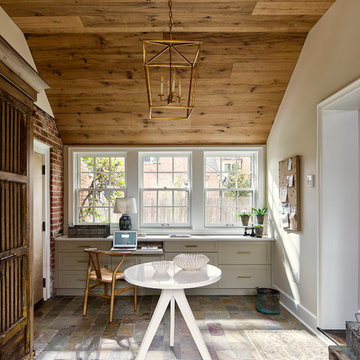
A breezeway between the garage and the house was enclosed and became a beautiful, welcoming mudroom with convenient office space.
Photography (c) Jeffrey Totaro.
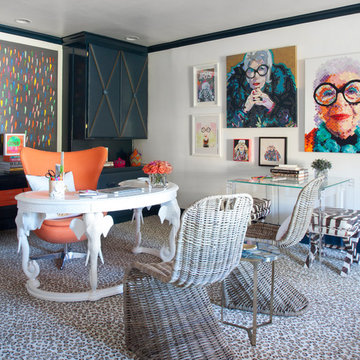
Loli Photography
Immagine di un ufficio eclettico con pareti bianche, moquette, nessun camino, scrivania autoportante e pavimento multicolore
Immagine di un ufficio eclettico con pareti bianche, moquette, nessun camino, scrivania autoportante e pavimento multicolore
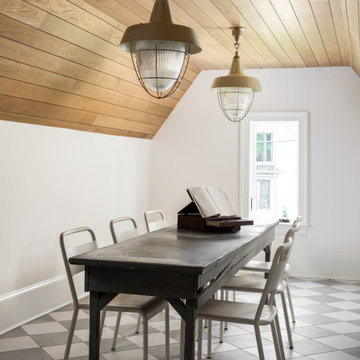
A secret entrance hidden behind a bookcase reveals a charming children's craft room complete with stained wood ceilings.
Esempio di una stanza da lavoro chic di medie dimensioni con pareti bianche, pavimento multicolore e soffitto in legno
Esempio di una stanza da lavoro chic di medie dimensioni con pareti bianche, pavimento multicolore e soffitto in legno
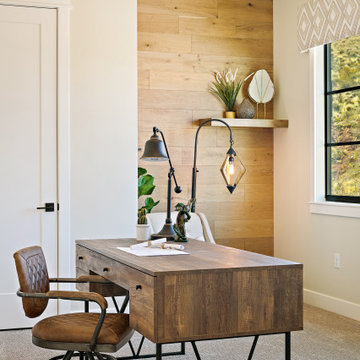
Foto di uno studio moderno con pareti multicolore, moquette, scrivania autoportante e pavimento multicolore
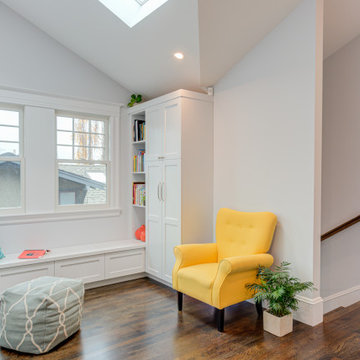
Ispirazione per un ufficio american style di medie dimensioni con pareti bianche, scrivania autoportante e pavimento multicolore
Studio con pavimento multicolore
6