Studio con pavimento multicolore
Filtra anche per:
Budget
Ordina per:Popolari oggi
1 - 20 di 133 foto
1 di 3
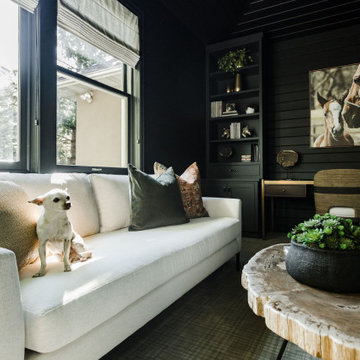
We transformed this barely used Sunroom into a fully functional home office because ...well, Covid. We opted for a dark and dramatic wall and ceiling color, BM Black Beauty, after learning about the homeowners love for all things equestrian. This moody color envelopes the space and we added texture with wood elements and brushed brass accents to shine against the black backdrop.
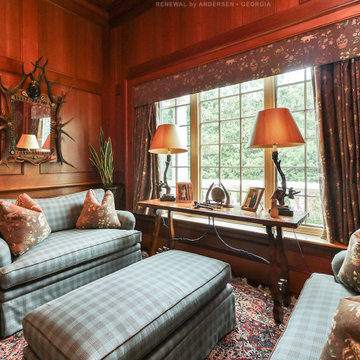
Warm and cozy den with new triple window combination we installed. This fantastic den with vaulted ceilings and wood paneling looks handsome with stylish furniture and new casement and picture windows installed. Now is the perfect time to get new home windows from Renewal by Andersen of Georgia, serving the entire state including Atlanta and Savannah.
Get started replacing your home windows -- Contact Us Today! (800) 352-6581
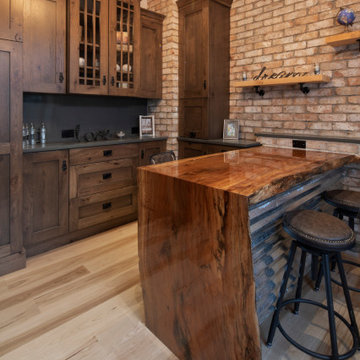
Immagine di un atelier stile rurale di medie dimensioni con pareti bianche, parquet chiaro, scrivania incassata, pavimento multicolore, soffitto a cassettoni e pareti in mattoni

The Home Office and Den includes space for 2 desks, and full-height custom-built in shelving and cabinetry units.
The homeowner had previously updated their mid-century home to match their Prairie-style preferences - completing the Kitchen, Living and DIning Rooms. This project included a complete redesign of the Bedroom wing, including Master Bedroom Suite, guest Bedrooms, and 3 Baths; as well as the Office/Den and Dining Room, all to meld the mid-century exterior with expansive windows and a new Prairie-influenced interior. Large windows (existing and new to match ) let in ample daylight and views to their expansive gardens.
Photography by homeowner.
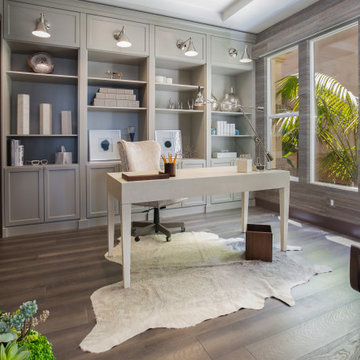
This is one of Azizi Architects collaborative work with the SKD Studios at Newport Coast, Newport Beach, CA, USA. A warm appreciation to SKD Studios for sharing these photos.
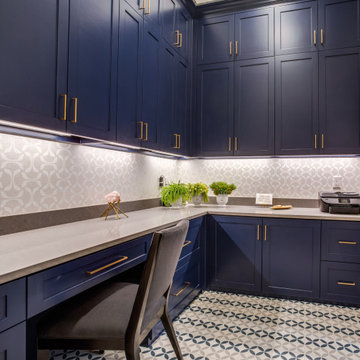
Ispirazione per un piccolo ufficio tradizionale con pareti blu, pavimento in cemento, nessun camino, scrivania incassata, pavimento multicolore e carta da parati
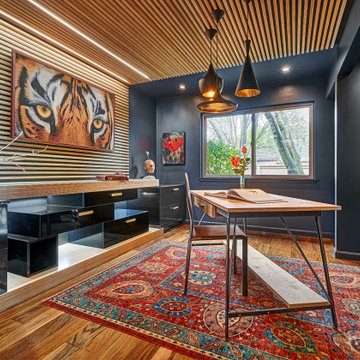
Meaning “line” in Swahili, the Mstari Safari Task Lounge itself is accented with clean wooden lines, as well as dramatic contrasts of hammered gold and reflective obsidian desk-drawers. A custom-made industrial, mid-century desk—the room’s focal point—is perfect for centering focus while going over the day’s workload. Behind, a tiger painting ties the African motif together. Contrasting pendant lights illuminate the workspace, permeating the sharp, angular design with more organic forms.
Outside the task lounge, a custom barn door conceals the client’s entry coat closet. A patchwork of Mexican retablos—turn of the century religious relics—celebrate the client’s eclectic style and love of antique cultural art, while a large wrought-iron turned handle and barn door track unify the composition.
A home as tactfully curated as the Mstari deserved a proper entryway. We knew that right as guests entered the home, they needed to be wowed. So rather than opting for a traditional drywall header, we engineered an undulating I-beam that spanned the opening. The I-beam’s spine incorporated steel ribbing, leaving a striking impression of a Gaudiesque spine.
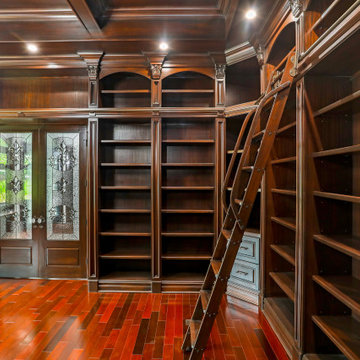
Custom Interior Home Addition / Extension in Millstone, New Jersey.
Immagine di uno studio chic di medie dimensioni con libreria, pareti marroni, pavimento in legno massello medio, pavimento multicolore, soffitto a cassettoni e pareti in legno
Immagine di uno studio chic di medie dimensioni con libreria, pareti marroni, pavimento in legno massello medio, pavimento multicolore, soffitto a cassettoni e pareti in legno
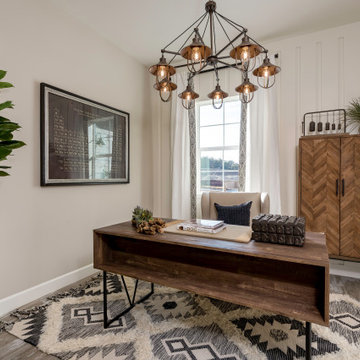
The Devonshire
Esempio di un ufficio tradizionale con pareti beige, pavimento in legno massello medio, nessun camino, scrivania autoportante, pavimento multicolore e pannellatura
Esempio di un ufficio tradizionale con pareti beige, pavimento in legno massello medio, nessun camino, scrivania autoportante, pavimento multicolore e pannellatura
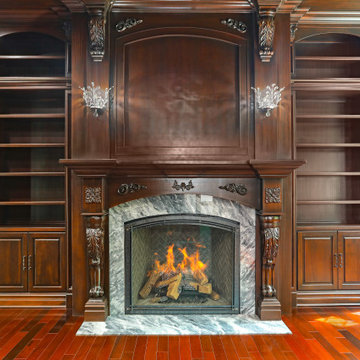
Custom Home Office / Library Cabinets in Millstone, New Jersey.
Esempio di un grande studio tradizionale con libreria, pareti marroni, pavimento con piastrelle in ceramica, camino classico, cornice del camino piastrellata, pavimento multicolore, soffitto a cassettoni e pareti in legno
Esempio di un grande studio tradizionale con libreria, pareti marroni, pavimento con piastrelle in ceramica, camino classico, cornice del camino piastrellata, pavimento multicolore, soffitto a cassettoni e pareti in legno
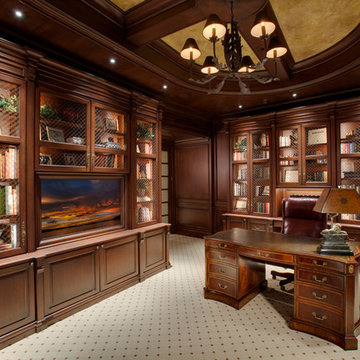
Foto di un grande studio classico con moquette, libreria, pareti marroni, nessun camino, scrivania autoportante, pavimento multicolore, soffitto a cassettoni e pareti in legno
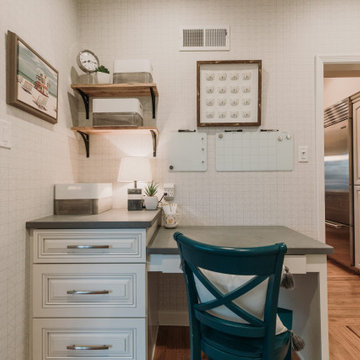
Turn a dilapidated closet into a family friendly pantry and command center.
Foto di un piccolo ufficio tradizionale con pareti multicolore, parquet chiaro, scrivania incassata, pavimento multicolore e carta da parati
Foto di un piccolo ufficio tradizionale con pareti multicolore, parquet chiaro, scrivania incassata, pavimento multicolore e carta da parati
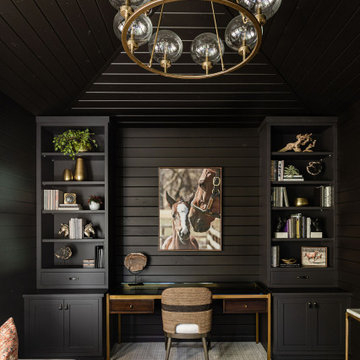
We transformed this barely used Sunroom into a fully functional home office because ...well, Covid. We opted for a dark and dramatic wall and ceiling color, BM Black Beauty, after learning about the homeowners love for all things equestrian. This moody color envelopes the space and we added texture with wood elements and brushed brass accents to shine against the black backdrop.
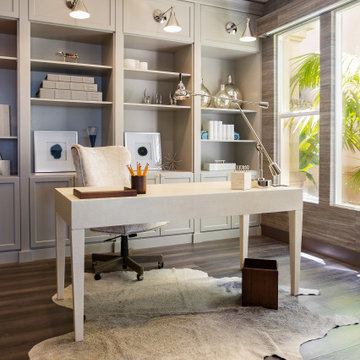
This is one of Azizi Architects collaborative work with the SKD Studios at Newport Coast, Newport Beach, CA, USA. A warm appreciation to SKD Studios for sharing these photos.
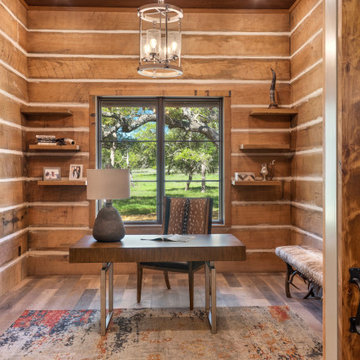
Breathtaking home office with oak log and chink finish on the walls, custom floating shelves and a stylish barn doors.
Foto di un ufficio country di medie dimensioni con pareti marroni, parquet chiaro, pavimento multicolore, soffitto in legno e pareti in legno
Foto di un ufficio country di medie dimensioni con pareti marroni, parquet chiaro, pavimento multicolore, soffitto in legno e pareti in legno
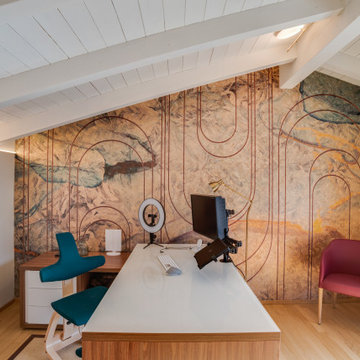
Villa OL
Ristrutturazione completa villa da 300mq con sauna interna e piscina idromassaggio esterna
Immagine di una grande stanza da lavoro minimal con pareti multicolore, scrivania autoportante, parquet chiaro, nessun camino, pavimento multicolore, soffitto in legno e carta da parati
Immagine di una grande stanza da lavoro minimal con pareti multicolore, scrivania autoportante, parquet chiaro, nessun camino, pavimento multicolore, soffitto in legno e carta da parati
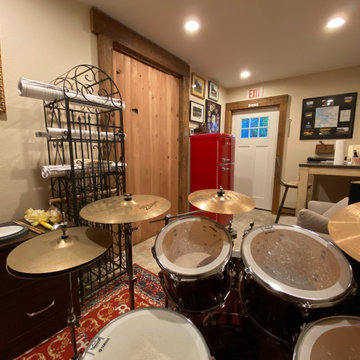
Custom sound proofed office / man cave.
Esempio di un atelier american style di medie dimensioni con pareti beige, pavimento con piastrelle in ceramica, scrivania autoportante, pavimento multicolore e pareti in legno
Esempio di un atelier american style di medie dimensioni con pareti beige, pavimento con piastrelle in ceramica, scrivania autoportante, pavimento multicolore e pareti in legno

The home office for her features teal and white patterned wallcoverings, a bright red sitting chair and ottoman and a lucite desk chair. The Denver home was decorated by Andrea Schumacher Interiors using bold color choices and patterns.
Photo Credit: Emily Minton Redfield
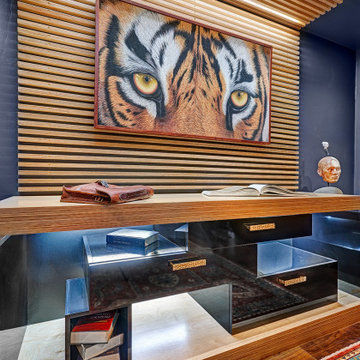
Meaning “line” in Swahili, the Mstari Safari Task Lounge itself is accented with clean wooden lines, as well as dramatic contrasts of hammered gold and reflective obsidian desk-drawers. A custom-made industrial, mid-century desk—the room’s focal point—is perfect for centering focus while going over the day’s workload. Behind, a tiger painting ties the African motif together. Contrasting pendant lights illuminate the workspace, permeating the sharp, angular design with more organic forms.
Outside the task lounge, a custom barn door conceals the client’s entry coat closet. A patchwork of Mexican retablos—turn of the century religious relics—celebrate the client’s eclectic style and love of antique cultural art, while a large wrought-iron turned handle and barn door track unify the composition.
A home as tactfully curated as the Mstari deserved a proper entryway. We knew that right as guests entered the home, they needed to be wowed. So rather than opting for a traditional drywall header, we engineered an undulating I-beam that spanned the opening. The I-beam’s spine incorporated steel ribbing, leaving a striking impression of a Gaudiesque spine.
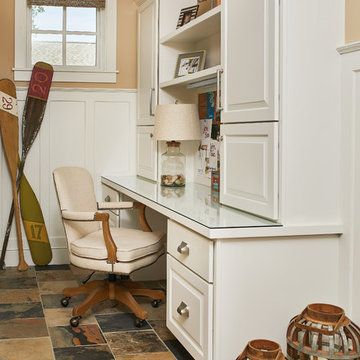
A cottage-themed message center
Photo by Ashley Avila Photography
Ispirazione per uno studio classico con pareti beige, pavimento con piastrelle in ceramica, scrivania incassata, pavimento multicolore e pannellatura
Ispirazione per uno studio classico con pareti beige, pavimento con piastrelle in ceramica, scrivania incassata, pavimento multicolore e pannellatura
Studio con pavimento multicolore
1