Studio con pavimento multicolore
Filtra anche per:
Budget
Ordina per:Popolari oggi
1 - 20 di 130 foto
1 di 3

We transformed this barely used Sunroom into a fully functional home office because ...well, Covid. We opted for a dark and dramatic wall and ceiling color, BM Black Beauty, after learning about the homeowners love for all things equestrian. This moody color envelopes the space and we added texture with wood elements and brushed brass accents to shine against the black backdrop.
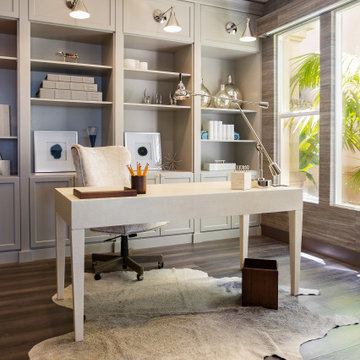
This is one of Azizi Architects collaborative work with the SKD Studios at Newport Coast, Newport Beach, CA, USA. A warm appreciation to SKD Studios for sharing these photos.
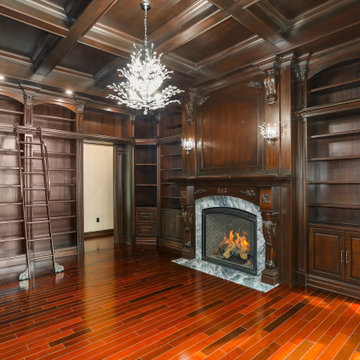
Custom Home Remodel in New Jersey.
Foto di un grande studio chic con libreria, pareti marroni, pavimento in legno massello medio, camino sospeso, cornice del camino in legno, pavimento multicolore, soffitto a cassettoni e pareti in legno
Foto di un grande studio chic con libreria, pareti marroni, pavimento in legno massello medio, camino sospeso, cornice del camino in legno, pavimento multicolore, soffitto a cassettoni e pareti in legno
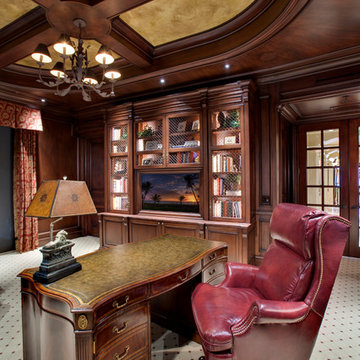
Foto di un grande studio tradizionale con moquette, scrivania incassata, libreria, pareti marroni, nessun camino, pavimento multicolore, soffitto a cassettoni e pareti in legno
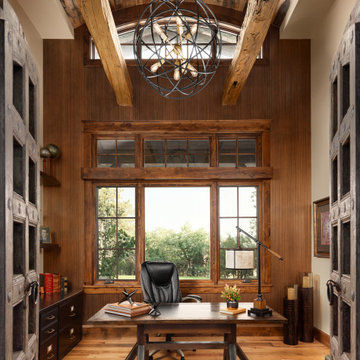
Esempio di un grande studio rustico con pareti beige, pavimento in legno massello medio, scrivania autoportante, pavimento multicolore e soffitto a volta

Home Office with coffered ceiling, blue built in book cases and desk, modern lighting and engineered hardwood flooring.
Esempio di un grande ufficio classico con pareti bianche, parquet chiaro, scrivania incassata, pavimento multicolore e soffitto a cassettoni
Esempio di un grande ufficio classico con pareti bianche, parquet chiaro, scrivania incassata, pavimento multicolore e soffitto a cassettoni

This historic barn has been revitalized into a vibrant hub of creativity and innovation. With its rustic charm preserved and infused with contemporary design elements, the space offers a unique blend of old-world character and modern functionality.
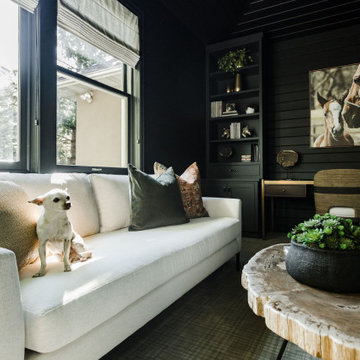
We transformed this barely used Sunroom into a fully functional home office because ...well, Covid. We opted for a dark and dramatic wall and ceiling color, BM Black Beauty, after learning about the homeowners love for all things equestrian. This moody color envelopes the space and we added texture with wood elements and brushed brass accents to shine against the black backdrop.
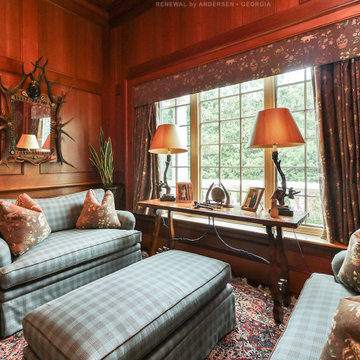
Warm and cozy den with new triple window combination we installed. This fantastic den with vaulted ceilings and wood paneling looks handsome with stylish furniture and new casement and picture windows installed. Now is the perfect time to get new home windows from Renewal by Andersen of Georgia, serving the entire state including Atlanta and Savannah.
Get started replacing your home windows -- Contact Us Today! (800) 352-6581
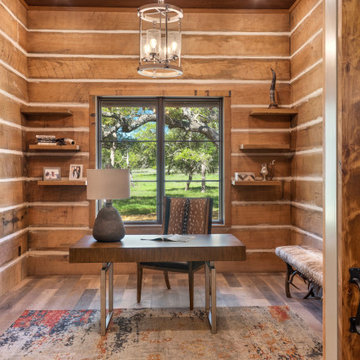
Breathtaking home office with oak log and chink finish on the walls, custom floating shelves and a stylish barn doors.
Foto di un ufficio country di medie dimensioni con pareti marroni, parquet chiaro, pavimento multicolore, soffitto in legno e pareti in legno
Foto di un ufficio country di medie dimensioni con pareti marroni, parquet chiaro, pavimento multicolore, soffitto in legno e pareti in legno
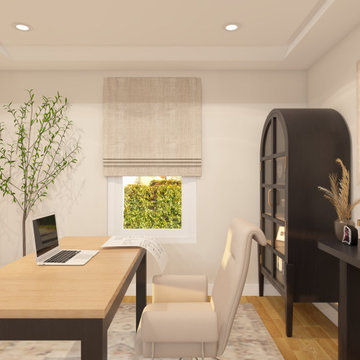
Organic Modern Office Design. Arched cabinets, woven artwork, and traditional rug. Window treatment is roman shades.
Idee per un ufficio design di medie dimensioni con pareti beige, parquet chiaro, nessun camino, scrivania autoportante, pavimento multicolore e soffitto a cassettoni
Idee per un ufficio design di medie dimensioni con pareti beige, parquet chiaro, nessun camino, scrivania autoportante, pavimento multicolore e soffitto a cassettoni
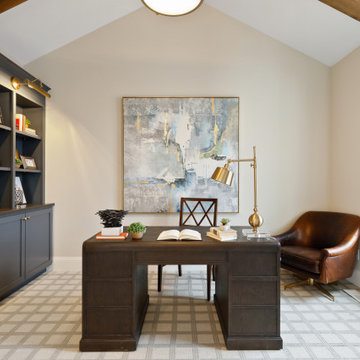
Ispirazione per un ufficio chic con pareti beige, moquette, nessun camino, scrivania autoportante, pavimento multicolore, travi a vista e soffitto a volta
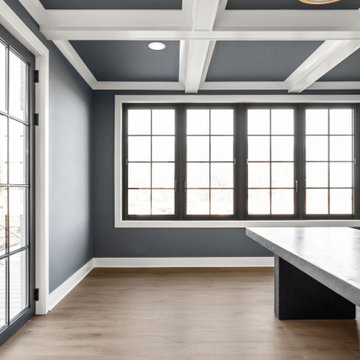
Masculine Office, Coffered Ceiling, Restoration Hardware Concrete Desk, White Oak Flooring, Custom Windows
Foto di un grande ufficio moderno con pareti grigie, parquet chiaro, scrivania autoportante, pavimento multicolore e soffitto a cassettoni
Foto di un grande ufficio moderno con pareti grigie, parquet chiaro, scrivania autoportante, pavimento multicolore e soffitto a cassettoni
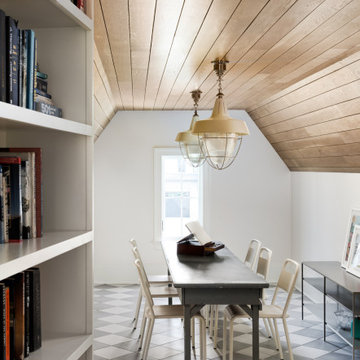
A secret entrance hidden behind a bookcase reveals a charming children's craft room complete with stained wood ceilings.
Immagine di una stanza da lavoro classica di medie dimensioni con pareti bianche, pavimento multicolore e soffitto in legno
Immagine di una stanza da lavoro classica di medie dimensioni con pareti bianche, pavimento multicolore e soffitto in legno
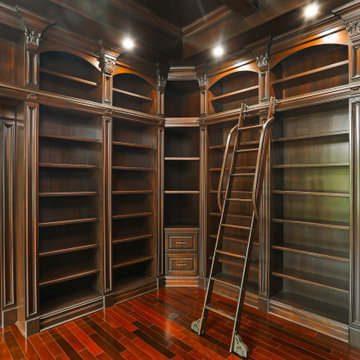
Custom Interior Home Addition / Extension in Millstone, New Jersey.
Foto di uno studio tradizionale di medie dimensioni con libreria, pareti marroni, pavimento in legno massello medio, pavimento multicolore, soffitto a cassettoni e pareti in legno
Foto di uno studio tradizionale di medie dimensioni con libreria, pareti marroni, pavimento in legno massello medio, pavimento multicolore, soffitto a cassettoni e pareti in legno
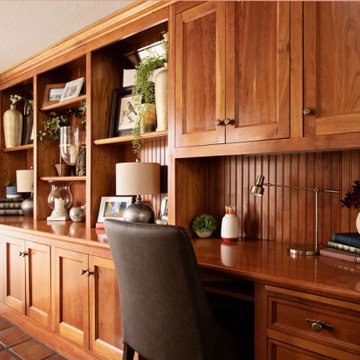
Immagine di uno studio country di medie dimensioni con libreria, pareti bianche, pavimento in terracotta, camino bifacciale, cornice del camino in pietra ricostruita, scrivania incassata, pavimento multicolore, travi a vista e boiserie
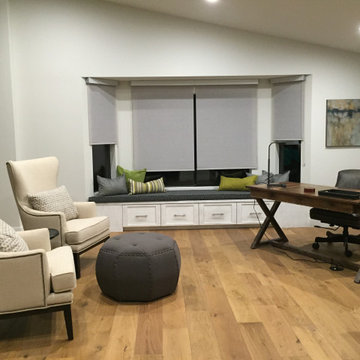
Sandal Oak Hardwood – The Ventura Hardwood Flooring Collection is designed to look gently aged and weathered, while still being durable and stain resistant.
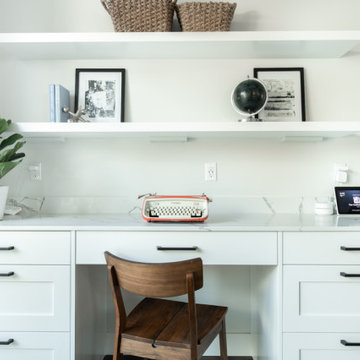
Completed in 2019, this is a home we completed for client who initially engaged us to remodeled their 100 year old classic craftsman bungalow on Seattle’s Queen Anne Hill. During our initial conversation, it became readily apparent that their program was much larger than a remodel could accomplish and the conversation quickly turned toward the design of a new structure that could accommodate a growing family, a live-in Nanny, a variety of entertainment options and an enclosed garage – all squeezed onto a compact urban corner lot.
Project entitlement took almost a year as the house size dictated that we take advantage of several exceptions in Seattle’s complex zoning code. After several meetings with city planning officials, we finally prevailed in our arguments and ultimately designed a 4 story, 3800 sf house on a 2700 sf lot. The finished product is light and airy with a large, open plan and exposed beams on the main level, 5 bedrooms, 4 full bathrooms, 2 powder rooms, 2 fireplaces, 4 climate zones, a huge basement with a home theatre, guest suite, climbing gym, and an underground tavern/wine cellar/man cave. The kitchen has a large island, a walk-in pantry, a small breakfast area and access to a large deck. All of this program is capped by a rooftop deck with expansive views of Seattle’s urban landscape and Lake Union.
Unfortunately for our clients, a job relocation to Southern California forced a sale of their dream home a little more than a year after they settled in after a year project. The good news is that in Seattle’s tight housing market, in less than a week they received several full price offers with escalator clauses which allowed them to turn a nice profit on the deal.
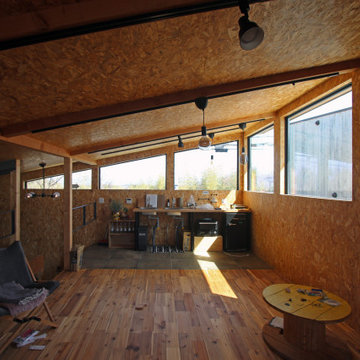
Ispirazione per uno studio moderno con libreria, pareti multicolore, parquet scuro, scrivania autoportante, pavimento multicolore, travi a vista e pareti in legno
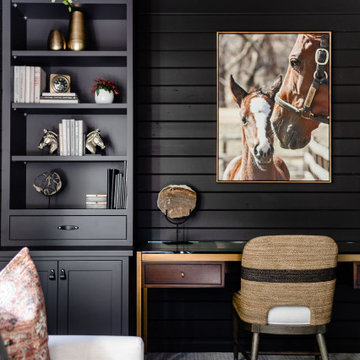
We transformed this barely used Sunroom into a fully functional home office because ...well, Covid. We opted for a dark and dramatic wall and ceiling color, BM Black Beauty, after learning about the homeowners love for all things equestrian. This moody color envelopes the space and we added texture with wood elements and brushed brass accents to shine against the black backdrop.
Studio con pavimento multicolore
1