Piccolo Studio con pavimento multicolore
Filtra anche per:
Budget
Ordina per:Popolari oggi
1 - 20 di 209 foto
1 di 3

We transformed this barely used Sunroom into a fully functional home office because ...well, Covid. We opted for a dark and dramatic wall and ceiling color, BM Black Beauty, after learning about the homeowners love for all things equestrian. This moody color envelopes the space and we added texture with wood elements and brushed brass accents to shine against the black backdrop.
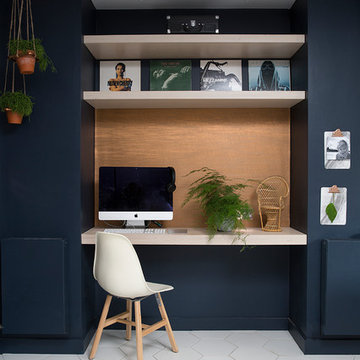
This re-imagined open plan space includes a small office area created to allow home working to take place even in a compact home. A false stud is used to create a recess and allows ample space for any home worker to enjoy. Copper wall panelling brings it in to the scheme and the us of Plywood continues.
This is now a multifunctional space to be enjoyed by all family members.
Katie Lee
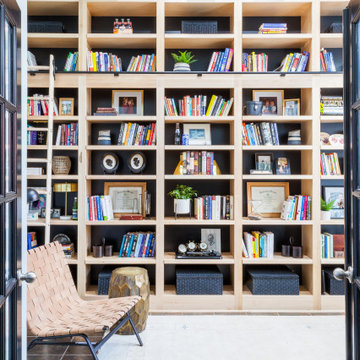
Home Office
Foto di un piccolo studio tradizionale con libreria, pareti blu, pavimento in ardesia, scrivania autoportante e pavimento multicolore
Foto di un piccolo studio tradizionale con libreria, pareti blu, pavimento in ardesia, scrivania autoportante e pavimento multicolore
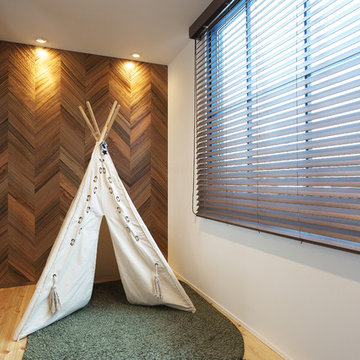
Esempio di un piccolo ufficio nordico con pareti bianche, pavimento in legno massello medio, scrivania autoportante e pavimento multicolore

When our client requested a cozy retreat for her study, we re-configured a narrow 6’ x 12’ space off the Master Bedroom hall. By combining 2 separate rooms, a dated wet bar and a stackable washer/dryer area, we captured the square footage needed for the Study. As someone who likes to spread out and have multiple projects going on at the same time, we designed the L-shaped work surface and created the functionality she longed for. A tall storage cabinet just wide enough to house her files and printer, anchors one end while an oversized ‘found’ vintage bracket adorns the other, giving openness to an otherwise tight space. Previously separated by a wall, the 2 windows now bring cheerful natural light into the singular space. Thick floating shelves above the work surface feature LED strip lighting which is especially enticing at night. A sliding metal chalkboard opposite of the worksurface is easily accessible and provides a fun way to keep track of daily activities. The black and cream “star” patterned floor tile adds a bit of whimsy to the Study and compliments the rustic charm of the family’s antique cowhide chair. What is not to love about the compact yet inviting space?
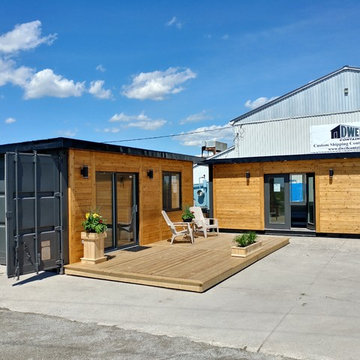
Foto di un piccolo atelier minimal con pareti multicolore, pavimento in vinile, nessun camino, scrivania incassata e pavimento multicolore
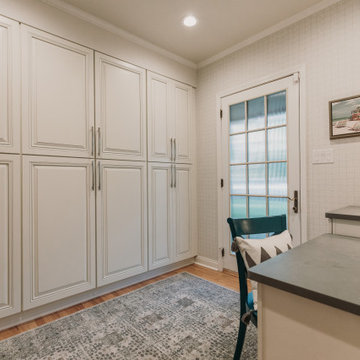
Turn a dilapidated closet into a family friendly pantry and command center.
Foto di un piccolo ufficio tradizionale con pareti multicolore, parquet chiaro, scrivania incassata, pavimento multicolore e carta da parati
Foto di un piccolo ufficio tradizionale con pareti multicolore, parquet chiaro, scrivania incassata, pavimento multicolore e carta da parati
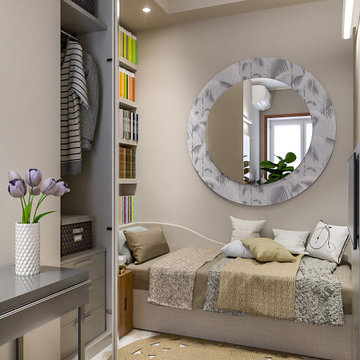
Liadesign
Foto di un piccolo studio contemporaneo con libreria, pareti beige, pavimento in marmo, scrivania autoportante e pavimento multicolore
Foto di un piccolo studio contemporaneo con libreria, pareti beige, pavimento in marmo, scrivania autoportante e pavimento multicolore

Builder: J. Peterson Homes
Interior Designer: Francesca Owens
Photographers: Ashley Avila Photography, Bill Hebert, & FulView
Capped by a picturesque double chimney and distinguished by its distinctive roof lines and patterned brick, stone and siding, Rookwood draws inspiration from Tudor and Shingle styles, two of the world’s most enduring architectural forms. Popular from about 1890 through 1940, Tudor is characterized by steeply pitched roofs, massive chimneys, tall narrow casement windows and decorative half-timbering. Shingle’s hallmarks include shingled walls, an asymmetrical façade, intersecting cross gables and extensive porches. A masterpiece of wood and stone, there is nothing ordinary about Rookwood, which combines the best of both worlds.
Once inside the foyer, the 3,500-square foot main level opens with a 27-foot central living room with natural fireplace. Nearby is a large kitchen featuring an extended island, hearth room and butler’s pantry with an adjacent formal dining space near the front of the house. Also featured is a sun room and spacious study, both perfect for relaxing, as well as two nearby garages that add up to almost 1,500 square foot of space. A large master suite with bath and walk-in closet which dominates the 2,700-square foot second level which also includes three additional family bedrooms, a convenient laundry and a flexible 580-square-foot bonus space. Downstairs, the lower level boasts approximately 1,000 more square feet of finished space, including a recreation room, guest suite and additional storage.
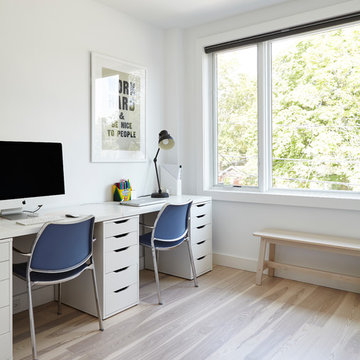
Valerie Wilcox
By adding a new Master Suite addition, this former small child's bedroom was converted into a comfortable and bright home office for two!
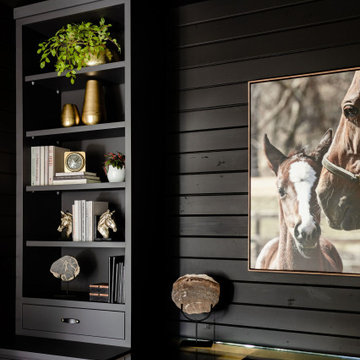
We transformed this barely used Sunroom into a fully functional home office because ...well, Covid. We opted for a dark and dramatic wall and ceiling color, BM Black Beauty, after learning about the homeowners love for all things equestrian. This moody color envelopes the space and we added texture with wood elements and brushed brass accents to shine against the black backdrop.
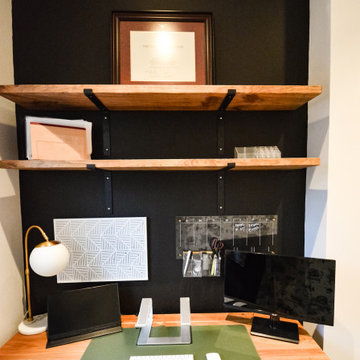
Idee per un piccolo studio industriale con pareti nere, moquette, scrivania autoportante, pavimento multicolore e carta da parati
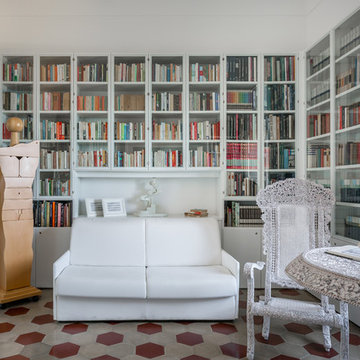
antonioprincipato.photo
Ispirazione per un piccolo studio mediterraneo con libreria, pareti bianche, pavimento con piastrelle in ceramica, nessun camino, scrivania autoportante e pavimento multicolore
Ispirazione per un piccolo studio mediterraneo con libreria, pareti bianche, pavimento con piastrelle in ceramica, nessun camino, scrivania autoportante e pavimento multicolore
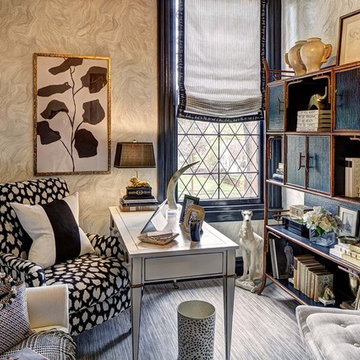
Wing Wong Memories TTL, LLC
Immagine di un piccolo ufficio chic con moquette, scrivania autoportante, pavimento multicolore e pareti grigie
Immagine di un piccolo ufficio chic con moquette, scrivania autoportante, pavimento multicolore e pareti grigie
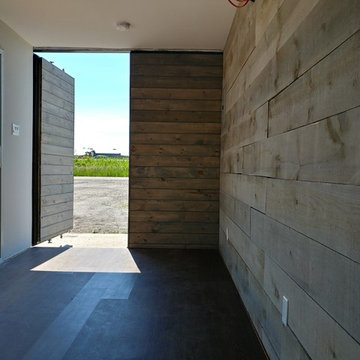
Ispirazione per un piccolo atelier minimal con pareti multicolore, pavimento in vinile, nessun camino, scrivania incassata e pavimento multicolore
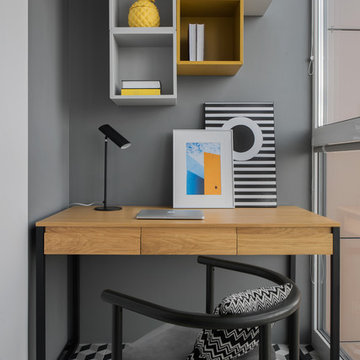
Foto di un piccolo studio minimal con pareti grigie, scrivania autoportante e pavimento multicolore
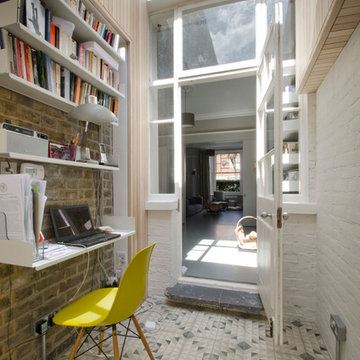
Ispirazione per un piccolo studio contemporaneo con pareti bianche, nessun camino, scrivania incassata e pavimento multicolore
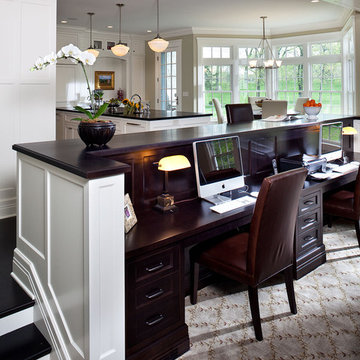
Architect: Paul Hannan of SALA Architects
Interior Designer: Talla Skogmo of Engler Skogmo Interior Design
Idee per un piccolo studio chic con pareti beige, moquette, scrivania incassata e pavimento multicolore
Idee per un piccolo studio chic con pareti beige, moquette, scrivania incassata e pavimento multicolore
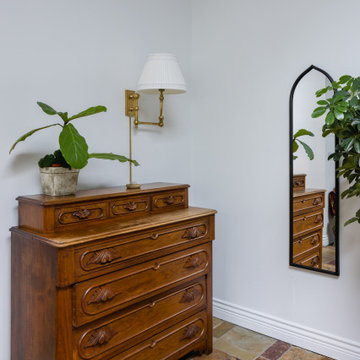
Ispirazione per un piccolo studio classico con pareti bianche, nessun camino, scrivania incassata e pavimento multicolore
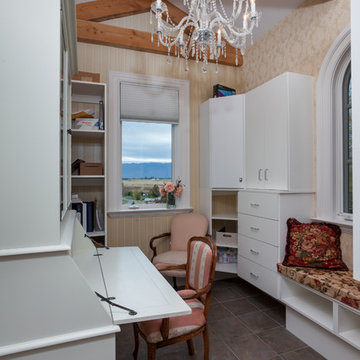
Lindsay Goudreau
Immagine di una piccola stanza da lavoro chic con pareti multicolore, pavimento con piastrelle in ceramica, scrivania autoportante e pavimento multicolore
Immagine di una piccola stanza da lavoro chic con pareti multicolore, pavimento con piastrelle in ceramica, scrivania autoportante e pavimento multicolore
Piccolo Studio con pavimento multicolore
1