Piccolo Studio con pavimento multicolore
Filtra anche per:
Budget
Ordina per:Popolari oggi
41 - 60 di 209 foto
1 di 3
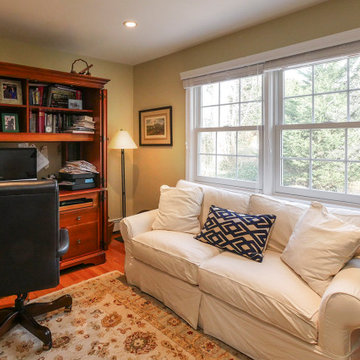
A comfortable and casual home office and den where we installed two new double hung windows with grilles.
Replacement windows from Renewal by Andersen New Jersey
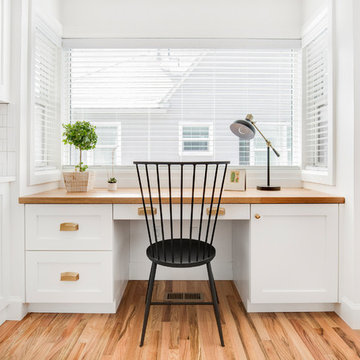
Foto di un piccolo ufficio chic con pareti bianche, parquet chiaro, camino classico, cornice del camino in pietra, scrivania incassata e pavimento multicolore
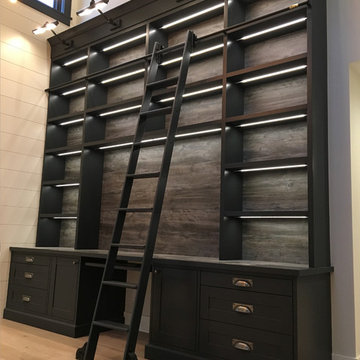
This large bookcase with under cabinet LEDs will highlight all the books placed on the shelves.
Esempio di un piccolo ufficio country con pareti bianche, parquet chiaro, scrivania incassata e pavimento multicolore
Esempio di un piccolo ufficio country con pareti bianche, parquet chiaro, scrivania incassata e pavimento multicolore
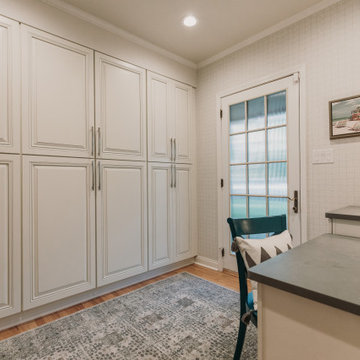
Turn a dilapidated closet into a family friendly pantry and command center.
Foto di un piccolo ufficio tradizionale con pareti multicolore, parquet chiaro, scrivania incassata, pavimento multicolore e carta da parati
Foto di un piccolo ufficio tradizionale con pareti multicolore, parquet chiaro, scrivania incassata, pavimento multicolore e carta da parati
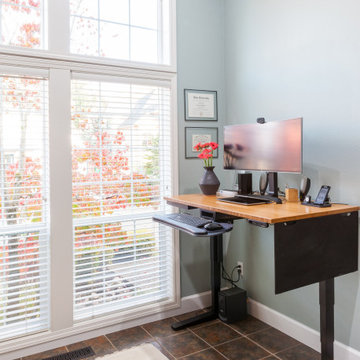
Home Office
Immagine di un piccolo studio classico con libreria, pareti blu, pavimento in ardesia, scrivania autoportante e pavimento multicolore
Immagine di un piccolo studio classico con libreria, pareti blu, pavimento in ardesia, scrivania autoportante e pavimento multicolore
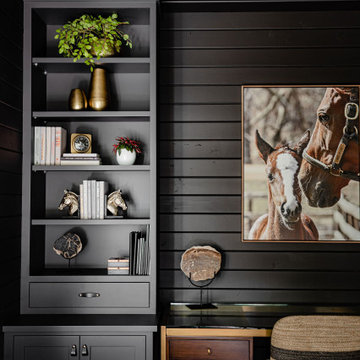
We transformed this barely used Sunroom into a fully functional home office because ...well, Covid. We opted for a dark and dramatic wall and ceiling color, BM Black Beauty, after learning about the homeowners love for all things equestrian. This moody color envelopes the space and we added texture with wood elements and brushed brass accents to shine against the black backdrop.
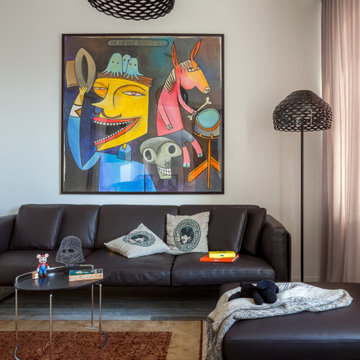
Напольный и потолочный светильники из серии Tatou, диз. Патрисия Уркиола, Flos. Картина, Джим Авиньон.
Ispirazione per un piccolo studio contemporaneo con pareti bianche, pavimento in gres porcellanato, scrivania autoportante e pavimento multicolore
Ispirazione per un piccolo studio contemporaneo con pareti bianche, pavimento in gres porcellanato, scrivania autoportante e pavimento multicolore
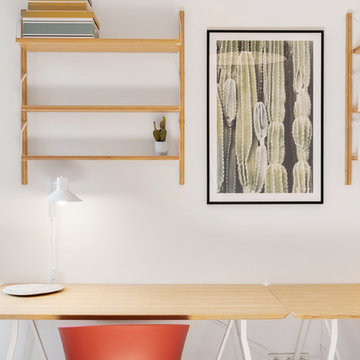
Foto di un piccolo atelier tradizionale con pareti grigie, pavimento con piastrelle in ceramica, scrivania autoportante e pavimento multicolore
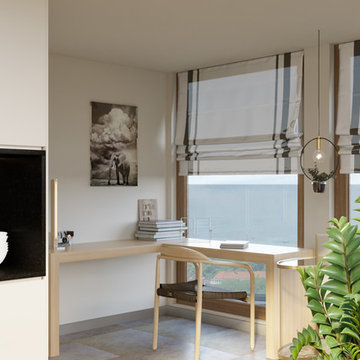
Idee per un piccolo atelier moderno con pareti beige, pavimento con piastrelle in ceramica, nessun camino, scrivania incassata e pavimento multicolore
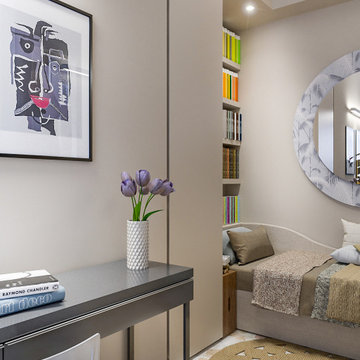
Liadesign
Esempio di un piccolo studio contemporaneo con libreria, pareti beige, pavimento in marmo, scrivania autoportante e pavimento multicolore
Esempio di un piccolo studio contemporaneo con libreria, pareti beige, pavimento in marmo, scrivania autoportante e pavimento multicolore
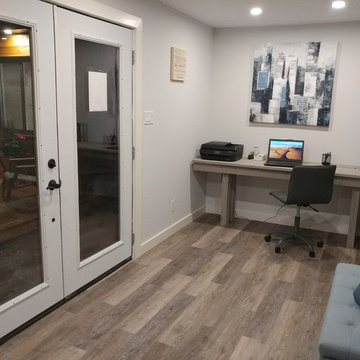
Idee per un piccolo atelier design con pareti multicolore, pavimento in vinile, nessun camino, scrivania incassata e pavimento multicolore
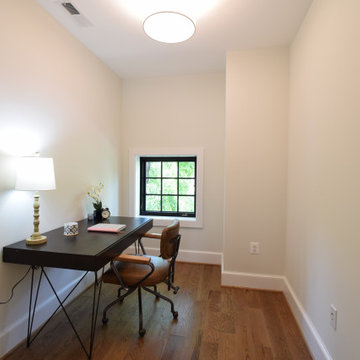
Small office space with black Anderson window. Large base molding and new hardwood flooring.
Ispirazione per un piccolo studio classico con libreria, pareti bianche, parquet chiaro, scrivania autoportante e pavimento multicolore
Ispirazione per un piccolo studio classico con libreria, pareti bianche, parquet chiaro, scrivania autoportante e pavimento multicolore
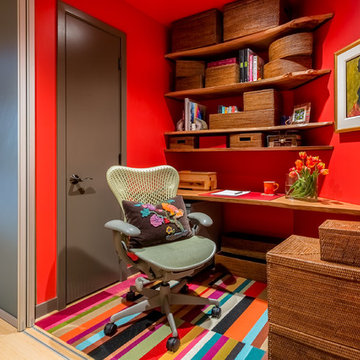
Add value and utility to small spaces by building vertically. There are always things you need to hang on to but don't need everyday. Stash them fashionably up high! This tight, otherwise drab little throw-off closet by the entry is vibrantly transformed into a workday getaway. Cory Holland Photography
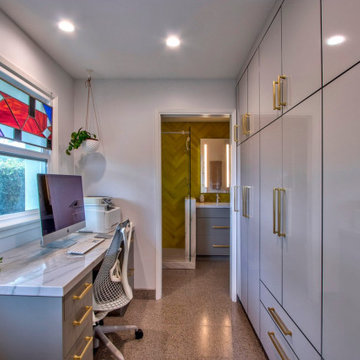
Ispirazione per un piccolo studio minimalista con pareti grigie, pavimento in cemento e pavimento multicolore
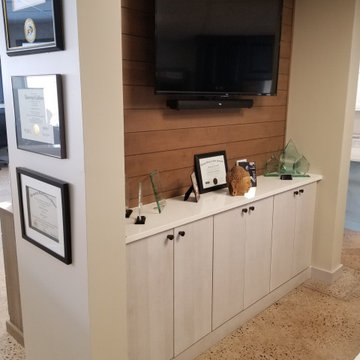
Reception Area in the showroom at Colorado Kitchen Designs. This is a combination of different Eclipse cabinetry elements including, shiplap on the t.v. wall, poplar blue and white stained cabinets, and thermo-laminate half wall.
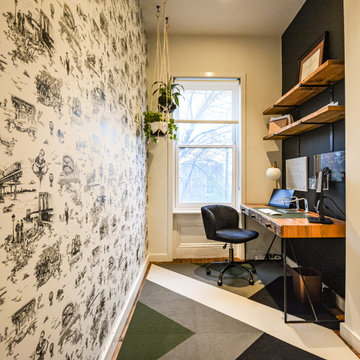
Ispirazione per un piccolo studio industriale con pareti nere, moquette, scrivania autoportante, pavimento multicolore e carta da parati
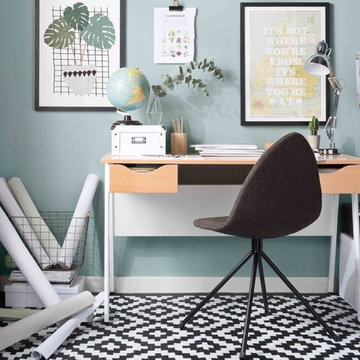
Immagine di un piccolo studio scandinavo con pareti blu, scrivania autoportante e pavimento multicolore
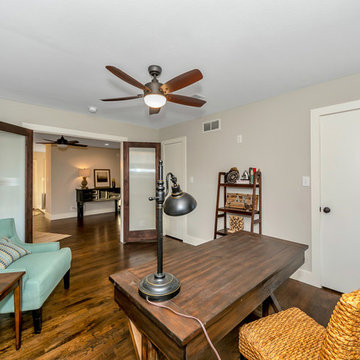
Photos by Haz Pro Photography
Foto di un piccolo ufficio country con pareti grigie, pavimento in legno massello medio, scrivania autoportante e pavimento multicolore
Foto di un piccolo ufficio country con pareti grigie, pavimento in legno massello medio, scrivania autoportante e pavimento multicolore
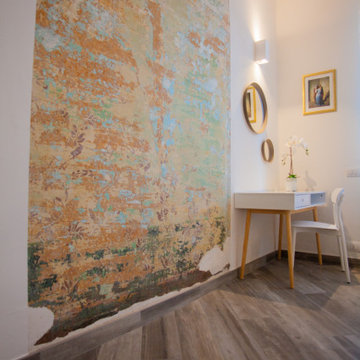
Zona studio | durante la ristrutturazione abbiamo trovato tracce di stancil eseguiti in opera secondo lo stile milanese dei primi del '900. Si è deciso quindi di valorizzare la zona decorata meglio conservata riquadrandola ed evidenziandola come un "arazzo". La superficie decorata stessa, dopo un'attenta pulizia superficiale è stata protetta con un apposito prodotto trasparente così da mantenere inalterate le sue caratteristiche.
Fotografo Giuseppe Tridente
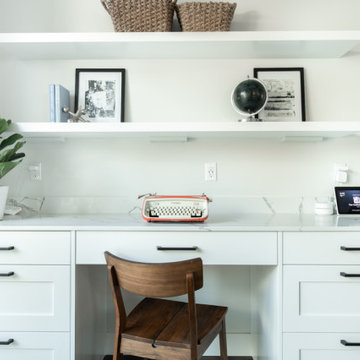
Completed in 2019, this is a home we completed for client who initially engaged us to remodeled their 100 year old classic craftsman bungalow on Seattle’s Queen Anne Hill. During our initial conversation, it became readily apparent that their program was much larger than a remodel could accomplish and the conversation quickly turned toward the design of a new structure that could accommodate a growing family, a live-in Nanny, a variety of entertainment options and an enclosed garage – all squeezed onto a compact urban corner lot.
Project entitlement took almost a year as the house size dictated that we take advantage of several exceptions in Seattle’s complex zoning code. After several meetings with city planning officials, we finally prevailed in our arguments and ultimately designed a 4 story, 3800 sf house on a 2700 sf lot. The finished product is light and airy with a large, open plan and exposed beams on the main level, 5 bedrooms, 4 full bathrooms, 2 powder rooms, 2 fireplaces, 4 climate zones, a huge basement with a home theatre, guest suite, climbing gym, and an underground tavern/wine cellar/man cave. The kitchen has a large island, a walk-in pantry, a small breakfast area and access to a large deck. All of this program is capped by a rooftop deck with expansive views of Seattle’s urban landscape and Lake Union.
Unfortunately for our clients, a job relocation to Southern California forced a sale of their dream home a little more than a year after they settled in after a year project. The good news is that in Seattle’s tight housing market, in less than a week they received several full price offers with escalator clauses which allowed them to turn a nice profit on the deal.
Piccolo Studio con pavimento multicolore
3