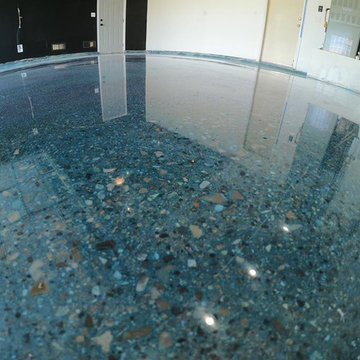Studio con pavimento blu
Filtra anche per:
Budget
Ordina per:Popolari oggi
141 - 160 di 297 foto
1 di 2
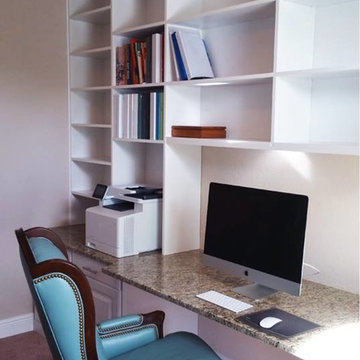
Ispirazione per un ufficio moderno di medie dimensioni con pareti gialle, moquette, nessun camino, scrivania autoportante e pavimento blu
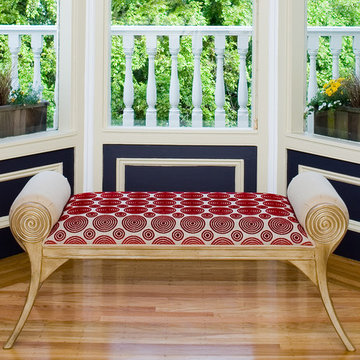
Scrolled arms and saber legs of this custom bench sits in the bay window. A backdrop of navy blue painted architectural panels with white molding is a classic contrast against the white patio balustrade.
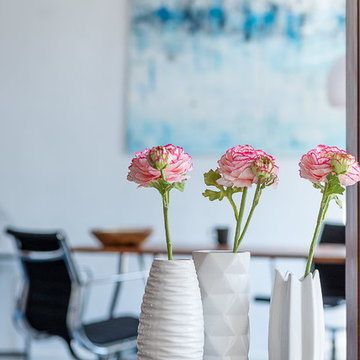
Manchmal sind es die kleinen Dinge, die zur Verliebtheit führen ...
Foto di uno studio chic con pareti bianche, moquette e pavimento blu
Foto di uno studio chic con pareti bianche, moquette e pavimento blu
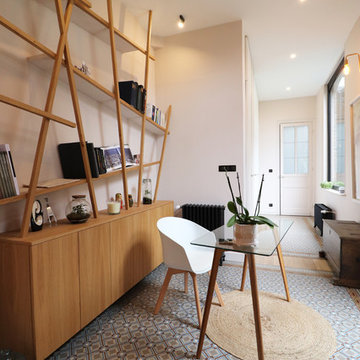
L&D Interieur - Louise Delabre EIRL
Esempio di un ufficio design di medie dimensioni con pareti rosa, pavimento in terracotta, scrivania autoportante e pavimento blu
Esempio di un ufficio design di medie dimensioni con pareti rosa, pavimento in terracotta, scrivania autoportante e pavimento blu
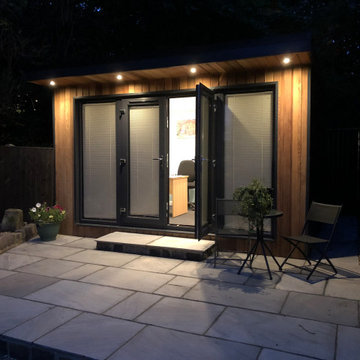
Contemporary garden office with toilet facility
Idee per un atelier contemporaneo di medie dimensioni con pareti grigie, moquette, scrivania incassata e pavimento blu
Idee per un atelier contemporaneo di medie dimensioni con pareti grigie, moquette, scrivania incassata e pavimento blu
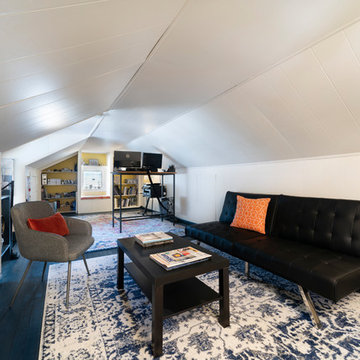
Kendon Photography
Idee per uno studio contemporaneo di medie dimensioni con pareti bianche, pavimento in legno verniciato, scrivania autoportante e pavimento blu
Idee per uno studio contemporaneo di medie dimensioni con pareti bianche, pavimento in legno verniciato, scrivania autoportante e pavimento blu
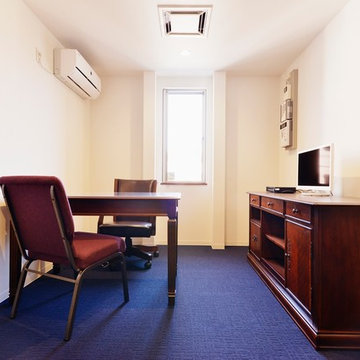
清潔感がただよう事務室。正面に見える「120×300」の二本の柱は構造的に抜くことができないもののため、あえてその中心に窓を設置。隠すのではなくデザインに活かすことで素敵な仕上がりとなりました。
Immagine di un ufficio classico con pavimento blu
Immagine di un ufficio classico con pavimento blu
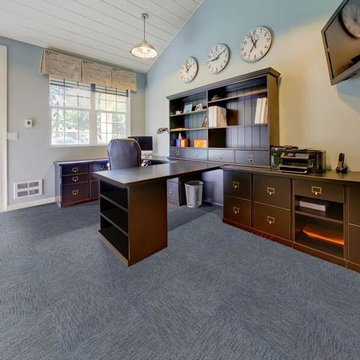
Greatmats Hiline Gallery Row Carpet Tiles have a peel and stick backing for easy installation. They are 23.5 x 23.5 inches in size. These carpet tiles can be used in residential or commercial settings. Available in 3 colors.
https://www.greatmats.com/carpet-tiles/hiline-gallery-carpet-tiles.php
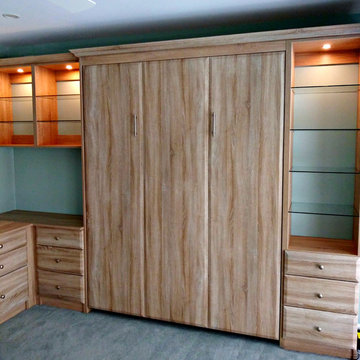
The entire project is done In Marseilles with brushed nickel hardware and features puck lighting, strip lighting and a queen size Murphy bed. Crown molding and glass shelving complete the look to make this room totally functional for both an office and a guest room.
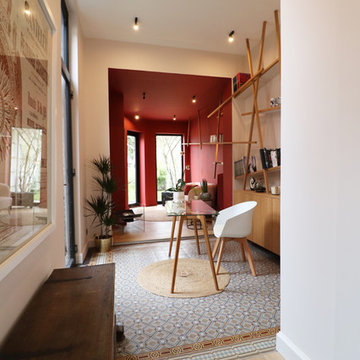
L&D Interieur - Louise Delabre EIRL
Ispirazione per un ufficio minimal di medie dimensioni con pavimento in terracotta, scrivania autoportante, pavimento blu e pareti beige
Ispirazione per un ufficio minimal di medie dimensioni con pavimento in terracotta, scrivania autoportante, pavimento blu e pareti beige
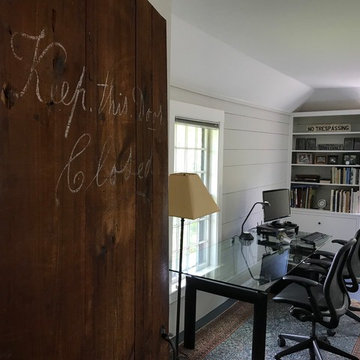
The new owners of this house in Harvard, Massachusetts loved its location and authentic Shaker characteristics, but weren’t fans of its curious layout. A dated first-floor full bathroom could only be accessed by going up a few steps to a landing, opening the bathroom door and then going down the same number of steps to enter the room. The dark kitchen faced the driveway to the north, rather than the bucolic backyard fields to the south. The dining space felt more like an enlarged hall and could only comfortably seat four. Upstairs, a den/office had a woefully low ceiling; the master bedroom had limited storage, and a sad full bathroom featured a cramped shower.
KHS proposed a number of changes to create an updated home where the owners could enjoy cooking, entertaining, and being connected to the outdoors from the first-floor living spaces, while also experiencing more inviting and more functional private spaces upstairs.
On the first floor, the primary change was to capture space that had been part of an upper-level screen porch and convert it to interior space. To make the interior expansion seamless, we raised the floor of the area that had been the upper-level porch, so it aligns with the main living level, and made sure there would be no soffits in the planes of the walls we removed. We also raised the floor of the remaining lower-level porch to reduce the number of steps required to circulate from it to the newly expanded interior. New patio door systems now fill the arched openings that used to be infilled with screen. The exterior interventions (which also included some new casement windows in the dining area) were designed to be subtle, while affording significant improvements on the interior. Additionally, the first-floor bathroom was reconfigured, shifting one of its walls to widen the dining space, and moving the entrance to the bathroom from the stair landing to the kitchen instead.
These changes (which involved significant structural interventions) resulted in a much more open space to accommodate a new kitchen with a view of the lush backyard and a new dining space defined by a new built-in banquette that comfortably seats six, and -- with the addition of a table extension -- up to eight people.
Upstairs in the den/office, replacing the low, board ceiling with a raised, plaster, tray ceiling that springs from above the original board-finish walls – newly painted a light color -- created a much more inviting, bright, and expansive space. Re-configuring the master bath to accommodate a larger shower and adding built-in storage cabinets in the master bedroom improved comfort and function. A new whole-house color palette rounds out the improvements.
Photos by Katie Hutchison
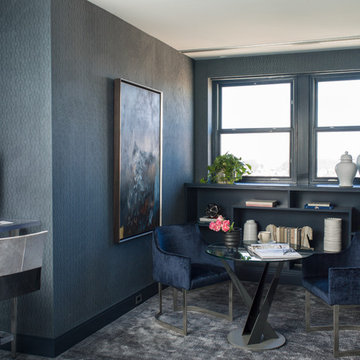
Helen Norman
Idee per un ufficio design di medie dimensioni con pareti blu, moquette, scrivania incassata e pavimento blu
Idee per un ufficio design di medie dimensioni con pareti blu, moquette, scrivania incassata e pavimento blu
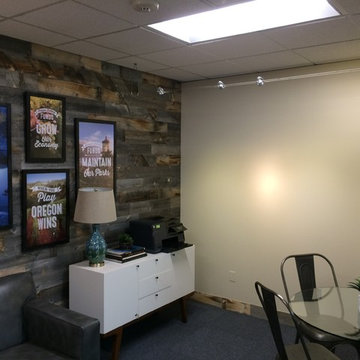
Esempio di uno studio tradizionale di medie dimensioni con pareti beige, moquette e pavimento blu
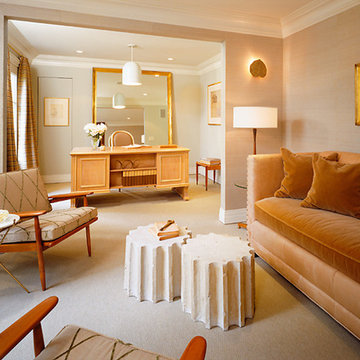
this pale blue modern midcentury study has an office area and a forward sitting room. the walls are covered in a pale blue grasscoth and the carpet is a matching tibetan wool. the desk is vintage white oak and the chairs are mid century.
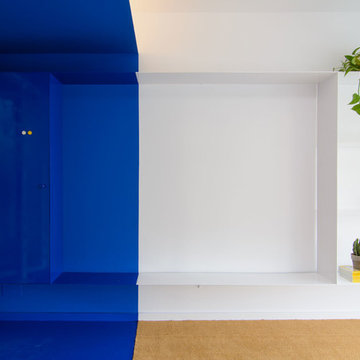
La zona de recepción está formada por un amplio espacio sectorizado y definido por el uso del material y el color. El azul, corporativo, cubre toda una esquina, delimitando una de las zonas principales: la secretaría. Previa intervención del azul, en el espacio destaca un mueble integrado realizado en chapa metálica, plegada, que se funde con la pared albergandoplantas y libros.
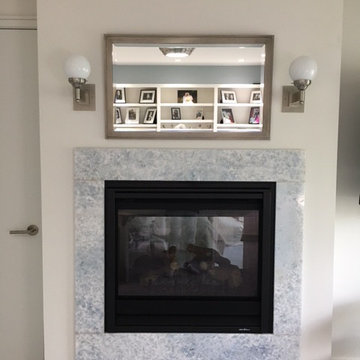
A serene study is created for this art collector whose interest is centered on the landscape beyond and the mirroring interiors within. Soft blues and off-whites are used throughout the room. The fireplace is clad with rare blue, green and white marble slabs. A mirror above brings in the landscape outside.
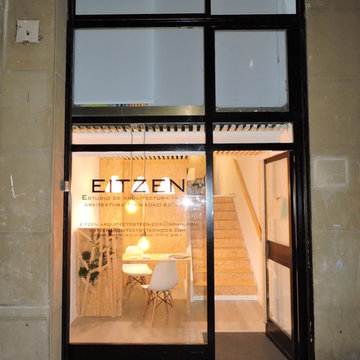
Se trata del local rehabilitado por nosotros para su adaptación a nuestra actividad. Se optó por el uso de la madera para ofrecer un lugar cálido a la vez que moderno, con un diseño que rompiera con los estándares.
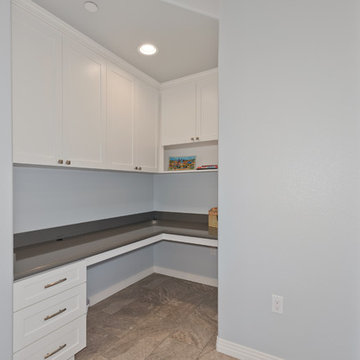
Esempio di un piccolo studio classico con pareti grigie, pavimento in gres porcellanato, nessun camino, scrivania incassata e pavimento blu
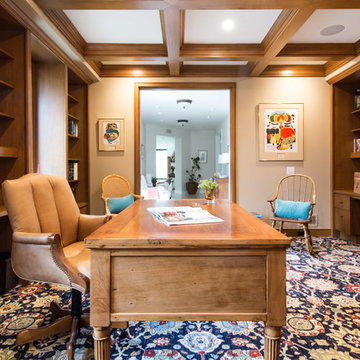
Lori Dennis Interior Design
Erika Bierman Photography
Ispirazione per un grande studio chic con libreria, pareti beige, moquette, scrivania autoportante e pavimento blu
Ispirazione per un grande studio chic con libreria, pareti beige, moquette, scrivania autoportante e pavimento blu
Studio con pavimento blu
8
