Studio con pavimento nero e pavimento blu
Filtra anche per:
Budget
Ordina per:Popolari oggi
1 - 20 di 1.045 foto
1 di 3

Art and Craft Studio and Laundry Room Remodel
Ispirazione per una grande stanza da lavoro chic con pareti bianche, pavimento in gres porcellanato, scrivania incassata, pavimento nero e pannellatura
Ispirazione per una grande stanza da lavoro chic con pareti bianche, pavimento in gres porcellanato, scrivania incassata, pavimento nero e pannellatura
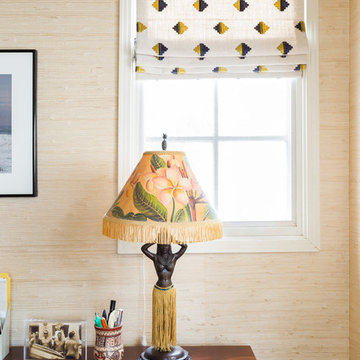
Beach bungalow in Manhattan Beach designed by Hive LA Home. Well-traveled clients wanted a cheerful guest room that could double as a quiet workspace. Custom textile window coverings and collected bedding gives a colorful twist. In the living room a mid century bookcase and eclectic fabrics add layers to more traditional furniture pieces. A small home office gets a masculine and surfy vibe with grasscloth wallpaper and funky custom embroidered roman shades.
Photos by Amy Bartlam
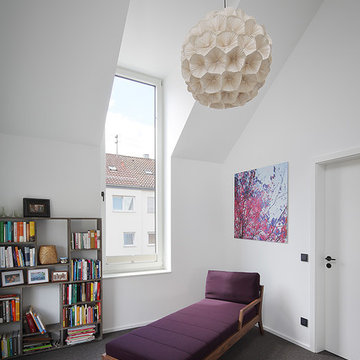
(c) RADON photography / Norman Radon
Immagine di un piccolo studio design con libreria, pareti bianche, moquette, nessun camino e pavimento nero
Immagine di un piccolo studio design con libreria, pareti bianche, moquette, nessun camino e pavimento nero

Custom Home in Jackson Hole, WY
Paul Warchol Photography
Idee per un ampio studio minimal con parquet scuro, scrivania incassata, pavimento nero, libreria, pareti marroni, camino lineare Ribbon e cornice del camino piastrellata
Idee per un ampio studio minimal con parquet scuro, scrivania incassata, pavimento nero, libreria, pareti marroni, camino lineare Ribbon e cornice del camino piastrellata
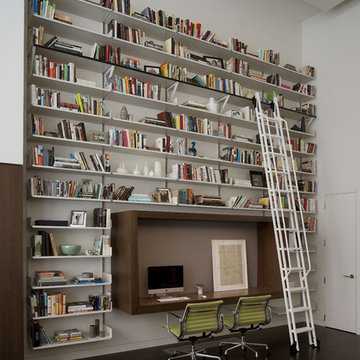
Originally designed by Delano and Aldrich in 1917, this building served as carriage house to the William and Dorothy Straight mansion several blocks away on the Upper East Side of New York. With practically no original detail, this relatively humble structure was reconfigured into something more befitting the client’s needs. To convert it for a single family, interior floor plates are carved away to form two elegant double height spaces. The front façade is modified to express the grandness of the new interior. A beautiful new rear garden is formed by the demolition of an overbuilt addition. The entire rear façade was removed and replaced. A full floor was added to the roof, and a newly configured stair core incorporated an elevator.
Architecture: DHD
Interior Designer: Eve Robinson Associates
Photography by Peter Margonelli
http://petermargonelli.com
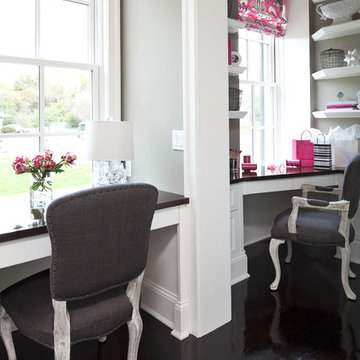
Martha O'Hara Interiors, Interior Selections & Furnishings | Charles Cudd De Novo, Architecture | Troy Thies Photography | Shannon Gale, Photo Styling
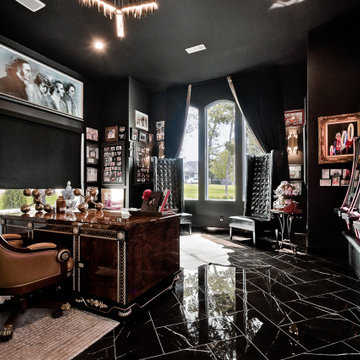
Foto di un grande ufficio minimalista con pareti nere, pavimento in gres porcellanato, scrivania autoportante e pavimento nero

The conservatory space was transformed into a bright space full of light and plants. It also doubles up as a small office space with plenty of storage and a very comfortable Victorian refurbished chaise longue to relax in.
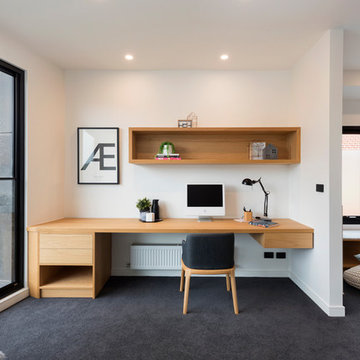
Rachel Lewis Photographer
Idee per uno studio minimal con pareti bianche, moquette, scrivania incassata e pavimento nero
Idee per uno studio minimal con pareti bianche, moquette, scrivania incassata e pavimento nero
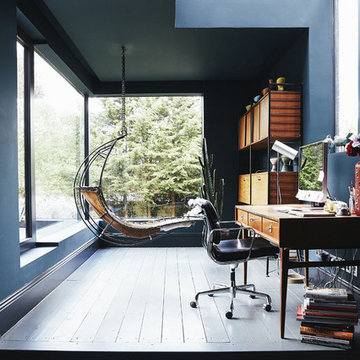
Ispirazione per un grande ufficio minimal con pareti blu, pavimento in legno verniciato, scrivania autoportante e pavimento blu
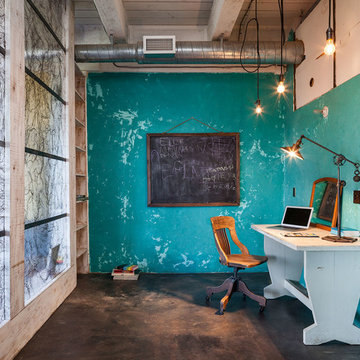
KuDa Photography
Esempio di un ufficio industriale di medie dimensioni con pareti blu, pavimento in cemento, nessun camino, scrivania autoportante e pavimento nero
Esempio di un ufficio industriale di medie dimensioni con pareti blu, pavimento in cemento, nessun camino, scrivania autoportante e pavimento nero

Hi everyone:
My home office design
ready to work as B2B with interior designers
you can see also the video for this project
https://www.youtube.com/watch?v=-FgX3YfMRHI
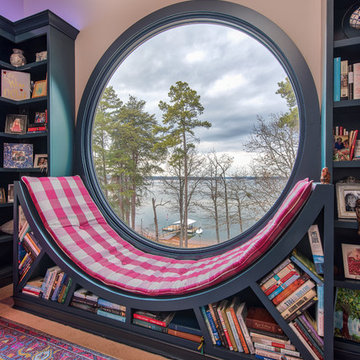
Mark Hoyle - Townville, SC
Foto di uno studio eclettico di medie dimensioni con libreria, pareti grigie, moquette, scrivania autoportante e pavimento blu
Foto di uno studio eclettico di medie dimensioni con libreria, pareti grigie, moquette, scrivania autoportante e pavimento blu
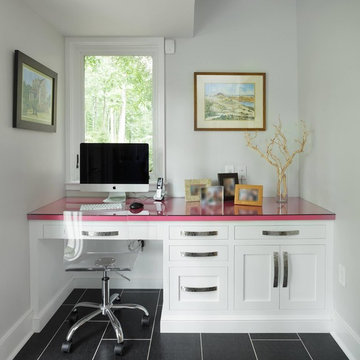
Ispirazione per un piccolo studio minimal con pareti bianche, pavimento in vinile, scrivania incassata, nessun camino e pavimento nero

We offer reclaimed wood mantels in a variety of styles, in customizable sizes. From rustic to refined, our reclaimed antique wood mantels add a warm touch to the heart of every room.
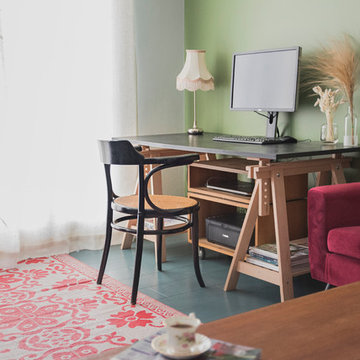
Espace bureau dans le salon.
Fauteuil Thonet chinée aux puces de Saint-Ouen.
Peinture sol et murs Farrow and Ball.
Abat-jour chinée à Nantes.
Esempio di un piccolo studio chic con pareti verdi, parquet scuro, scrivania autoportante e pavimento blu
Esempio di un piccolo studio chic con pareti verdi, parquet scuro, scrivania autoportante e pavimento blu
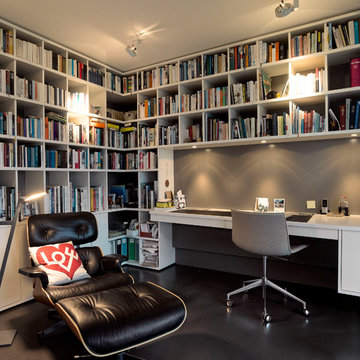
DAVID MATTHIESSEN FOTOGRAFIE
Ispirazione per uno studio minimal di medie dimensioni con libreria, pareti grigie, pavimento in linoleum, nessun camino, scrivania incassata e pavimento nero
Ispirazione per uno studio minimal di medie dimensioni con libreria, pareti grigie, pavimento in linoleum, nessun camino, scrivania incassata e pavimento nero
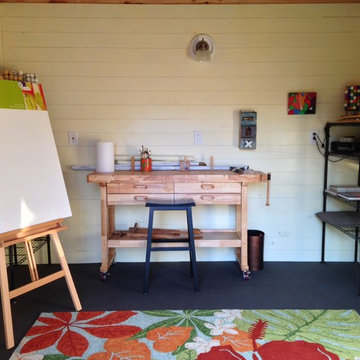
Judy Turner
Esempio di un piccolo atelier american style con pareti bianche, pavimento in cemento, nessun camino, scrivania autoportante e pavimento nero
Esempio di un piccolo atelier american style con pareti bianche, pavimento in cemento, nessun camino, scrivania autoportante e pavimento nero
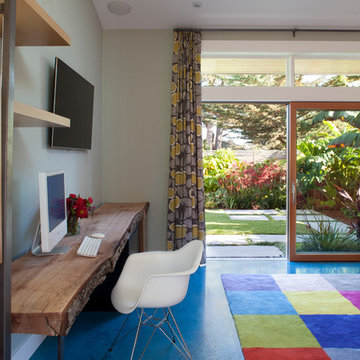
Paul Dyer
Idee per uno studio contemporaneo con pareti grigie, pavimento in cemento e pavimento blu
Idee per uno studio contemporaneo con pareti grigie, pavimento in cemento e pavimento blu

Originally built in 1955, this modest penthouse apartment typified the small, separated living spaces of its era. The design challenge was how to create a home that reflected contemporary taste and the client’s desire for an environment rich in materials and textures. The keys to updating the space were threefold: break down the existing divisions between rooms; emphasize the connection to the adjoining 850-square-foot terrace; and establish an overarching visual harmony for the home through the use of simple, elegant materials.
The renovation preserves and enhances the home’s mid-century roots while bringing the design into the 21st century—appropriate given the apartment’s location just a few blocks from the fairgrounds of the 1962 World’s Fair.
Studio con pavimento nero e pavimento blu
1