Studio con pavimento nero e pavimento blu
Filtra anche per:
Budget
Ordina per:Popolari oggi
1 - 20 di 1.045 foto
1 di 3
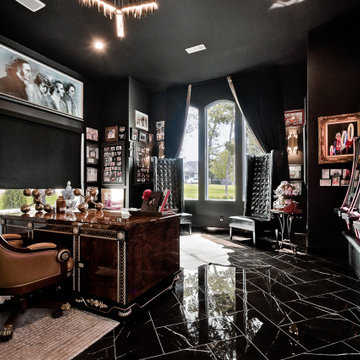
Foto di un grande ufficio minimalista con pareti nere, pavimento in gres porcellanato, scrivania autoportante e pavimento nero

The conservatory space was transformed into a bright space full of light and plants. It also doubles up as a small office space with plenty of storage and a very comfortable Victorian refurbished chaise longue to relax in.
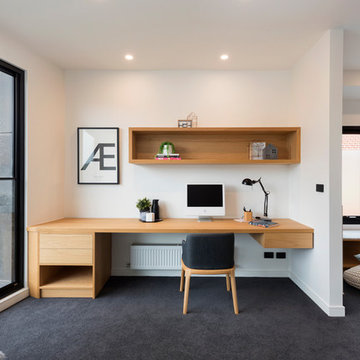
Rachel Lewis Photographer
Idee per uno studio minimal con pareti bianche, moquette, scrivania incassata e pavimento nero
Idee per uno studio minimal con pareti bianche, moquette, scrivania incassata e pavimento nero
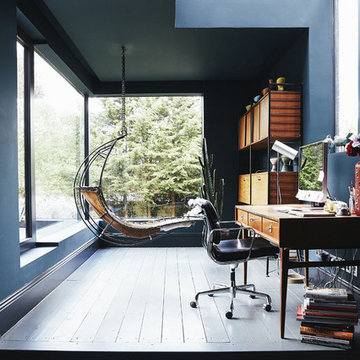
Ispirazione per un grande ufficio minimal con pareti blu, pavimento in legno verniciato, scrivania autoportante e pavimento blu

Judy Turner
Foto di un piccolo atelier chic con nessun camino, scrivania autoportante, pareti bianche, pavimento in cemento e pavimento nero
Foto di un piccolo atelier chic con nessun camino, scrivania autoportante, pareti bianche, pavimento in cemento e pavimento nero
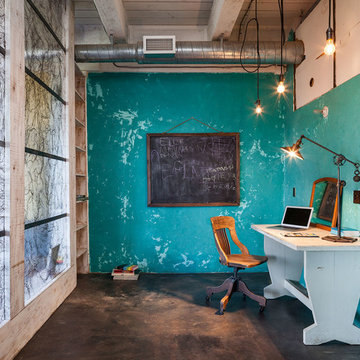
KuDa Photography
Esempio di un ufficio industriale di medie dimensioni con pareti blu, pavimento in cemento, nessun camino, scrivania autoportante e pavimento nero
Esempio di un ufficio industriale di medie dimensioni con pareti blu, pavimento in cemento, nessun camino, scrivania autoportante e pavimento nero

Hi everyone:
My home office design
ready to work as B2B with interior designers
you can see also the video for this project
https://www.youtube.com/watch?v=-FgX3YfMRHI

Art and Craft Studio and Laundry Room Remodel
Immagine di una grande stanza da lavoro tradizionale con pareti bianche, pavimento in gres porcellanato, scrivania incassata, pavimento nero e pannellatura
Immagine di una grande stanza da lavoro tradizionale con pareti bianche, pavimento in gres porcellanato, scrivania incassata, pavimento nero e pannellatura
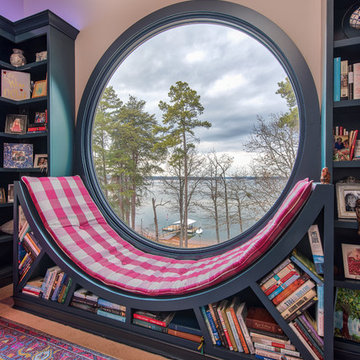
Mark Hoyle - Townville, SC
Foto di uno studio eclettico di medie dimensioni con libreria, pareti grigie, moquette, scrivania autoportante e pavimento blu
Foto di uno studio eclettico di medie dimensioni con libreria, pareti grigie, moquette, scrivania autoportante e pavimento blu
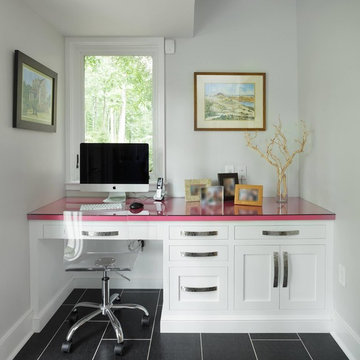
Ispirazione per un piccolo studio minimal con pareti bianche, pavimento in vinile, scrivania incassata, nessun camino e pavimento nero

We offer reclaimed wood mantels in a variety of styles, in customizable sizes. From rustic to refined, our reclaimed antique wood mantels add a warm touch to the heart of every room.
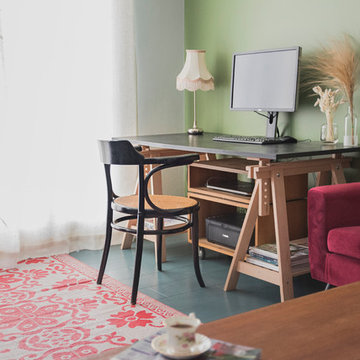
Espace bureau dans le salon.
Fauteuil Thonet chinée aux puces de Saint-Ouen.
Peinture sol et murs Farrow and Ball.
Abat-jour chinée à Nantes.
Esempio di un piccolo studio chic con pareti verdi, parquet scuro, scrivania autoportante e pavimento blu
Esempio di un piccolo studio chic con pareti verdi, parquet scuro, scrivania autoportante e pavimento blu
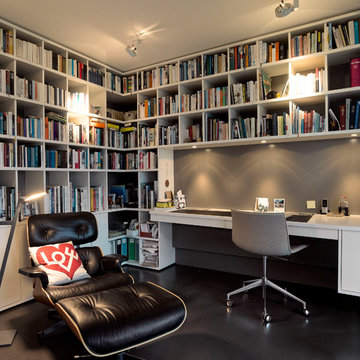
DAVID MATTHIESSEN FOTOGRAFIE
Ispirazione per uno studio minimal di medie dimensioni con libreria, pareti grigie, pavimento in linoleum, nessun camino, scrivania incassata e pavimento nero
Ispirazione per uno studio minimal di medie dimensioni con libreria, pareti grigie, pavimento in linoleum, nessun camino, scrivania incassata e pavimento nero
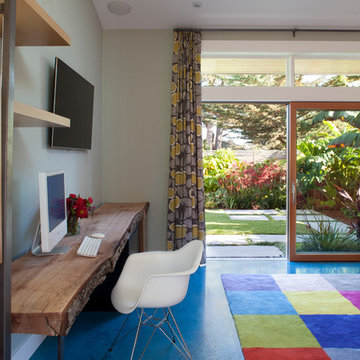
Paul Dyer
Idee per uno studio contemporaneo con pareti grigie, pavimento in cemento e pavimento blu
Idee per uno studio contemporaneo con pareti grigie, pavimento in cemento e pavimento blu

Originally built in 1955, this modest penthouse apartment typified the small, separated living spaces of its era. The design challenge was how to create a home that reflected contemporary taste and the client’s desire for an environment rich in materials and textures. The keys to updating the space were threefold: break down the existing divisions between rooms; emphasize the connection to the adjoining 850-square-foot terrace; and establish an overarching visual harmony for the home through the use of simple, elegant materials.
The renovation preserves and enhances the home’s mid-century roots while bringing the design into the 21st century—appropriate given the apartment’s location just a few blocks from the fairgrounds of the 1962 World’s Fair.
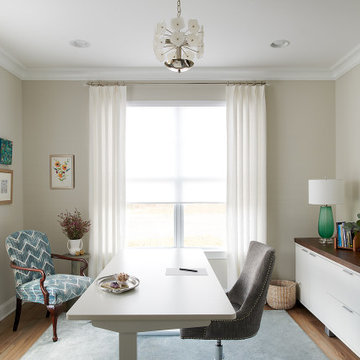
Idee per uno studio classico di medie dimensioni con pareti grigie, moquette, nessun camino, scrivania autoportante e pavimento blu
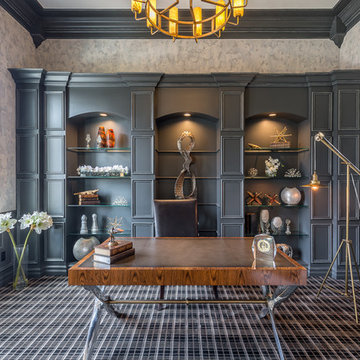
Foto di un ufficio tradizionale con pareti grigie, moquette, scrivania autoportante e pavimento nero

Designer details abound in this custom 2-story home with craftsman style exterior complete with fiber cement siding, attractive stone veneer, and a welcoming front porch. In addition to the 2-car side entry garage with finished mudroom, a breezeway connects the home to a 3rd car detached garage. Heightened 10’ceilings grace the 1st floor and impressive features throughout include stylish trim and ceiling details. The elegant Dining Room to the front of the home features a tray ceiling and craftsman style wainscoting with chair rail. Adjacent to the Dining Room is a formal Living Room with cozy gas fireplace. The open Kitchen is well-appointed with HanStone countertops, tile backsplash, stainless steel appliances, and a pantry. The sunny Breakfast Area provides access to a stamped concrete patio and opens to the Family Room with wood ceiling beams and a gas fireplace accented by a custom surround. A first-floor Study features trim ceiling detail and craftsman style wainscoting. The Owner’s Suite includes craftsman style wainscoting accent wall and a tray ceiling with stylish wood detail. The Owner’s Bathroom includes a custom tile shower, free standing tub, and oversized closet.
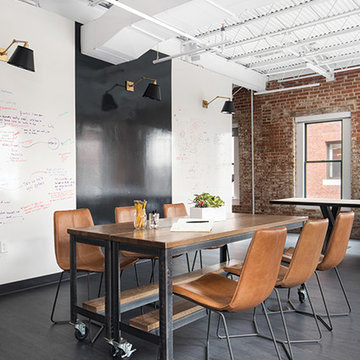
Photo: Samara Vise
Ispirazione per un grande ufficio industriale con pareti multicolore, parquet scuro, nessun camino e pavimento nero
Ispirazione per un grande ufficio industriale con pareti multicolore, parquet scuro, nessun camino e pavimento nero
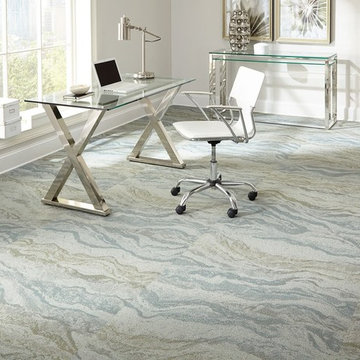
Foto di uno studio contemporaneo di medie dimensioni con pareti bianche, moquette, nessun camino, scrivania autoportante e pavimento blu
Studio con pavimento nero e pavimento blu
1