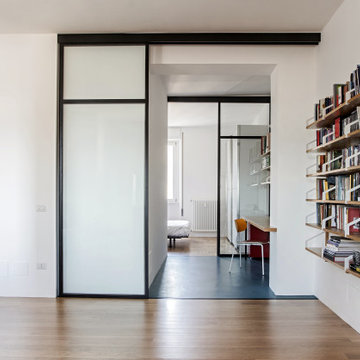Studio bianco con pavimento blu
Filtra anche per:
Budget
Ordina per:Popolari oggi
1 - 20 di 49 foto
1 di 3
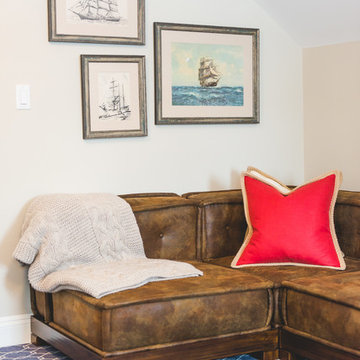
Esempio di un ufficio classico di medie dimensioni con pareti beige, moquette, nessun camino, scrivania autoportante e pavimento blu

Designer details abound in this custom 2-story home with craftsman style exterior complete with fiber cement siding, attractive stone veneer, and a welcoming front porch. In addition to the 2-car side entry garage with finished mudroom, a breezeway connects the home to a 3rd car detached garage. Heightened 10’ceilings grace the 1st floor and impressive features throughout include stylish trim and ceiling details. The elegant Dining Room to the front of the home features a tray ceiling and craftsman style wainscoting with chair rail. Adjacent to the Dining Room is a formal Living Room with cozy gas fireplace. The open Kitchen is well-appointed with HanStone countertops, tile backsplash, stainless steel appliances, and a pantry. The sunny Breakfast Area provides access to a stamped concrete patio and opens to the Family Room with wood ceiling beams and a gas fireplace accented by a custom surround. A first-floor Study features trim ceiling detail and craftsman style wainscoting. The Owner’s Suite includes craftsman style wainscoting accent wall and a tray ceiling with stylish wood detail. The Owner’s Bathroom includes a custom tile shower, free standing tub, and oversized closet.
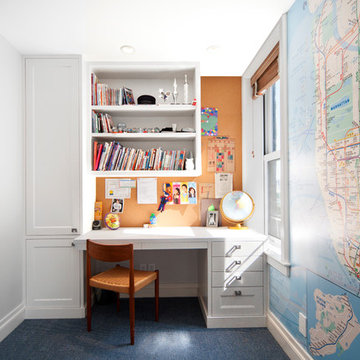
Immagine di un ufficio tradizionale di medie dimensioni con pareti grigie, moquette, nessun camino, scrivania incassata e pavimento blu

Green velvet sleeper sofa transforms into queen bed. Oval glass and gold coffee table. Oversized black and white wall art makes a big impact in the space. Wide striped, pale blue and white walls. Pillows custom from Spoonflower.
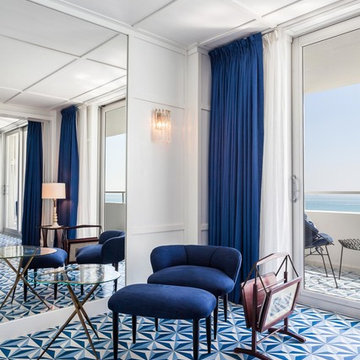
Esempio di un grande ufficio minimalista con pareti bianche, pavimento con piastrelle in ceramica, nessun camino, scrivania autoportante e pavimento blu
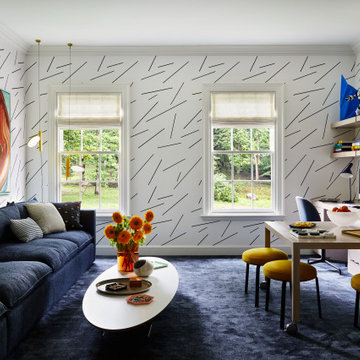
Key decor elements include:
Art: Illumination Yellow and Green by Betty Merken and burst and peek by Fran O’Neill from
Sears Peyton Gallery
Wallpaper: Bang Dem Sticks wallpaper from Drop it Modern
Sofa: Lotus sectional from Crate and Barrel
Pillow fabrics: Cymbeline by Tibor from Holland and Sherry, Laveno Barre Mache from C&C
Milano and Cracked Ice Minor by FLOCK from Studio Four NYC
Stools: Modern Stacking stools from West Elm reupholstered in Steelcut Trio fabric by Maharam
Bowl: Iridescent glass bowl from The Future Perfect
Desk lamp: AJ table lamp from Design Within Reach
Desk chair: Beetle meeting chair by Gubi from Design Public Group
Coffee table: Eames Elliptical table from Hive Modern
Light fixtures: OK fixtures from Flos
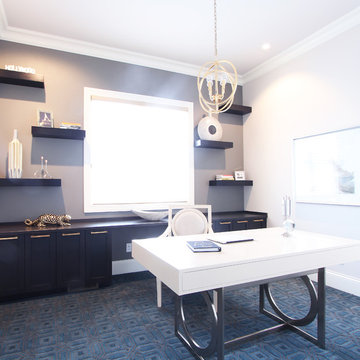
Dark stained maple cabients were built in on this long wall to add hidden storage. Stained floating shelves above add display space for special pieces. The patterned carpet adds visual interest while staying cozy. Wall to wall carpet in a home office.
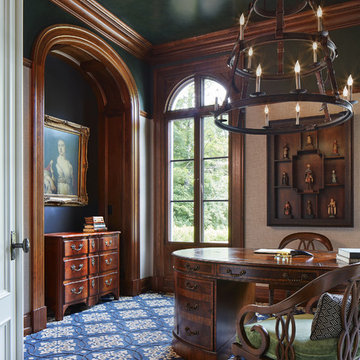
Builder: John Kraemer & Sons | Architect: Murphy & Co . Design | Interiors: Twist Interior Design | Landscaping: TOPO | Photographer: Corey Gaffer
Foto di uno studio chic di medie dimensioni con moquette, nessun camino, scrivania autoportante, pavimento blu, libreria e pareti grigie
Foto di uno studio chic di medie dimensioni con moquette, nessun camino, scrivania autoportante, pavimento blu, libreria e pareti grigie
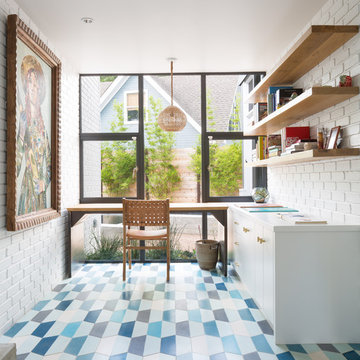
Leonid Furmansky Photography
Restructure Studio is dedicated to making sustainable design accessible to homeowners as well as building professionals in the residential construction industry.
Restructure Studio is a full service architectural design firm located in Austin and serving the Central Texas area. Feel free to contact us with any questions!
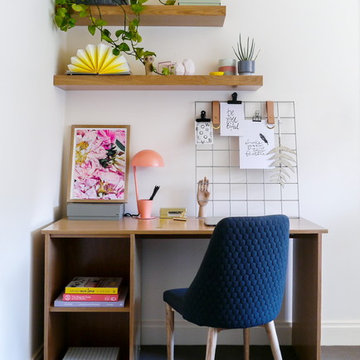
The Room Illuminated
Foto di uno studio design con pareti bianche, moquette, scrivania autoportante e pavimento blu
Foto di uno studio design con pareti bianche, moquette, scrivania autoportante e pavimento blu
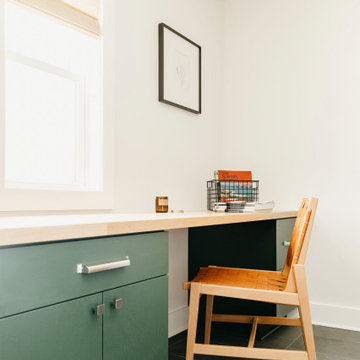
Blue Slate Flooring, Green Built-In Office Cabinets, File Storage, Oak Wood Desk Top, Built-In Desk, Desk Chair
Ispirazione per uno studio stile marino di medie dimensioni con pareti bianche, pavimento in ardesia, scrivania incassata e pavimento blu
Ispirazione per uno studio stile marino di medie dimensioni con pareti bianche, pavimento in ardesia, scrivania incassata e pavimento blu
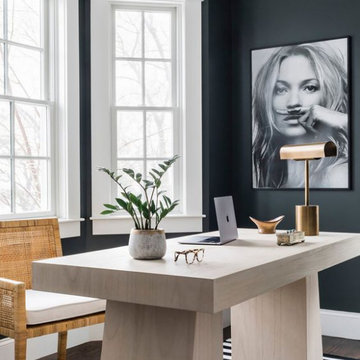
All Furniture, Art, Accessories, Floor Coverings, Linens, Bath Accessories, and Accent Lighting.
Esempio di uno studio design di medie dimensioni con pareti blu, parquet scuro, scrivania autoportante e pavimento blu
Esempio di uno studio design di medie dimensioni con pareti blu, parquet scuro, scrivania autoportante e pavimento blu
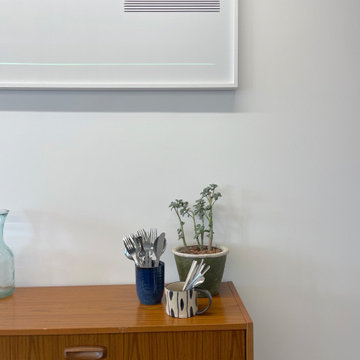
Vintage MCM furniture form the bases of the kitchenette area. Decorated with handcrafted ceramics and custom artwork by Umber Interiors.
Foto di un ampio ufficio moderno con pareti bianche, moquette, scrivania autoportante e pavimento blu
Foto di un ampio ufficio moderno con pareti bianche, moquette, scrivania autoportante e pavimento blu
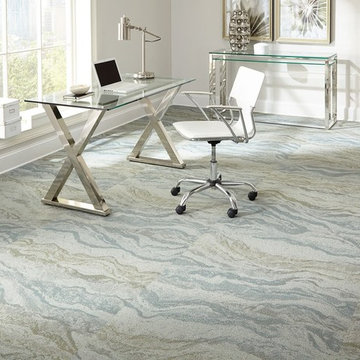
Foto di uno studio contemporaneo di medie dimensioni con pareti bianche, moquette, nessun camino, scrivania autoportante e pavimento blu
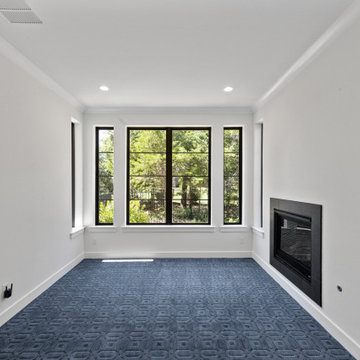
Sprawling Estate with outdoor living on main level and master balcony.
3 Fireplaces.
4 Car Garage - 2 car attached to house, 2 car detached with work area and bathroom and glass garage doors
Billiards Room.
Cozy Den.
Large Laundry.
Tree lined canopy of mature trees driveway.
.
.
.
#texasmodern #texashomes #contemporary #oakpointhomes #littleelmhomes #oakpointbuilder #modernbuilder #custombuilder #builder #customhome #texasbuilder #salcedohomes #builtbysalcedo #texasmodern #dreamdesignbuild #foreverhome #dreamhome #gatesatwatersedge
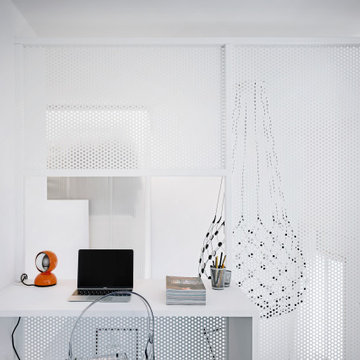
Vista del volume in lamiera microforata verniciata a polvere bianca dedicato allo studio/camera da letto. Scrivania integrata, sedia Kartell e lampada Eclisse di Vico Magistretti per Artemide. In secondo piano il lampadario Mesh Wireless di Francisco Gomez Paz per Luceplan. A pavimento gomma Artigo.
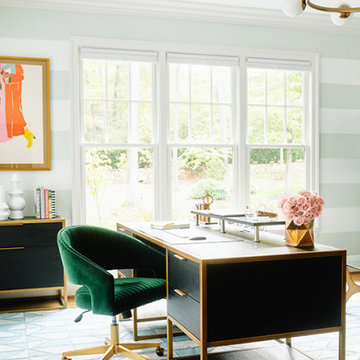
Hollywood regency style home office in with black, gold, pale pink, dusty blues and emerald green velvet. Pale blue / gray wide stripes painted on the walls. Replaced ceiling fan with gorgeous chandelier.
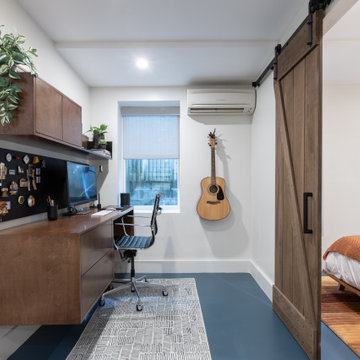
Elevating this hallway outside the bedroom, office space was created. The desk and cabinets were mounted to the wall to create a floating effect and not making the space closed off.
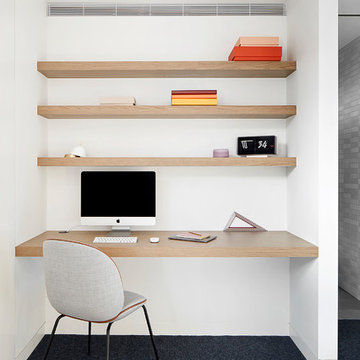
Jack Lovell
Ispirazione per un ufficio moderno con pareti bianche, moquette, scrivania incassata e pavimento blu
Ispirazione per un ufficio moderno con pareti bianche, moquette, scrivania incassata e pavimento blu
Studio bianco con pavimento blu
1
