Studio con scrivania autoportante e pavimento blu
Filtra anche per:
Budget
Ordina per:Popolari oggi
1 - 20 di 172 foto
1 di 3
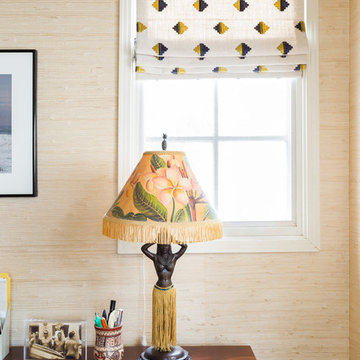
Beach bungalow in Manhattan Beach designed by Hive LA Home. Well-traveled clients wanted a cheerful guest room that could double as a quiet workspace. Custom textile window coverings and collected bedding gives a colorful twist. In the living room a mid century bookcase and eclectic fabrics add layers to more traditional furniture pieces. A small home office gets a masculine and surfy vibe with grasscloth wallpaper and funky custom embroidered roman shades.
Photos by Amy Bartlam
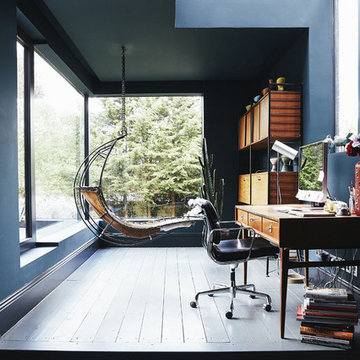
Ispirazione per un grande ufficio minimal con pareti blu, pavimento in legno verniciato, scrivania autoportante e pavimento blu
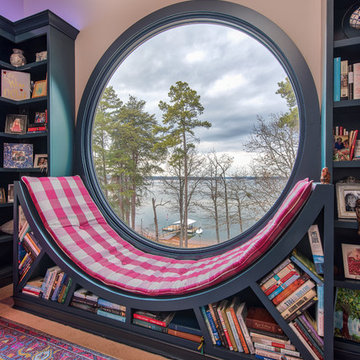
Mark Hoyle - Townville, SC
Foto di uno studio eclettico di medie dimensioni con libreria, pareti grigie, moquette, scrivania autoportante e pavimento blu
Foto di uno studio eclettico di medie dimensioni con libreria, pareti grigie, moquette, scrivania autoportante e pavimento blu
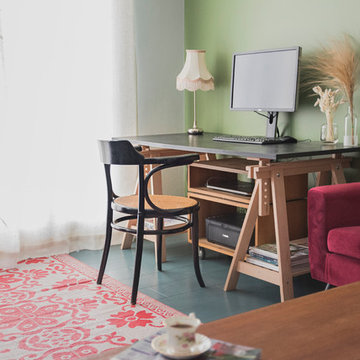
Espace bureau dans le salon.
Fauteuil Thonet chinée aux puces de Saint-Ouen.
Peinture sol et murs Farrow and Ball.
Abat-jour chinée à Nantes.
Esempio di un piccolo studio chic con pareti verdi, parquet scuro, scrivania autoportante e pavimento blu
Esempio di un piccolo studio chic con pareti verdi, parquet scuro, scrivania autoportante e pavimento blu
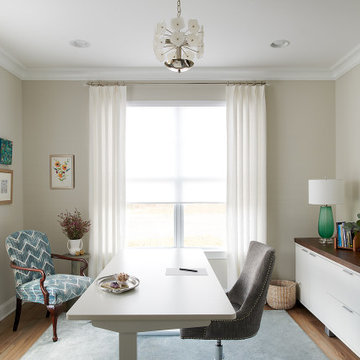
Idee per uno studio classico di medie dimensioni con pareti grigie, moquette, nessun camino, scrivania autoportante e pavimento blu
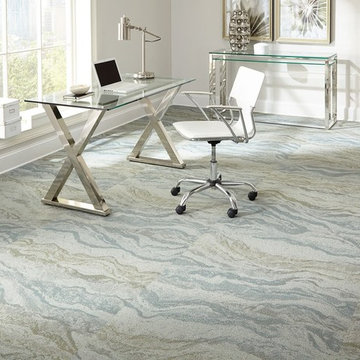
Foto di uno studio contemporaneo di medie dimensioni con pareti bianche, moquette, nessun camino, scrivania autoportante e pavimento blu
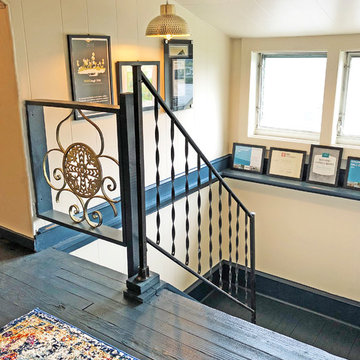
Immagine di un atelier contemporaneo di medie dimensioni con pareti bianche, pavimento in legno verniciato, scrivania autoportante e pavimento blu
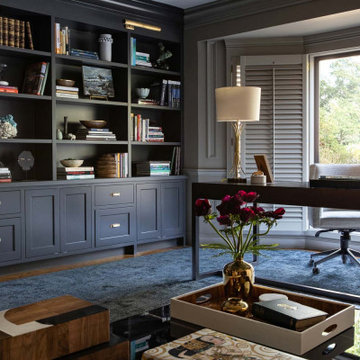
Ispirazione per un grande ufficio tradizionale con pareti grigie, moquette, scrivania autoportante e pavimento blu
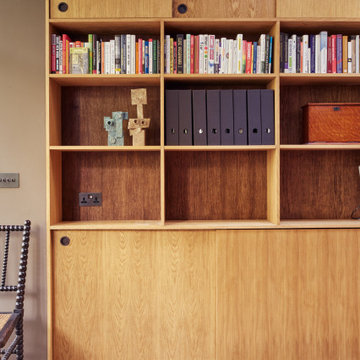
copyright Ben Quinton
Ispirazione per un ufficio stile americano di medie dimensioni con pareti marroni, pavimento in cemento, scrivania autoportante e pavimento blu
Ispirazione per un ufficio stile americano di medie dimensioni con pareti marroni, pavimento in cemento, scrivania autoportante e pavimento blu
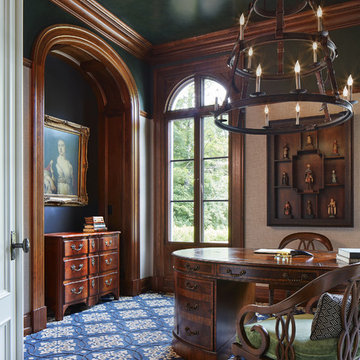
Builder: John Kraemer & Sons | Architect: Murphy & Co . Design | Interiors: Twist Interior Design | Landscaping: TOPO | Photographer: Corey Gaffer
Foto di uno studio chic di medie dimensioni con moquette, nessun camino, scrivania autoportante, pavimento blu, libreria e pareti grigie
Foto di uno studio chic di medie dimensioni con moquette, nessun camino, scrivania autoportante, pavimento blu, libreria e pareti grigie
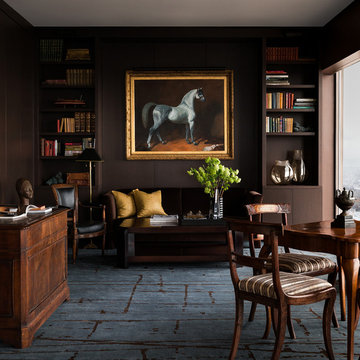
Photo by: Haris Kenjar
Idee per uno studio contemporaneo con libreria, pareti marroni, moquette, scrivania autoportante e pavimento blu
Idee per uno studio contemporaneo con libreria, pareti marroni, moquette, scrivania autoportante e pavimento blu
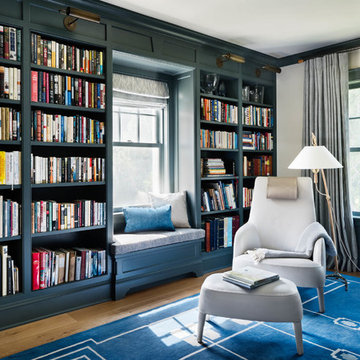
Idee per un grande studio stile marino con libreria, pareti gialle, parquet chiaro, scrivania autoportante e pavimento blu
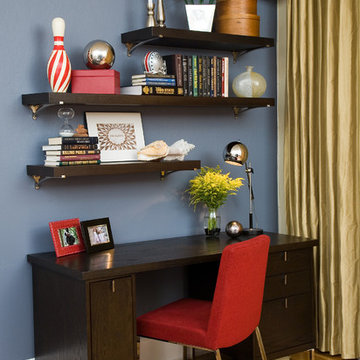
Desk area set to side of living room for a home office.
Dark blue walls, gold curtains, and pops of red enliven this dedicated work space.
Foto di un piccolo studio design con pareti blu, pavimento in legno massello medio, scrivania autoportante, nessun camino e pavimento blu
Foto di un piccolo studio design con pareti blu, pavimento in legno massello medio, scrivania autoportante, nessun camino e pavimento blu
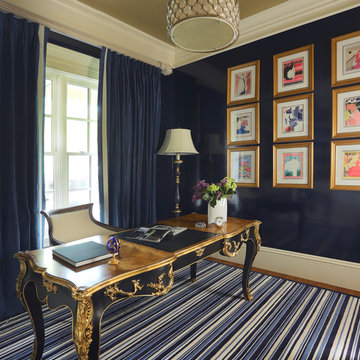
http://www.catherineandmcclure.com/
Sometimes as a decorator you are pushed out of your comfort zone. In this case the end result was stunning. A blend of glamor and formality is what makes this home exquisite.
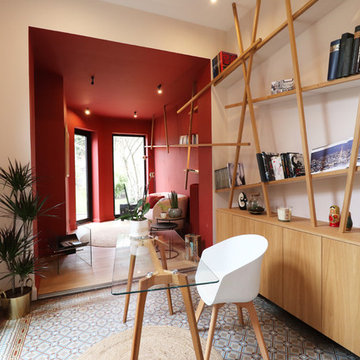
L&D Interieur - Louise Delabre EIRL
Esempio di un ufficio design di medie dimensioni con pareti rosa, pavimento in terracotta, scrivania autoportante e pavimento blu
Esempio di un ufficio design di medie dimensioni con pareti rosa, pavimento in terracotta, scrivania autoportante e pavimento blu
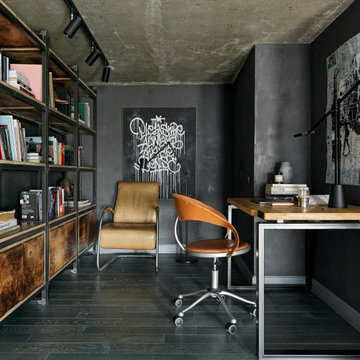
Авторы проекта:
Макс Жуков
Виктор Штефан
Стиль: Даша Соболева
Фото: Сергей Красюк
Foto di uno studio industriale di medie dimensioni con libreria, pareti nere, pavimento in legno massello medio, nessun camino, scrivania autoportante e pavimento blu
Foto di uno studio industriale di medie dimensioni con libreria, pareti nere, pavimento in legno massello medio, nessun camino, scrivania autoportante e pavimento blu

Green velvet sleeper sofa transforms into queen bed. Oval glass and gold coffee table. Oversized black and white wall art makes a big impact in the space. Wide striped, pale blue and white walls. Pillows custom from Spoonflower.
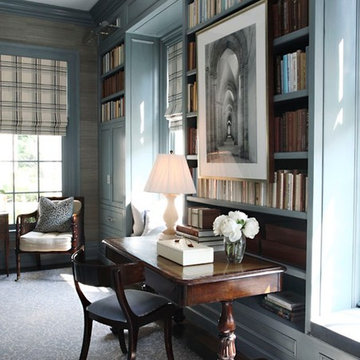
Photographed by Don Freeman
Immagine di uno studio classico con libreria, pareti blu, moquette, nessun camino, scrivania autoportante e pavimento blu
Immagine di uno studio classico con libreria, pareti blu, moquette, nessun camino, scrivania autoportante e pavimento blu

Designer details abound in this custom 2-story home with craftsman style exterior complete with fiber cement siding, attractive stone veneer, and a welcoming front porch. In addition to the 2-car side entry garage with finished mudroom, a breezeway connects the home to a 3rd car detached garage. Heightened 10’ceilings grace the 1st floor and impressive features throughout include stylish trim and ceiling details. The elegant Dining Room to the front of the home features a tray ceiling and craftsman style wainscoting with chair rail. Adjacent to the Dining Room is a formal Living Room with cozy gas fireplace. The open Kitchen is well-appointed with HanStone countertops, tile backsplash, stainless steel appliances, and a pantry. The sunny Breakfast Area provides access to a stamped concrete patio and opens to the Family Room with wood ceiling beams and a gas fireplace accented by a custom surround. A first-floor Study features trim ceiling detail and craftsman style wainscoting. The Owner’s Suite includes craftsman style wainscoting accent wall and a tray ceiling with stylish wood detail. The Owner’s Bathroom includes a custom tile shower, free standing tub, and oversized closet.
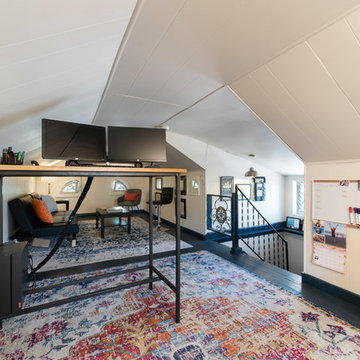
Kendon Photography
Esempio di uno studio design di medie dimensioni con pareti bianche, pavimento in legno verniciato, scrivania autoportante e pavimento blu
Esempio di uno studio design di medie dimensioni con pareti bianche, pavimento in legno verniciato, scrivania autoportante e pavimento blu
Studio con scrivania autoportante e pavimento blu
1