Studio con scrivania autoportante e pavimento blu
Filtra anche per:
Budget
Ordina per:Popolari oggi
121 - 140 di 172 foto
1 di 3
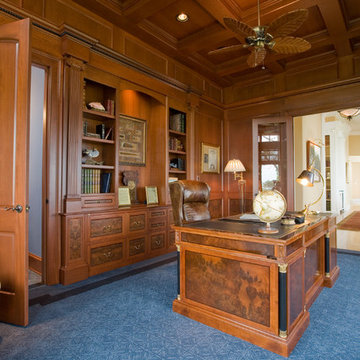
Idee per un grande ufficio classico con moquette, nessun camino, scrivania autoportante e pavimento blu
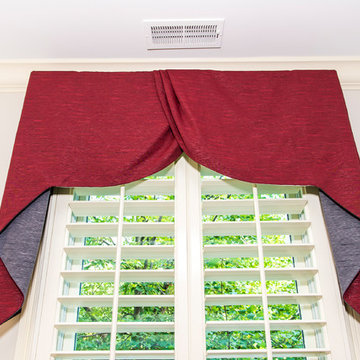
Foto di un ufficio chic di medie dimensioni con pareti grigie, moquette, camino classico, cornice del camino in pietra, scrivania autoportante e pavimento blu
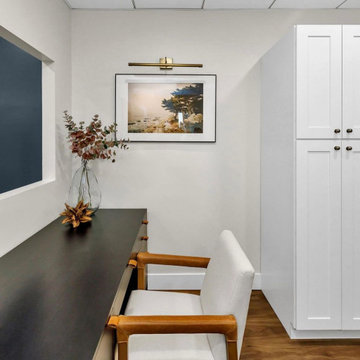
Similar to the entry, we carried the same moody tones into the office. Our clients wanted a space that enabled uninterrupted focus. We answered their call with deep blues, dark wood tones, and the most comfortable rolling office chair to guarantee hours of comfort while at work.
In the second office, our clients wanted this to be much brighter. It's a more high traffic area so we went with a creamy white on the wall and an LVP on the floor to withstand all of the foot traffic it will endure. In this room, we focused on concealed storage.
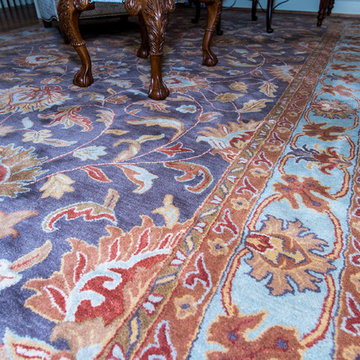
Immagine di un ufficio classico di medie dimensioni con pareti grigie, moquette, camino classico, cornice del camino in pietra, scrivania autoportante e pavimento blu
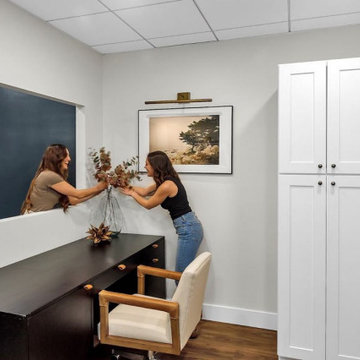
Similar to the entry, we carried the same moody tones into the office. Our clients wanted a space that enabled uninterrupted focus. We answered their call with deep blues, dark wood tones, and the most comfortable rolling office chair to guarantee hours of comfort while at work.
In the second office, our clients wanted this to be much brighter. It's a more high traffic area so we went with a creamy white on the wall and an LVP on the floor to withstand all of the foot traffic it will endure. In this room, we focused on concealed storage.
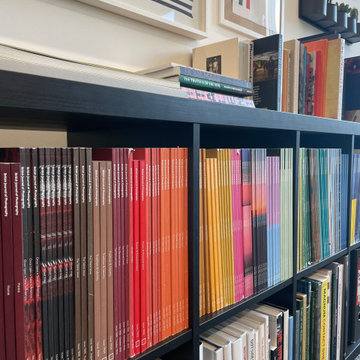
1854s publications are displayed in a rainbow for maximum visual affect.
Esempio di un ampio ufficio moderno con pareti bianche, moquette, scrivania autoportante e pavimento blu
Esempio di un ampio ufficio moderno con pareti bianche, moquette, scrivania autoportante e pavimento blu
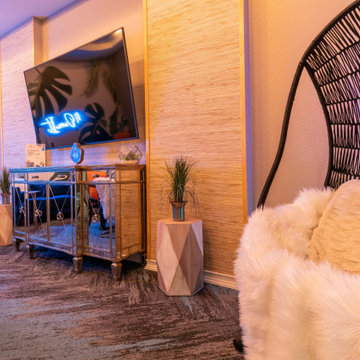
A laidback place to work, take photos, and make videos for a content creator that doubles as an entertaining space. The key to transforming the mood in a room is good lighting. These LED lights provide uplighting in a warm tone to lower the energy and it's also on a dimmer. And the custom neon lights make it vibey.
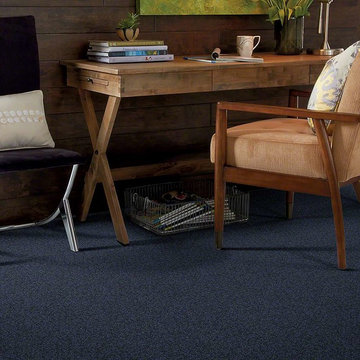
Ispirazione per un ufficio rustico di medie dimensioni con pareti marroni, moquette, scrivania autoportante e pavimento blu
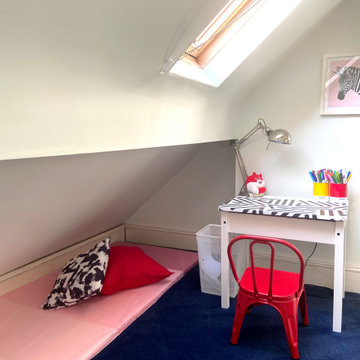
Shared home office/studio.
The client wanted to provide a space for her daughter so they could enjoy creative times together.
Esempio di un atelier minimalista di medie dimensioni con pareti bianche, moquette, scrivania autoportante e pavimento blu
Esempio di un atelier minimalista di medie dimensioni con pareti bianche, moquette, scrivania autoportante e pavimento blu
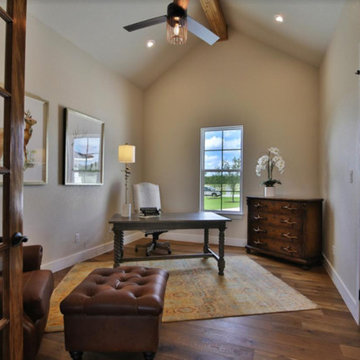
Ispirazione per un ufficio di medie dimensioni con pareti beige, parquet scuro, scrivania autoportante e pavimento blu
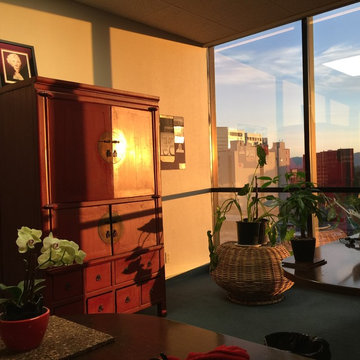
Sun sets on Feng Shui Style. Seen here is a Chinese Wedding Cabinet, flanked by a wicker table with many plants. We have upwards of 35 plants in our office; they definitely help contribute to the zen feeling.
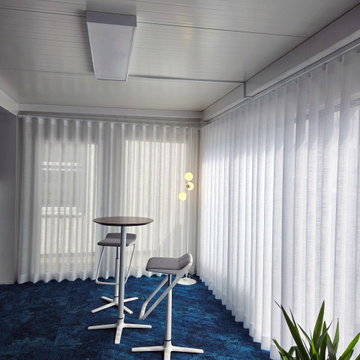
In diesem Projekt habe ich von der Bestandsaufnahme des Containerraumes und der Wünsche und Vorstellungen des Kunden, das Aufmaß, den Entwurf sowie die Ausführungsplanung betreut. Ziel war es aus einem tristen Containerraumes einen nordischen Wohlfühlarbeitsplatz für die Mitarbeiter zu schaffen. Zudem wurde besonderen Wert auf hochwertige Produkte, Ergonomie am Arbeitsplatz, eine akustische Optimierung und auf die Kommunikationsmöglichkeit im Team gelegt. Somit ist neben einen akustisch abgeschirmten Druckerspot, eine Garderobe, ein Whiteboard, ein Pinnboard sowie eine eigene Kommunikationsecke entstanden. Umfangreiche Stauraummöglichkeiten zu den Arbeitsplätzen, echte Grünpflanzen, Vorhänge und dekorative Elemente runden diesen Wohlfühlarbeitsplatz ab.
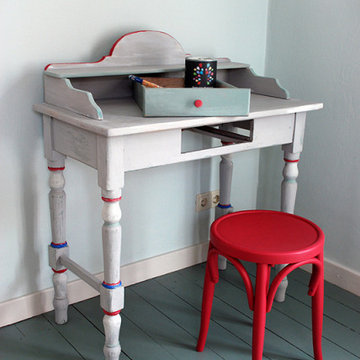
Georgia ist eine sehr beliebte Farbe in Anna von Mangoldts Kollektion, da sie aufgrund ihrer komplexen Mischung sehr vielseitig verwendbar ist und nie düster oder traurig wirkt. Ob als Boden-, Möbel- oder in gut beleuchteten Räumen als Wandfarbe, Georgia wirkt immer lebendig, ohne aufdringlich zu sein.
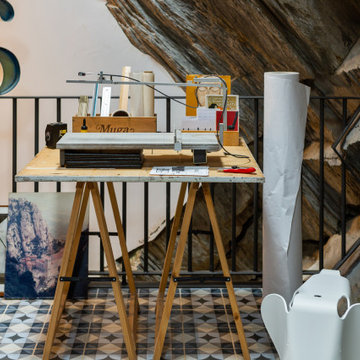
Reforma integral de una vivienda en los Pirineos Catalanes. En este proyecto hemos trabajado teniendo muy en cuenta el espacio exterior dentro de la vivienda. Hemos jugado con los materiales y las texturas, intentando resaltar la piedra en el interior. Con el color rojo y el mobiliario hemos dado un carácter muy especial al espacio. Todo el proyecto se ha realizado en colaboración con Carlos Gerhard Pi-Sunyer, arquitecto del proyecto.
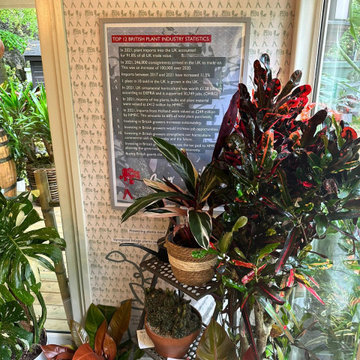
Bespoke wallpaper designed for the garden room.
Foto di un ufficio stile americano di medie dimensioni con pareti beige, pavimento in bambù, nessun camino, scrivania autoportante, pavimento blu, travi a vista e carta da parati
Foto di un ufficio stile americano di medie dimensioni con pareti beige, pavimento in bambù, nessun camino, scrivania autoportante, pavimento blu, travi a vista e carta da parati
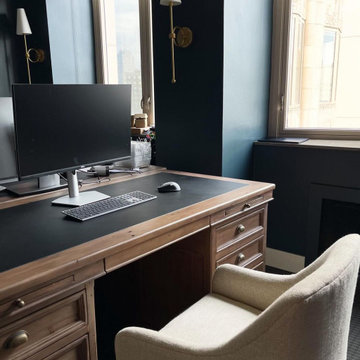
Similar to the entry, we carried the same moody tones into the office. Our clients wanted a space that enabled uninterrupted focus. We answered their call with deep blues, dark wood tones, and the most comfortable rolling office chair to guarantee hours of comfort while at work.
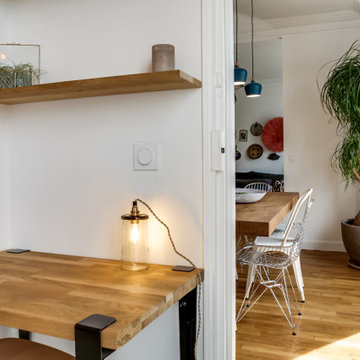
Un petit coin lecture a été crée dans ce bureau. On a utilisé des palettes recyclées afin de créer une structure pour la banquette. Les carreaux d'origine on été conservés et viennent parfaitement s'accorder avec les matériaux et coloris choisis.
A reading room area have been created in this home office. We used recycled palettes to create the bench foundation. We kept the original tiles that perfectly matched with chosen materials and colors.
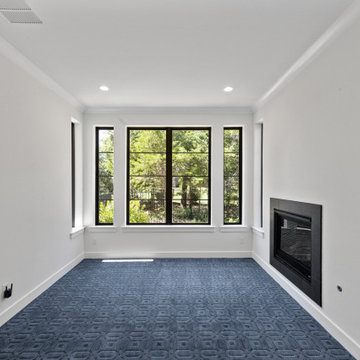
Sprawling Estate with outdoor living on main level and master balcony.
3 Fireplaces.
4 Car Garage - 2 car attached to house, 2 car detached with work area and bathroom and glass garage doors
Billiards Room.
Cozy Den.
Large Laundry.
Tree lined canopy of mature trees driveway.
.
.
.
#texasmodern #texashomes #contemporary #oakpointhomes #littleelmhomes #oakpointbuilder #modernbuilder #custombuilder #builder #customhome #texasbuilder #salcedohomes #builtbysalcedo #texasmodern #dreamdesignbuild #foreverhome #dreamhome #gatesatwatersedge
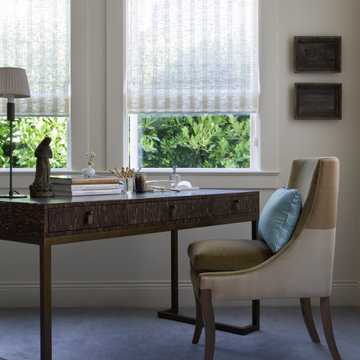
Complete renovation a home in the Marina in collaboration with Angela Free Interior Design. This 1930’s single family home was in need of a major upgrade to make the living spaces functional for a current lifestyle. The kitchen and bathrooms were completely remodeled and other living spaces were given further articulation to update the original charm. This project was published in San Francisco Cottages & Gardens Magazine (print and online).
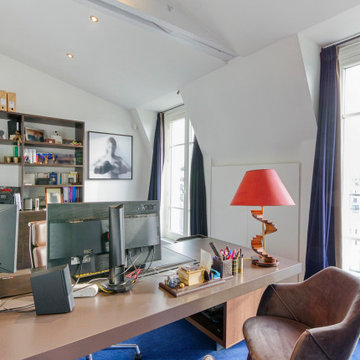
- Création d'un espace de travail équipé (réseau informatique dédié, sécurisé) donc nouvelle distribution de l'espace existant (coté Sud),
- Réduction de l'ancienne salle d'eau qui était un peu disproportionnée (cf plan d'après relevé préalable)
- Et aménagement d'un bureau desservi par un couloir.
- Voir la 3D pour agencement prescrit.
Studio con scrivania autoportante e pavimento blu
7