Studio con pavimento beige
Filtra anche per:
Budget
Ordina per:Popolari oggi
1 - 20 di 10.244 foto
1 di 2
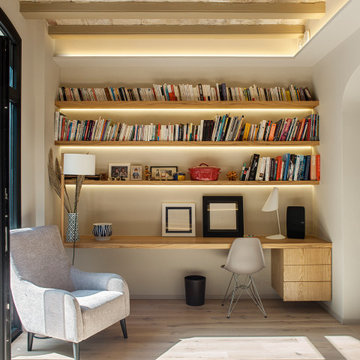
Ispirazione per uno studio design con pareti beige, parquet chiaro, scrivania incassata, pavimento beige e travi a vista

La seconda stanza è stata utilizzata come camera studio e armadiature contenenti anche una piccola zona lavanderia.
Foto di Simone Marulli
Immagine di un atelier minimal di medie dimensioni con pareti grigie, parquet chiaro, scrivania autoportante e pavimento beige
Immagine di un atelier minimal di medie dimensioni con pareti grigie, parquet chiaro, scrivania autoportante e pavimento beige
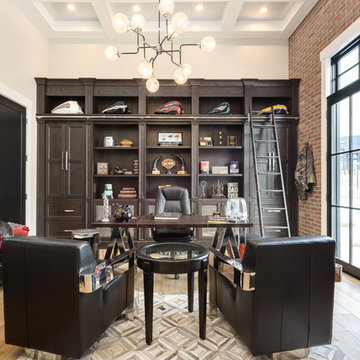
FX Home Tours
Interior Design: Osmond Design
Foto di un grande ufficio chic con pareti beige, parquet chiaro, nessun camino, scrivania autoportante e pavimento beige
Foto di un grande ufficio chic con pareti beige, parquet chiaro, nessun camino, scrivania autoportante e pavimento beige
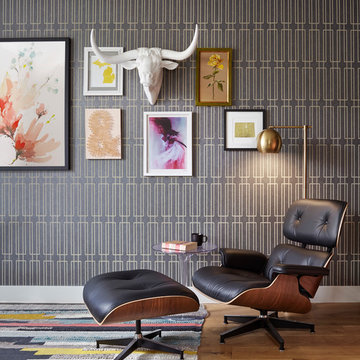
Mid-Century Modern and Eclectic Home Office, Photo by Susie Brenner Photography
Esempio di un grande ufficio moderno con pareti multicolore, parquet chiaro, nessun camino, scrivania autoportante e pavimento beige
Esempio di un grande ufficio moderno con pareti multicolore, parquet chiaro, nessun camino, scrivania autoportante e pavimento beige

Once apon a time I was a scary basement located in a congested section of Cambridge MA. My clients and I set out to create a new space inspired by France that could also double as a guest room when needed. Painting the existing wood joists and adding bead board in between the joists and painting any exposed pipes white celebrates the ceiling rather than trying to hide it keeps the much needed ceiling height. Italian furniture, books and antique rug gives this once basement a very European well travelled feel.

Mid-Century update to a home located in NW Portland. The project included a new kitchen with skylights, multi-slide wall doors on both sides of the home, kitchen gathering desk, children's playroom, and opening up living room and dining room ceiling to dramatic vaulted ceilings. The project team included Risa Boyer Architecture. Photos: Josh Partee
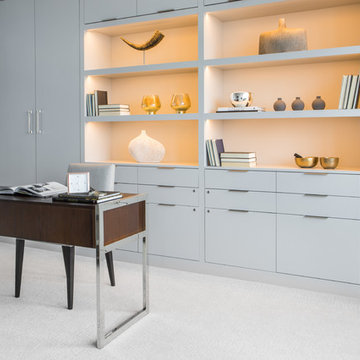
Elena Jasic Photography
Idee per un ufficio contemporaneo di medie dimensioni con pareti grigie, moquette, nessun camino, scrivania autoportante e pavimento beige
Idee per un ufficio contemporaneo di medie dimensioni con pareti grigie, moquette, nessun camino, scrivania autoportante e pavimento beige
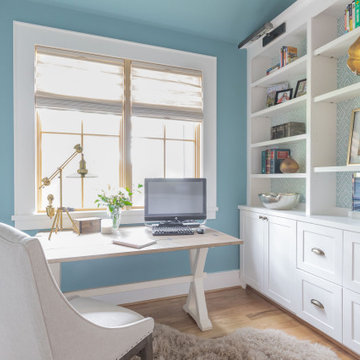
Immagine di un grande studio country con pareti blu, parquet chiaro, nessun camino, scrivania autoportante e pavimento beige
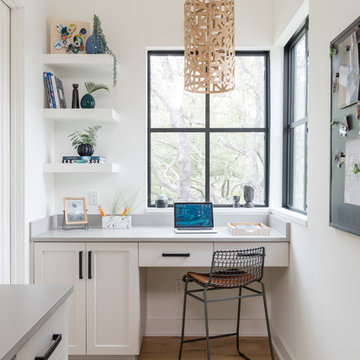
Michael Hunter Photography
Idee per un ufficio country con pareti gialle, parquet chiaro, nessun camino, scrivania incassata e pavimento beige
Idee per un ufficio country con pareti gialle, parquet chiaro, nessun camino, scrivania incassata e pavimento beige

Esempio di uno studio country con pareti marroni, parquet chiaro, scrivania autoportante, pavimento beige e pareti in legno
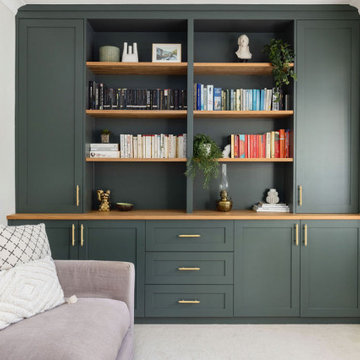
The desk sits by the window to take advantage of natural light, and to save space! Maximising space and storage were key in this home office. Lucy suggested built-in storage for closed compartments to hide messy paperwork and printers, and open shelves for books, mementoes, and family pictures. The bold shelving serves as a beautiful backdrop for Zoom calls too!

A study nook and a reading nook make the most f a black wall in the compact living area
Ispirazione per un ufficio contemporaneo di medie dimensioni con pareti blu, parquet chiaro, scrivania incassata, pavimento beige e soffitto in legno
Ispirazione per un ufficio contemporaneo di medie dimensioni con pareti blu, parquet chiaro, scrivania incassata, pavimento beige e soffitto in legno
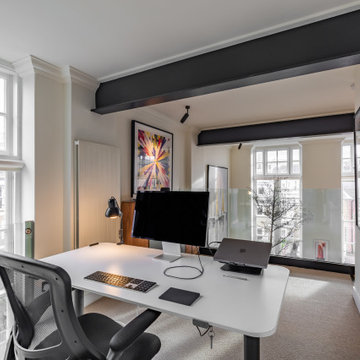
Ispirazione per uno studio minimal con pareti beige, moquette, pavimento beige e travi a vista

This beautiful home office boasts charcoal cabinetry with loads of storage. The left doors hide a printer station, while the right doors organize clear plastic bins for scrapbooking. For interest, a marble mosaic floor tile rug was inset into the wood look floor tile. The wall opposite the desk also features lots of countertop space for crafting, as well as additional storage cabinets. File drawers and organization for wrapping paper and gift bags round out this functional home office.

This cozy corner for reading or study, flanked by a large picture window, completes the office. Architecture and interior design by Pierre Hoppenot, Studio PHH Architects.
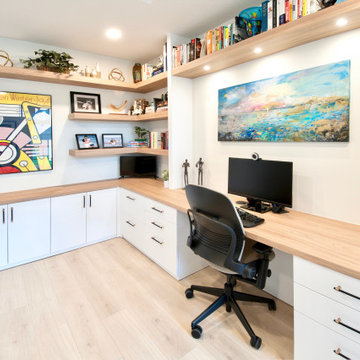
A complete home renovation bringing an 80's home into a contemporary coastal design with touches of earth tones to highlight the owner's art collection. JMR Designs created a comfortable and inviting space for relaxing, working and entertaining family and friends.

In order to bring this off plan apartment to life, we created and added some much needed bespoke joinery pieces throughout. Optimised for this families' needs, the joinery includes a specially designed floor to ceiling piece in the day room with its own desk, providing some much needed work-from-home space. The interior has received some carefully curated furniture and finely tuned fittings and fixtures to inject the character of this wonderful family and turn a white cube into their new home.
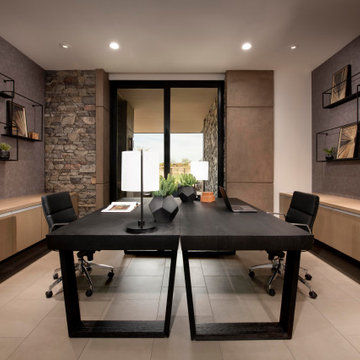
The his-and-hers office offers a contemporary vibe with its partner desks, leather floor tiles and black steel display shelves. Vinyl wallpaper helps soften the space.
The back-to-back black stained desks from Restoration Hardware allow for optimal flow within the room.
The Village at Seven Desert Mountain—Scottsdale
Architecture: Drewett Works
Builder: Cullum Homes
Interiors: Ownby Design
Landscape: Greey | Pickett
Photographer: Dino Tonn
https://www.drewettworks.com/the-model-home-at-village-at-seven-desert-mountain/

Formal sitting area turned into luxury home office.
Foto di un grande ufficio classico con pareti grigie, pavimento in legno massello medio, nessun camino, scrivania autoportante, pavimento beige e carta da parati
Foto di un grande ufficio classico con pareti grigie, pavimento in legno massello medio, nessun camino, scrivania autoportante, pavimento beige e carta da parati

Home office and den with painted paneling and cabinets. Brass chandelier and art lights accent the beautiful blue hue.
Foto di uno studio stile marino di medie dimensioni con libreria, pareti blu, parquet scuro, nessun camino, scrivania autoportante, pavimento beige, soffitto ribassato e pannellatura
Foto di uno studio stile marino di medie dimensioni con libreria, pareti blu, parquet scuro, nessun camino, scrivania autoportante, pavimento beige, soffitto ribassato e pannellatura
Studio con pavimento beige
1