Studio con pareti bianche e pavimento beige
Filtra anche per:
Budget
Ordina per:Popolari oggi
1 - 20 di 3.830 foto
1 di 3

Once apon a time I was a scary basement located in a congested section of Cambridge MA. My clients and I set out to create a new space inspired by France that could also double as a guest room when needed. Painting the existing wood joists and adding bead board in between the joists and painting any exposed pipes white celebrates the ceiling rather than trying to hide it keeps the much needed ceiling height. Italian furniture, books and antique rug gives this once basement a very European well travelled feel.
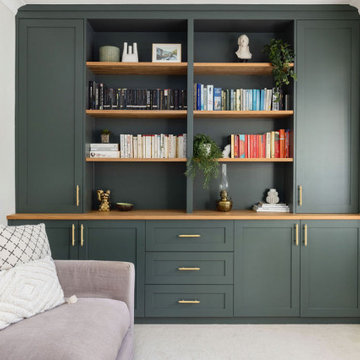
The desk sits by the window to take advantage of natural light, and to save space! Maximising space and storage were key in this home office. Lucy suggested built-in storage for closed compartments to hide messy paperwork and printers, and open shelves for books, mementoes, and family pictures. The bold shelving serves as a beautiful backdrop for Zoom calls too!

This beautiful home office boasts charcoal cabinetry with loads of storage. The left doors hide a printer station, while the right doors organize clear plastic bins for scrapbooking. For interest, a marble mosaic floor tile rug was inset into the wood look floor tile. The wall opposite the desk also features lots of countertop space for crafting, as well as additional storage cabinets. File drawers and organization for wrapping paper and gift bags round out this functional home office.

This cozy corner for reading or study, flanked by a large picture window, completes the office. Architecture and interior design by Pierre Hoppenot, Studio PHH Architects.
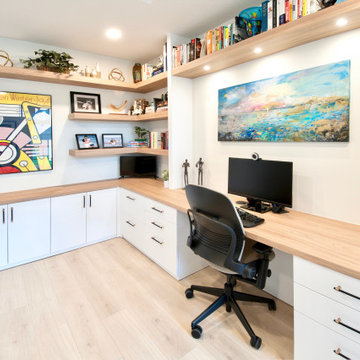
A complete home renovation bringing an 80's home into a contemporary coastal design with touches of earth tones to highlight the owner's art collection. JMR Designs created a comfortable and inviting space for relaxing, working and entertaining family and friends.
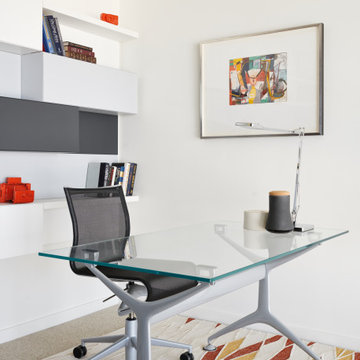
Esempio di un piccolo studio contemporaneo con pareti bianche, moquette, scrivania autoportante e pavimento beige
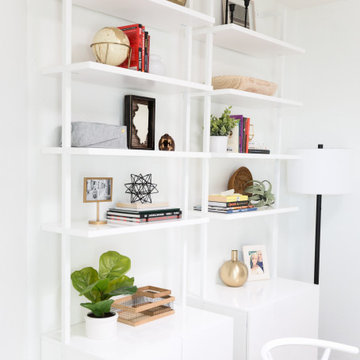
Bright white home office space
Esempio di uno studio country di medie dimensioni con libreria, pareti bianche, moquette, scrivania autoportante e pavimento beige
Esempio di uno studio country di medie dimensioni con libreria, pareti bianche, moquette, scrivania autoportante e pavimento beige
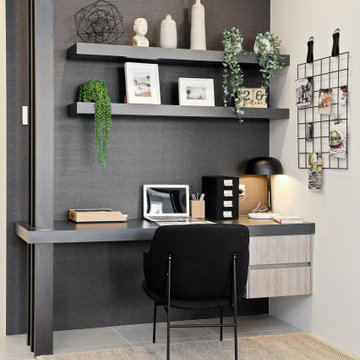
Esempio di un ufficio contemporaneo di medie dimensioni con pareti bianche, pavimento in gres porcellanato, scrivania incassata e pavimento beige

Matthew Niemann Photography
www.matthewniemann.com
Ispirazione per un ufficio tradizionale con pareti bianche, parquet chiaro, camino classico, cornice del camino in pietra, scrivania autoportante e pavimento beige
Ispirazione per un ufficio tradizionale con pareti bianche, parquet chiaro, camino classico, cornice del camino in pietra, scrivania autoportante e pavimento beige
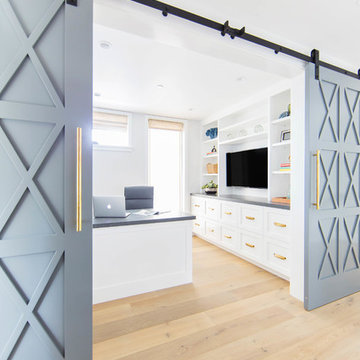
Build: Graystone Custom Builders, Interior Design: Blackband Design, Photography: Ryan Garvin
Ispirazione per uno studio country di medie dimensioni con pareti bianche, pavimento in legno massello medio, scrivania incassata e pavimento beige
Ispirazione per uno studio country di medie dimensioni con pareti bianche, pavimento in legno massello medio, scrivania incassata e pavimento beige
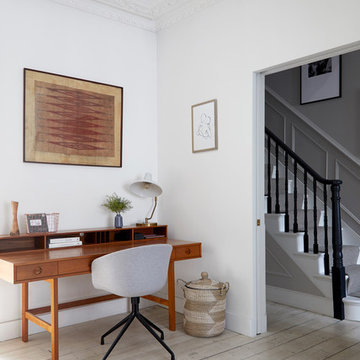
Anna Stathaki
Foto di un grande ufficio moderno con pareti bianche, pavimento in legno verniciato, stufa a legna, scrivania autoportante e pavimento beige
Foto di un grande ufficio moderno con pareti bianche, pavimento in legno verniciato, stufa a legna, scrivania autoportante e pavimento beige
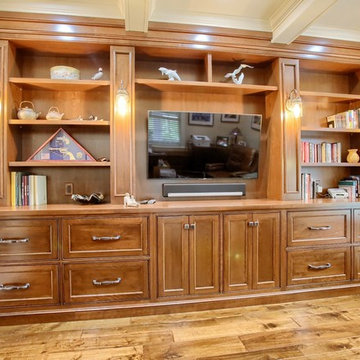
Wernersville, PA Traditional Karamel Cabinets Designed by Jessica McAllister of Kountry Kraft, Inc.
https://www.kountrykraft.com/photo-gallery/karamel-study-cabinets-wernersville-pa-v108679/
#KountryKraft #KaramelCabinets #CustomCabinetry
Cabinetry Style: Penn Line
Door Design: TW10
Custom Color: Karamel 45°
Job Number: V108679
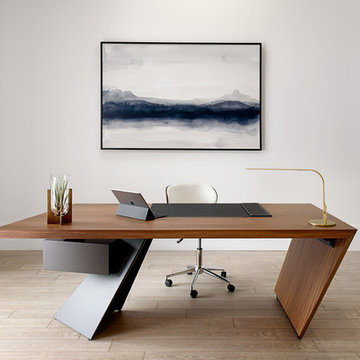
Esempio di un ufficio moderno con pareti bianche, parquet chiaro, scrivania autoportante e pavimento beige
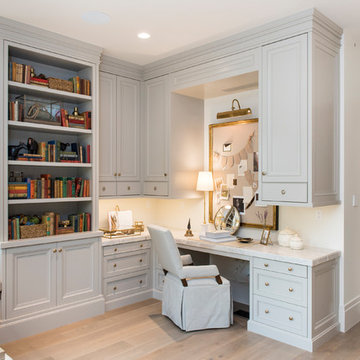
Foto di un ufficio tradizionale con pareti bianche, parquet chiaro, scrivania incassata e pavimento beige
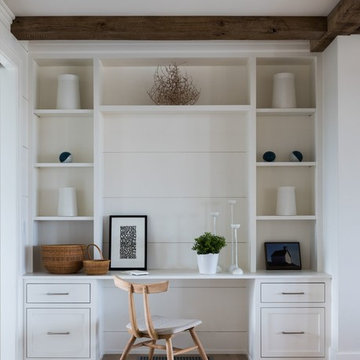
Immagine di un ufficio stile marinaro di medie dimensioni con pareti bianche, parquet chiaro, nessun camino, scrivania incassata e pavimento beige
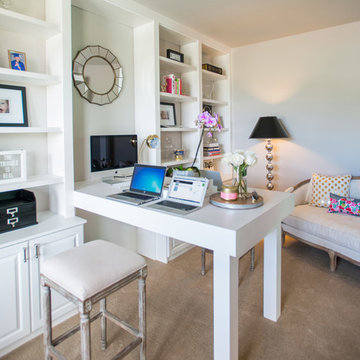
Libbie Holmes Photography
Esempio di un ufficio classico di medie dimensioni con pareti bianche, moquette, scrivania autoportante e pavimento beige
Esempio di un ufficio classico di medie dimensioni con pareti bianche, moquette, scrivania autoportante e pavimento beige
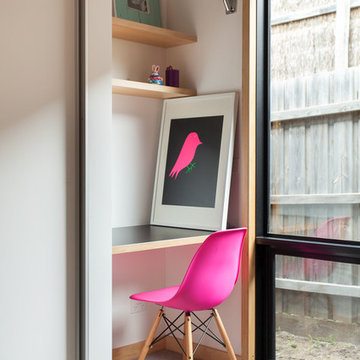
Tom Ross | Brilliant Creek
Idee per un piccolo ufficio design con pareti bianche, moquette, scrivania incassata e pavimento beige
Idee per un piccolo ufficio design con pareti bianche, moquette, scrivania incassata e pavimento beige
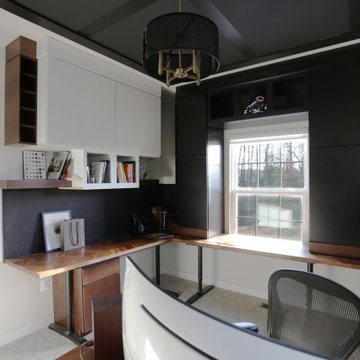
This home office was created with natural neutral color tones. The ceiling ‘s custom millwork was painted Sherwin Williams “Black Magic” in satin and flat finishes. The u-shaped walnut veneer desks’ countertop houses a XL Tyrannosaurus skull, as well as provides different work zones for varying tasks, including a motorized mechanism to convert the monitor portion of the desk to a standing desk by the push of a button. The lower cabinets are comprised of pencil drawers and lower file storage. The side backsplash wall is cladded with reclaimed pine with two floating walnut shelves flanking two cubbies. The wall perpendicular to the 49” wide 4k Samsung monitor, acts as a display wall for the proprietor’s previous work. Lastly the bold Merillat cabinets serve as hidden storage for books, samples, and other essentials.
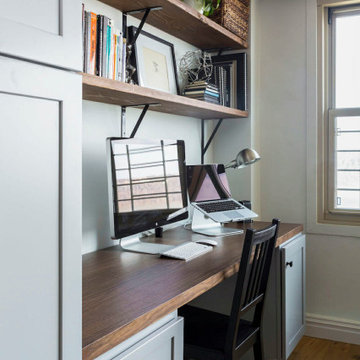
A unique built-in work area adds an extra element to design and function, giving the kids a place to work on homework and art projects right in the heart of the home.
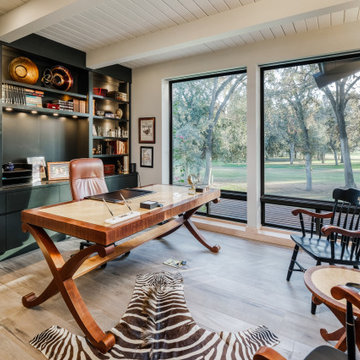
overlooking the 6th fairway at El Macero Country Club. It was gorgeous back in 1971 and now it's "spectacular spectacular!" all over again. Check out this contemporary gem!
Studio con pareti bianche e pavimento beige
1