Studio con pareti bianche e pavimento beige
Filtra anche per:
Budget
Ordina per:Popolari oggi
41 - 60 di 3.830 foto
1 di 3
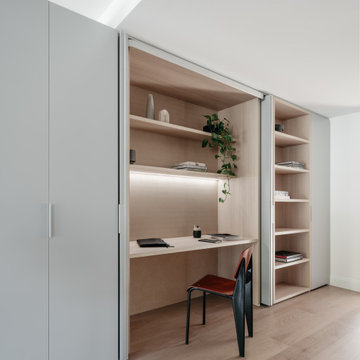
Esempio di uno studio minimalista con pareti bianche, parquet chiaro, scrivania incassata e pavimento beige

L'image vous plonge dans l'espace de travail inspirant, où le bureau et la bibliothèque se marient harmonieusement. Le bureau offre une zone propice à la créativité, avec une disposition soigneusement planifiée pour favoriser la productivité. À côté, la bibliothèque, un véritable joyau, ajoute une touche de sophistication intellectuelle à l'ensemble.
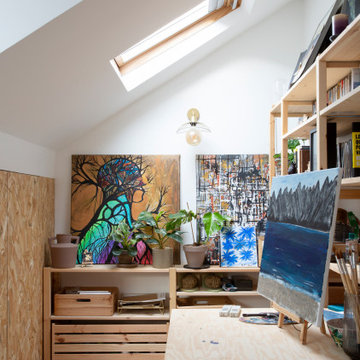
Foto di uno studio design con pareti bianche, parquet chiaro, scrivania incassata, pavimento beige e soffitto a volta
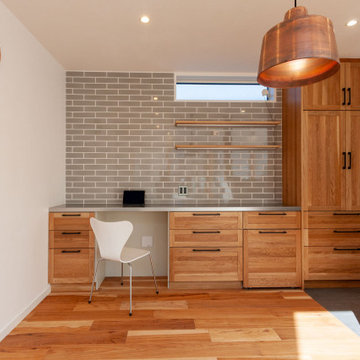
テレワークに最適なホームオフィス
Ispirazione per un atelier moderno con pareti bianche, pavimento in legno massello medio, scrivania incassata, pavimento beige, soffitto in carta da parati e carta da parati
Ispirazione per un atelier moderno con pareti bianche, pavimento in legno massello medio, scrivania incassata, pavimento beige, soffitto in carta da parati e carta da parati
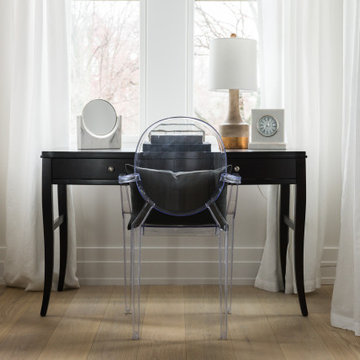
Desk overlooking park.
Immagine di un ufficio nordico di medie dimensioni con pareti bianche, parquet chiaro, scrivania autoportante e pavimento beige
Immagine di un ufficio nordico di medie dimensioni con pareti bianche, parquet chiaro, scrivania autoportante e pavimento beige
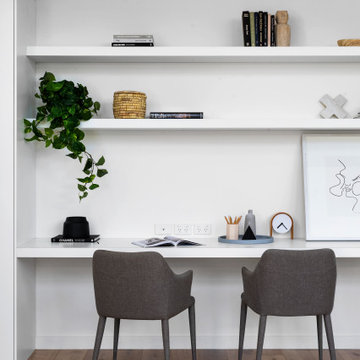
Ispirazione per un ufficio contemporaneo di medie dimensioni con pareti bianche, scrivania incassata, pavimento in legno massello medio e pavimento beige
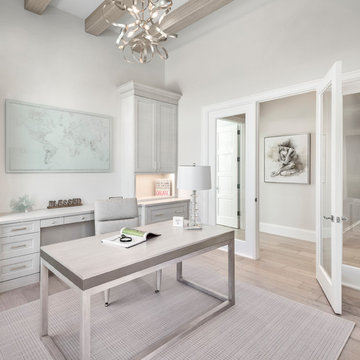
A custom-made expansive two-story home providing views of the spacious kitchen, breakfast nook, dining, great room and outdoor amenities upon entry.
Featuring 11,000 square feet of open area lavish living this residence does not
disappoint with the attention to detail throughout. Elegant features embellish this home with the intricate woodworking and exposed wood beams, ceiling details, gorgeous stonework, European Oak flooring throughout, and unique lighting.
This residence offers seven bedrooms including a mother-in-law suite, nine bathrooms, a bonus room, his and her offices, wet bar adjacent to dining area, wine room, laundry room featuring a dog wash area and a game room located above one of the two garages. The open-air kitchen is the perfect space for entertaining family and friends with the two islands, custom panel Sub-Zero appliances and easy access to the dining areas.
Outdoor amenities include a pool with sun shelf and spa, fire bowls spilling water into the pool, firepit, large covered lanai with summer kitchen and fireplace surrounded by roll down screens to protect guests from inclement weather, and two additional covered lanais. This is luxury at its finest!
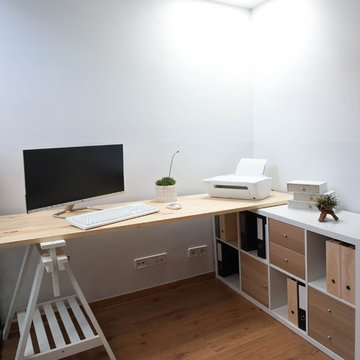
Idee per un piccolo atelier nordico con pareti bianche, pavimento in laminato, scrivania autoportante e pavimento beige
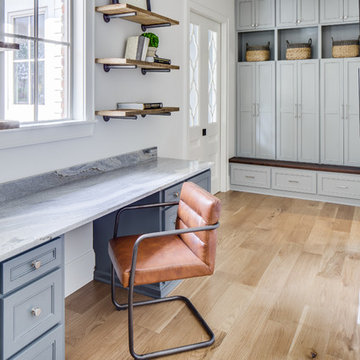
www.farmerpaynearchitects.com
Foto di uno studio classico con pareti bianche, parquet chiaro, scrivania incassata e pavimento beige
Foto di uno studio classico con pareti bianche, parquet chiaro, scrivania incassata e pavimento beige

Esempio di uno studio design di medie dimensioni con pareti bianche, moquette, scrivania incassata, pavimento beige e libreria
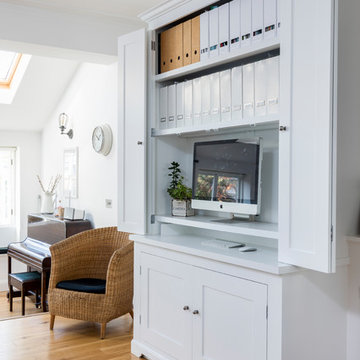
Idee per un piccolo studio classico con pareti bianche, parquet chiaro, scrivania incassata e pavimento beige
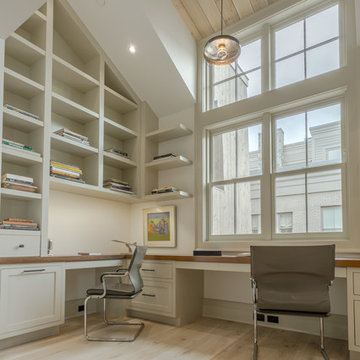
Ispirazione per uno studio minimal di medie dimensioni con pareti bianche, parquet chiaro, scrivania incassata e pavimento beige
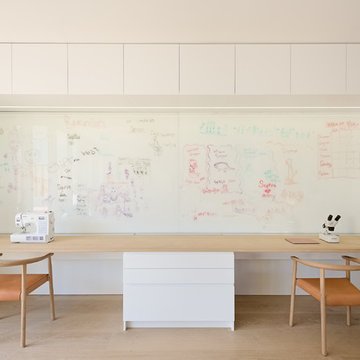
Ispirazione per un ufficio minimalista di medie dimensioni con pareti bianche, parquet chiaro, scrivania incassata e pavimento beige

A masterpiece of light and design, this gorgeous Beverly Hills contemporary is filled with incredible moments, offering the perfect balance of intimate corners and open spaces.
A large driveway with space for ten cars is complete with a contemporary fountain wall that beckons guests inside. An amazing pivot door opens to an airy foyer and light-filled corridor with sliding walls of glass and high ceilings enhancing the space and scale of every room. An elegant study features a tranquil outdoor garden and faces an open living area with fireplace. A formal dining room spills into the incredible gourmet Italian kitchen with butler’s pantry—complete with Miele appliances, eat-in island and Carrara marble countertops—and an additional open living area is roomy and bright. Two well-appointed powder rooms on either end of the main floor offer luxury and convenience.
Surrounded by large windows and skylights, the stairway to the second floor overlooks incredible views of the home and its natural surroundings. A gallery space awaits an owner’s art collection at the top of the landing and an elevator, accessible from every floor in the home, opens just outside the master suite. Three en-suite guest rooms are spacious and bright, all featuring walk-in closets, gorgeous bathrooms and balconies that open to exquisite canyon views. A striking master suite features a sitting area, fireplace, stunning walk-in closet with cedar wood shelving, and marble bathroom with stand-alone tub. A spacious balcony extends the entire length of the room and floor-to-ceiling windows create a feeling of openness and connection to nature.
A large grassy area accessible from the second level is ideal for relaxing and entertaining with family and friends, and features a fire pit with ample lounge seating and tall hedges for privacy and seclusion. Downstairs, an infinity pool with deck and canyon views feels like a natural extension of the home, seamlessly integrated with the indoor living areas through sliding pocket doors.
Amenities and features including a glassed-in wine room and tasting area, additional en-suite bedroom ideal for staff quarters, designer fixtures and appliances and ample parking complete this superb hillside retreat.
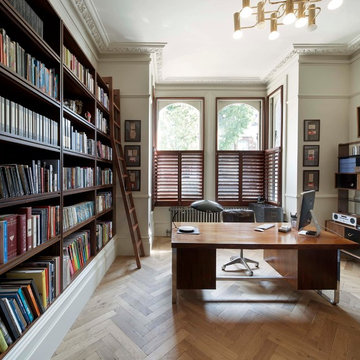
Hufton & Crow
Foto di uno studio tradizionale con pareti bianche, pavimento in legno massello medio, scrivania autoportante e pavimento beige
Foto di uno studio tradizionale con pareti bianche, pavimento in legno massello medio, scrivania autoportante e pavimento beige

Ernesto Santalla PLLC is located in historic Georgetown, Washington, DC.
Ernesto Santalla was born in Cuba and received a degree in Architecture from Cornell University in 1984, following which he moved to Washington, DC, and became a registered architect. Since then, he has contributed to the changing skyline of DC and worked on projects in the United States, Puerto Rico, and Europe. His work has been widely published and received numerous awards.
Ernesto Santalla PLLC offers professional services in Architecture, Interior Design, and Graphic Design. This website creates a window to Ernesto's projects, ideas and process–just enough to whet the appetite. We invite you to visit our office to learn more about us and our work.
Photography by Geoffrey Hodgdon
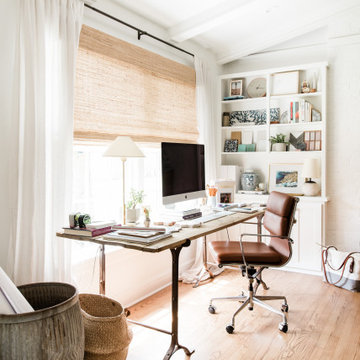
Foto di uno studio tradizionale con pareti bianche, parquet chiaro, scrivania autoportante, pavimento beige e soffitto a volta
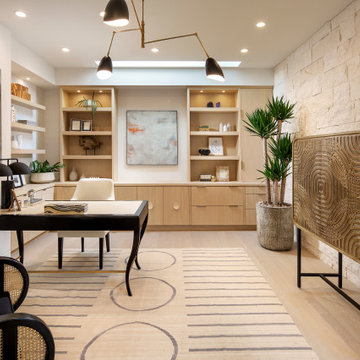
Contemporary home office with built-in storage and shelving, hardwood floors, and whitewashed brick wall in Orange County, California.
Ispirazione per uno studio design con pavimento in legno massello medio, scrivania autoportante, pavimento beige e pareti bianche
Ispirazione per uno studio design con pavimento in legno massello medio, scrivania autoportante, pavimento beige e pareti bianche

Shannan Leigh Photography
Immagine di un ufficio shabby-chic style di medie dimensioni con pareti bianche, parquet chiaro, camino classico, cornice del camino in mattoni, scrivania autoportante e pavimento beige
Immagine di un ufficio shabby-chic style di medie dimensioni con pareti bianche, parquet chiaro, camino classico, cornice del camino in mattoni, scrivania autoportante e pavimento beige
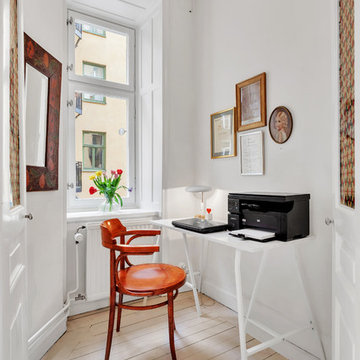
Henrik Svanberg
Foto di uno studio scandinavo con pareti bianche, parquet chiaro, scrivania autoportante e pavimento beige
Foto di uno studio scandinavo con pareti bianche, parquet chiaro, scrivania autoportante e pavimento beige
Studio con pareti bianche e pavimento beige
3