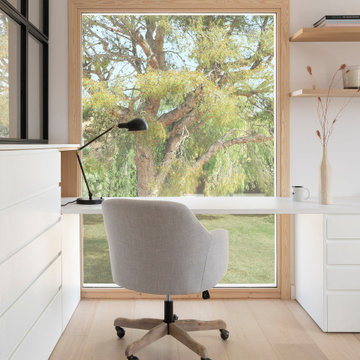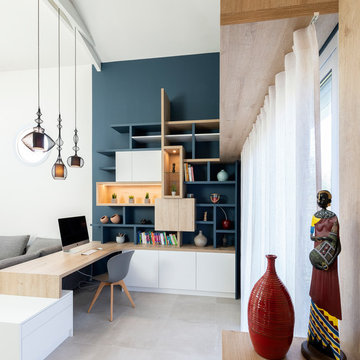Studio con pavimento beige e pavimento bianco
Filtra anche per:
Budget
Ordina per:Popolari oggi
1 - 20 di 11.655 foto
1 di 3

La seconda stanza è stata utilizzata come camera studio e armadiature contenenti anche una piccola zona lavanderia.
Foto di Simone Marulli
Immagine di un atelier minimal di medie dimensioni con pareti grigie, parquet chiaro, scrivania autoportante e pavimento beige
Immagine di un atelier minimal di medie dimensioni con pareti grigie, parquet chiaro, scrivania autoportante e pavimento beige
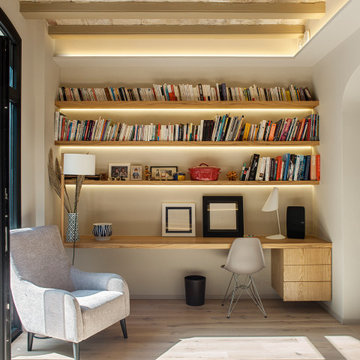
Ispirazione per uno studio design con pareti beige, parquet chiaro, scrivania incassata, pavimento beige e travi a vista

Ryan Cowan
Esempio di un ufficio moderno di medie dimensioni con parquet chiaro, scrivania autoportante e pavimento beige
Esempio di un ufficio moderno di medie dimensioni con parquet chiaro, scrivania autoportante e pavimento beige

Designed by Thayer Design Studio. We are a full-service interior design firm located in South Boston, MA specializing in new construction, renovations, additions and room by room furnishing for residential and small commercial projects throughout New England.
From conception to completion, we engage in a collaborative process with our clients, working closely with contractors, architects, crafts-people and artisans to provide cohesion to our client’s vision.
We build spaces that tell a story and create comfort; always striving to find the balance between materials, architectural details, color and space. We believe a well-balanced and thoughtfully curated home is the foundation for happier living.

The family living in this shingled roofed home on the Peninsula loves color and pattern. At the heart of the two-story house, we created a library with high gloss lapis blue walls. The tête-à-tête provides an inviting place for the couple to read while their children play games at the antique card table. As a counterpoint, the open planned family, dining room, and kitchen have white walls. We selected a deep aubergine for the kitchen cabinetry. In the tranquil master suite, we layered celadon and sky blue while the daughters' room features pink, purple, and citrine.

Ispirazione per uno studio chic con pareti beige, moquette, scrivania autoportante e pavimento beige
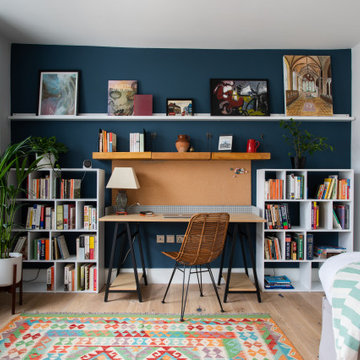
Idee per un ufficio contemporaneo di medie dimensioni con parquet chiaro, scrivania autoportante, pareti bianche e pavimento beige

Esempio di un grande studio classico con pareti grigie, pavimento in legno massello medio, nessun camino, scrivania autoportante e pavimento beige
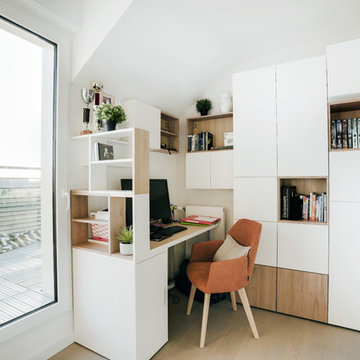
MEERO
Idee per uno studio design con pareti bianche, parquet chiaro, scrivania incassata e pavimento beige
Idee per uno studio design con pareti bianche, parquet chiaro, scrivania incassata e pavimento beige

AMBIA Photography
Esempio di un ufficio tradizionale di medie dimensioni con pareti grigie, parquet chiaro, scrivania autoportante e pavimento beige
Esempio di un ufficio tradizionale di medie dimensioni con pareti grigie, parquet chiaro, scrivania autoportante e pavimento beige

Mid-Century update to a home located in NW Portland. The project included a new kitchen with skylights, multi-slide wall doors on both sides of the home, kitchen gathering desk, children's playroom, and opening up living room and dining room ceiling to dramatic vaulted ceilings. The project team included Risa Boyer Architecture. Photos: Josh Partee

Siri Blanchette at Blind Dog Photo
Foto di uno studio minimal di medie dimensioni con moquette, scrivania incassata, pavimento beige e pareti beige
Foto di uno studio minimal di medie dimensioni con moquette, scrivania incassata, pavimento beige e pareti beige

Juliet Murphy Photography
Immagine di un piccolo ufficio classico con pareti beige, scrivania incassata, pavimento beige e moquette
Immagine di un piccolo ufficio classico con pareti beige, scrivania incassata, pavimento beige e moquette
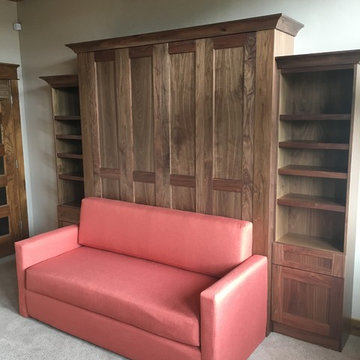
Idee per uno studio chic di medie dimensioni con libreria, pareti beige, moquette, nessun camino e pavimento beige

This full home mid-century remodel project is in an affluent community perched on the hills known for its spectacular views of Los Angeles. Our retired clients were returning to sunny Los Angeles from South Carolina. Amidst the pandemic, they embarked on a two-year-long remodel with us - a heartfelt journey to transform their residence into a personalized sanctuary.
Opting for a crisp white interior, we provided the perfect canvas to showcase the couple's legacy art pieces throughout the home. Carefully curating furnishings that complemented rather than competed with their remarkable collection. It's minimalistic and inviting. We created a space where every element resonated with their story, infusing warmth and character into their newly revitalized soulful home.

Ispirazione per uno studio design con pareti bianche, parquet chiaro, scrivania incassata, pavimento beige, travi a vista e soffitto a volta

This remodel transformed two condos into one, overcoming access challenges. We designed the space for a seamless transition, adding function with a laundry room, powder room, bar, and entertaining space.
A sleek office table and chair complement the stunning blue-gray wallpaper in this home office. The corner lounge chair with an ottoman adds a touch of comfort. Glass walls provide an open ambience, enhanced by carefully chosen decor, lighting, and efficient storage solutions.
---Project by Wiles Design Group. Their Cedar Rapids-based design studio serves the entire Midwest, including Iowa City, Dubuque, Davenport, and Waterloo, as well as North Missouri and St. Louis.
For more about Wiles Design Group, see here: https://wilesdesigngroup.com/
To learn more about this project, see here: https://wilesdesigngroup.com/cedar-rapids-condo-remodel

Interior Design: Liz Stiving-Nichols Photography: Michael J. Lee
Foto di uno studio costiero con pareti bianche, parquet chiaro, scrivania autoportante, pavimento beige, travi a vista, soffitto in perlinato e soffitto a volta
Foto di uno studio costiero con pareti bianche, parquet chiaro, scrivania autoportante, pavimento beige, travi a vista, soffitto in perlinato e soffitto a volta
Studio con pavimento beige e pavimento bianco
1
