Studio con camino classico e pavimento beige
Filtra anche per:
Budget
Ordina per:Popolari oggi
1 - 20 di 322 foto
1 di 3

The family living in this shingled roofed home on the Peninsula loves color and pattern. At the heart of the two-story house, we created a library with high gloss lapis blue walls. The tête-à-tête provides an inviting place for the couple to read while their children play games at the antique card table. As a counterpoint, the open planned family, dining room, and kitchen have white walls. We selected a deep aubergine for the kitchen cabinetry. In the tranquil master suite, we layered celadon and sky blue while the daughters' room features pink, purple, and citrine.

Immagine di un ufficio eclettico con pareti grigie, parquet chiaro, camino classico, cornice del camino in mattoni, scrivania autoportante e pavimento beige

Matthew Niemann Photography
www.matthewniemann.com
Ispirazione per un ufficio tradizionale con pareti bianche, parquet chiaro, camino classico, cornice del camino in pietra, scrivania autoportante e pavimento beige
Ispirazione per un ufficio tradizionale con pareti bianche, parquet chiaro, camino classico, cornice del camino in pietra, scrivania autoportante e pavimento beige
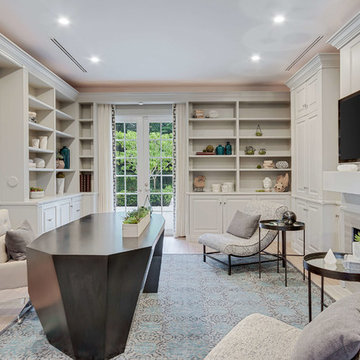
Esempio di un ufficio tradizionale di medie dimensioni con camino classico, scrivania autoportante, pavimento beige, pareti beige, parquet chiaro e cornice del camino piastrellata
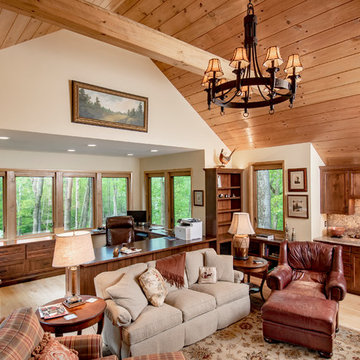
Immagine di un piccolo ufficio american style con pareti beige, parquet chiaro, camino classico, cornice del camino in pietra, scrivania incassata e pavimento beige
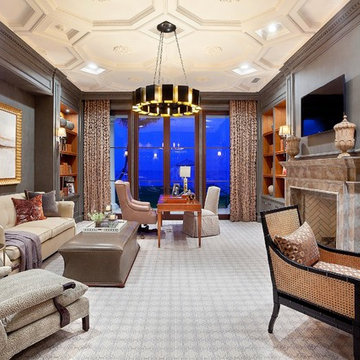
Ed Butera
Idee per un ufficio classico con pareti grigie, moquette, camino classico e pavimento beige
Idee per un ufficio classico con pareti grigie, moquette, camino classico e pavimento beige

Immagine di un piccolo studio design con libreria, pareti grigie, parquet chiaro, camino classico, cornice del camino piastrellata e pavimento beige

Our brief was to design, create and install bespoke, handmade bedroom storage solutions and home office furniture, in two children's bedrooms in a Sevenoaks family home. As parents, the homeowners wanted to create a calm and serene space in which their sons could do their studies, and provide a quiet place to concentrate away from the distractions and disruptions of family life.
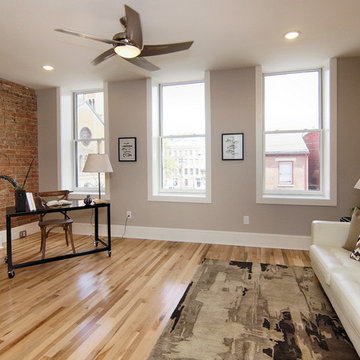
Ispirazione per un grande ufficio industriale con pareti grigie, parquet chiaro, scrivania autoportante, camino classico, cornice del camino in mattoni e pavimento beige
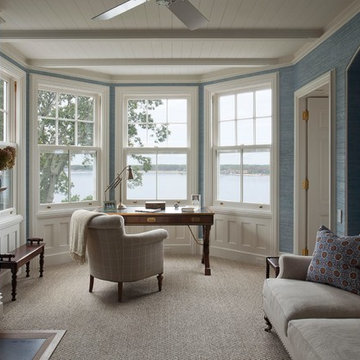
Idee per un ufficio tradizionale di medie dimensioni con pareti blu, moquette, camino classico, cornice del camino in metallo, scrivania autoportante e pavimento beige
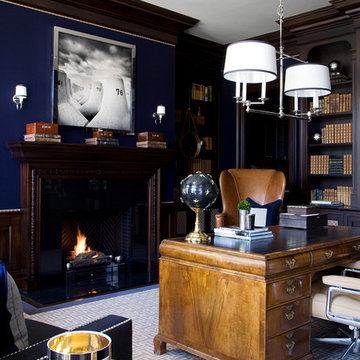
Masculine home office. Photographed by Don Freeman
Immagine di un grande studio tradizionale con libreria, pareti blu, moquette, camino classico, cornice del camino in legno, scrivania autoportante e pavimento beige
Immagine di un grande studio tradizionale con libreria, pareti blu, moquette, camino classico, cornice del camino in legno, scrivania autoportante e pavimento beige

Immagine di una grande stanza da lavoro tradizionale con pareti beige, parquet chiaro, camino classico, cornice del camino in metallo, scrivania autoportante, pavimento beige e travi a vista
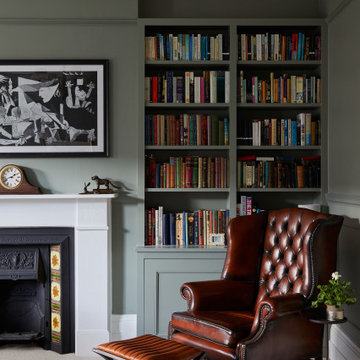
The study in our SW17 Heaver Estate family home is grand and elegant, and full of original period details like the tiled fire surround and cornicing. We added new carpet, panelling, a faded Persian rug and painted it green to make it feel more premium
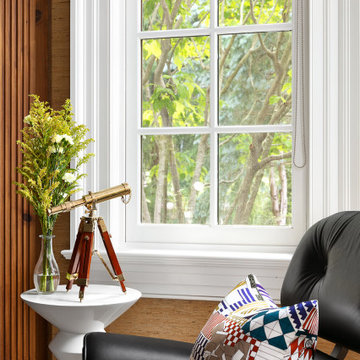
Cozy Modern Home Office
Foto di uno studio minimalista di medie dimensioni con moquette, camino classico, scrivania autoportante, pavimento beige e carta da parati
Foto di uno studio minimalista di medie dimensioni con moquette, camino classico, scrivania autoportante, pavimento beige e carta da parati

Esempio di un grande studio moderno con pareti grigie, parquet chiaro, camino classico, cornice del camino in legno, scrivania autoportante, pavimento beige, soffitto a cassettoni, pannellatura e boiserie

Esempio di uno studio design di medie dimensioni con pareti bianche, pavimento con piastrelle in ceramica, camino classico, cornice del camino in pietra, scrivania autoportante e pavimento beige
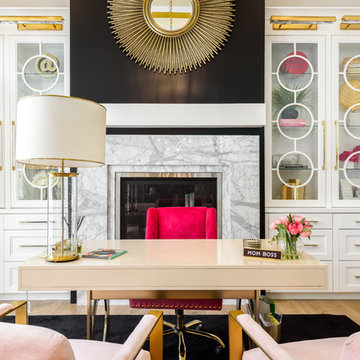
Foto di un grande ufficio tradizionale con pareti beige, parquet chiaro, camino classico, cornice del camino in pietra, scrivania autoportante e pavimento beige
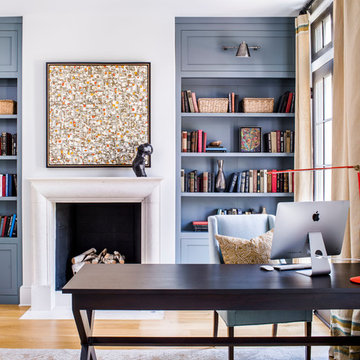
Jeff Herr Photography
Immagine di un ufficio tradizionale con pareti bianche, parquet chiaro, camino classico, scrivania autoportante e pavimento beige
Immagine di un ufficio tradizionale con pareti bianche, parquet chiaro, camino classico, scrivania autoportante e pavimento beige

Just enough elbow room so that the kids truly have their own space to spread out and study. We didn't have an inkling about Covid-19 when we were planning this space, but WOW...what a life-saver it has been in times of quarantine, distance learning, and beyond! Mixing budget items (i.e.Ikea) with custom details can often be a great use of resources when configuring a space - not everything has to be "designer label" to look good and function well.

This magnificent European style estate located in Mira Vista Country Club has a beautiful panoramic view of a private lake. The exterior features sandstone walls and columns with stucco and cast stone accents, a beautiful swimming pool overlooking the lake, and an outdoor living area and kitchen for entertaining. The interior features a grand foyer with an elegant stairway with limestone steps, columns and flooring. The gourmet kitchen includes a stone oven enclosure with 48” Viking chef’s oven. This home is handsomely detailed with custom woodwork, two story library with wooden spiral staircase, and an elegant master bedroom and bath.
The home was design by Fred Parker, and building designer Richard Berry of the Fred Parker design Group. The intricate woodwork and other details were designed by Ron Parker AIBD Building Designer and Construction Manager.
Photos By: Bryce Moore-Rocket Boy Photos
Studio con camino classico e pavimento beige
1