Studio con pavimento beige e soffitto in perlinato
Filtra anche per:
Budget
Ordina per:Popolari oggi
1 - 20 di 54 foto
1 di 3
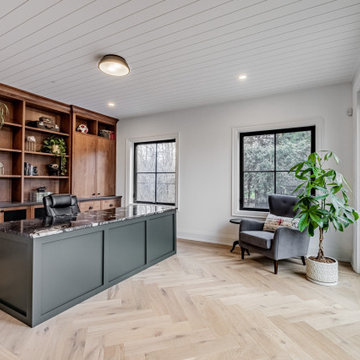
This floor to ceiling built in brings function and beauty to this office space. Light oak flooring in a herringbone pattern and the white shiplap ceiling add those special touches and tie this room nicely to other spaces throughout the home. The large windows and 8ft tall sliding doors bring the outdoors inside.
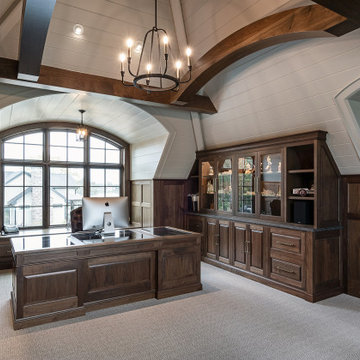
An executive office with uniquely vaulted ceilings mixing shiplap and wood, and much custom cabinetry
Ispirazione per un grande ufficio con pareti bianche, moquette, scrivania incassata, pavimento beige, soffitto in perlinato e boiserie
Ispirazione per un grande ufficio con pareti bianche, moquette, scrivania incassata, pavimento beige, soffitto in perlinato e boiserie
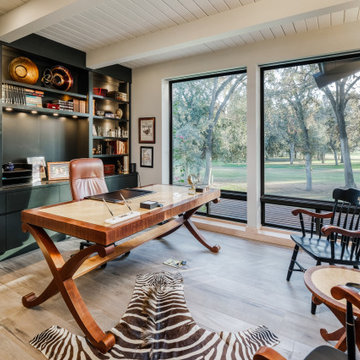
overlooking the 6th fairway at El Macero Country Club. It was gorgeous back in 1971 and now it's "spectacular spectacular!" all over again. Check out this contemporary gem!
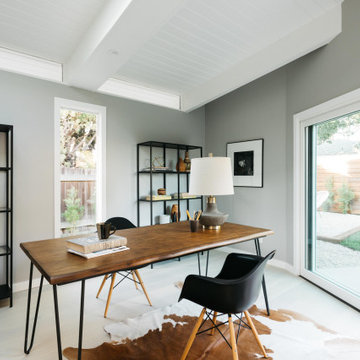
Foto di uno studio minimalista con pareti grigie, scrivania autoportante, pavimento beige e soffitto in perlinato
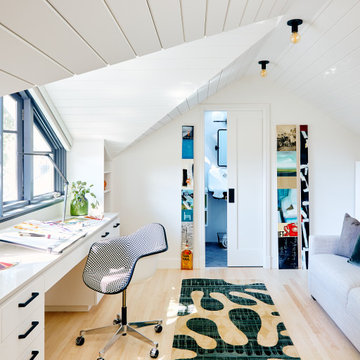
Interior design by Pamela Pennington Studios
Photography by: Eric Zepeda
Foto di uno studio design con pareti bianche, parquet chiaro, scrivania incassata, soffitto a volta, soffitto in perlinato e pavimento beige
Foto di uno studio design con pareti bianche, parquet chiaro, scrivania incassata, soffitto a volta, soffitto in perlinato e pavimento beige

Interior Design: Liz Stiving-Nichols Photography: Michael J. Lee
Foto di uno studio costiero con pareti bianche, parquet chiaro, scrivania autoportante, pavimento beige, travi a vista, soffitto in perlinato e soffitto a volta
Foto di uno studio costiero con pareti bianche, parquet chiaro, scrivania autoportante, pavimento beige, travi a vista, soffitto in perlinato e soffitto a volta
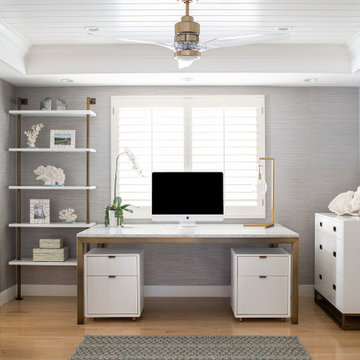
This glamorous home office features a recessed ceiling, wallpaper, brass hardware, plenty of storage and work spaces.
Foto di uno studio stile marinaro di medie dimensioni con pareti grigie, parquet chiaro, cornice del camino in pietra, scrivania autoportante, soffitto in perlinato, soffitto ribassato, pavimento beige e carta da parati
Foto di uno studio stile marinaro di medie dimensioni con pareti grigie, parquet chiaro, cornice del camino in pietra, scrivania autoportante, soffitto in perlinato, soffitto ribassato, pavimento beige e carta da parati
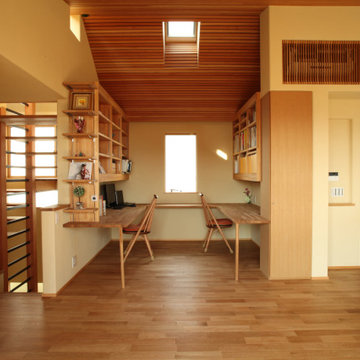
Foto di un ufficio moderno di medie dimensioni con pareti bianche, pavimento in legno massello medio, nessun camino, scrivania incassata, pavimento beige e soffitto in perlinato
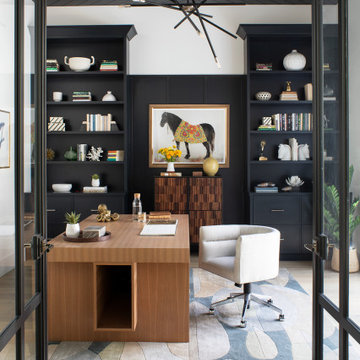
This fabulous home office was so appreciated when everything was shut down due to the virus. To the right is an outdoor pergola patio with a fireplace and slide-back doors that open the space up and extend the room. The desk is custom designed. The mortise and tenon design allows lots of openings to hide hard drives and wiring which is always the downfall of a great home office. It was a must from us as a design firm that all technology be hidden when not in use.
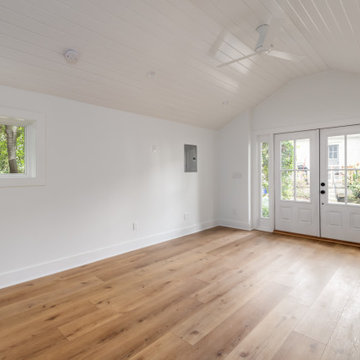
Our homeowners need a flex space and an existing cinder block garage was the perfect place. The garage was waterproofed and finished and now is fully functional as an open office space with a wet bar and a full bathroom. It is bright, airy and as private as you need it to be to conduct business on a day to day basis.
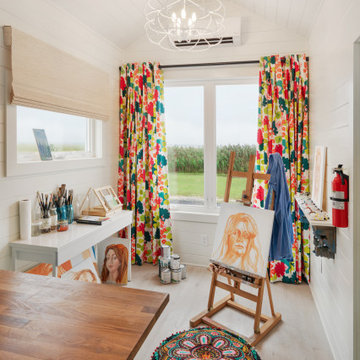
Immagine di un piccolo studio boho chic con pavimento in vinile, soffitto in perlinato, soffitto a volta, pareti bianche, scrivania autoportante, pavimento beige e pareti in perlinato
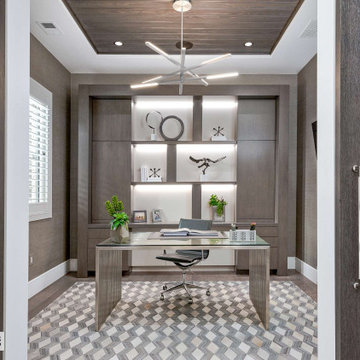
Foto di un ufficio contemporaneo di medie dimensioni con pareti marroni, pavimento in legno massello medio, nessun camino, scrivania autoportante, pavimento beige, soffitto in perlinato e carta da parati

Welcome to Woodland Hills, Los Angeles – where nature's embrace meets refined living. Our residential interior design project brings a harmonious fusion of serenity and sophistication. Embracing an earthy and organic palette, the space exudes warmth with its natural materials, celebrating the beauty of wood, stone, and textures. Light dances through large windows, infusing every room with a bright and airy ambiance that uplifts the soul. Thoughtfully curated elements of nature create an immersive experience, blurring the lines between indoors and outdoors, inviting the essence of tranquility into every corner. Step into a realm where modern elegance thrives in perfect harmony with the earth's timeless allure.
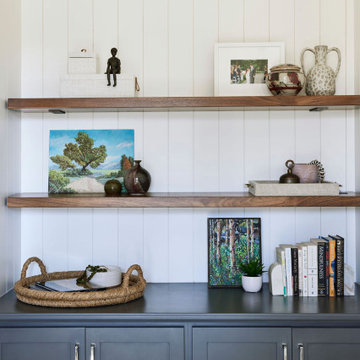
Ispirazione per un piccolo ufficio country con pareti bianche, moquette, scrivania autoportante, pavimento beige, soffitto in perlinato e pannellatura
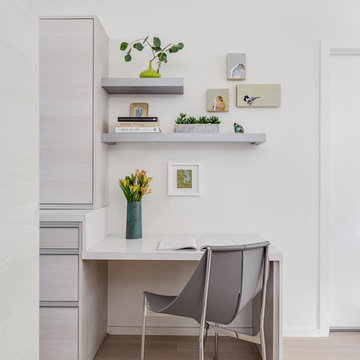
• A quiet, light-filled workspace adjacent to a modern kitchen
• Built-in waterfall desk
• Countertop: Ceasarstone
• Leather + chrome chair from Frag add sculptural interest
• Floating shelves clad in brushed steel
• Flush mount hardware pulls
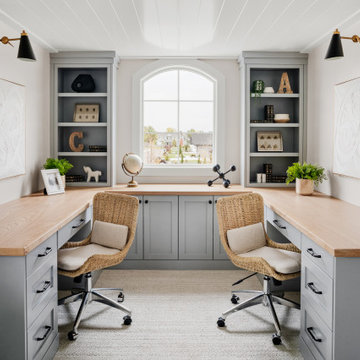
Foto di uno studio classico con pareti bianche, moquette, scrivania incassata, pavimento beige e soffitto in perlinato
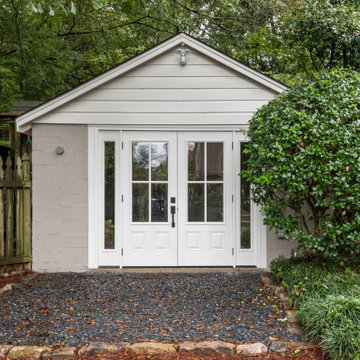
Our homeowners need a flex space and an existing cinder block garage was the perfect place. The garage was waterproofed and finished and now is fully functional as an open office space with a wet bar and a full bathroom. It is bright, airy and as private as you need it to be to conduct business on a day to day basis.
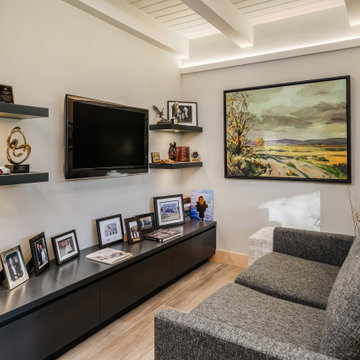
overlooking the 6th fairway at El Macero Country Club. It was gorgeous back in 1971 and now it's "spectacular spectacular!" all over again. Check out this contemporary gem!
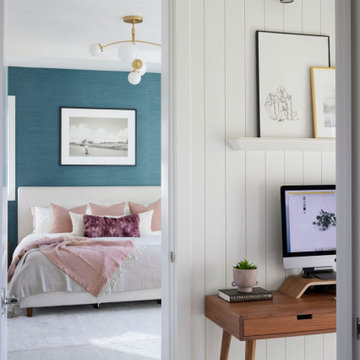
Ispirazione per un piccolo ufficio country con pareti bianche, moquette, scrivania autoportante, pavimento beige, soffitto in perlinato e pannellatura
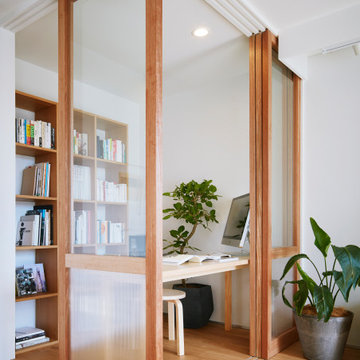
築18年のマンション住戸を改修し、寝室と廊下の間に10枚の連続引戸を挿入した。引戸は周辺環境との繋がり方の調整弁となり、廊下まで自然採光したり、子供の成長や気分に応じた使い方ができる。また、リビングにはガラス引戸で在宅ワークスペースを設置し、家族の様子を見守りながら引戸の開閉で音の繋がり方を調節できる。限られた空間でも、そこで過ごす人々が様々な距離感を選択できる、繋がりつつ離れられる家である。(写真撮影:Forward Stroke Inc.)
Studio con pavimento beige e soffitto in perlinato
1