Studio con camino lineare Ribbon
Filtra anche per:
Budget
Ordina per:Popolari oggi
161 - 180 di 245 foto
1 di 2
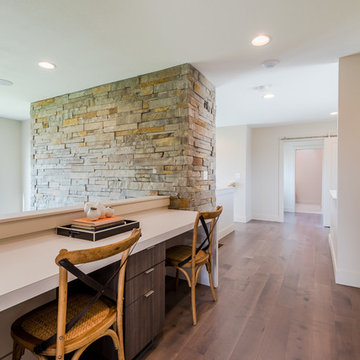
Adam Bonewitz
Ispirazione per un piccolo studio tradizionale con pareti grigie, parquet scuro, camino lineare Ribbon, cornice del camino in pietra e scrivania incassata
Ispirazione per un piccolo studio tradizionale con pareti grigie, parquet scuro, camino lineare Ribbon, cornice del camino in pietra e scrivania incassata
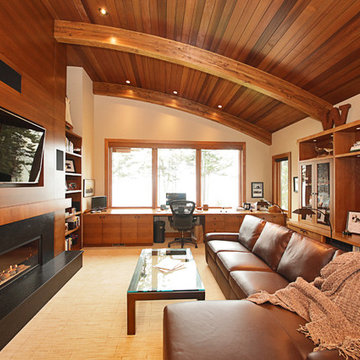
DESIGN: Eric Richmond, Flat Rock Productions;
BUILDER: The Roth Company;
PHOTO: Stadler Studio
Foto di un ufficio minimal con camino lineare Ribbon e scrivania incassata
Foto di un ufficio minimal con camino lineare Ribbon e scrivania incassata
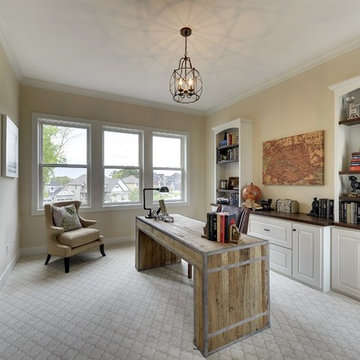
Home office with custom built-in credenza and book cases. Carpeting with tessellated patterned detail. Fireplace set flush with the wall with contemporary tile surround.
Photography by Spacecrafting
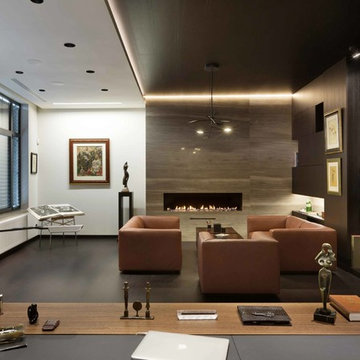
ОФИС НА АНДРЕЕВСКОМ СПУСКЕ УКРАСИЛ 2 МЕТРОВЫЙ АВТОМАТИЧЕСКИЙ БИОКАМИН PLANIKA FLA 3
Биокамины Planika Fire Line Automatic 3, которые можно встретить и в каютах морских яхт, стали частым атрибутом роскошных кабинетов, гостиничных номеров и частных апартаментов. Объяснением пламенной любви дизайнеров интерьера к этим источникам живого огня, служат невероятные инсталляционные возможности, использование электроники и уровень безопасности биокаминов.
«Умные» встраиваемые биокамины польского бренда адаптируются под сложнейшие архитектурные замыслы. Этот факт в очередной раз доказала архитектурно-строительная компания «Маршан», разработавшая и воплотившая в жизнь проект оформления офиса столичной промышленно-инвестиционной группы.
Помещение офиса находится в здании, расположенном в историческом центре Киева, на Андреевском спуске. За основу стилевой концепции дизайна был взят минимализм, в котором преобладают натуральные материалы. Автоматический Биокамин FLA III, установленный в кабинете руководителя, в этом проекте играет сразу несколько ролей:
Придает помещению живой, обжитой вид.
Создает атмосферу уюта в зоне для переговоров и общения.
Позволяет руководителю, сидя за рабочим столом, расслабляться или концентрироваться, глядя на пламя камина.
Протяженность линии огня у камина в этом проекте около 2 метров, благодаря возможности соединять между собой несколько каминов, длину огня легко подогнать под необходимые параметры проекта.
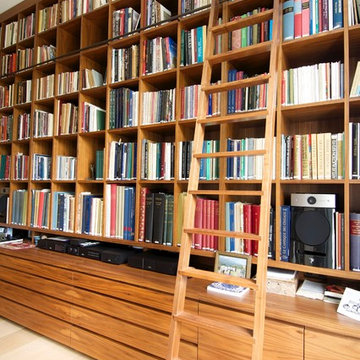
Walnut bookshelves with sliding library ladders and archive storage drawers.
Idee per un grande studio tradizionale con libreria, pareti beige, parquet chiaro, camino lineare Ribbon e cornice del camino in intonaco
Idee per un grande studio tradizionale con libreria, pareti beige, parquet chiaro, camino lineare Ribbon e cornice del camino in intonaco
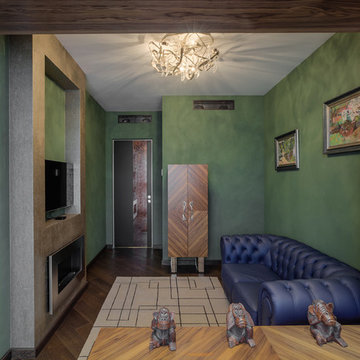
Волокитин Сергей
Esempio di uno studio design con pareti verdi, parquet scuro, camino lineare Ribbon e cornice del camino in metallo
Esempio di uno studio design con pareti verdi, parquet scuro, camino lineare Ribbon e cornice del camino in metallo
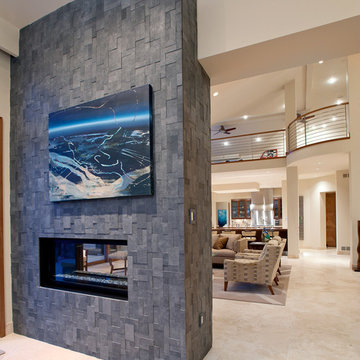
Eric Lucero
Idee per un grande ufficio minimal con pareti bianche, camino lineare Ribbon, cornice del camino piastrellata e scrivania incassata
Idee per un grande ufficio minimal con pareti bianche, camino lineare Ribbon, cornice del camino piastrellata e scrivania incassata
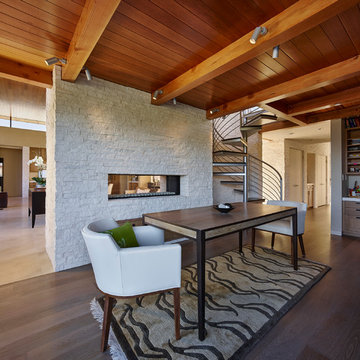
Adrian Gregorutti
Esempio di un ufficio minimalista di medie dimensioni con pareti beige, parquet chiaro, camino lineare Ribbon, cornice del camino in pietra e scrivania incassata
Esempio di un ufficio minimalista di medie dimensioni con pareti beige, parquet chiaro, camino lineare Ribbon, cornice del camino in pietra e scrivania incassata
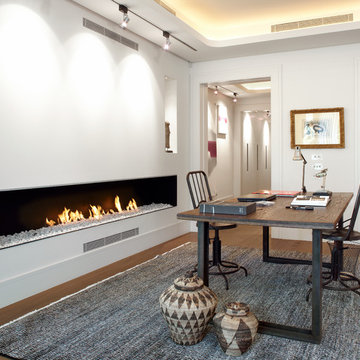
Jordi Miralles
Foto di un ufficio industriale di medie dimensioni con pareti bianche, parquet scuro, camino lineare Ribbon, cornice del camino in intonaco e scrivania autoportante
Foto di un ufficio industriale di medie dimensioni con pareti bianche, parquet scuro, camino lineare Ribbon, cornice del camino in intonaco e scrivania autoportante
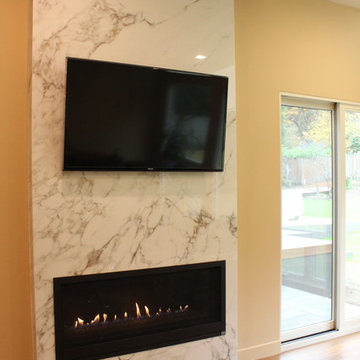
Liliya Sidlinskaya
Foto di un ufficio minimalista con pareti beige, camino lineare Ribbon, cornice del camino piastrellata e scrivania autoportante
Foto di un ufficio minimalista con pareti beige, camino lineare Ribbon, cornice del camino piastrellata e scrivania autoportante
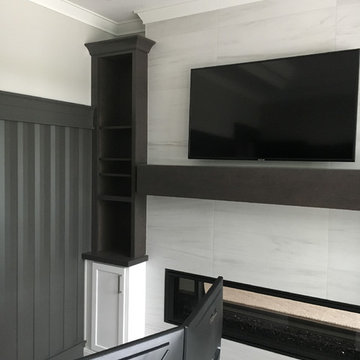
We are excited to share with you the finished photos of a lakehouse we were able to work alongside G.A. White Homes. This home primarily uses a subtle and neutral pallete with a lot of texture to keep the space visually interesting. This kitchen uses pops of navy on the perimeter cabinets, brass hardware, and floating shelves to give it a modern eclectic feel.
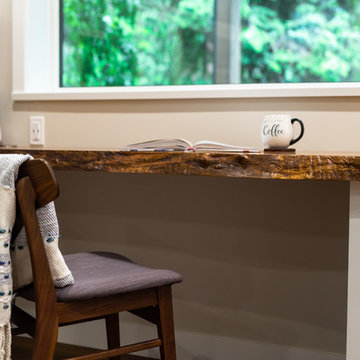
My House Design/Build Team | www.myhousedesignbuild.com | 604-694-6873 | Duy Nguyen Photography ----- This once dark, enclosed main floor living space has been transformed into an open concept, bright and airy interior that brings the outdoors in. We built a 10’ x 23’ addition out the back of the home that is finished in glass and glu-lam. The glass ceiling combined with new large windows allows an ample amount of natural light to flow through the transformed space highlighting an inviting atmosphere even during Vancouver’s rainy season. The crisp white cabinetry truly helped brighten this space, however we still wanted to keep rich natural wood tone and textures in this home to reference the North Vancouver landscape. A seamless transition from interior to exterior is highlighted by the textured, multi-tone oak floors, dark stained glu-lam beams as well as the character in the live edge shelves and desktop.
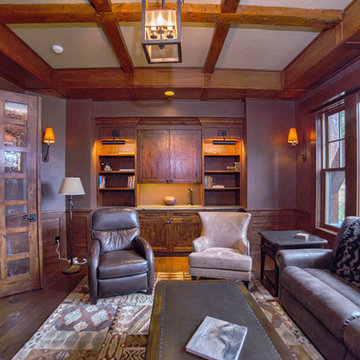
Idee per uno studio rustico con parquet scuro, cornice del camino in pietra, scrivania incassata e camino lineare Ribbon
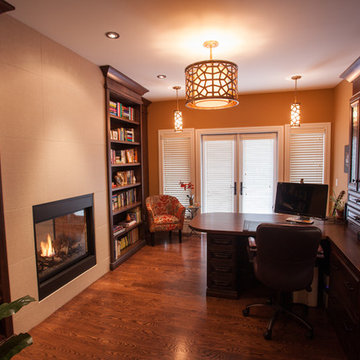
Walls: cc-240 maple syrup. Trim: oc-120 sea shell. Lights: mup1180obz pendant, mup1181obz 4-light pendant. Bookshelves and desk: solid cherry, mahogany stain, california crown moulding. Fireplace: montigo h38-st.
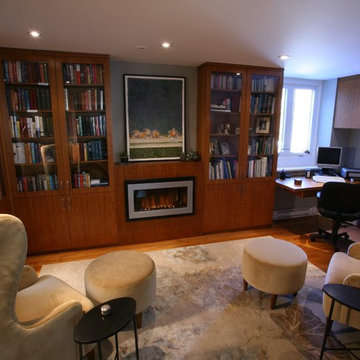
Ispirazione per un ufficio chic di medie dimensioni con pareti grigie, pavimento in legno massello medio, camino lineare Ribbon, cornice del camino in metallo e scrivania incassata
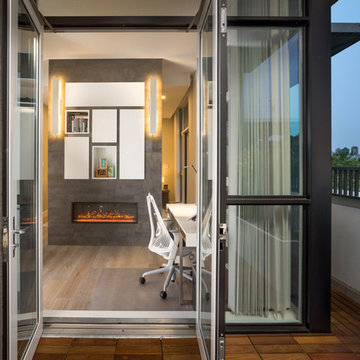
Top level’s open room has been converted into a master suite complete with sleek ensuite, new walk in closet, and office/library area. The illusion of a two-sided fireplace has been created in the master - its floor to ceiling tiled unit provides connectivity, while maintaining defined spaces.
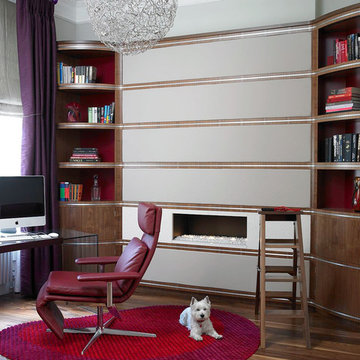
Study area with curved walnut bookcases and cabinets with steel banding. The steel banding and walnut continued across the wall which is clad in padded leather and contains the fireplace. The step ladder was made for access to the top shelves.
The desk was designed to reflect the curves of the room in a sprayed lacquer with an adjustable glass end. The red leather chair is a recliner. The wool rug was designed to reflect the curves throughout the property
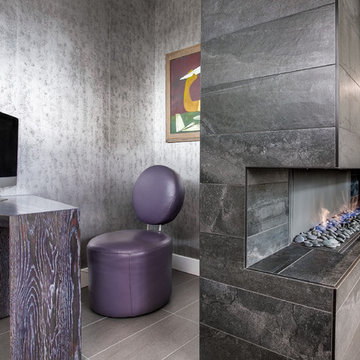
Foto di un piccolo studio contemporaneo con pareti grigie, camino lineare Ribbon, scrivania autoportante e pavimento grigio
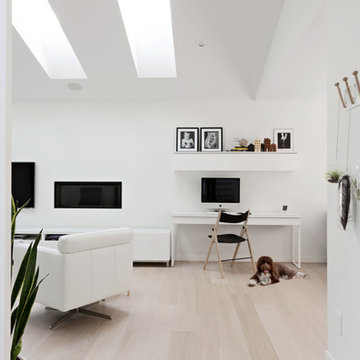
Krishna Neale
Esempio di un ufficio contemporaneo con pareti bianche, parquet chiaro, camino lineare Ribbon e scrivania autoportante
Esempio di un ufficio contemporaneo con pareti bianche, parquet chiaro, camino lineare Ribbon e scrivania autoportante
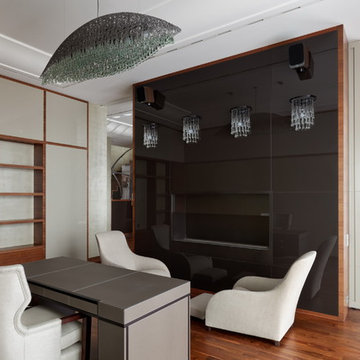
Авторы Андрей Карцев , Юлия Вишнепольская, Александр Полковников
Immagine di un ufficio minimal con pavimento in legno massello medio, camino lineare Ribbon e scrivania autoportante
Immagine di un ufficio minimal con pavimento in legno massello medio, camino lineare Ribbon e scrivania autoportante
Studio con camino lineare Ribbon
9