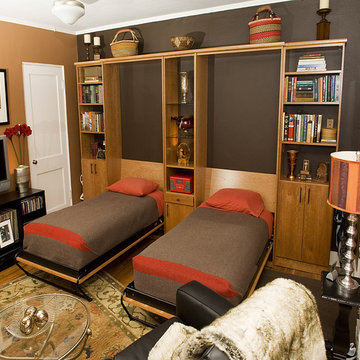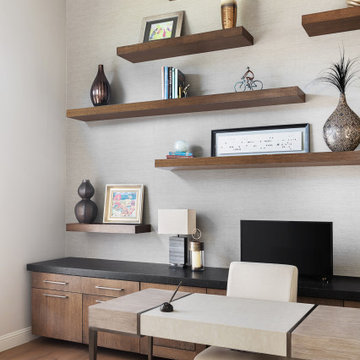Studio con camino lineare Ribbon e nessun camino
Filtra anche per:
Budget
Ordina per:Popolari oggi
1 - 20 di 26.322 foto
1 di 3

When our client came to us, she was stumped with how to turn her small living room into a cozy, useable family room. The living room and dining room blended together in a long and skinny open concept floor plan. It was difficult for our client to find furniture that fit the space well. It also left an awkward space between the living and dining areas that she didn’t know what to do with. She also needed help reimagining her office, which is situated right off the entry. She needed an eye-catching yet functional space to work from home.
In the living room, we reimagined the fireplace surround and added built-ins so she and her family could store their large record collection, games, and books. We did a custom sofa to ensure it fits the space and maximized the seating. We added texture and pattern through accessories and balanced the sofa with two warm leather chairs. We updated the dining room furniture and added a little seating area to help connect the spaces. Now there is a permanent home for their record player and a cozy spot to curl up in when listening to music.
For the office, we decided to add a pop of color, so it contrasted well with the neutral living space. The office also needed built-ins for our client’s large cookbook collection and a desk where she and her sons could rotate between work, homework, and computer games. We decided to add a bench seat to maximize space below the window and a lounge chair for additional seating.
Project designed by interior design studio Kimberlee Marie Interiors. They serve the Seattle metro area including Seattle, Bellevue, Kirkland, Medina, Clyde Hill, and Hunts Point.
For more about Kimberlee Marie Interiors, see here: https://www.kimberleemarie.com/
To learn more about this project, see here
https://www.kimberleemarie.com/greenlake-remodel

Builder: John Kraemer & Sons | Architecture: Sharratt Design | Landscaping: Yardscapes | Photography: Landmark Photography
Esempio di un grande studio tradizionale con libreria, pareti grigie, parquet chiaro, nessun camino, scrivania autoportante e pavimento marrone
Esempio di un grande studio tradizionale con libreria, pareti grigie, parquet chiaro, nessun camino, scrivania autoportante e pavimento marrone

Immagine di uno studio tradizionale di medie dimensioni con pareti beige, parquet chiaro, nessun camino, scrivania incassata e pavimento marrone

This modern custom home is a beautiful blend of thoughtful design and comfortable living. No detail was left untouched during the design and build process. Taking inspiration from the Pacific Northwest, this home in the Washington D.C suburbs features a black exterior with warm natural woods. The home combines natural elements with modern architecture and features clean lines, open floor plans with a focus on functional living.

Reynolds Cabinetry and Millwork -- Photography by Nathan Kirkman
Foto di un ufficio chic con parquet scuro, scrivania incassata, pareti bianche e nessun camino
Foto di un ufficio chic con parquet scuro, scrivania incassata, pareti bianche e nessun camino

The client wanted to create a traditional rustic design with clean lines and a feminine edge. She works from her home office, so she needed it to be functional and organized with elegant and timeless lines. In the kitchen, we removed the peninsula that separated it for the breakfast room and kitchen, to create better flow and unity throughout the space.

Foto di uno studio chic di medie dimensioni con pareti bianche, pavimento in legno massello medio, nessun camino, scrivania incassata e pavimento marrone

Foto di un ufficio classico con pavimento in legno massello medio, nessun camino, scrivania incassata, pavimento marrone e pareti grigie

Immagine di un ufficio classico con pareti bianche, pavimento in legno massello medio, nessun camino e scrivania autoportante

Immagine di un ufficio classico di medie dimensioni con pareti beige, pavimento in gres porcellanato, nessun camino, scrivania incassata e pavimento marrone

Regan Wood Photography
Project for: OPUS.AD
Immagine di un ufficio contemporaneo di medie dimensioni con pareti bianche, nessun camino, scrivania incassata, pavimento marrone e parquet scuro
Immagine di un ufficio contemporaneo di medie dimensioni con pareti bianche, nessun camino, scrivania incassata, pavimento marrone e parquet scuro

Esempio di un grande ufficio tradizionale con pareti bianche, pavimento in legno massello medio, scrivania incassata, pavimento marrone e nessun camino

Two twin wall beds designed, manufactured and installed by Valet Custom Cabinets & Closets, Campbell CA.
Foto di un piccolo ufficio eclettico con pareti multicolore, pavimento in legno massello medio, nessun camino e pavimento marrone
Foto di un piccolo ufficio eclettico con pareti multicolore, pavimento in legno massello medio, nessun camino e pavimento marrone

Ispirazione per un ufficio stile marino di medie dimensioni con pareti bianche, pavimento in legno massello medio, nessun camino, scrivania incassata, pavimento marrone e soffitto in perlinato

Our La Cañada studio juxtaposed the historic architecture of this home with contemporary, Spanish-style interiors. It features a contrasting palette of warm and cool colors, printed tilework, spacious layouts, high ceilings, metal accents, and lots of space to bond with family and entertain friends.
---
Project designed by Courtney Thomas Design in La Cañada. Serving Pasadena, Glendale, Monrovia, San Marino, Sierra Madre, South Pasadena, and Altadena.
For more about Courtney Thomas Design, click here: https://www.courtneythomasdesign.com/
To learn more about this project, click here:
https://www.courtneythomasdesign.com/portfolio/contemporary-spanish-style-interiors-la-canada/

Architecture, Interior Design, Custom Furniture Design & Art Curation by Chango & Co.
Immagine di un ufficio tradizionale di medie dimensioni con pareti grigie, parquet chiaro, nessun camino, scrivania incassata e pavimento marrone
Immagine di un ufficio tradizionale di medie dimensioni con pareti grigie, parquet chiaro, nessun camino, scrivania incassata e pavimento marrone

Foto di un grande studio chic con pareti grigie, pavimento in legno massello medio, nessun camino, scrivania autoportante e pavimento beige

This custom designed bookcase replaced an old murphy bed in a small first floor room which we converted into a cozy study
Idee per un piccolo ufficio classico con pareti blu, pavimento in legno massello medio, nessun camino, scrivania autoportante e pavimento marrone
Idee per un piccolo ufficio classico con pareti blu, pavimento in legno massello medio, nessun camino, scrivania autoportante e pavimento marrone

A former unused dining room, this cozy library is transformed into a functional space that features grand bookcases perfect for voracious book lovers, displays of treasured antiques and a gallery wall collection of personal artwork.
Shown in this photo: home library, library, mercury chandelier, area rug, slipper chairs, gray chairs, tufted ottoman, custom bookcases, nesting tables, wall art, accessories, antiques & finishing touches designed by LMOH Home. | Photography Joshua Caldwell.

Foto di uno studio tradizionale di medie dimensioni con libreria, pareti grigie, pavimento in legno massello medio, nessun camino e pavimento marrone
Studio con camino lineare Ribbon e nessun camino
1