Studio con camino lineare Ribbon
Filtra anche per:
Budget
Ordina per:Popolari oggi
81 - 100 di 245 foto
1 di 2
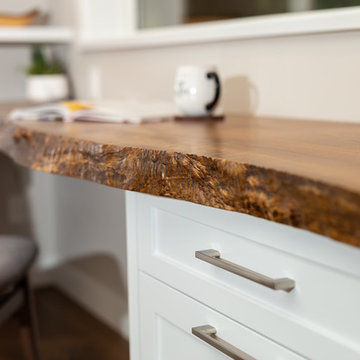
My House Design/Build Team | www.myhousedesignbuild.com | 604-694-6873 | Duy Nguyen Photography ----- This once dark, enclosed main floor living space has been transformed into an open concept, bright and airy interior that brings the outdoors in. We built a 10’ x 23’ addition out the back of the home that is finished in glass and glu-lam. The glass ceiling combined with new large windows allows an ample amount of natural light to flow through the transformed space highlighting an inviting atmosphere even during Vancouver’s rainy season. The crisp white cabinetry truly helped brighten this space, however we still wanted to keep rich natural wood tone and textures in this home to reference the North Vancouver landscape. A seamless transition from interior to exterior is highlighted by the textured, multi-tone oak floors, dark stained glu-lam beams as well as the character in the live edge shelves and desktop.
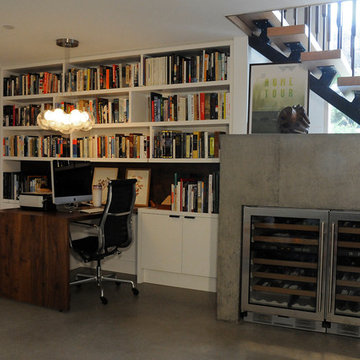
Esempio di uno studio minimalista di medie dimensioni con pareti beige, pavimento in cemento, camino lineare Ribbon, cornice del camino in pietra e pavimento grigio
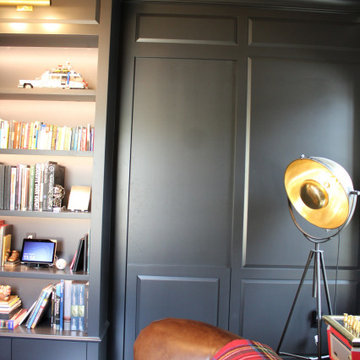
Hidden door!
Immagine di uno studio american style di medie dimensioni con libreria, pareti nere, parquet scuro, camino lineare Ribbon, cornice del camino in intonaco, scrivania incassata, pavimento marrone, soffitto a cassettoni e boiserie
Immagine di uno studio american style di medie dimensioni con libreria, pareti nere, parquet scuro, camino lineare Ribbon, cornice del camino in intonaco, scrivania incassata, pavimento marrone, soffitto a cassettoni e boiserie
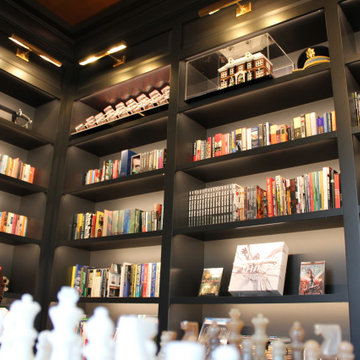
Escape and relax in your new custom home library. Game of chess anyone?
Foto di uno studio american style di medie dimensioni con libreria, pareti nere, parquet scuro, camino lineare Ribbon, cornice del camino in intonaco, scrivania incassata, pavimento marrone, soffitto a cassettoni e boiserie
Foto di uno studio american style di medie dimensioni con libreria, pareti nere, parquet scuro, camino lineare Ribbon, cornice del camino in intonaco, scrivania incassata, pavimento marrone, soffitto a cassettoni e boiserie
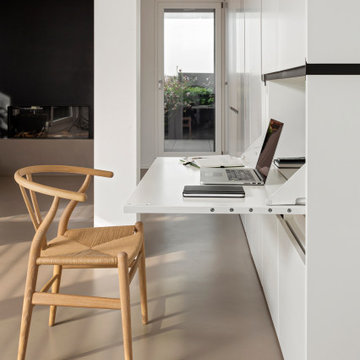
l'armadio a parete è disegnato su misura e contiene un angolo studio/lavoro con piano a ribalta che chiudendosi nasconde tutto.
Sedia Wishbone di Carl Hansen
Camino a gas sullo sfondo rivestito in lamiera nera.
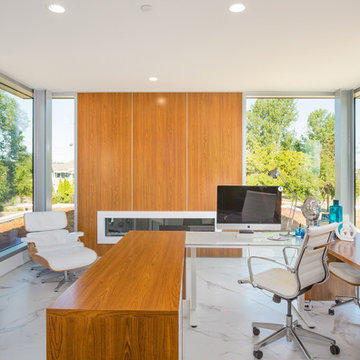
Modern home office in custom concrete and steel waterfront home. Exposed steel I beams are custom painted to match window material. All glass windows in the house have butt joint corners for maximum viewing. Large format 4 ft marble looking porcelain flooring is heated with radiant heat throughout the home. Office features living green roof, electric 80 inch fireplace with heater, 12 ft custom teak in wall storage and filing area, full bathroom with in-suite FAR sauna, wall safe and walk in closet area all with internal speaker system, Custom teak desk and furniture to match teak wall panel system. Truly one of the brightest offices with light pouring through the vast pieces of glass. Unobstructed views of mountain range and water and beach views. Custom large teak bypass doors give the room a open concept feel. Truly a delight work in this bright spacious office. John Bentley Photography - Vancouver
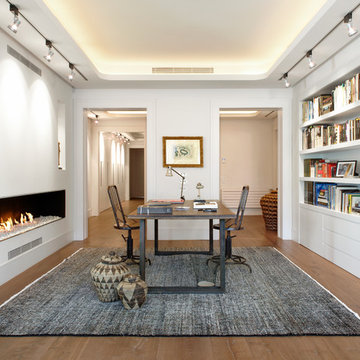
Jordi Miralles
Idee per un ufficio industriale di medie dimensioni con pareti bianche, parquet scuro, camino lineare Ribbon, cornice del camino in intonaco e scrivania autoportante
Idee per un ufficio industriale di medie dimensioni con pareti bianche, parquet scuro, camino lineare Ribbon, cornice del camino in intonaco e scrivania autoportante
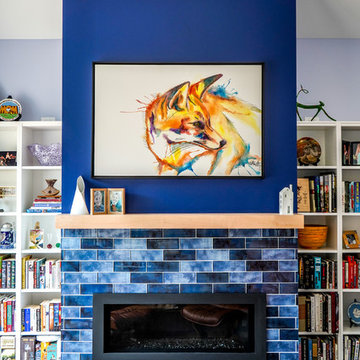
The fireplace creates a bold statement while also providing an opportunity for relaxation in this home office.
Immagine di un atelier classico di medie dimensioni con pareti blu, pavimento in vinile, camino lineare Ribbon, cornice del camino in metallo, scrivania autoportante e pavimento marrone
Immagine di un atelier classico di medie dimensioni con pareti blu, pavimento in vinile, camino lineare Ribbon, cornice del camino in metallo, scrivania autoportante e pavimento marrone
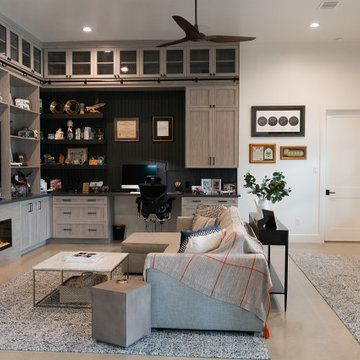
Immagine di un grande studio classico con pareti bianche, pavimento in cemento, camino lineare Ribbon e scrivania incassata
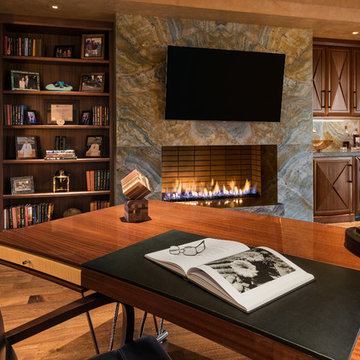
Executive home office with rich mahogany paneling, modern fireplace, and hardwood floor. This magnificent office has a slab stone fireplace made from floor to ceiling, book-matched Picasso quartzite. The contemporary desk has a polished stainless steel base, a high gloss, fully filled finish top, and a leather inset. Both the chair and the desk are from Dakota Jackson.
Interior design by Susie Hersker and Elaine Ryckman.
Project designed by Susie Hersker’s Scottsdale interior design firm Design Directives. Design Directives is active in Phoenix, Paradise Valley, Cave Creek, Carefree, Sedona, and beyond.
For more about Design Directives, click here: https://susanherskerasid.com/
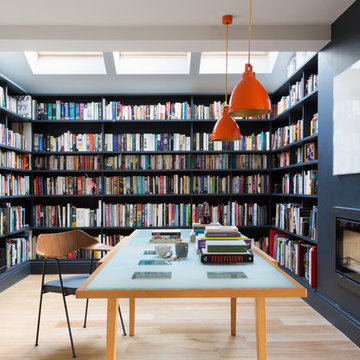
Bespoke buil-in bookcases to maximise book storage, painted to coordinate with the adjacent wall.
photos by Paul Craig
Ispirazione per un grande ufficio contemporaneo con pareti grigie, pavimento in legno massello medio, cornice del camino in metallo, scrivania autoportante e camino lineare Ribbon
Ispirazione per un grande ufficio contemporaneo con pareti grigie, pavimento in legno massello medio, cornice del camino in metallo, scrivania autoportante e camino lineare Ribbon
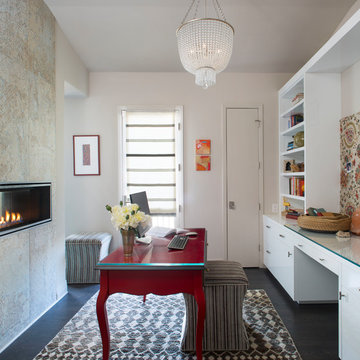
EMR Photography
Esempio di un ufficio tradizionale di medie dimensioni con pareti bianche, scrivania autoportante, parquet scuro e camino lineare Ribbon
Esempio di un ufficio tradizionale di medie dimensioni con pareti bianche, scrivania autoportante, parquet scuro e camino lineare Ribbon
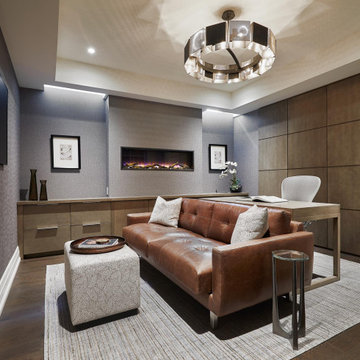
A contemporary and comfortable home office space.
Ispirazione per uno studio contemporaneo di medie dimensioni con pareti grigie, parquet scuro, camino lineare Ribbon, scrivania autoportante e pannellatura
Ispirazione per uno studio contemporaneo di medie dimensioni con pareti grigie, parquet scuro, camino lineare Ribbon, scrivania autoportante e pannellatura
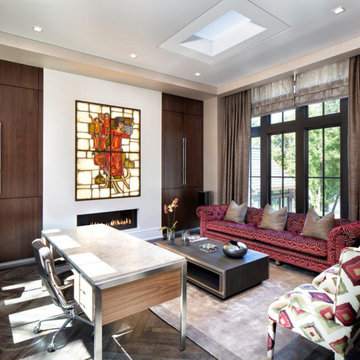
Idee per un ufficio minimal con parquet scuro, camino lineare Ribbon e scrivania autoportante
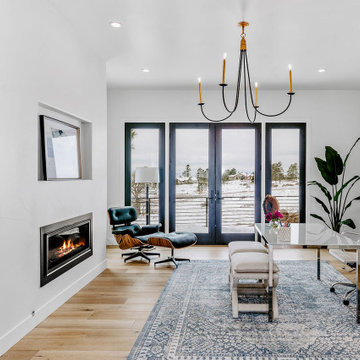
Immagine di un grande ufficio tradizionale con pareti bianche, parquet chiaro, camino lineare Ribbon, cornice del camino in metallo, scrivania autoportante e pavimento marrone
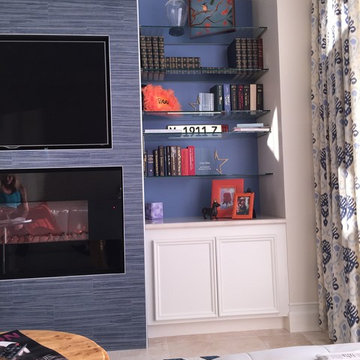
This HiRise Study is a complete Re-Model of a former bedroom. We added a recessed electric fireplace and TV, and book cases/display with glass shelves. We brought life to a dull colorless room with a pop of blue and white with orange accents, beautiful patterned draperies and a mix of materials from tile to leather.
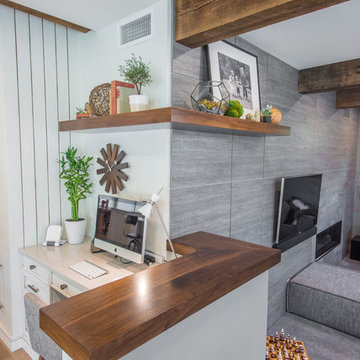
This was a down to the studs interior remodel of a historic home in Boise's North End. Through an extensive Design Phase we opened up the living spaces, relocated and rearranged bathrooms, re-designed the mail level to include an Owner's Suite, and added living space in the attic. The interior of this home had not been touched for a half century and now serves the needs of a growing family with updates from attic to lower level game room.
Credit: Josh Roper - Photos
Credit: U-Rok Designs – Interiors
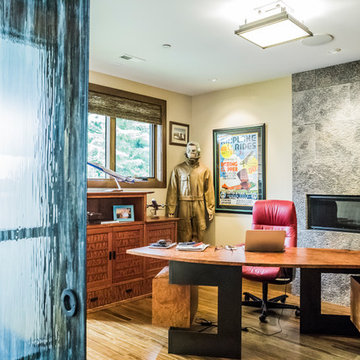
Idee per un ufficio minimalista di medie dimensioni con pareti beige, pavimento in legno massello medio, camino lineare Ribbon, cornice del camino in pietra, scrivania autoportante e pavimento marrone
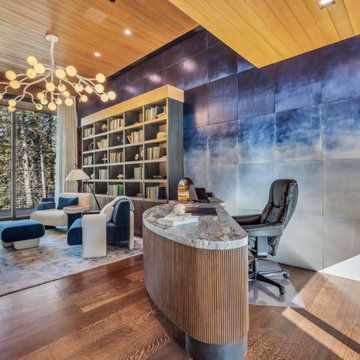
Even this cozy office den gets a view with access to the balcony for breaks between work or reading.
Custom windows, doors, and hardware designed and furnished by Thermally Broken Steel USA.
Other sources:
Custom wall panels: Newell Design Studios.
Chandelier: Bourgeois Boheme Atelier.
Chairs: Charles Kalpakian.
Lamp: Christopher Kreiling via Blackman Cruz.
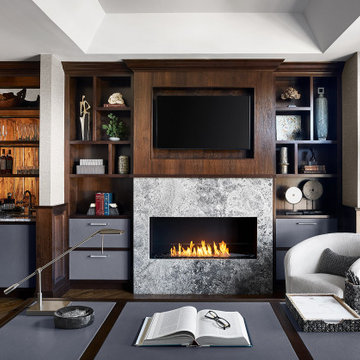
Foto di un grande ufficio chic con pareti grigie, parquet scuro, camino lineare Ribbon, cornice del camino in pietra, scrivania autoportante, pavimento marrone, soffitto a volta e pannellatura
Studio con camino lineare Ribbon
5