Piccolo Studio con camino lineare Ribbon
Filtra anche per:
Budget
Ordina per:Popolari oggi
1 - 20 di 20 foto
1 di 3
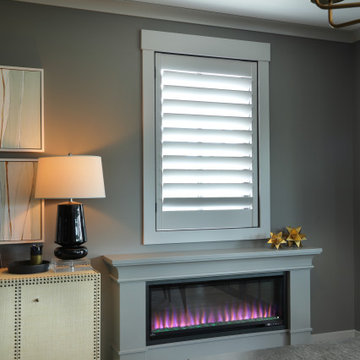
The upper conference room in our Live/Work Office features a folding door wall that expands the room to twice its size when opened. We found that the ceiling lamps on the porch were not quite enough to heat the entire space so we turned to Napoleon Fireplaces for a recommendation. The lead us to the Alluravision Electric Fireplace. It was the perfect addition to our space creating enough heat to make it comfortable for entertaining and with the custom designed surround gives a sophisticated look to the space.
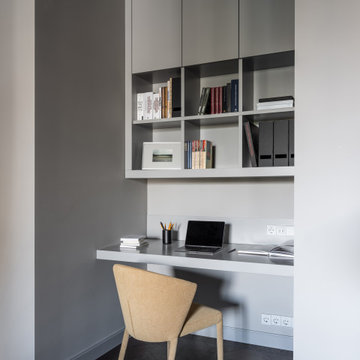
Стул Callgaris, встроенная мебель - столярное производство.
Foto di un piccolo ufficio contemporaneo con pareti grigie, parquet scuro, camino lineare Ribbon, cornice del camino piastrellata, scrivania incassata e pavimento marrone
Foto di un piccolo ufficio contemporaneo con pareti grigie, parquet scuro, camino lineare Ribbon, cornice del camino piastrellata, scrivania incassata e pavimento marrone
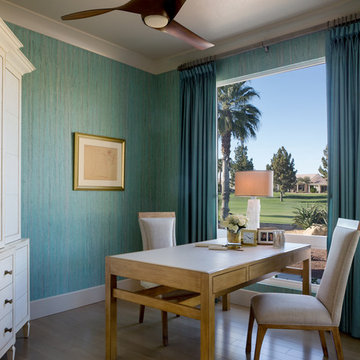
Please visit my website directly by copying and pasting this link directly into your browser: http://www.berensinteriors.com/ to learn more about this project and how we may work together!
A home office with a view featuring custom hand-painted wallcoverings and a desk for two. Martin King Photography.
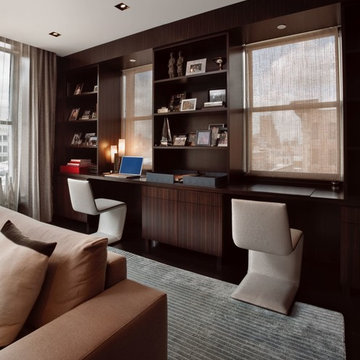
Immagine di un piccolo ufficio minimalista con pareti marroni, parquet scuro, camino lineare Ribbon, cornice del camino in metallo, scrivania incassata e pavimento marrone
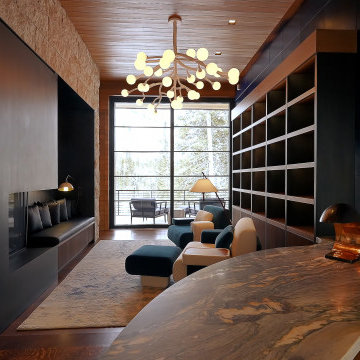
Even this cozy office den gets a view with access to the balcony for breaks between work or reading.
Custom windows, doors, and hardware designed and furnished by Thermally Broken Steel USA.
Other sources:
Custom wall panels: Newell Design Studios.
Chandelier: Bourgeois Boheme Atelier.
Chairs: Charles Kalpakian.
Lamp: Christopher Kreiling via Blackman Cruz.
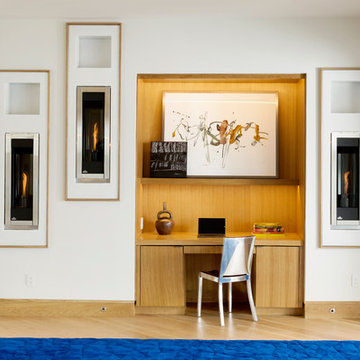
Idee per un piccolo ufficio minimal con pareti bianche, parquet chiaro, scrivania incassata, camino lineare Ribbon e cornice del camino in metallo
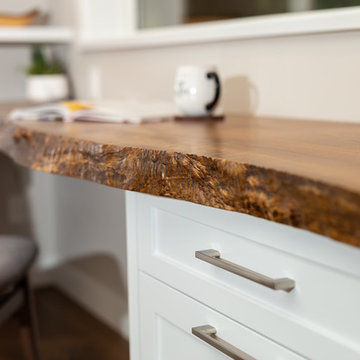
My House Design/Build Team | www.myhousedesignbuild.com | 604-694-6873 | Duy Nguyen Photography ----- This once dark, enclosed main floor living space has been transformed into an open concept, bright and airy interior that brings the outdoors in. We built a 10’ x 23’ addition out the back of the home that is finished in glass and glu-lam. The glass ceiling combined with new large windows allows an ample amount of natural light to flow through the transformed space highlighting an inviting atmosphere even during Vancouver’s rainy season. The crisp white cabinetry truly helped brighten this space, however we still wanted to keep rich natural wood tone and textures in this home to reference the North Vancouver landscape. A seamless transition from interior to exterior is highlighted by the textured, multi-tone oak floors, dark stained glu-lam beams as well as the character in the live edge shelves and desktop.
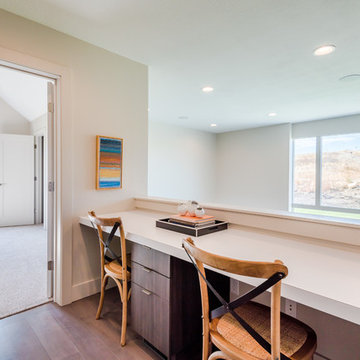
Adam Bonewitz
Foto di un piccolo studio chic con pareti grigie, parquet scuro, camino lineare Ribbon, cornice del camino in pietra e scrivania incassata
Foto di un piccolo studio chic con pareti grigie, parquet scuro, camino lineare Ribbon, cornice del camino in pietra e scrivania incassata
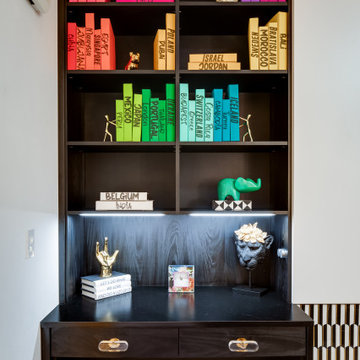
Foto di un piccolo studio minimalista con pareti bianche, parquet chiaro, camino lineare Ribbon, cornice del camino in pietra, scrivania incassata e pavimento beige
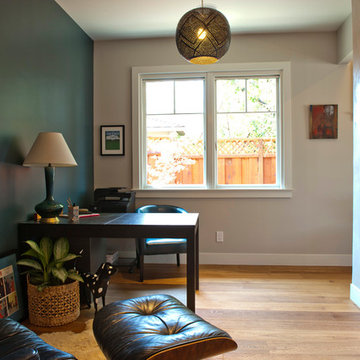
Tam Vo Photography
Foto di un piccolo ufficio design con pareti multicolore, parquet chiaro, camino lineare Ribbon, cornice del camino in metallo e scrivania autoportante
Foto di un piccolo ufficio design con pareti multicolore, parquet chiaro, camino lineare Ribbon, cornice del camino in metallo e scrivania autoportante
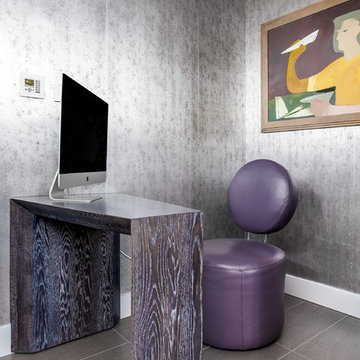
Ispirazione per un piccolo studio design con pareti grigie, camino lineare Ribbon, scrivania autoportante e pavimento grigio
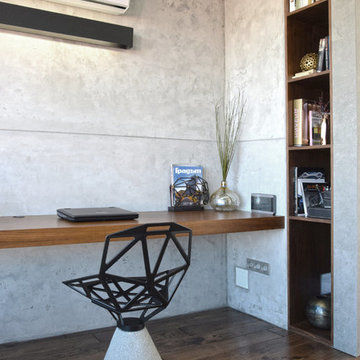
Contemporary, Modern Minimalist home office, working area
Immagine di un piccolo studio contemporaneo con pareti grigie, parquet scuro, camino lineare Ribbon, cornice del camino piastrellata, scrivania incassata e pavimento marrone
Immagine di un piccolo studio contemporaneo con pareti grigie, parquet scuro, camino lineare Ribbon, cornice del camino piastrellata, scrivania incassata e pavimento marrone
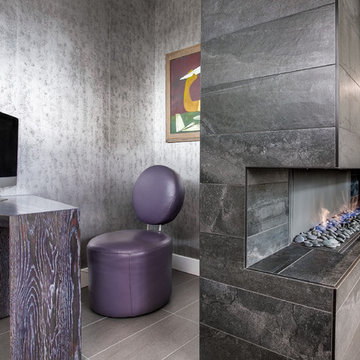
Foto di un piccolo studio contemporaneo con pareti grigie, camino lineare Ribbon, scrivania autoportante e pavimento grigio
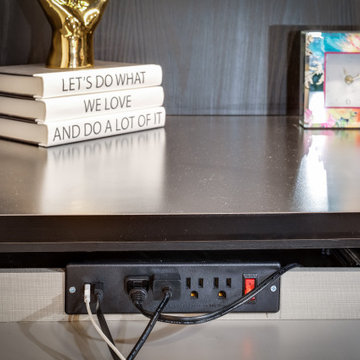
Idee per un piccolo studio minimalista con pareti bianche, parquet chiaro, camino lineare Ribbon, cornice del camino in pietra, scrivania incassata e pavimento beige
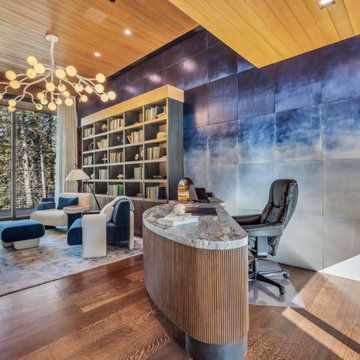
Even this cozy office den gets a view with access to the balcony for breaks between work or reading.
Custom windows, doors, and hardware designed and furnished by Thermally Broken Steel USA.
Other sources:
Custom wall panels: Newell Design Studios.
Chandelier: Bourgeois Boheme Atelier.
Chairs: Charles Kalpakian.
Lamp: Christopher Kreiling via Blackman Cruz.
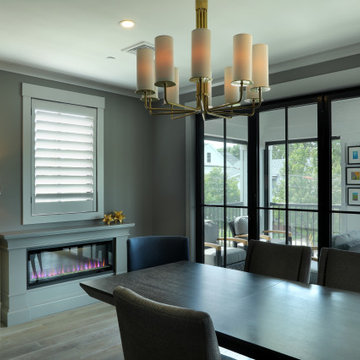
The upper conference room in our Live/Work Office features a folding door wall that expands the room to twice its size when opened. We found that the ceiling lamps on the porch were not quite enough to heat the entire space so we turned to Napoleon Fireplaces for a recommendation. The lead us to the Alluravision Electric Fireplace. It was the perfect addition to our space creating enough heat to make it comfortable for entertaining and with the custom designed surround gives a sophisticated look to the space.
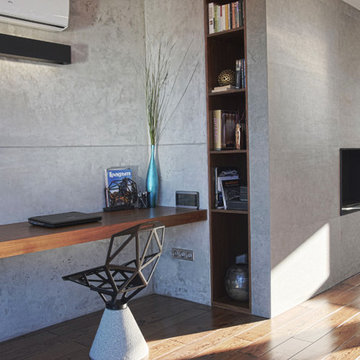
Contemporary, Modern Minimalist home office, working area with a bio-ethanol fireplace next to it.
Foto di un piccolo studio contemporaneo con pareti grigie, parquet scuro, camino lineare Ribbon, cornice del camino piastrellata, scrivania incassata e pavimento marrone
Foto di un piccolo studio contemporaneo con pareti grigie, parquet scuro, camino lineare Ribbon, cornice del camino piastrellata, scrivania incassata e pavimento marrone
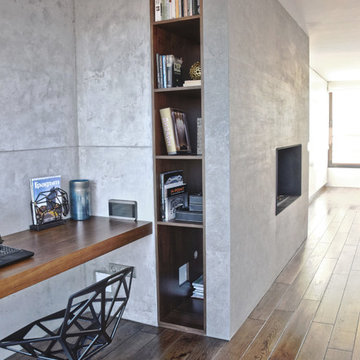
Contemporary, Modern Minimalist home office, working area
Foto di un piccolo studio minimal con pareti grigie, parquet scuro, camino lineare Ribbon, cornice del camino piastrellata, scrivania incassata e pavimento marrone
Foto di un piccolo studio minimal con pareti grigie, parquet scuro, camino lineare Ribbon, cornice del camino piastrellata, scrivania incassata e pavimento marrone
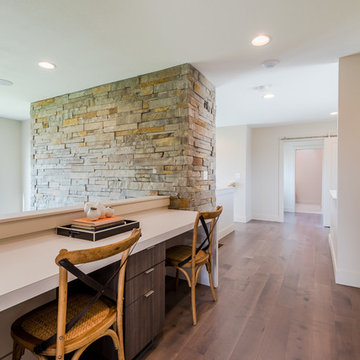
Adam Bonewitz
Ispirazione per un piccolo studio tradizionale con pareti grigie, parquet scuro, camino lineare Ribbon, cornice del camino in pietra e scrivania incassata
Ispirazione per un piccolo studio tradizionale con pareti grigie, parquet scuro, camino lineare Ribbon, cornice del camino in pietra e scrivania incassata
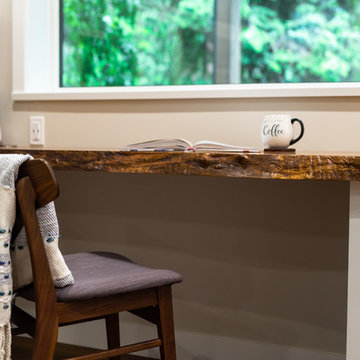
My House Design/Build Team | www.myhousedesignbuild.com | 604-694-6873 | Duy Nguyen Photography ----- This once dark, enclosed main floor living space has been transformed into an open concept, bright and airy interior that brings the outdoors in. We built a 10’ x 23’ addition out the back of the home that is finished in glass and glu-lam. The glass ceiling combined with new large windows allows an ample amount of natural light to flow through the transformed space highlighting an inviting atmosphere even during Vancouver’s rainy season. The crisp white cabinetry truly helped brighten this space, however we still wanted to keep rich natural wood tone and textures in this home to reference the North Vancouver landscape. A seamless transition from interior to exterior is highlighted by the textured, multi-tone oak floors, dark stained glu-lam beams as well as the character in the live edge shelves and desktop.
Piccolo Studio con camino lineare Ribbon
1