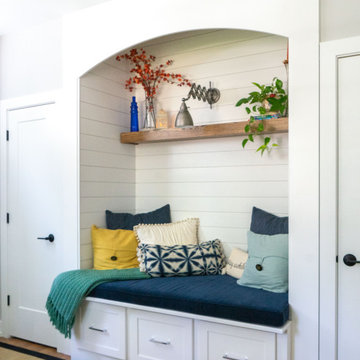Studio a costo medio
Filtra anche per:
Budget
Ordina per:Popolari oggi
81 - 100 di 19.555 foto
1 di 2
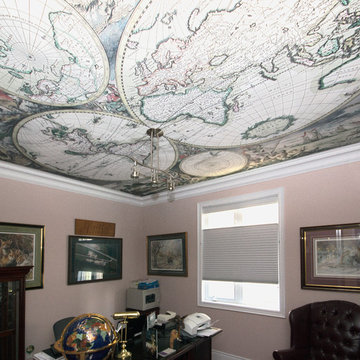
We installed this printed stretched ceiling for Sharon in summer 2013, featuring a map drawn in 1689 by Gerard van Schagen, an Amsterdam cartographer. Even within the context of 15th century cartography, van Shagen’s work is considered outstanding to this day, this particular map having been widely reproduced.
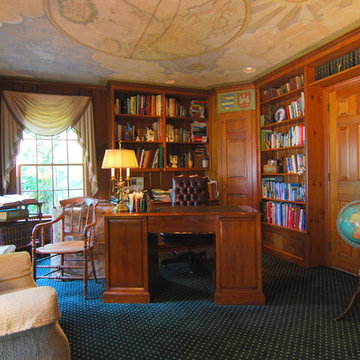
Antique style map painted on a home office ceiling.
Idee per uno studio classico di medie dimensioni
Idee per uno studio classico di medie dimensioni
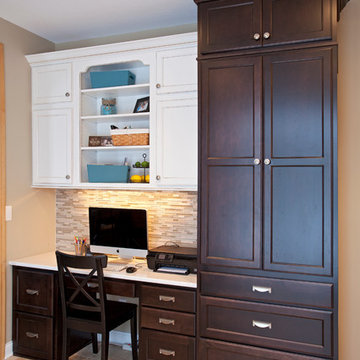
Foto di un piccolo studio tradizionale con pareti beige e scrivania incassata
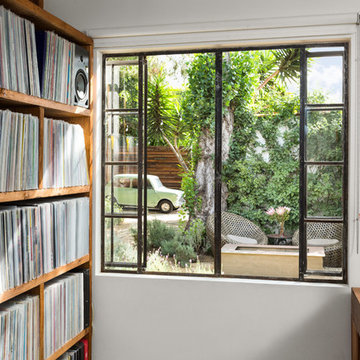
Music Room. Photo by Clark Dugger
Esempio di un piccolo studio contemporaneo con libreria, pareti bianche, pavimento in legno massello medio, nessun camino, scrivania autoportante e pavimento marrone
Esempio di un piccolo studio contemporaneo con libreria, pareti bianche, pavimento in legno massello medio, nessun camino, scrivania autoportante e pavimento marrone
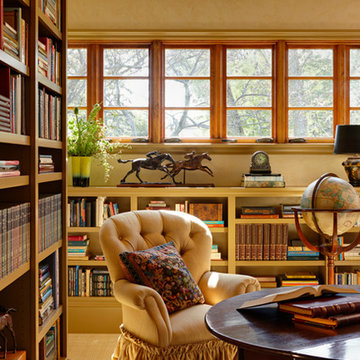
Reminiscent of a villa in south of France, this Old World yet still sophisticated home are what the client had dreamed of. The home was newly built to the client’s specifications. The wood tone kitchen cabinets are made of butternut wood, instantly warming the atmosphere. The perimeter and island cabinets are painted and captivating against the limestone counter tops. A custom steel hammered hood and Apex wood flooring (Downers Grove, IL) bring this room to an artful balance.
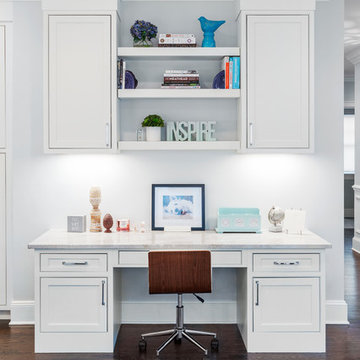
Kitchen desk,
Esempio di un piccolo ufficio stile marino con pareti grigie, parquet scuro, nessun camino, scrivania incassata e pavimento marrone
Esempio di un piccolo ufficio stile marino con pareti grigie, parquet scuro, nessun camino, scrivania incassata e pavimento marrone
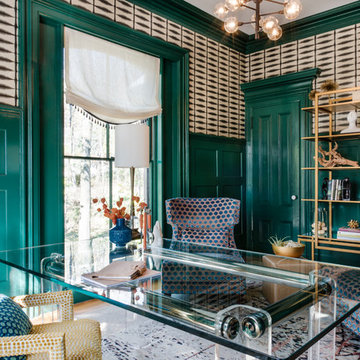
photo by Sabrina Cole Quinn
Ispirazione per un ufficio boho chic di medie dimensioni con pareti verdi, pavimento in legno massello medio, scrivania autoportante e pavimento bianco
Ispirazione per un ufficio boho chic di medie dimensioni con pareti verdi, pavimento in legno massello medio, scrivania autoportante e pavimento bianco
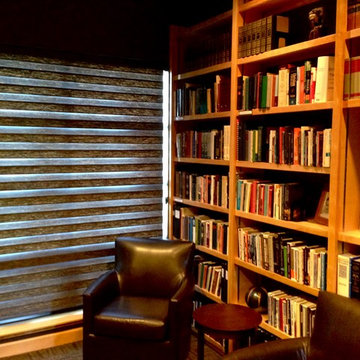
Foto di uno studio design di medie dimensioni con libreria, moquette e nessun camino

Project for a French client who wanted to organize her home office.
Design conception of a home office. Space Planning.
The idea was to create a space planning optimizing the circulation. The atmosphere created is cozy and chic. We created and designed a partition in wood in order to add and create a reading nook. We created and designed a wall of library, including a bench. It creates a warm atmosphere.
The custom made maple library is unique.
We added a lovely wallpaper, to provide chic and a nice habillage to this wide wall.
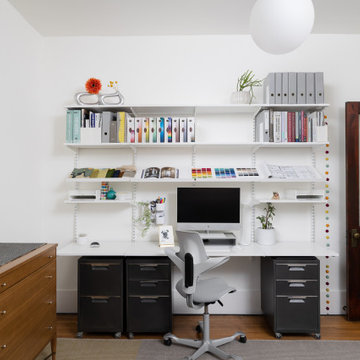
• Eclectic home office
• Furnishings + decorative accessory styling
• Elfa shelving wall system - Container Store
• Hag task chair
• Gallery wall of art
• Wool flatweave area rug - BluDot
• Gray file cabinets
• Sideboard - Vintage Paul McCobb Planner Group
• Colorful accents
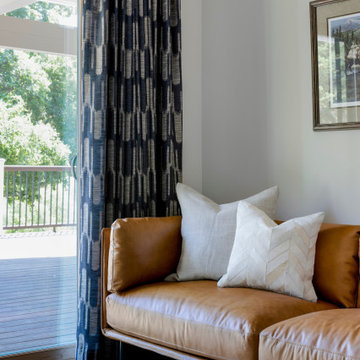
Esempio di un atelier country di medie dimensioni con pareti grigie, parquet scuro, scrivania autoportante e pavimento marrone
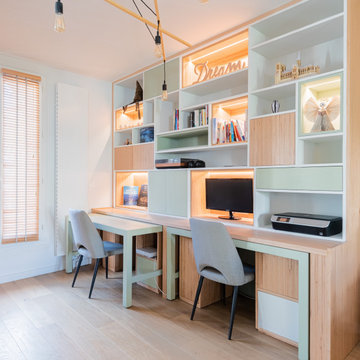
Ce bureau familiale réalisé sur mesure pour satisfaire la demande d'une famille nombreuse comporte deux postes de travail, des emplacement pour le matériel informatique, des niches ouvertes et fermées. Certaine sont éclairées par des rubans LED afin de mettre en valeur la décoration. Deux tables d'appoint identiques à une troisième encastrée sous l'îlot central de la cuisine permettent de meubler un espace de réception occasionnel. Elle ont la faculté aussi d'agrandir simplement en les tirant, l'espace de travail. Le système de branchement de ce meuble est accessible par une trappe situé dans le garage qui se trouve juste derrière, la bibliothèque étant elle même fixée au mur. Réalisé en baubuche vernis et médium peint, elle a été dessinée par Mise en Matière réalisée sur mesure par un menuisier puis montée et enfin peinte sur place par l'entreprise générale de travaux.

We transformed an unused corner of the basement into a chic and comfortable home office with plenty of storage by using every square inch! Floating cabinets make space feel bigger and easier to keep clean!
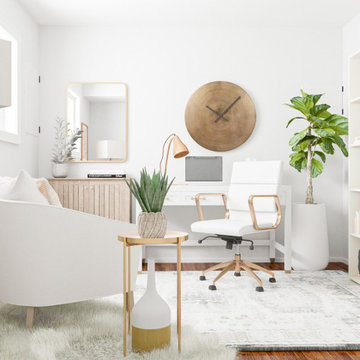
“In her home office, I added a fur rug to the reading nook to help separate this space from the rest of the office and make it its own cozy section. Since this workspace is in the basement and gets limited natural light, I also added some plants, which bring some life into the space.” –Sandra’s Modsy Designer
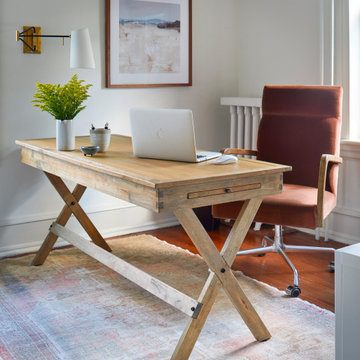
This home outside of Philadelphia was designed to be family friendly and comfortable space and is just the place to relax and spend family time as well as have enough seating for entertaining. The living room has a large sectional to cozy up with a movie or to entertain. The historic home is bright and open all while feeling collected, comfortable and cozy. The applied box molding on the living room wall adds a subtle pattern all while being a striking focal point for the room. The grand foyer is fresh and inviting and uncluttered and allows for ample space for guests to be welcomed to the home. The kitchen was refreshed to include a contrasting toned island, blue backsplash tile and bright brass fixtures and lighting
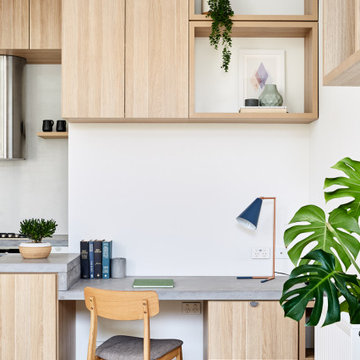
Ispirazione per un piccolo studio minimal con pareti bianche, parquet chiaro e pavimento marrone
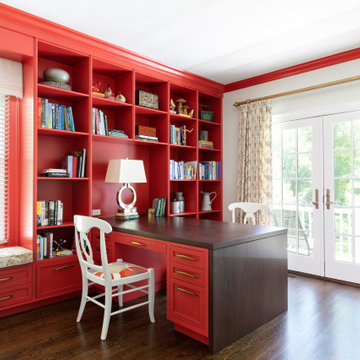
Ispirazione per un piccolo studio con pareti bianche, pavimento in legno massello medio, nessun camino e pavimento marrone
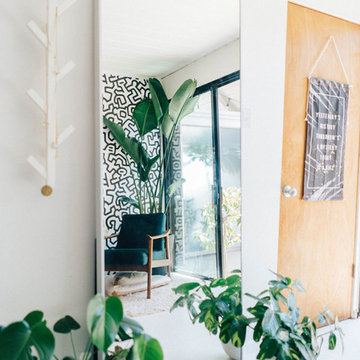
GoFitJo, Encarnacion Photography
Foto di un atelier eclettico di medie dimensioni con pareti bianche, scrivania autoportante e pavimento bianco
Foto di un atelier eclettico di medie dimensioni con pareti bianche, scrivania autoportante e pavimento bianco
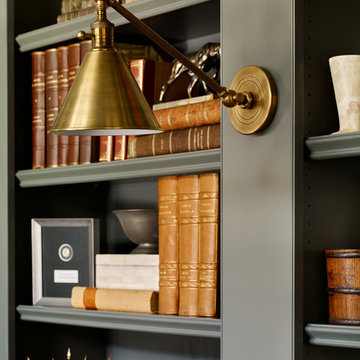
Immagine di uno studio tradizionale di medie dimensioni con libreria, pareti grigie, parquet scuro e pavimento marrone
Studio a costo medio
5
