Ufficio a costo medio
Filtra anche per:
Budget
Ordina per:Popolari oggi
1 - 20 di 9.367 foto
1 di 3
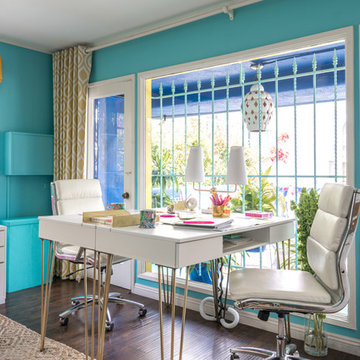
My husband added brass hairpin legs to inexpensive computer desks with laptop compartments, integrated power strips and cord cutouts. Mike Z Designs created a custom wooden box to hide the ugly in-wall AC unit. The front panel slides out to allow the unit to operate.
Photo © Bethany Nauert

Home office with custom builtins, murphy bed, and desk.
Custom walnut headboard, oak shelves
Immagine di un ufficio minimalista di medie dimensioni con pareti bianche, moquette, scrivania incassata e pavimento beige
Immagine di un ufficio minimalista di medie dimensioni con pareti bianche, moquette, scrivania incassata e pavimento beige

Le bleu stimule la créativité, ainsi nous avons voulu créer un effet boite dans le bureau avec la peinture Selvedge de @farrow&ball allié au chêne, fil conducteur de l’appartement.

Immagine di un ufficio minimal di medie dimensioni con pareti grigie, pavimento in cemento e scrivania incassata
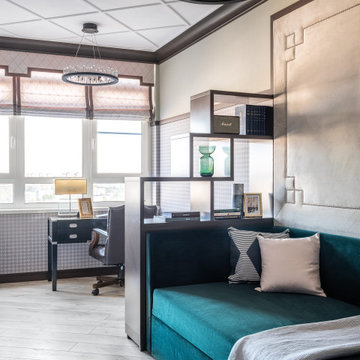
Idee per un ufficio minimal di medie dimensioni con pareti beige, parquet chiaro, scrivania autoportante e pavimento beige

Home office with wall paneling and desk.
Esempio di un ufficio tradizionale di medie dimensioni con pareti grigie, parquet chiaro, scrivania autoportante, pavimento beige e pannellatura
Esempio di un ufficio tradizionale di medie dimensioni con pareti grigie, parquet chiaro, scrivania autoportante, pavimento beige e pannellatura

A Lawrenceville, Georgia client living in a 2-bedroom townhome wanted to create a space for friends and family to stay on occasion but needed a home office as well. Our very own Registered Storage Designer, Nicola Anderson was able to create an outstanding home office design containing a Murphy bed. The space includes raised panel doors & drawers in London Grey with a High Rise-colored laminate countertop and a queen size Murphy bed.
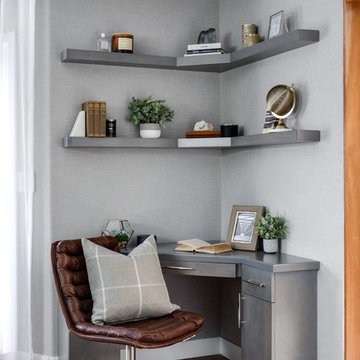
Idee per un piccolo ufficio moderno con pareti grigie, parquet scuro, nessun camino, scrivania incassata e pavimento marrone

photos by Pedro Marti
This large light-filled open loft in the Tribeca neighborhood of New York City was purchased by a growing family to make into their family home. The loft, previously a lighting showroom, had been converted for residential use with the standard amenities but was entirely open and therefore needed to be reconfigured. One of the best attributes of this particular loft is its extremely large windows situated on all four sides due to the locations of neighboring buildings. This unusual condition allowed much of the rear of the space to be divided into 3 bedrooms/3 bathrooms, all of which had ample windows. The kitchen and the utilities were moved to the center of the space as they did not require as much natural lighting, leaving the entire front of the loft as an open dining/living area. The overall space was given a more modern feel while emphasizing it’s industrial character. The original tin ceiling was preserved throughout the loft with all new lighting run in orderly conduit beneath it, much of which is exposed light bulbs. In a play on the ceiling material the main wall opposite the kitchen was clad in unfinished, distressed tin panels creating a focal point in the home. Traditional baseboards and door casings were thrown out in lieu of blackened steel angle throughout the loft. Blackened steel was also used in combination with glass panels to create an enclosure for the office at the end of the main corridor; this allowed the light from the large window in the office to pass though while creating a private yet open space to work. The master suite features a large open bath with a sculptural freestanding tub all clad in a serene beige tile that has the feel of concrete. The kids bath is a fun play of large cobalt blue hexagon tile on the floor and rear wall of the tub juxtaposed with a bright white subway tile on the remaining walls. The kitchen features a long wall of floor to ceiling white and navy cabinetry with an adjacent 15 foot island of which half is a table for casual dining. Other interesting features of the loft are the industrial ladder up to the small elevated play area in the living room, the navy cabinetry and antique mirror clad dining niche, and the wallpapered powder room with antique mirror and blackened steel accessories.
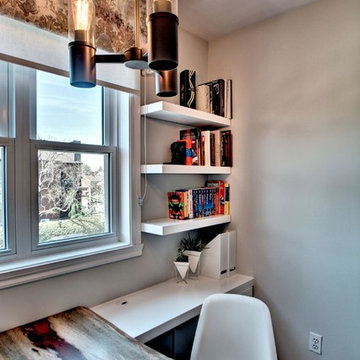
Design : Sandra Lajoie Design
Contracteur Général : Les Constructions Morrissette Inc.
Photographe : Créations Azur Photos
Esempio di un piccolo ufficio industriale
Esempio di un piccolo ufficio industriale

Immagine di un ufficio chic di medie dimensioni con pavimento in legno massello medio, scrivania autoportante, pareti blu e pavimento marrone
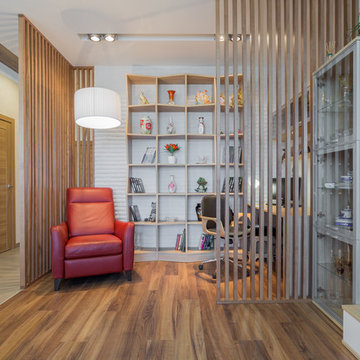
Кирилл Шингареев
Ispirazione per un ufficio nordico di medie dimensioni con pareti bianche, pavimento in legno massello medio e scrivania autoportante
Ispirazione per un ufficio nordico di medie dimensioni con pareti bianche, pavimento in legno massello medio e scrivania autoportante
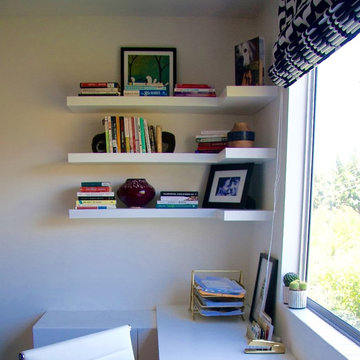
A West Hollywood couple gets a bright, modern office/guest room. A small space that does double-duty, with a touch of whimsical color and pattern.
Photos by: Sasha Puchalla
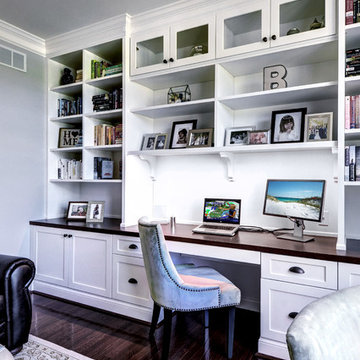
The 13' solid cherry countertop was stained to match the hardwood floors. The cabinet doors and drawers are a Shaker style, and feature brush oil rubbed bronze cup pulls and knobs for the hardware. The built-ins and trim are painted with Sherwin Williams Alabaster. On the walls we used Sherwin Williams Repose Gray.
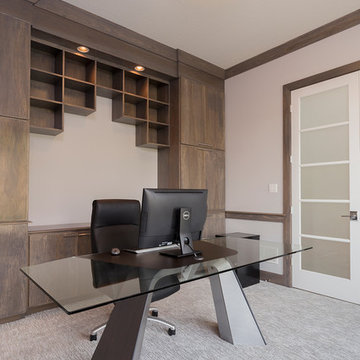
David Bryce Photography
Esempio di un ufficio moderno di medie dimensioni con pareti grigie, moquette e scrivania autoportante
Esempio di un ufficio moderno di medie dimensioni con pareti grigie, moquette e scrivania autoportante

Ken Gutmaker
Foto di un ufficio chic di medie dimensioni con pareti grigie, pavimento in legno massello medio e scrivania autoportante
Foto di un ufficio chic di medie dimensioni con pareti grigie, pavimento in legno massello medio e scrivania autoportante

Introducing the Courtyard Collection at Sonoma, located near Ballantyne in Charlotte. These 51 single-family homes are situated with a unique twist, and are ideal for people looking for the lifestyle of a townhouse or condo, without shared walls. Lawn maintenance is included! All homes include kitchens with granite counters and stainless steel appliances, plus attached 2-car garages. Our 3 model homes are open daily! Schools are Elon Park Elementary, Community House Middle, Ardrey Kell High. The Hanna is a 2-story home which has everything you need on the first floor, including a Kitchen with an island and separate pantry, open Family/Dining room with an optional Fireplace, and the laundry room tucked away. Upstairs is a spacious Owner's Suite with large walk-in closet, double sinks, garden tub and separate large shower. You may change this to include a large tiled walk-in shower with bench seat and separate linen closet. There are also 3 secondary bedrooms with a full bath with double sinks.
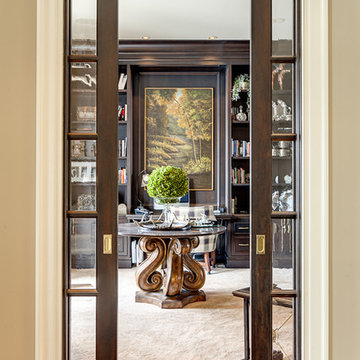
Ispirazione per un piccolo ufficio classico con pareti beige, moquette, nessun camino e pavimento beige
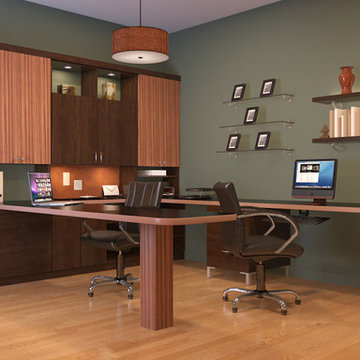
Ispirazione per un ufficio moderno di medie dimensioni con pareti verdi, parquet chiaro e scrivania incassata
Ufficio a costo medio
1
