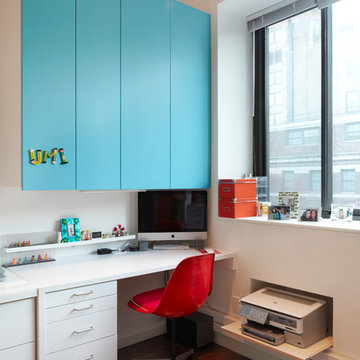Studio turchese a costo medio
Filtra anche per:
Budget
Ordina per:Popolari oggi
1 - 20 di 307 foto
1 di 3
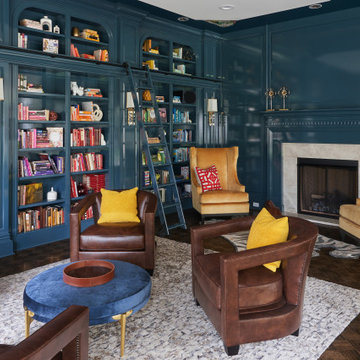
Immagine di uno studio chic di medie dimensioni con libreria, pareti blu, parquet scuro, camino classico, cornice del camino piastrellata, scrivania autoportante, pavimento marrone, soffitto in carta da parati e pareti in legno
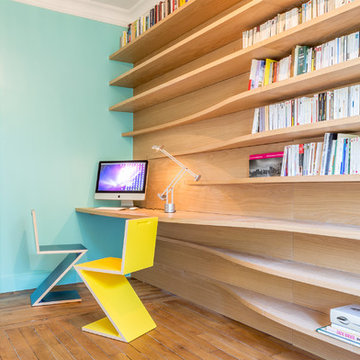
Le bureau offre quant à lui une belle mise en valeur du bois soulignée par une couleur affirmée. cette paroi monochrome en MDF + placage chêne intègre des étagères ondulées qui régulent la profondeur pour servir soit de plan de travail, soit de simple support.
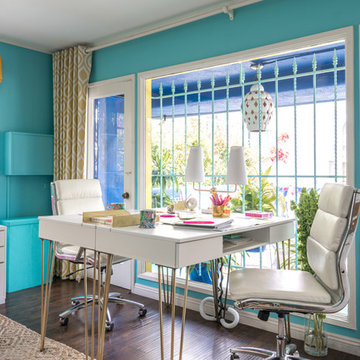
My husband added brass hairpin legs to inexpensive computer desks with laptop compartments, integrated power strips and cord cutouts. Mike Z Designs created a custom wooden box to hide the ugly in-wall AC unit. The front panel slides out to allow the unit to operate.
Photo © Bethany Nauert
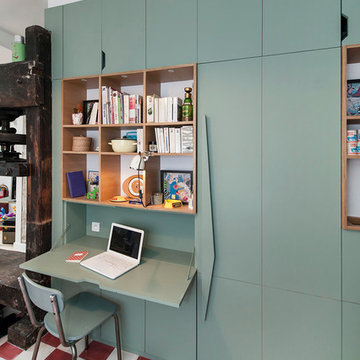
Julien Pepy
Immagine di un piccolo ufficio design con pareti blu, nessun camino e scrivania incassata
Immagine di un piccolo ufficio design con pareti blu, nessun camino e scrivania incassata
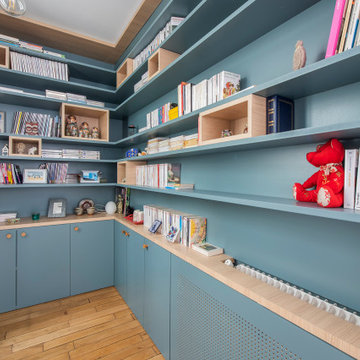
Notre cliente venait de faire l’acquisition d’un appartement au charme parisien. On y retrouve de belles moulures, un parquet à l’anglaise et ce sublime poêle en céramique. Néanmoins, le bien avait besoin d’un coup de frais et une adaptation aux goûts de notre cliente !
Dans l’ensemble, nous avons travaillé sur des couleurs douces. L’exemple le plus probant : la cuisine. Elle vient se décliner en plusieurs bleus clairs. Notre cliente souhaitant limiter la propagation des odeurs, nous l’avons fermée avec une porte vitrée. Son style vient faire écho à la verrière du bureau afin de souligner le caractère de l’appartement.
Le bureau est une création sur-mesure. A mi-chemin entre le bureau et la bibliothèque, il est un coin idéal pour travailler sans pour autant s’isoler. Ouvert et avec sa verrière, il profite de la lumière du séjour où la luminosité est maximisée grâce aux murs blancs.
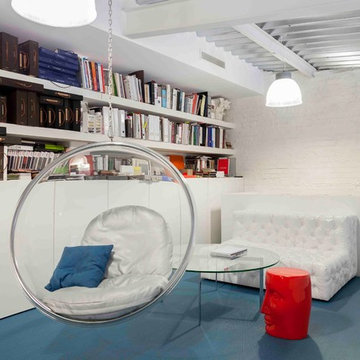
авторы: Михаил и Дмитрий Ганевич
Immagine di un atelier industriale di medie dimensioni con pavimento in vinile e pavimento blu
Immagine di un atelier industriale di medie dimensioni con pavimento in vinile e pavimento blu
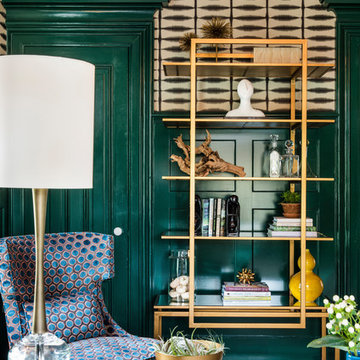
photo by Sabrina Cole Quinn
Ispirazione per un ufficio boho chic di medie dimensioni con pareti verdi, pavimento in legno massello medio e scrivania autoportante
Ispirazione per un ufficio boho chic di medie dimensioni con pareti verdi, pavimento in legno massello medio e scrivania autoportante

Fiona Arnott Walker
Immagine di un ufficio boho chic di medie dimensioni con pareti blu, pavimento marrone, parquet scuro, camino classico e scrivania autoportante
Immagine di un ufficio boho chic di medie dimensioni con pareti blu, pavimento marrone, parquet scuro, camino classico e scrivania autoportante
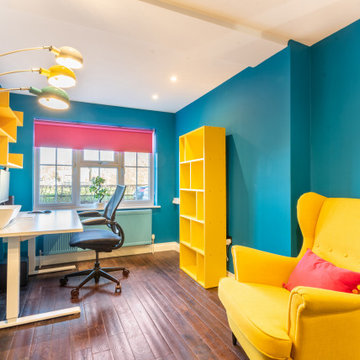
The brief for this home office was bright and funky! Pops of colour feature throughout from the teal walls to the bright blue radiator!
Foto di un ufficio minimal di medie dimensioni con parquet scuro, scrivania autoportante e pavimento marrone
Foto di un ufficio minimal di medie dimensioni con parquet scuro, scrivania autoportante e pavimento marrone
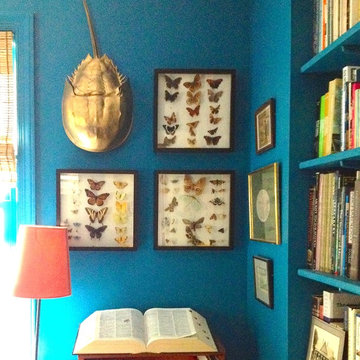
Detail of peacock blue library/home office space featuring collection of butterflies and gold-painted horseshoe crab.
Immagine di un ufficio bohémian di medie dimensioni con pareti blu, pavimento in legno massello medio e scrivania autoportante
Immagine di un ufficio bohémian di medie dimensioni con pareti blu, pavimento in legno massello medio e scrivania autoportante
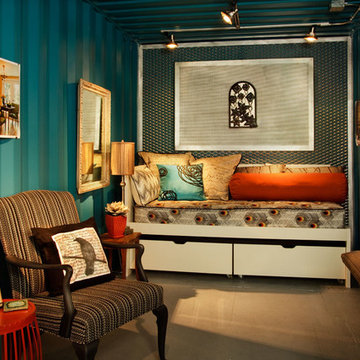
Shipping Container office, seating area - Photo by Philip Clayton-Thompson, Blackstone Edge Studios
Foto di un piccolo atelier bohémian con pareti blu, scrivania autoportante e pavimento in cemento
Foto di un piccolo atelier bohémian con pareti blu, scrivania autoportante e pavimento in cemento
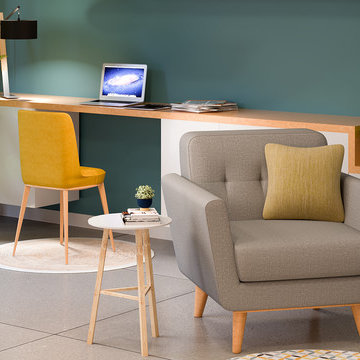
Harmonisation de l'espace et création d'une ambiance chaleureuse avec 3 espaces définis : salon / salle-à-manger / bureau.
Réalisation du rendu en photo-réaliste par vizstation.
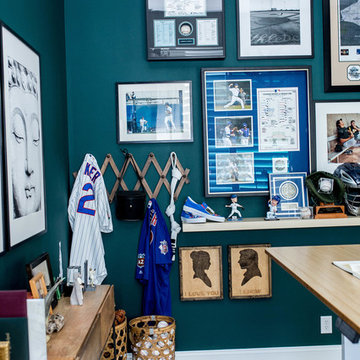
This office hosts a baseball memorabilia but in an eclectic and thought out way.
Idee per un ufficio boho chic di medie dimensioni con pareti verdi, parquet chiaro e scrivania autoportante
Idee per un ufficio boho chic di medie dimensioni con pareti verdi, parquet chiaro e scrivania autoportante
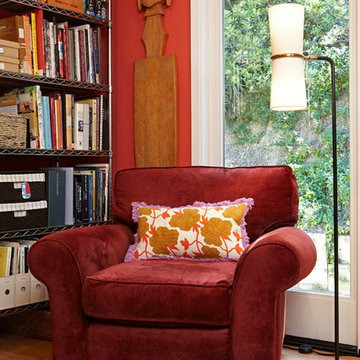
Foto di uno studio bohémian di medie dimensioni con pavimento in legno massello medio, scrivania autoportante e pareti rosse
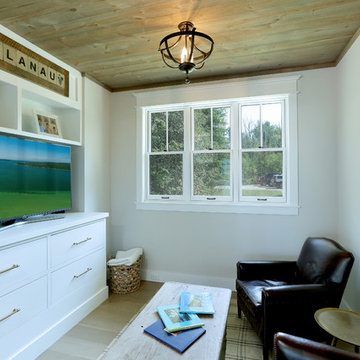
Builder: Boone Construction
Photographer: M-Buck Studio
This lakefront farmhouse skillfully fits four bedrooms and three and a half bathrooms in this carefully planned open plan. The symmetrical front façade sets the tone by contrasting the earthy textures of shake and stone with a collection of crisp white trim that run throughout the home. Wrapping around the rear of this cottage is an expansive covered porch designed for entertaining and enjoying shaded Summer breezes. A pair of sliding doors allow the interior entertaining spaces to open up on the covered porch for a seamless indoor to outdoor transition.
The openness of this compact plan still manages to provide plenty of storage in the form of a separate butlers pantry off from the kitchen, and a lakeside mudroom. The living room is centrally located and connects the master quite to the home’s common spaces. The master suite is given spectacular vistas on three sides with direct access to the rear patio and features two separate closets and a private spa style bath to create a luxurious master suite. Upstairs, you will find three additional bedrooms, one of which a private bath. The other two bedrooms share a bath that thoughtfully provides privacy between the shower and vanity.
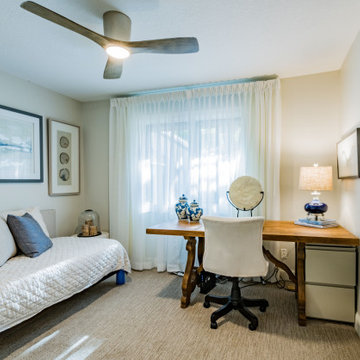
Compact home office and guest bedroom in transitional style with antique italian desk
Idee per un piccolo ufficio boho chic con pareti grigie, moquette, scrivania autoportante e pavimento beige
Idee per un piccolo ufficio boho chic con pareti grigie, moquette, scrivania autoportante e pavimento beige
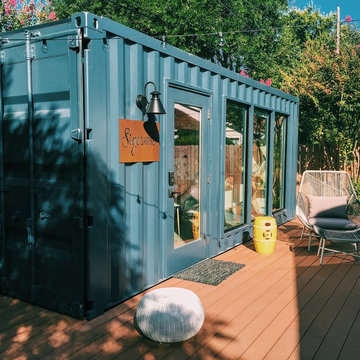
Shipping Container Renovation by Sige & Honey. Glass cutouts in shipping container to allow for natural light. Office space. Wood and tile mixed flooring design. Track lighting. Pendant bulb lighting. Shelving. Custom wallpaper. Outdoor space with patio.
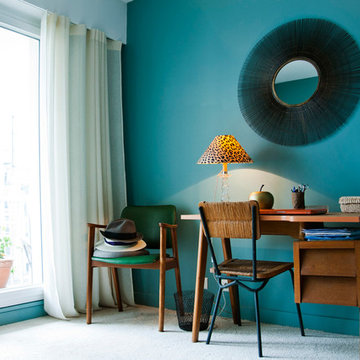
Foto di un ufficio contemporaneo di medie dimensioni con pareti blu, moquette e scrivania autoportante
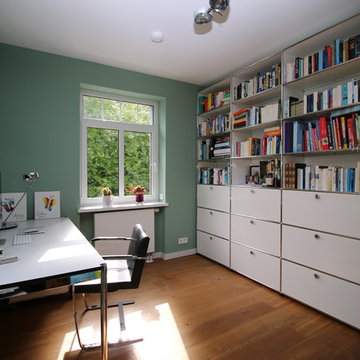
Büromöbel, Regal, Schreibtisch USM Haller, Wandfrabe Little Greene
Immagine di un ufficio minimalista di medie dimensioni con pareti verdi, parquet chiaro, scrivania autoportante, nessun camino e pavimento marrone
Immagine di un ufficio minimalista di medie dimensioni con pareti verdi, parquet chiaro, scrivania autoportante, nessun camino e pavimento marrone
Studio turchese a costo medio
1
