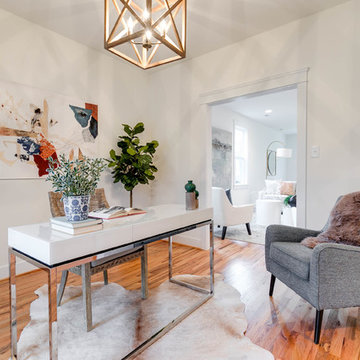Studio a basso costo, a costo medio
Filtra anche per:
Budget
Ordina per:Popolari oggi
1 - 20 di 24.298 foto
1 di 3
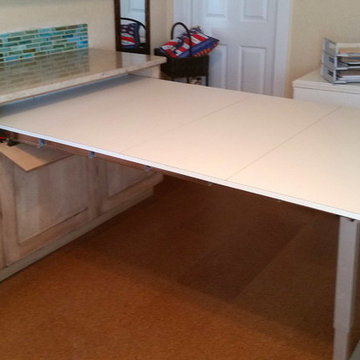
Shaker style two-tone cabinetry with a lightly distressed, crackle & glazed finish from Executive Cabinetry,
This highly versatile office also serves as a sewing room and features large filing drawers, a built in ironing board, a pullout organizer, and a large telescoping table behind the long drawer front at right.
Cork floors also make this the client's workout room !
Scot Trueblood, Paradise Aerial Imagery
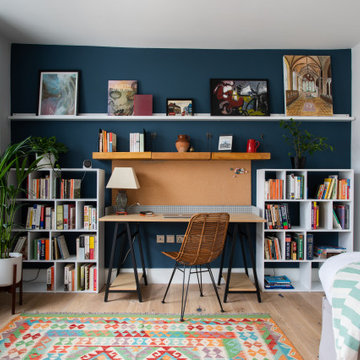
Idee per un ufficio contemporaneo di medie dimensioni con parquet chiaro, scrivania autoportante, pareti bianche e pavimento beige

Juliet Murphy Photography
Immagine di un piccolo ufficio classico con pareti beige, scrivania incassata, pavimento beige e moquette
Immagine di un piccolo ufficio classico con pareti beige, scrivania incassata, pavimento beige e moquette
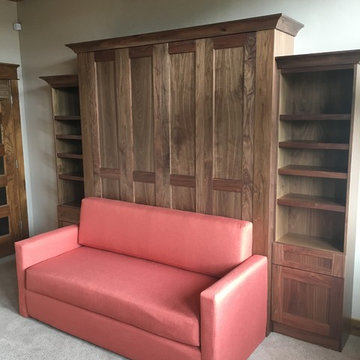
Idee per uno studio chic di medie dimensioni con libreria, pareti beige, moquette, nessun camino e pavimento beige

MOTIF transformed a standard bedroom into this artful and inviting home office with the potential of being used a guest room when the occasion arises. Soft wall colors, a textured area rug, a built in desk are counterpoint to a cozy sofa bench -- which doubles as a twin bed or can be transformed into a queen bed by pulling the pieces apart and reconnecting them in another configuration.
It is a surprising and unexpected room and is both functional and beautiful.
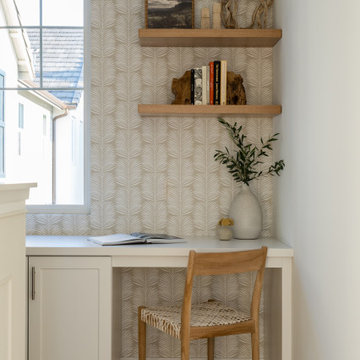
Idee per un piccolo studio nordico con pareti beige, parquet chiaro, scrivania incassata, pavimento beige e carta da parati
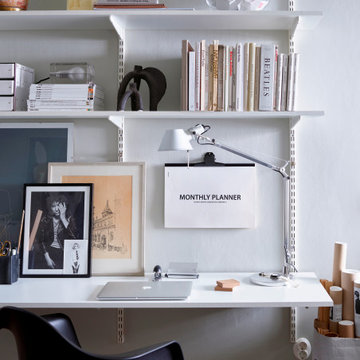
Library shelves, library shelves London, library, ultimate library, the ultimate library, sliding door wardrobe, sliding door wardrobe London, storage, storage designer, storage designer London, storage London, Walk in wardrobe, Walk in wardrobe London
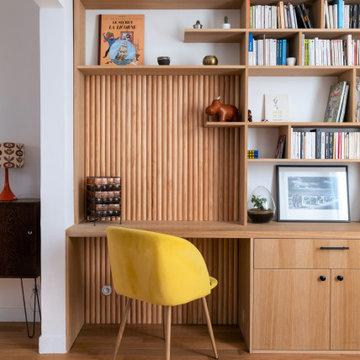
La rénovation de cette maison a été conçue par l'architecte @VictoriaDouyère et réalisée par notre équipe.
Cette maison de 103 m2 achetée dans son jus avait besoin d'être rénovée pour repenser les volumes et la mettre au goût de nos clients. Les verrières cintrées en chêne permettent d'ouvrir visuellement l'entrée sur le séjour sans la décloisonner entièrement.
L'espace cuisine se situant au sous-sol, nous avons décaissé le sol coté cuisine pour gagner en hauteur sous plafond. Pour cette pièce, nous avons privilégié des matériaux aux coloris clairs pour un rendu lumineux.
Dans le séjour, notre menuisier a réalisé une bibliothèque/bureau sur mesure en bois aussi esthétique que fonctionnelle.
Le résultat ? Une maison aux tons doux avec une touche rétro !

Ispirazione per uno studio classico di medie dimensioni con libreria, pareti blu, parquet scuro, camino classico, cornice del camino piastrellata, scrivania autoportante, pavimento marrone, soffitto in carta da parati e pareti in legno

Designed to maximize function with minimal impact, the studio serves up adaptable square footage in a wrapping almost healthy enough to eat.
The open interior space organically transitions from personal to communal with the guidance of an angled roof plane. Beneath the tallest elevation, a sunny workspace awaits creative endeavors. The high ceiling provides room for big ideas in a small space, while a cluster of windows offers a glimpse of the structure’s soaring eave. Solid walls hugging the workspace add both privacy and anchors for wall-mounted storage. Towards the studio’s southern end, the ceiling plane slopes downward into a more intimate gathering space with playfully angled lines.
The building is as sustainable as it is versatile. Its all-wood construction includes interior paneling sourced locally from the Wood Mill of Maine. Lengths of eastern white pine span up to 16 feet to reach from floor to ceiling, creating visual warmth from a material that doubles as a natural insulator. Non-toxic wood fiber insulation, made from sawdust and wax, partners with triple-glazed windows to further insulate against extreme weather. During the winter, the interior temperature is able to reach 70 degrees without any heat on.
As it neared completion, the studio became a family project with Jesse, Betsy, and their kids working together to add the finishing touches. “Our whole life is a bit of an architectural experiment”, says Jesse, “but this has become an incredibly useful space.”
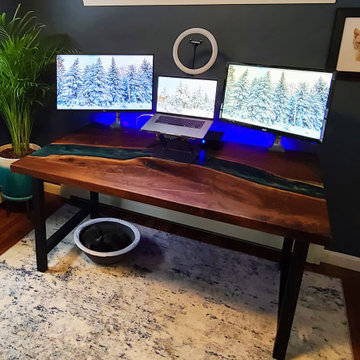
Black Walnut Desk, With our Teal Epoxy River!
Idee per un piccolo studio design con scrivania autoportante
Idee per un piccolo studio design con scrivania autoportante
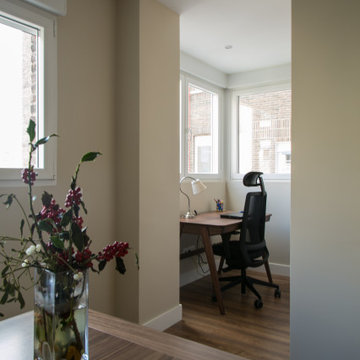
Aprovechamos un pequeño rincón de la vivienda para montar un precioso despacho con las paredes acristaladas.
Idee per un piccolo ufficio design con pareti beige, pavimento in laminato, pavimento marrone e soffitto ribassato
Idee per un piccolo ufficio design con pareti beige, pavimento in laminato, pavimento marrone e soffitto ribassato

This small home office is a by-product of relocating the stairway during the home's remodel. Due to the vaulted ceilings in the space, the stair wall had to pulled away from the exterior wall to allow for headroom when walking up the steps. Pulling the steps out allowed for this sweet, perfectly sized home office packed with functionality.
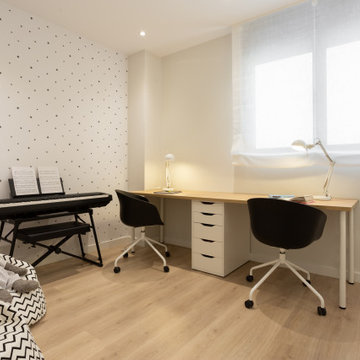
El otro dormitorio destinado para las niñas, se dispuso como sala de estudio, con un gran escritorio, espacio para su piano y añadimos dos pufs en zig zag blancos y negro para relajarse. Aunque las niñas tienen menos de 10 años, los colores no tienen edad ni género y el blanco y el negro son sus colores favoritos, y los que elegimos para esta estancia, añadiendo la madera, que aporta calidez.
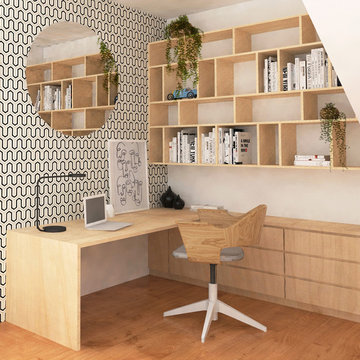
Immagine di un piccolo ufficio scandinavo con pareti bianche, parquet chiaro, pavimento marrone e scrivania incassata
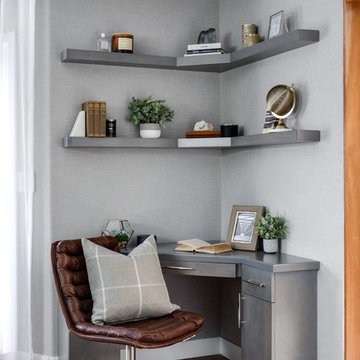
Idee per un piccolo ufficio moderno con pareti grigie, parquet scuro, nessun camino, scrivania incassata e pavimento marrone
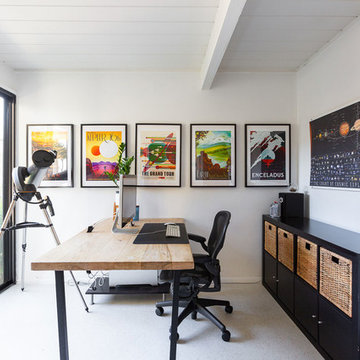
GoFitJo
This client loves astronomy and all things outer space, and we wanted to reflect that in his office design. These imaginative NASA Jet Propulsion Laboratory travel posters are totally stellar—they're made to look like vintage National Park tourism posters, and they're free to download online.
Photo by Gilian Walsworth for Dwell Magazine
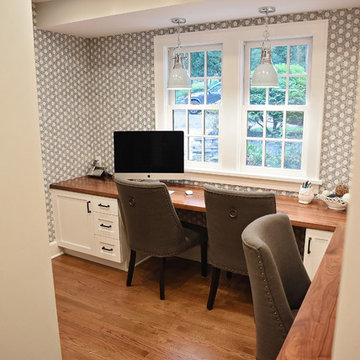
CS Photography
Ispirazione per un piccolo studio chic con pavimento in legno massello medio, scrivania incassata e pavimento marrone
Ispirazione per un piccolo studio chic con pavimento in legno massello medio, scrivania incassata e pavimento marrone
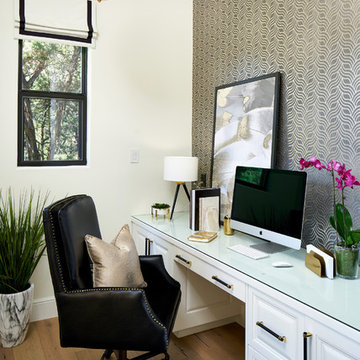
Complete transformation of this formerly-dark home office! Cabinets painted in Sherwin Williams SW 7005 "Pure White", and wallpaper feature wall installation by Paper Moon Painting. Photo by Matthew Niemann.
Studio a basso costo, a costo medio
1
