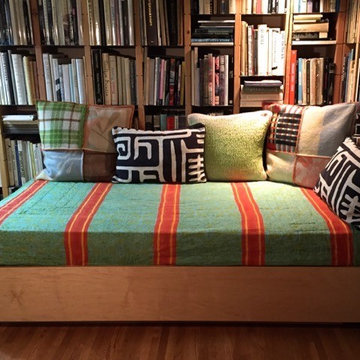Studio a costo medio con libreria
Filtra anche per:
Budget
Ordina per:Popolari oggi
1 - 20 di 1.384 foto
1 di 3

Foto di uno studio moderno di medie dimensioni con libreria, pavimento in vinile, nessun camino, pavimento beige e soffitto ribassato

Ispirazione per uno studio classico di medie dimensioni con libreria, pareti blu, parquet scuro, camino classico, cornice del camino piastrellata, scrivania autoportante, pavimento marrone, soffitto in carta da parati e pareti in legno

Foto di un grande studio minimal con libreria, pareti beige, pavimento in legno massello medio, nessun camino, scrivania incassata e pavimento beige
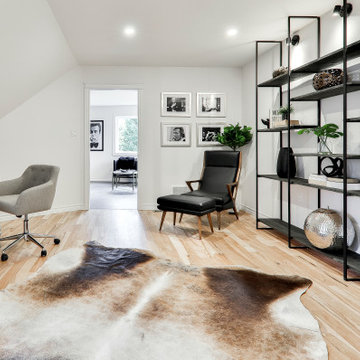
designer Lyne Brunet
Idee per un grande studio moderno con libreria, pareti bianche, parquet chiaro e scrivania autoportante
Idee per un grande studio moderno con libreria, pareti bianche, parquet chiaro e scrivania autoportante
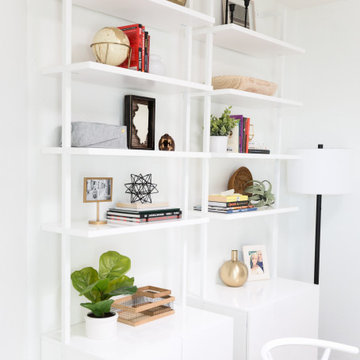
Bright white home office space
Esempio di uno studio country di medie dimensioni con libreria, pareti bianche, moquette, scrivania autoportante e pavimento beige
Esempio di uno studio country di medie dimensioni con libreria, pareti bianche, moquette, scrivania autoportante e pavimento beige
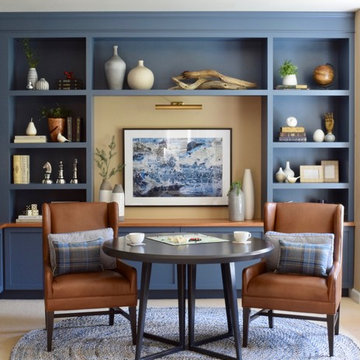
Maple & Plum
Idee per uno studio tradizionale con libreria, pareti beige, moquette, scrivania incassata e pavimento beige
Idee per uno studio tradizionale con libreria, pareti beige, moquette, scrivania incassata e pavimento beige

A former unused dining room, this cozy library is transformed into a functional space that features grand bookcases perfect for voracious book lovers, displays of treasured antiques and a gallery wall collection of personal artwork.
Shown in this photo: home library, library, mercury chandelier, area rug, slipper chairs, gray chairs, tufted ottoman, custom bookcases, nesting tables, wall art, accessories, antiques & finishing touches designed by LMOH Home. | Photography Joshua Caldwell.

Immagine di un grande studio minimalista con libreria, pareti grigie, pavimento in legno massello medio, pavimento marrone, travi a vista e pareti in perlinato
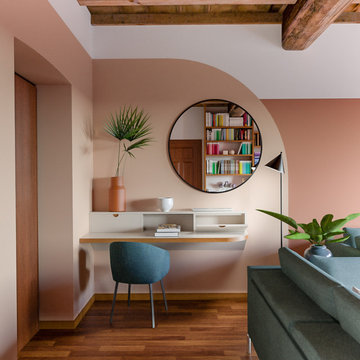
Liadesign
Immagine di uno studio minimal di medie dimensioni con libreria, pareti multicolore, pavimento in legno massello medio, scrivania incassata e pavimento marrone
Immagine di uno studio minimal di medie dimensioni con libreria, pareti multicolore, pavimento in legno massello medio, scrivania incassata e pavimento marrone
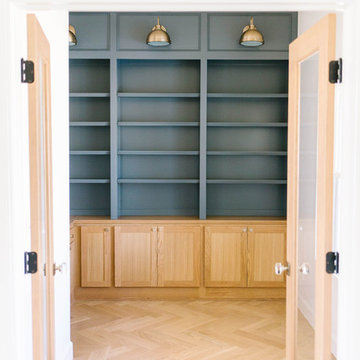
Esempio di uno studio country di medie dimensioni con libreria, pareti bianche, parquet chiaro, scrivania incassata e pavimento marrone
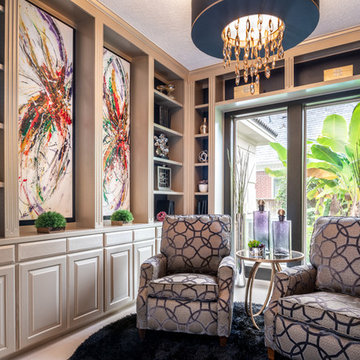
Foto di un piccolo studio contemporaneo con libreria, pareti marroni, pavimento in gres porcellanato e pavimento bianco
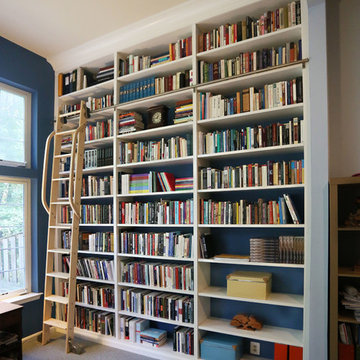
Jed Dinger
Ispirazione per un grande studio classico con libreria, pareti blu, moquette, nessun camino, scrivania incassata e pavimento grigio
Ispirazione per un grande studio classico con libreria, pareti blu, moquette, nessun camino, scrivania incassata e pavimento grigio
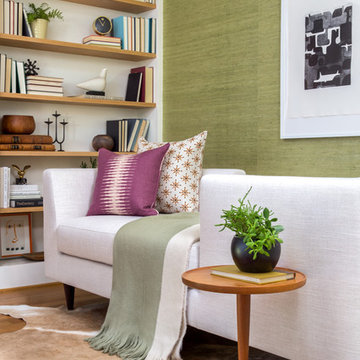
A nondescript area was given a purpose as a reading nook with the addition of custom bookshelves, a tete a tete lounge chair, and a grasscloth feature wall. A nod to midcentury style finished off the eclectic vibe.
Photo: Jenn Verrier
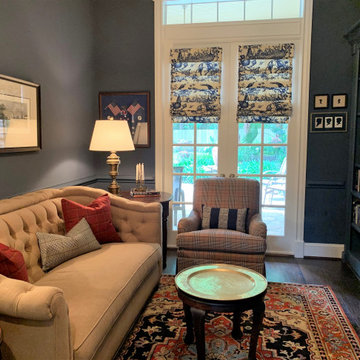
No English manor would be complete without a library, or a man cave today. Blue - grey walls envelope a library with bookshelves in the same color. Accents of red and black give the room its manly feel. This room, little more than a closet, was totally gutted to take out a non-functioning desk and make this a place to read and relax.
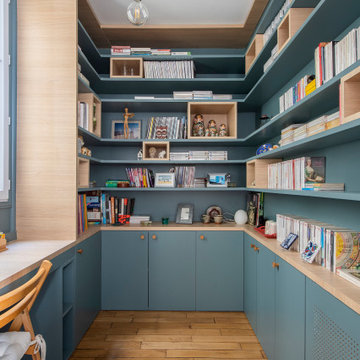
Notre cliente venait de faire l’acquisition d’un appartement au charme parisien. On y retrouve de belles moulures, un parquet à l’anglaise et ce sublime poêle en céramique. Néanmoins, le bien avait besoin d’un coup de frais et une adaptation aux goûts de notre cliente !
Dans l’ensemble, nous avons travaillé sur des couleurs douces. L’exemple le plus probant : la cuisine. Elle vient se décliner en plusieurs bleus clairs. Notre cliente souhaitant limiter la propagation des odeurs, nous l’avons fermée avec une porte vitrée. Son style vient faire écho à la verrière du bureau afin de souligner le caractère de l’appartement.
Le bureau est une création sur-mesure. A mi-chemin entre le bureau et la bibliothèque, il est un coin idéal pour travailler sans pour autant s’isoler. Ouvert et avec sa verrière, il profite de la lumière du séjour où la luminosité est maximisée grâce aux murs blancs.

This 1990s brick home had decent square footage and a massive front yard, but no way to enjoy it. Each room needed an update, so the entire house was renovated and remodeled, and an addition was put on over the existing garage to create a symmetrical front. The old brown brick was painted a distressed white.
The 500sf 2nd floor addition includes 2 new bedrooms for their teen children, and the 12'x30' front porch lanai with standing seam metal roof is a nod to the homeowners' love for the Islands. Each room is beautifully appointed with large windows, wood floors, white walls, white bead board ceilings, glass doors and knobs, and interior wood details reminiscent of Hawaiian plantation architecture.
The kitchen was remodeled to increase width and flow, and a new laundry / mudroom was added in the back of the existing garage. The master bath was completely remodeled. Every room is filled with books, and shelves, many made by the homeowner.
Project photography by Kmiecik Imagery.
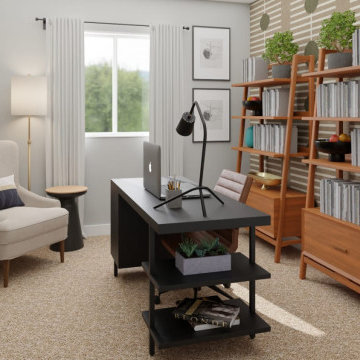
Starting with the classic mid-century wallpaper, this home office space might be tiny, but it's filled with potential. The two bookshelves behind the desk frame it and add additional storage space for books, office supplies, and decorative accents. Thanks to this layout, there's still plenty of room for a small relaxing nook across the desk. We added an accent chair paired with an ottoman that can always double as a side table or quickly go underneath the console table when not allowed for more walking space. Finally, we even added a small nook for the furry coworker who wants to stay in the office all-day-long.
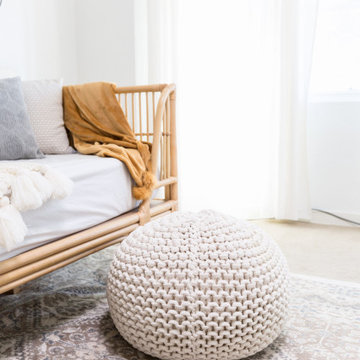
Bright white home office space
Foto di uno studio country di medie dimensioni con libreria, pareti bianche, moquette, scrivania autoportante e pavimento beige
Foto di uno studio country di medie dimensioni con libreria, pareti bianche, moquette, scrivania autoportante e pavimento beige
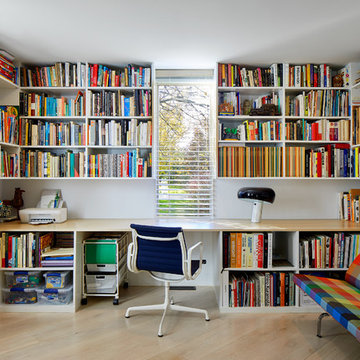
©BrettBulthuis2018
Immagine di uno studio minimalista di medie dimensioni con libreria, pareti bianche, parquet chiaro, scrivania incassata, pavimento beige e nessun camino
Immagine di uno studio minimalista di medie dimensioni con libreria, pareti bianche, parquet chiaro, scrivania incassata, pavimento beige e nessun camino
Studio a costo medio con libreria
1
