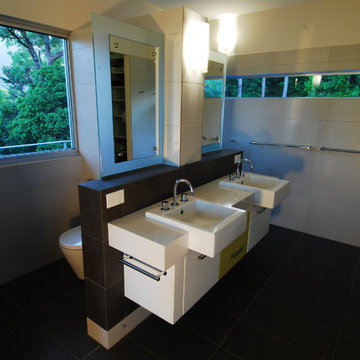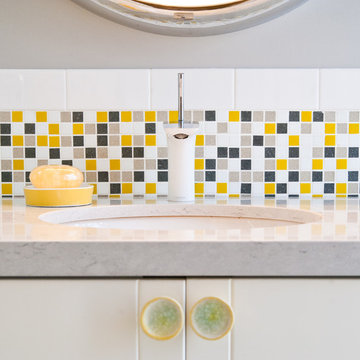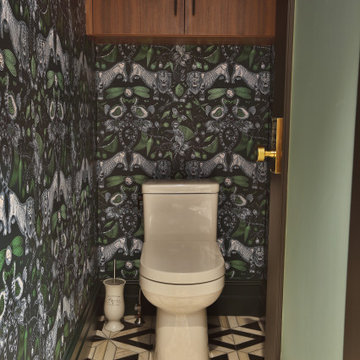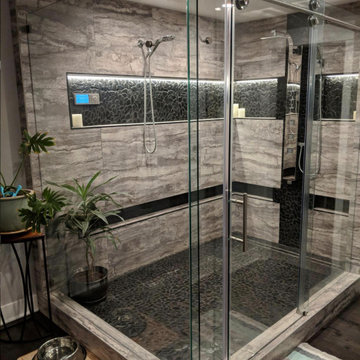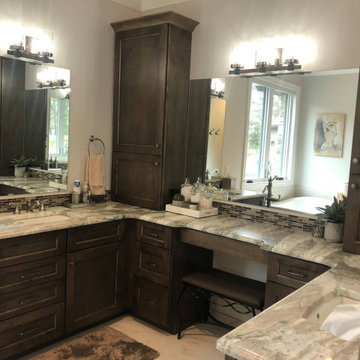Stanze da Bagno nere - Foto e idee per arredare
Filtra anche per:
Budget
Ordina per:Popolari oggi
2801 - 2820 di 117.826 foto
1 di 2
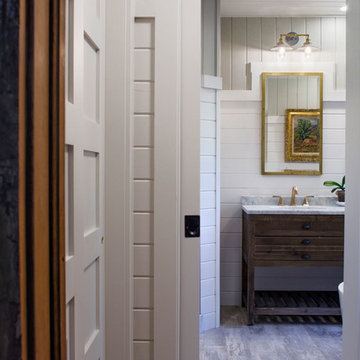
Todd Wilson
Ispirazione per una grande stanza da bagno padronale country con lavabo integrato, pareti bianche e parquet chiaro
Ispirazione per una grande stanza da bagno padronale country con lavabo integrato, pareti bianche e parquet chiaro
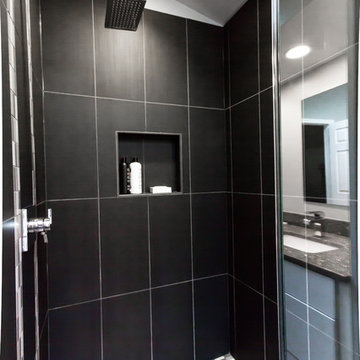
to view more designs visit http://www.henryplumbing.com/v5/showcase/bathroom-gallerie-showcase
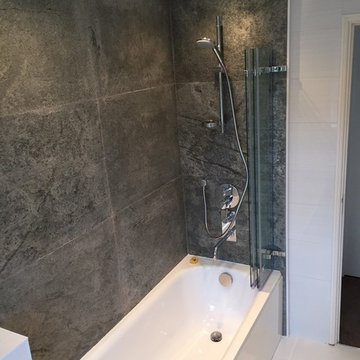
Immagine di una stanza da bagno per bambini minimalista di medie dimensioni con vasca da incasso, WC sospeso, pistrelle in bianco e nero, piastrelle in pietra, pareti bianche, pavimento in gres porcellanato e lavabo sospeso
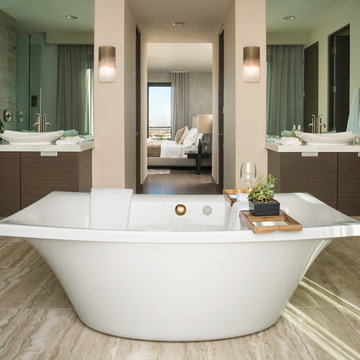
Esempio di un'ampia stanza da bagno padronale design con ante lisce, ante in legno bruno, vasca freestanding, pareti marroni, top in superficie solida, pavimento beige, lavabo a bacinella, top bianco e due lavabi
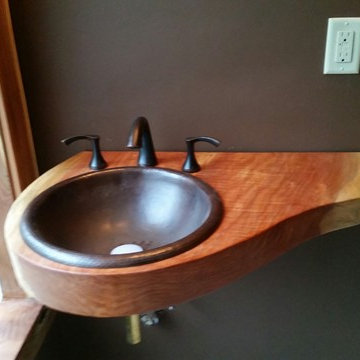
Immagine di una stanza da bagno stile rurale con lavabo da incasso e top in legno
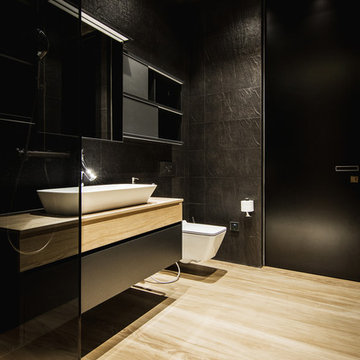
A bedroom and a bathroom unit are presented as separate rooms
Idee per una stanza da bagno design
Idee per una stanza da bagno design
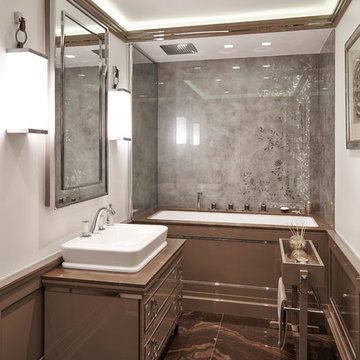
Attention to detail and bespoke touches give this simple bathroom a luxurious feel. To add visual perception of depth to a relatively small space, the bespoke hand-painted glass panel behind the bath is created by painting the background shade on to the back of the glass. The pattern, depth of color and shine is then applied using silver, gold or copper leaf; colors are all hand-mixed to achieve the perfect tone. The panels are made from toughened glass and can be cut to size.
Taps are in chrome with wenge inserts and the lights chrome with a leather trim. The bath panel, wall paneling cornicing and vanity unit are all in glossy painted wood. The floor is in cross cut marble as is the ledge around the bath. The bath has a bespoke chrome trim.
Designed to provide a clever solution to bathroom storage, this bathroom butler is a convenient way to access whilst removing the element of clutter around the bath.
Glossy painted wood shelving houses quilted leather accessories all available from Keir Townsend.
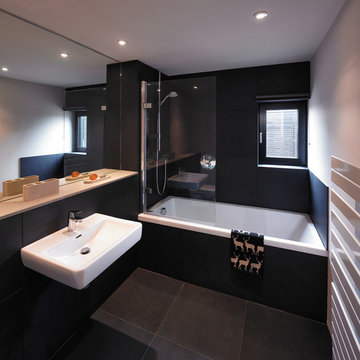
Andrew Lee Photography
Immagine di una stanza da bagno contemporanea di medie dimensioni con lavabo sospeso, vasca ad alcova, vasca/doccia, piastrelle nere e pareti nere
Immagine di una stanza da bagno contemporanea di medie dimensioni con lavabo sospeso, vasca ad alcova, vasca/doccia, piastrelle nere e pareti nere
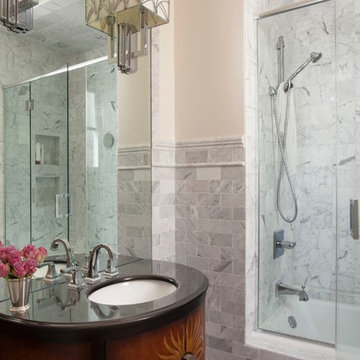
Ispirazione per una stanza da bagno minimal con lavabo sottopiano, ante in legno bruno, vasca ad alcova, vasca/doccia, piastrelle grigie e ante lisce
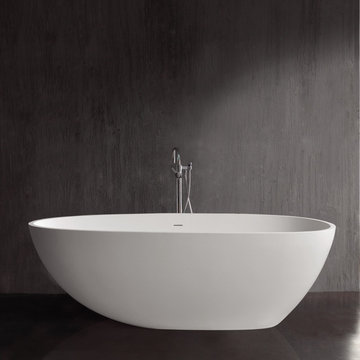
The SW-158 is one out of many full-sized modern style bathtubs within our selection with a very curved egg-shaped design. All of our bathtubs are made of persistent white stone resin composite and available in a matte or glossy finish. This tub combines elegance, consistency, and convenience with its high-quality construction and sharp modern design. This elegant, yet fine and a curvaceous designed freestanding tub will surely be the center of attention and will add a contemporary touch to your new bathroom. Its height from drain to overflow will give plenty of space for two individuals to enjoy a soothing and comfortable relaxing bathtub experience.
Item #: SW-158-Glossy
Product Size (inches): 70.9 x 35.4 x 22.8 inches
Material: Solid Surface/Stone Resin
Color / Finish: Glossy White
Product Weight: 343.9 lbs
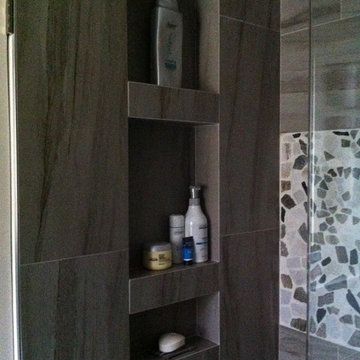
The niche was created in the center of the 32" wall using modern porcelain tile in which the edges were all cut in 45 degrees angle to bring a clean line look.
The following is the configuration of the niche:
overall height of the niche: 39" ! stating at 40" height from floor.
Bottom niche: 6"
Middle niche: 15"
Upper niche: 12"
Note: the shelves in between are each 3" thickness (made out of one 2"x4" with the thickness of the tile around it)
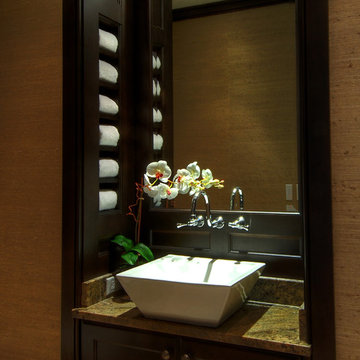
Foto di una stanza da bagno con doccia minimal di medie dimensioni con lavabo a bacinella, ante lisce, ante in legno bruno, top in granito e pavimento in marmo
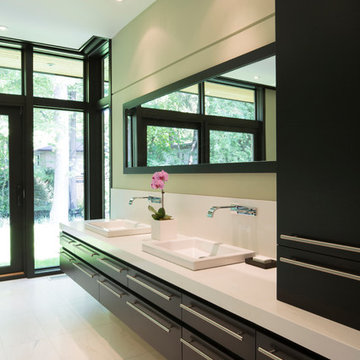
DAVID'S HOUSE - 3800 sq ft - Ontario, Canada
Immagine di una grande stanza da bagno padronale design con lavabo da incasso, ante lisce, ante in legno bruno, top in quarzo composito, vasca freestanding, doccia alcova, WC monopezzo, piastrelle bianche, pareti verdi e pavimento in marmo
Immagine di una grande stanza da bagno padronale design con lavabo da incasso, ante lisce, ante in legno bruno, top in quarzo composito, vasca freestanding, doccia alcova, WC monopezzo, piastrelle bianche, pareti verdi e pavimento in marmo
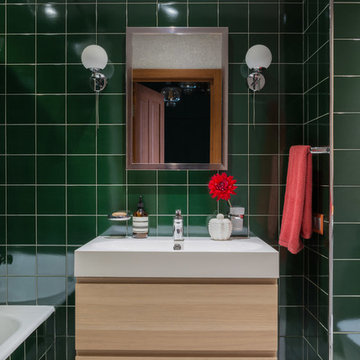
Foto di una stanza da bagno padronale contemporanea con ante lisce, ante in legno chiaro, vasca ad alcova, vasca/doccia, piastrelle verdi, lavabo da incasso, pavimento grigio, doccia con tenda e pareti verdi

Effortlessly combining the modern black hexagon embossed tile with the existing hardwood floors to create a seamless entry from the master suite into the ensuite.
Stanze da Bagno nere - Foto e idee per arredare
141
