Stanze da Bagno nere con piastrelle di vetro - Foto e idee per arredare
Filtra anche per:
Budget
Ordina per:Popolari oggi
1 - 20 di 817 foto
1 di 3

Master Bathroom remodel in North Fork vacation house. The marble tile floor flows straight through to the shower eliminating the need for a curb. A stationary glass panel keeps the water in and eliminates the need for a door. Glass tile on the walls compliments the marble on the floor while maintaining the modern feel of the space.

Esempio di una grande stanza da bagno padronale tradizionale con ante lisce, ante marroni, doccia ad angolo, bidè, piastrelle rosa, piastrelle di vetro, pareti bianche, pavimento in cemento, lavabo sottopiano, top in quarzo composito, pavimento blu, porta doccia a battente, top bianco, nicchia e un lavabo

Contemporary step down shower with combination of glass, porcelain, and marble tiles. All in different grey tones. Along with chrome fixtures and a glass sliding barn door.

Idee per una piccola stanza da bagno con doccia moderna con ante lisce, ante marroni, vasca da incasso, vasca/doccia, WC monopezzo, piastrelle verdi, piastrelle di vetro, pareti grigie, pavimento con piastrelle in ceramica, lavabo da incasso, top in quarzite, pavimento nero e doccia aperta

This Cardiff home remodel truly captures the relaxed elegance that this homeowner desired. The kitchen, though small in size, is the center point of this home and is situated between a formal dining room and the living room. The selection of a gorgeous blue-grey color for the lower cabinetry gives a subtle, yet impactful pop of color. Paired with white upper cabinets, beautiful tile selections, and top of the line JennAir appliances, the look is modern and bright. A custom hood and appliance panels provide rich detail while the gold pulls and plumbing fixtures are on trend and look perfect in this space. The fireplace in the family room also got updated with a beautiful new stone surround. Finally, the master bathroom was updated to be a serene, spa-like retreat. Featuring a spacious double vanity with stunning mirrors and fixtures, large walk-in shower, and gorgeous soaking bath as the jewel of this space. Soothing hues of sea-green glass tiles create interest and texture, giving the space the ultimate coastal chic aesthetic.
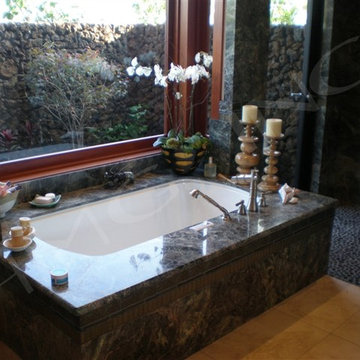
Esempio di una grande stanza da bagno tropicale con ante in legno scuro, vasca sottopiano, piastrelle verdi, piastrelle di vetro, pareti beige, pavimento in travertino, lavabo sottopiano, top in granito, pavimento beige e top verde
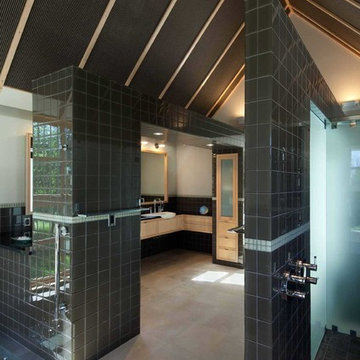
Farshid Assassi
Esempio di una grande stanza da bagno padronale design con lavabo da incasso, ante lisce, ante in legno chiaro, top in granito, vasca da incasso, doccia doppia, bidè, piastrelle grigie, piastrelle di vetro, pareti bianche, pavimento in pietra calcarea, pavimento grigio e doccia aperta
Esempio di una grande stanza da bagno padronale design con lavabo da incasso, ante lisce, ante in legno chiaro, top in granito, vasca da incasso, doccia doppia, bidè, piastrelle grigie, piastrelle di vetro, pareti bianche, pavimento in pietra calcarea, pavimento grigio e doccia aperta

Mark Woods
Esempio di una grande stanza da bagno padronale minimal con vasca giapponese, doccia doppia, piastrelle verdi, piastrelle di vetro, pareti verdi, pavimento in gres porcellanato, pavimento grigio e porta doccia scorrevole
Esempio di una grande stanza da bagno padronale minimal con vasca giapponese, doccia doppia, piastrelle verdi, piastrelle di vetro, pareti verdi, pavimento in gres porcellanato, pavimento grigio e porta doccia scorrevole

Idee per una stanza da bagno con doccia country con ante marroni, doccia alcova, pareti bianche, pavimento in legno massello medio, lavabo a bacinella, pavimento marrone, porta doccia a battente, piastrelle di vetro, top in marmo, top bianco e ante lisce

When a world class sailing champion approached us to design a Newport home for his family, with lodging for his sailing crew, we set out to create a clean, light-filled modern home that would integrate with the natural surroundings of the waterfront property, and respect the character of the historic district.
Our approach was to make the marine landscape an integral feature throughout the home. One hundred eighty degree views of the ocean from the top floors are the result of the pinwheel massing. The home is designed as an extension of the curvilinear approach to the property through the woods and reflects the gentle undulating waterline of the adjacent saltwater marsh. Floodplain regulations dictated that the primary occupied spaces be located significantly above grade; accordingly, we designed the first and second floors on a stone “plinth” above a walk-out basement with ample storage for sailing equipment. The curved stone base slopes to grade and houses the shallow entry stair, while the same stone clads the interior’s vertical core to the roof, along which the wood, glass and stainless steel stair ascends to the upper level.
One critical programmatic requirement was enough sleeping space for the sailing crew, and informal party spaces for the end of race-day gatherings. The private master suite is situated on one side of the public central volume, giving the homeowners views of approaching visitors. A “bedroom bar,” designed to accommodate a full house of guests, emerges from the other side of the central volume, and serves as a backdrop for the infinity pool and the cove beyond.
Also essential to the design process was ecological sensitivity and stewardship. The wetlands of the adjacent saltwater marsh were designed to be restored; an extensive geo-thermal heating and cooling system was implemented; low carbon footprint materials and permeable surfaces were used where possible. Native and non-invasive plant species were utilized in the landscape. The abundance of windows and glass railings maximize views of the landscape, and, in deference to the adjacent bird sanctuary, bird-friendly glazing was used throughout.
Photo: Michael Moran/OTTO Photography
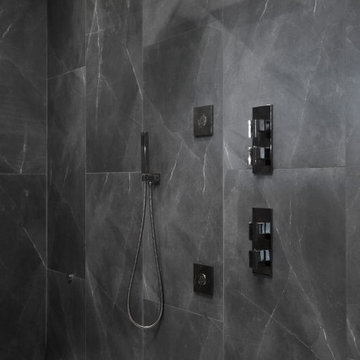
This Luxury Bathroom is every home-owners dream. We created this masterpiece with the help of one of our top designers to make sure ever inches the bathroom would be perfect. We are extremely happy this project turned out from the walk-in shower/steam room to the massive Vanity. Everything about this bathroom is made for luxury!
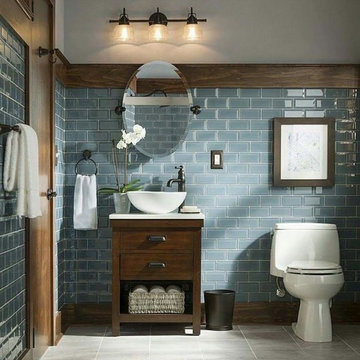
Immagine di una stanza da bagno con doccia classica di medie dimensioni con ante in legno bruno, WC a due pezzi, piastrelle blu, piastrelle di vetro, pareti grigie, pavimento in gres porcellanato, lavabo a bacinella, pavimento grigio, top bianco e ante lisce

Foto di una stanza da bagno con doccia minimal con ante lisce, ante blu, doccia alcova, WC monopezzo, piastrelle blu, piastrelle di vetro, pareti nere, lavabo a consolle, pavimento grigio, top in quarzo composito e top beige
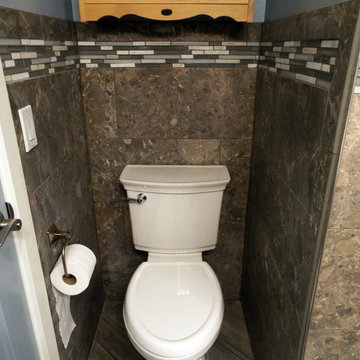
Toilet alcove with brown granite and glass tile.
Foto di una stanza da bagno design con lavabo sottopiano, ante in stile shaker, ante in legno scuro, top in granito, vasca da incasso, vasca/doccia, WC a due pezzi, piastrelle marroni, piastrelle di vetro, pareti blu e pavimento in gres porcellanato
Foto di una stanza da bagno design con lavabo sottopiano, ante in stile shaker, ante in legno scuro, top in granito, vasca da incasso, vasca/doccia, WC a due pezzi, piastrelle marroni, piastrelle di vetro, pareti blu e pavimento in gres porcellanato

Ispirazione per una stanza da bagno per bambini chic di medie dimensioni con ante bianche, vasca ad alcova, vasca/doccia, WC a due pezzi, piastrelle multicolore, piastrelle di vetro, pareti bianche, pavimento in marmo, lavabo da incasso, top in marmo, pavimento multicolore, doccia con tenda e ante con riquadro incassato
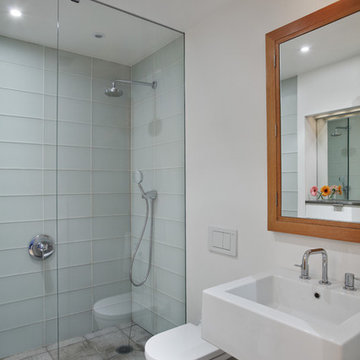
A cookie cutter developer three bedroom duplex was transformed into a four bedroom family friendly home complete with fine details and custom millwork. A home office, artist studio and even a full laundry room were added through a better use of space. Additionally, transoms were added to improve light and air circulation.
Photo by Ofer Wolberger

Mid Century inspired bathroom designed and built by Echo Park developers, "Resourceful Developments"
Incredible architectural photography by Val Riolo.
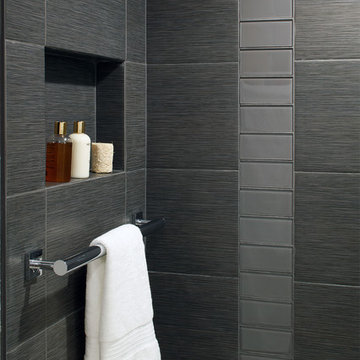
Idee per una piccola stanza da bagno padronale minimal con vasca ad alcova, vasca/doccia, piastrelle grigie, piastrelle di vetro, pavimento in gres porcellanato, pavimento beige e porta doccia a battente
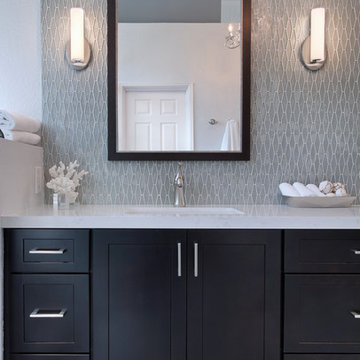
Featuring a dramatic full height glass mosaic backsplash, this updated Master Bath creates a serene & elegant environment. With layers of lighting including undercabinet lighting, sconces & a beautiful chandelier, getting ready is a breeze! Storage abounds in both a dressing area & vanity cabinetry. Espresso finished cabinets against grey toned textured tile create a lovely & striking master bath.
Photography: Jeri Koegel Photography

Casey Dunn
Esempio di una stanza da bagno padronale chic con ante in legno bruno, vasca freestanding, doccia alcova, piastrelle verdi, piastrelle di vetro, pavimento in pietra calcarea, lavabo da incasso, top in pietra calcarea e ante lisce
Esempio di una stanza da bagno padronale chic con ante in legno bruno, vasca freestanding, doccia alcova, piastrelle verdi, piastrelle di vetro, pavimento in pietra calcarea, lavabo da incasso, top in pietra calcarea e ante lisce
Stanze da Bagno nere con piastrelle di vetro - Foto e idee per arredare
1