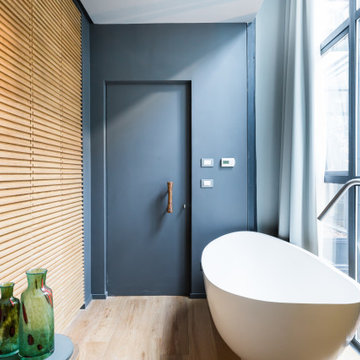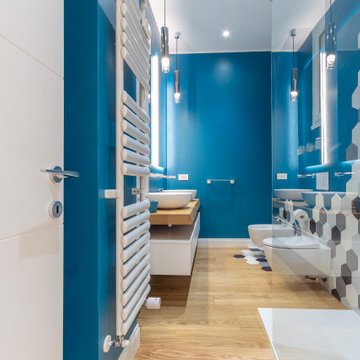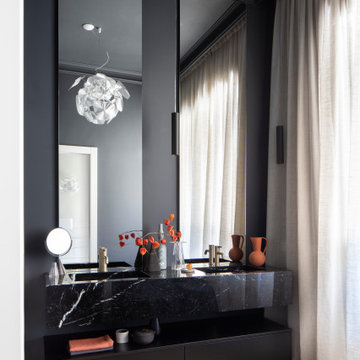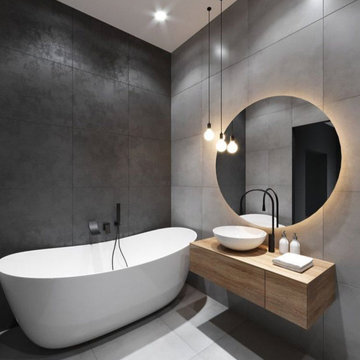Stanze da Bagno blu, nere - Foto e idee per arredare
Filtra anche per:
Budget
Ordina per:Popolari oggi
1 - 20 di 146.345 foto
1 di 3

Il colore blu caratterizza maggiormente questa zona e si ritrova negli arredi e nelle piastrelle effetto marmo utilizzate nel bagno in camera. Il piano con lavabo integrato è realizzato in ceramica.

Esempio di una stanza da bagno contemporanea con ante lisce, ante in legno bruno, piastrelle grigie, lavabo a bacinella, pavimento verde, top grigio, due lavabi e mobile bagno incassato

This serene master bathroom design forms part of a master suite that is sure to make every day brighter. The large master bathroom includes a separate toilet compartment with a Toto toilet for added privacy, and is connected to the bedroom and the walk-in closet, all via pocket doors. The main part of the bathroom includes a luxurious freestanding Victoria + Albert bathtub situated near a large window with a Riobel chrome floor mounted tub spout. It also has a one-of-a-kind open shower with a cultured marble gray shower base, 12 x 24 polished Venatino wall tile with 1" chrome Schluter Systems strips used as a unique decorative accent. The shower includes a storage niche and shower bench, along with rainfall and handheld showerheads, and a sandblasted glass panel. Next to the shower is an Amba towel warmer. The bathroom cabinetry by Koch and Company incorporates two vanity cabinets and a floor to ceiling linen cabinet, all in a Fairway door style in charcoal blue, accented by Alno hardware crystal knobs and a super white granite eased edge countertop. The vanity area also includes undermount sinks with chrome faucets, Granby sconces, and Luna programmable lit mirrors. This bathroom design is sure to inspire you when getting ready for the day or provide the ultimate space to relax at the end of the day!

Interior view of the Northgrove Residence. Interior Design by Amity Worrell & Co. Construction by Smith Builders. Photography by Andrea Calo.
Ispirazione per un'ampia stanza da bagno padronale stile marinaro con ante grigie, piastrelle diamantate, top in marmo, top bianco, pareti bianche, pavimento in marmo, lavabo sottopiano, pavimento bianco e ante con riquadro incassato
Ispirazione per un'ampia stanza da bagno padronale stile marinaro con ante grigie, piastrelle diamantate, top in marmo, top bianco, pareti bianche, pavimento in marmo, lavabo sottopiano, pavimento bianco e ante con riquadro incassato

Ispirazione per una stanza da bagno con doccia minimalista di medie dimensioni con ante in stile shaker, ante in legno scuro, vasca ad alcova, doccia alcova, WC a due pezzi, piastrelle bianche, piastrelle diamantate, pareti bianche, pavimento in gres porcellanato, lavabo sottopiano, top in quarzo composito, pavimento nero, doccia con tenda, top bianco, nicchia, un lavabo e mobile bagno incassato

Ispirazione per una stanza da bagno moderna di medie dimensioni con ante lisce, ante in legno chiaro, WC sospeso, piastrelle bianche, piastrelle di marmo, pareti bianche, pavimento in gres porcellanato, lavabo sottopiano, top in quarzo composito, pavimento grigio, porta doccia a battente, top bianco e due lavabi

Shop My Design here: https://www.designbychristinaperry.com/encore-condo-project-owners-bathroom/

Plain sliced black walnut and Calacatta Oro stone clad the master vanity. Basalt stone in various configurations finish the floor of the space and the walk-in shower. Custom stainless steel supports allow for the mirrors to float in the space while creating some separation of the master shower from the master bathroom.
Photos byChen + Suchart Studio LLC

The primary bathroom is actually a hybrid of the existing conditions and our new aesthetic. We kept the shower as it was (the previous owners had recently renovated it, and did a great job) and also kept the white subway tile that extended out of the shower behind the vanity. In the rest of the room, we brought in the Porcelanosa Noa tile.

Our clients wished for a larger main bathroom with more light and storage. We expanded the footprint and used light colored marble tile, countertops and paint colors to give the room a brighter feel and added a cherry wood vanity to warm up the space. The matt black finish of the glass shower panels and the mirrors allows for top billing in this design and gives it a more modern feel.

A master bath renovation in a lake front home with a farmhouse vibe and easy to maintain finishes.
Esempio di una stanza da bagno con doccia country di medie dimensioni con ante con finitura invecchiata, top in marmo, top bianco, mobile bagno freestanding, pareti grigie, pavimento in gres porcellanato, pavimento nero, due lavabi, pareti in perlinato, toilette e ante lisce
Esempio di una stanza da bagno con doccia country di medie dimensioni con ante con finitura invecchiata, top in marmo, top bianco, mobile bagno freestanding, pareti grigie, pavimento in gres porcellanato, pavimento nero, due lavabi, pareti in perlinato, toilette e ante lisce

This ensuite girl’s bathroom doubles as a family room guest bath. Our focus was to create an environment that was somewhat feminine but yet very neutral. The unlacquered brass finishes combined with lava rock flooring and neutral color palette creates a durable yet elegant atmosphere to this compromise.

Immagine di una stanza da bagno con doccia country di medie dimensioni con ante in legno scuro, pareti bianche, pavimento in marmo, lavabo a bacinella, pavimento grigio e ante lisce

This contemporary master bathroom has all the elements of a roman bath—it’s beautiful, serene and decadent. Double showers and a partially sunken Jacuzzi add to its’ functionality.
The glass shower enclosure bridges the full height of the angled ceilings—120” h. The floor of the bathroom and shower are on the same plane which eliminates that pesky shower curb. The linear drain is understated and cool.
Andrew McKinney Photography

This is the kids bathroom and I wanted it to be playful. Adding geometry and pattern in the floor makes a bold fun statement. I used enhances subway tile with beautiful matte texture in two colors. I tiled the tub alcove dark blue with a full length niche for all the bath toys that accumulate. In the rest of the bathroom, I used white tiles. The custom Lacava vanity with a black open niche makes a strong statement here and jumps off against the white tiles.
I converted this bathroom from a shower to a tub to make it a kids bathroom. One of my favourite details here is the niche running the full length of the tub for the unlimited toys kids need to bring with them. The black schluter detail makes it more defined and draws the eye in. When they grow up, this bathroom stays cool enough for teenagers and always fun for guests.

When planning this custom residence, the owners had a clear vision – to create an inviting home for their family, with plenty of opportunities to entertain, play, and relax and unwind. They asked for an interior that was approachable and rugged, with an aesthetic that would stand the test of time. Amy Carman Design was tasked with designing all of the millwork, custom cabinetry and interior architecture throughout, including a private theater, lower level bar, game room and a sport court. A materials palette of reclaimed barn wood, gray-washed oak, natural stone, black windows, handmade and vintage-inspired tile, and a mix of white and stained woodwork help set the stage for the furnishings. This down-to-earth vibe carries through to every piece of furniture, artwork, light fixture and textile in the home, creating an overall sense of warmth and authenticity.
Stanze da Bagno blu, nere - Foto e idee per arredare
1



