Stanze da Bagno nere con consolle stile comò - Foto e idee per arredare
Filtra anche per:
Budget
Ordina per:Popolari oggi
1 - 20 di 2.038 foto
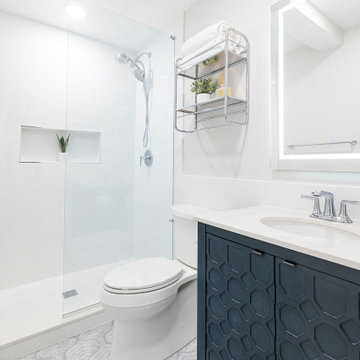
Contemporary bathroom remodel with subway wall tiles, penny shower floor, patterned blue porcelain tiles, free standing dark blue vanity with white quartz top, kohler fixtures and lighted medicine cabinet.
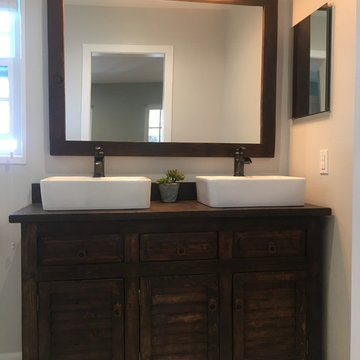
Master Bathroom Double Vanity with Vessel Sinks
Idee per una stanza da bagno padronale country di medie dimensioni con consolle stile comò, ante in legno bruno, doccia aperta, WC a due pezzi, piastrelle bianche, piastrelle diamantate, pareti grigie, pavimento in cementine, lavabo a bacinella, top in legno, pavimento multicolore e porta doccia a battente
Idee per una stanza da bagno padronale country di medie dimensioni con consolle stile comò, ante in legno bruno, doccia aperta, WC a due pezzi, piastrelle bianche, piastrelle diamantate, pareti grigie, pavimento in cementine, lavabo a bacinella, top in legno, pavimento multicolore e porta doccia a battente

Foto di una piccola stanza da bagno padronale country con consolle stile comò, ante con finitura invecchiata, doccia doppia, piastrelle nere, piastrelle in ceramica, pareti nere, pavimento in gres porcellanato, lavabo rettangolare, top in granito, pavimento nero, porta doccia a battente e top nero
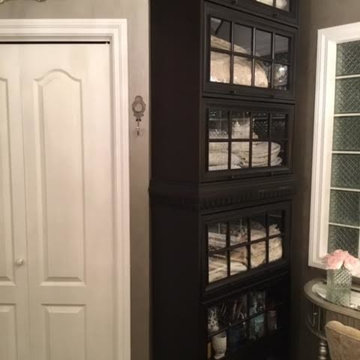
Esempio di una stanza da bagno padronale chic di medie dimensioni con consolle stile comò, ante beige, doccia ad angolo, WC a due pezzi, piastrelle beige, piastrelle grigie, piastrelle bianche, piastrelle a mosaico, pareti marroni, pavimento in gres porcellanato, lavabo sottopiano, top in granito, pavimento marrone, porta doccia a battente e top nero
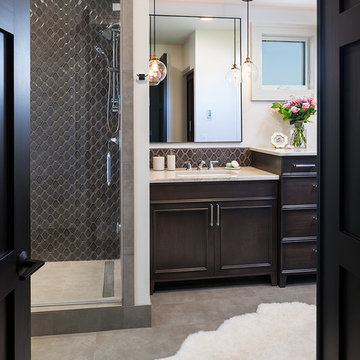
The master bathroom is sophisticated and rich. The deep browns of the custom cabinets are set off by the lighter counter tops. There is also a free standing bath tub and separate toilet room.
photo by: Karl Neumann
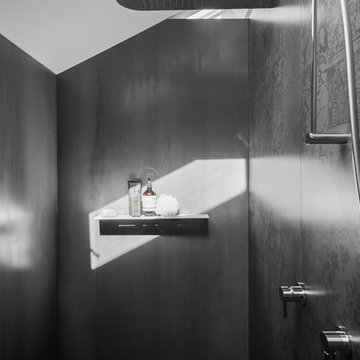
Images by Nicole England
Styling by Simona Castagna
Design by Minosa
Description of the House, its local & occupants
A dilapidated two bedroom, timber clad, 1920’s heritage listed home in Sydney’s Crows Nest was in desperate need of saving. Its life for the past 10 years had been home to squatters and the homeless. Situated close to the city, cafes and schools the new owners believed it had great potential to be transformed/renovated into their magnificent family home.
As this home was to be their “forever” one; and with young girls leading into their pre teen years this space had to cater to the family’s busy lifestyle & had to do justice to the heritage of the old and the proposed modern architecture for the rear extension.
Therefore with walls crumbling and covered in graffiti this family of four took it on and looked forward to the houses transformation with bated breath. In return they saw an ugly ducking totally transform in to a swan.
The Brief
A luxurious beautiful bathroom that is connected with parents master space, room to function as a wet area, dressing & make up zone. A space for two to share.
CLIENT REQUIREMENTS:
• Door entry to slide/split open onto master bed space ‘quiet opening’
• In makeup zone, consider built-in table with oversized mirror & LED lighting for precise make up work
• Storage accommodated in recessed format mirror cabinet
• Concealed toilet
• Vanity to offer double basin, preference not to see plumbing below.
• Double shower with hand held spout
• Good light
CONSTRAINTS: -
• Slope of roof line slopes from east to west
• 2x manually operable skylights
• Existing north facing window
Design Statement - How the requirements of the client brief were achieved & problems solved
The challenges of this space where many, the space is narrow, the client wanted a lot into a spall space, the sloping ceiling also reduced the usable floor space to one long run of the room.
The designer chose to create a centre blade wall, this wall divides the room and fulfils many aspects of the clients brief; this centre wall creates two access points on each end of the wall, one access to the now concealed toilet area and the other walks into the double shower.
The ingenious solution of the design was to rotate the showerhead to the (longer) length of the wall rather than the short (narrow) side of the shower wall, as this is what makes this space feel larger than it actually is. When we address a shower we stand front or back on, so it makes a lot of sense to have the water sources on the longest wall – hence making the shower feel bigger.
With the bathing and toilet taken care of it came down to the vanity wall, the designer chose to create three balanced spaces, two thirds to be given to the custom made solid surface washbasin and one third to the dressing or make up area.
The lighting as usual plays a big role, especially when make up is involved. The designer created a concealed LED light source with reflectors so when sitting at the make up area the face is perfectly illuminated from both sides and by selected LED lights with CRI (Colour Render Index) output of 90 it meant colour is reproduced almost perfectly.
As it is a small room, one 14.4 watt high out put LED light on top of the centre wall offers all the room light this small space requires, low energy efficient LED downlights over the basin provide a little extra facial illumination for shaving and so on. A sensor light under the vanity & under the recess wall cabinets provides a low out put of light for the midnight dash.
For a small space there is a lot of storage, the two doors above the basins are recessed to house all of the day-to-day personal effects. The designer created doors that lifted up rather than open out, this means the doors are up and out of the way when access is needed and it also eliminated have that dreaded vertical split in the door directly over the basin. – this longer door also helps in making the room feel longer (visually)
The materials are always the last element selected; connection to the other spaces the designer created for this client was important. Large format tiles 3000mm x 1000mm are applied to all walls and the floor of the shower and toilet. The engineered timber floor from the bedroom runs thru and under the vanity connecting the bedroom to the space thru the floor and a large oversized sliding door.
This space has created a private retreat for the owners of this stunning property, a space where they can both function, rejuvenate or get ready for the busy day ahead.

Ispirazione per una piccola stanza da bagno con doccia chic con consolle stile comò, ante blu, WC monopezzo, piastrelle bianche, piastrelle in gres porcellanato, pareti multicolore, pavimento in gres porcellanato, lavabo sottopiano, top in quarzo composito, pavimento grigio, porta doccia a battente, top bianco, nicchia, un lavabo, mobile bagno freestanding e carta da parati

This Italian Villa bathroom vanity features a custom built-in dark wood vanity.
Esempio di un'ampia stanza da bagno padronale mediterranea con consolle stile comò, ante marroni, vasca freestanding, doccia alcova, WC monopezzo, piastrelle multicolore, piastrelle a specchio, pareti multicolore, pavimento in travertino, lavabo a bacinella, top in granito, pavimento multicolore, doccia aperta e top multicolore
Esempio di un'ampia stanza da bagno padronale mediterranea con consolle stile comò, ante marroni, vasca freestanding, doccia alcova, WC monopezzo, piastrelle multicolore, piastrelle a specchio, pareti multicolore, pavimento in travertino, lavabo a bacinella, top in granito, pavimento multicolore, doccia aperta e top multicolore

Custom 60" Anything But Bland Designs Bathroom Vanity
Idee per una grande stanza da bagno country con consolle stile comò, ante in legno scuro, vasca con piedi a zampa di leone, vasca/doccia, WC a due pezzi, piastrelle bianche, piastrelle diamantate, pareti bianche, pavimento con piastrelle in ceramica, lavabo a consolle, top in marmo, pavimento grigio, doccia aperta e top grigio
Idee per una grande stanza da bagno country con consolle stile comò, ante in legno scuro, vasca con piedi a zampa di leone, vasca/doccia, WC a due pezzi, piastrelle bianche, piastrelle diamantate, pareti bianche, pavimento con piastrelle in ceramica, lavabo a consolle, top in marmo, pavimento grigio, doccia aperta e top grigio
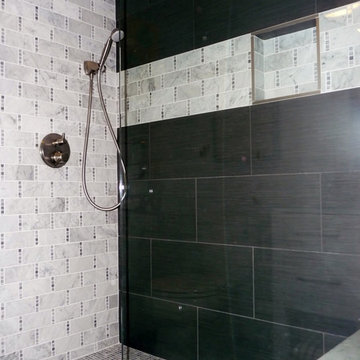
A transitional gray master bathroom with gorgeous custom tile, an oversize shower and furniture-like cabinetry create a contemporary look and feel.
Idee per una stanza da bagno padronale chic di medie dimensioni con consolle stile comò, ante bianche, doccia doppia, WC a due pezzi, piastrelle grigie, piastrelle in pietra, pareti grigie, pavimento in gres porcellanato, lavabo sottopiano e top in marmo
Idee per una stanza da bagno padronale chic di medie dimensioni con consolle stile comò, ante bianche, doccia doppia, WC a due pezzi, piastrelle grigie, piastrelle in pietra, pareti grigie, pavimento in gres porcellanato, lavabo sottopiano e top in marmo
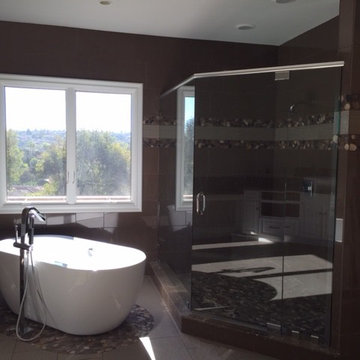
This large master shower was installed with 12x12 polished porcelain tile laid in and off-set pattern. It has a custom pebble and liner boarder. The shower floor is also pebble tile.
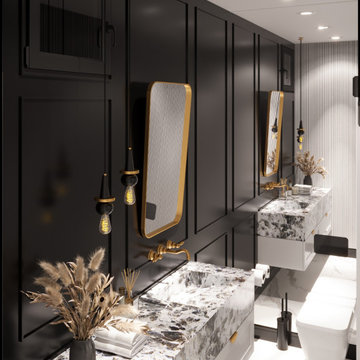
Immagine di una stanza da bagno per bambini di medie dimensioni con consolle stile comò, ante nere, piastrelle nere, piastrelle effetto legno, lavabo integrato, top in marmo, top bianco, un lavabo e mobile bagno incassato
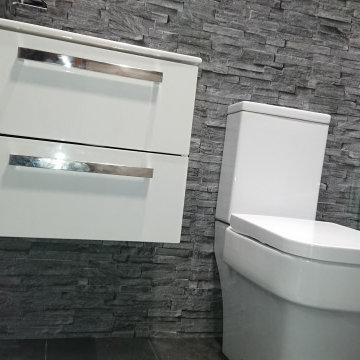
Ultra modern bathroom refurbishment with 3d effect cladding and vinyl tile flooring
Ispirazione per una piccola stanza da bagno padronale moderna con consolle stile comò, ante bianche, doccia a filo pavimento, WC a due pezzi, piastrelle grigie, piastrelle in ardesia, pareti grigie, pavimento in vinile, lavabo sospeso, pavimento grigio e porta doccia scorrevole
Ispirazione per una piccola stanza da bagno padronale moderna con consolle stile comò, ante bianche, doccia a filo pavimento, WC a due pezzi, piastrelle grigie, piastrelle in ardesia, pareti grigie, pavimento in vinile, lavabo sospeso, pavimento grigio e porta doccia scorrevole
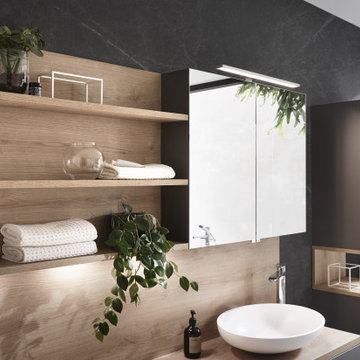
minimalist bathroom / fenix laminate/ white washed oak
Immagine di una stanza da bagno padronale nordica di medie dimensioni con consolle stile comò, ante grigie, vasca freestanding, piastrelle grigie, pareti grigie, pavimento con piastrelle in ceramica, lavabo a bacinella, top in legno, pavimento grigio e top multicolore
Immagine di una stanza da bagno padronale nordica di medie dimensioni con consolle stile comò, ante grigie, vasca freestanding, piastrelle grigie, pareti grigie, pavimento con piastrelle in ceramica, lavabo a bacinella, top in legno, pavimento grigio e top multicolore
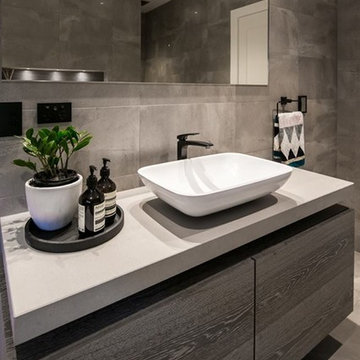
Esempio di una grande stanza da bagno con doccia moderna con consolle stile comò, ante grigie, vasca freestanding, doccia alcova, piastrelle grigie, piastrelle di cemento, pareti grigie e pavimento con piastrelle in ceramica

Asian influences in this bath designed by Maraya Interiors. Carved stone bathtub, with ceiling plumbing, behind the tub is an open shower with green Rainforest slabs. The shower floor features pebbles, contrasting with the natural slate floors of the master bath itself. Granite stone vessel sinks sit on a black granite counter, with a teak vanity in this large bath overlooking the city.
Designed by Maraya Interior Design. From their beautiful resort town of Ojai, they serve clients in Montecito, Hope Ranch, Malibu, Westlake and Calabasas, across the tri-county areas of Santa Barbara, Ventura and Los Angeles, south to Hidden Hills- north through Solvang and more
Louis Shwartzberg, photographer

Immagine di un'ampia stanza da bagno padronale contemporanea con consolle stile comò, ante in legno bruno, vasca freestanding, doccia doppia, WC monopezzo, piastrelle grigie, piastrelle in pietra, pareti grigie, pavimento in marmo, lavabo a bacinella, top in marmo, pavimento grigio, doccia aperta, top grigio, toilette, due lavabi e mobile bagno sospeso

THE PARTY CONTINUES Signature blue-green glass-tile reappears in second floor Master Bathroom to mark wall that separates this rowhouse from its adjacent neighbor. Printmaker’s vanity lends to industrial loft vibe. Grid of domed milk glass ceiling light fixture shades reflect in tile.
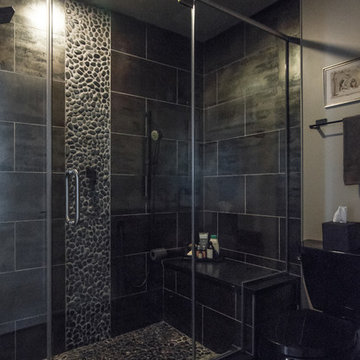
Peter Nilson Photography
Immagine di una piccola stanza da bagno con doccia boho chic con consolle stile comò, ante in legno bruno, doccia aperta, WC a due pezzi, piastrelle nere, piastrelle in gres porcellanato, pareti grigie, pavimento in gres porcellanato, lavabo sottopiano e top in superficie solida
Immagine di una piccola stanza da bagno con doccia boho chic con consolle stile comò, ante in legno bruno, doccia aperta, WC a due pezzi, piastrelle nere, piastrelle in gres porcellanato, pareti grigie, pavimento in gres porcellanato, lavabo sottopiano e top in superficie solida
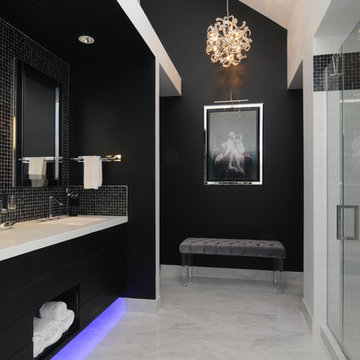
Gene Schnar, IL
Immagine di una grande stanza da bagno minimalista con lavabo sottopiano, consolle stile comò, ante nere, top in quarzo composito, vasca sottopiano, doccia aperta, WC a due pezzi, piastrelle nere, pareti nere e pavimento in marmo
Immagine di una grande stanza da bagno minimalista con lavabo sottopiano, consolle stile comò, ante nere, top in quarzo composito, vasca sottopiano, doccia aperta, WC a due pezzi, piastrelle nere, pareti nere e pavimento in marmo
Stanze da Bagno nere con consolle stile comò - Foto e idee per arredare
1