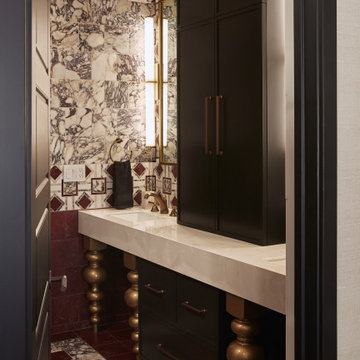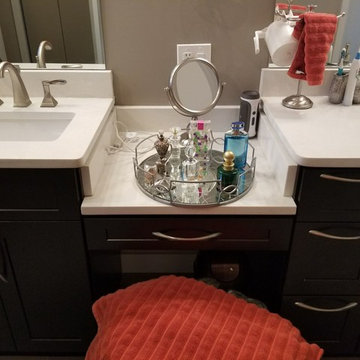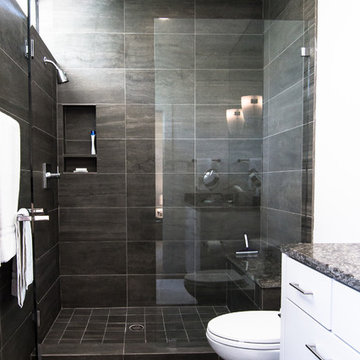Stanze da Bagno nere con top in superficie solida - Foto e idee per arredare
Filtra anche per:
Budget
Ordina per:Popolari oggi
1 - 20 di 2.468 foto
1 di 3

• Remodeled Eichler bathroom
• General Contractor: CKM Construction
• Mosiac Glass Tile: Island Stone / Waveline
• Shower niche
Ispirazione per una piccola stanza da bagno minimal con ante beige, vasca da incasso, vasca/doccia, piastrelle verdi, piastrelle in ceramica, pareti bianche, lavabo sospeso, top in superficie solida, doccia con tenda, WC monopezzo, pavimento con piastrelle in ceramica, pavimento bianco, top bianco, un lavabo e mobile bagno sospeso
Ispirazione per una piccola stanza da bagno minimal con ante beige, vasca da incasso, vasca/doccia, piastrelle verdi, piastrelle in ceramica, pareti bianche, lavabo sospeso, top in superficie solida, doccia con tenda, WC monopezzo, pavimento con piastrelle in ceramica, pavimento bianco, top bianco, un lavabo e mobile bagno sospeso

Red Ranch Studio photography
Ispirazione per una grande stanza da bagno padronale moderna con WC a due pezzi, pareti grigie, pavimento con piastrelle in ceramica, ante con finitura invecchiata, vasca ad alcova, zona vasca/doccia separata, piastrelle bianche, piastrelle diamantate, lavabo a bacinella, top in superficie solida, pavimento grigio e doccia aperta
Ispirazione per una grande stanza da bagno padronale moderna con WC a due pezzi, pareti grigie, pavimento con piastrelle in ceramica, ante con finitura invecchiata, vasca ad alcova, zona vasca/doccia separata, piastrelle bianche, piastrelle diamantate, lavabo a bacinella, top in superficie solida, pavimento grigio e doccia aperta

This brownstone, located in Harlem, consists of five stories which had been duplexed to create a two story rental unit and a 3 story home for the owners. The owner hired us to do a modern renovation of their home and rear garden. The garden was under utilized, barely visible from the interior and could only be accessed via a small steel stair at the rear of the second floor. We enlarged the owner’s home to include the rear third of the floor below which had walk out access to the garden. The additional square footage became a new family room connected to the living room and kitchen on the floor above via a double height space and a new sculptural stair. The rear facade was completely restructured to allow us to install a wall to wall two story window and door system within the new double height space creating a connection not only between the two floors but with the outside. The garden itself was terraced into two levels, the bottom level of which is directly accessed from the new family room space, the upper level accessed via a few stone clad steps. The upper level of the garden features a playful interplay of stone pavers with wood decking adjacent to a large seating area and a new planting bed. Wet bar cabinetry at the family room level is mirrored by an outside cabinetry/grill configuration as another way to visually tie inside to out. The second floor features the dining room, kitchen and living room in a large open space. Wall to wall builtins from the front to the rear transition from storage to dining display to kitchen; ending at an open shelf display with a fireplace feature in the base. The third floor serves as the children’s floor with two bedrooms and two ensuite baths. The fourth floor is a master suite with a large bedroom and a large bathroom bridged by a walnut clad hall that conceals a closet system and features a built in desk. The master bath consists of a tiled partition wall dividing the space to create a large walkthrough shower for two on one side and showcasing a free standing tub on the other. The house is full of custom modern details such as the recessed, lit handrail at the house’s main stair, floor to ceiling glass partitions separating the halls from the stairs and a whimsical builtin bench in the entry.

Projet de rénovation d'un appartement ancien. Etude de volumes en lui donnant une nouvelle fonctionnalité à chaque pièce. Des espaces ouverts, conviviaux et lumineux. Des couleurs claires avec des touches bleu nuit, la chaleur du parquet en chêne et le métal de la verrière en harmonie se marient avec les tissus et couleurs du mobilier.

Foto di una stanza da bagno con doccia classica di medie dimensioni con WC a due pezzi, pareti grigie, pavimento multicolore, ante nere, vasca con piedi a zampa di leone, doccia ad angolo, piastrelle bianche, piastrelle diamantate, pavimento con piastrelle in ceramica, lavabo sottopiano, top in superficie solida e porta doccia a battente

A combination of oak and pastel blue created a calming oasis to lye in the tranquil bath and watch the world go by. New Velux solar skylight and louvre window were installed to add ventilation and light.

The clients wanted to create a visual impact whilst still ensuring the space was relaxed and useable. The project consisted of two bathrooms in a loft style conversion; a small en-suite wet room and a larger bathroom for guest use. We kept the look of both bathrooms consistent throughout by using the same tiles and fixtures. The overall feel is sensual due to the dark moody tones used whilst maintaining a functional space. This resulted in making the clients’ day-to-day routine more enjoyable as well as providing an ample space for guests.

With inspiration taken from ancient Pompeiian bathhouses, this stunning main bathroom is a true gem within this home. Featuring a custom double vanity sink made with white porcelain and over-sized turned legs painted in a brass finish. There's plenty of storage with the semi-custom modern slim shaker style cabinetry painted in Sherwin Williams Caviar. Solid brass faucets, coordinating mirrors and wall sconces are additional elements that make this space a dream.
Photo: Zeke Ruelas

Anna French navy wallcovering in the son’s bath contrasts with white and taupe on the other surfaces.
Esempio di una piccola stanza da bagno con doccia classica con ante in stile shaker, ante beige, doccia a filo pavimento, WC monopezzo, piastrelle bianche, piastrelle in ceramica, pareti bianche, pavimento in gres porcellanato, lavabo sottopiano, top in superficie solida, pavimento bianco, porta doccia a battente, top bianco, panca da doccia, un lavabo, mobile bagno incassato e carta da parati
Esempio di una piccola stanza da bagno con doccia classica con ante in stile shaker, ante beige, doccia a filo pavimento, WC monopezzo, piastrelle bianche, piastrelle in ceramica, pareti bianche, pavimento in gres porcellanato, lavabo sottopiano, top in superficie solida, pavimento bianco, porta doccia a battente, top bianco, panca da doccia, un lavabo, mobile bagno incassato e carta da parati

Esempio di una stanza da bagno per bambini minimal di medie dimensioni con ante lisce, ante grigie, vasca da incasso, vasca/doccia, WC sospeso, piastrelle blu, piastrelle in gres porcellanato, pareti blu, pavimento in marmo, lavabo sottopiano, top in superficie solida, pavimento grigio, top grigio, due lavabi e mobile bagno freestanding

The original bathroom on the main floor had an odd Jack-and-Jill layout with two toilets, two vanities and only a single tub/shower (in vintage mint green, no less). With some creative modifications to existing walls and the removal of a small linen closet, we were able to divide the space into two functional and totally separate bathrooms.
In the guest bathroom, we opted for a clean black and white palette and chose a stained wood vanity to add warmth. The bold hexagon tiles add a huge wow factor to the small bathroom and the vertical tile layout draws the eye upward. We made the most out of every inch of space by including a tall niche for towels and toiletries and still managed to carve out a full size linen closet in the hall.

Ispirazione per una piccola stanza da bagno padronale minimalista con ante a filo, ante beige, doccia a filo pavimento, WC sospeso, piastrelle grigie, piastrelle in pietra, pareti beige, pavimento con piastrelle in ceramica, lavabo a bacinella, top in superficie solida, pavimento beige, top marrone, nicchia, un lavabo e mobile bagno sospeso

Shop My Design here: https://www.designbychristinaperry.com/encore-condo-project-owners-bathroom/

The bathroom in this home features a double wide shower. The original inspiration for the shower walls was a herringbone wall tile design in which each tile is a parallelogram.
The master bathroom in this home features a double wide shower. The original inspiration for the shower walls was a herringbone wall tile design in which each tile is a parallelogram.
But one of the things we pride ourselves on at d2e is being able to capture the look for less. It turns out that parallelogram tile was a little pricey. Our substitution: similarly proportioned black rectangular tiles installed in a herringbone pattern to elevate the look of a budget-friendly material. These 3x12 tiles Costa Alegra tiles from Bedrosians Tile & Stone did the trick.
Shower sprayer is from the Brizo Litze line in luxe gold.
photo credit: Rebecca McAlpin

Low Gear Photography
Ispirazione per una piccola stanza da bagno con doccia chic con nessun'anta, doccia aperta, piastrelle bianche, pareti bianche, pavimento in gres porcellanato, lavabo integrato, top in superficie solida, pavimento nero, porta doccia a battente, top bianco, ante nere e piastrelle diamantate
Ispirazione per una piccola stanza da bagno con doccia chic con nessun'anta, doccia aperta, piastrelle bianche, pareti bianche, pavimento in gres porcellanato, lavabo integrato, top in superficie solida, pavimento nero, porta doccia a battente, top bianco, ante nere e piastrelle diamantate

Pixie Interiors
Foto di una stanza da bagno con doccia industriale di medie dimensioni con doccia alcova, WC monopezzo, piastrelle grigie, pavimento in cementine, doccia aperta, ante nere, pareti nere, lavabo integrato, top in superficie solida, pavimento nero, top bianco, piastrelle diamantate e ante con riquadro incassato
Foto di una stanza da bagno con doccia industriale di medie dimensioni con doccia alcova, WC monopezzo, piastrelle grigie, pavimento in cementine, doccia aperta, ante nere, pareti nere, lavabo integrato, top in superficie solida, pavimento nero, top bianco, piastrelle diamantate e ante con riquadro incassato

A double vanity with oodles of storage and bench space.
Image: Nicole England
Ispirazione per una grande stanza da bagno padronale minimal con ante bianche, vasca freestanding, doccia aperta, WC sospeso, piastrelle grigie, piastrelle di marmo, pareti grigie, pavimento in gres porcellanato, lavabo a bacinella, top in superficie solida, pavimento grigio, doccia aperta, top bianco e ante lisce
Ispirazione per una grande stanza da bagno padronale minimal con ante bianche, vasca freestanding, doccia aperta, WC sospeso, piastrelle grigie, piastrelle di marmo, pareti grigie, pavimento in gres porcellanato, lavabo a bacinella, top in superficie solida, pavimento grigio, doccia aperta, top bianco e ante lisce

Foto di una stanza da bagno padronale contemporanea di medie dimensioni con ante in stile shaker, ante nere, doccia alcova, WC monopezzo, piastrelle grigie, lavabo sottopiano, pavimento grigio, porta doccia a battente, pareti grigie, pavimento in gres porcellanato, top in superficie solida e top bianco

Florian Grohen
Ispirazione per una stanza da bagno padronale minimalista di medie dimensioni con vasca freestanding, piastrelle grigie, piastrelle in gres porcellanato, pavimento in gres porcellanato, top in superficie solida, pavimento grigio, lavabo integrato, top bianco e nicchia
Ispirazione per una stanza da bagno padronale minimalista di medie dimensioni con vasca freestanding, piastrelle grigie, piastrelle in gres porcellanato, pavimento in gres porcellanato, top in superficie solida, pavimento grigio, lavabo integrato, top bianco e nicchia

Guest bathroom with walk in shower.
Immagine di una piccola stanza da bagno per bambini minimalista con ante lisce, ante bianche, doccia alcova, WC monopezzo, piastrelle grigie, piastrelle in pietra, pareti bianche, pavimento in gres porcellanato, lavabo sottopiano, top in superficie solida, pavimento grigio e porta doccia a battente
Immagine di una piccola stanza da bagno per bambini minimalista con ante lisce, ante bianche, doccia alcova, WC monopezzo, piastrelle grigie, piastrelle in pietra, pareti bianche, pavimento in gres porcellanato, lavabo sottopiano, top in superficie solida, pavimento grigio e porta doccia a battente
Stanze da Bagno nere con top in superficie solida - Foto e idee per arredare
1