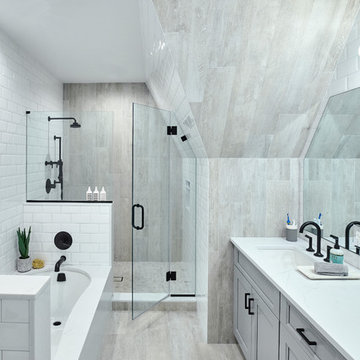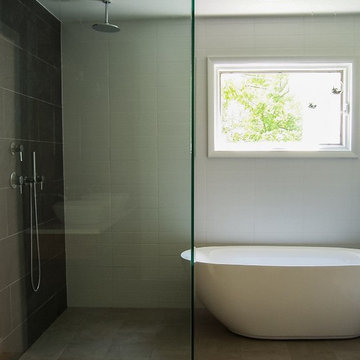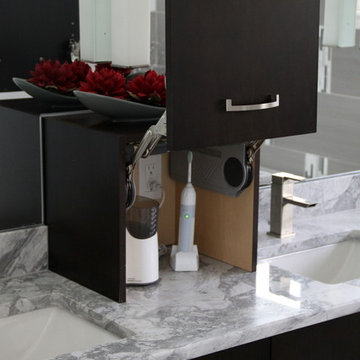Stanze da Bagno nere con top in quarzite - Foto e idee per arredare
Filtra anche per:
Budget
Ordina per:Popolari oggi
1 - 20 di 1.818 foto
1 di 3

This is an older house in Rice University that needed an updated master bathroom. The original shower was only 36" x 36". Spa Bath Renovation Spring 2014, Design and build. We moved the tub, shower and toilet to different locations to make the bathroom look more organized. We used pure white caeserstone counter tops, hansgrohe metris faucet, glass mosaic tile (Daltile - City Lights), stand silver 12 x 24 porcelain floor cut into 4 x 24 strips to make the chevron pattern on the floor, shower glass panel, shower niche, rain shower head, wet bath floating tub. Custom cabinets in a grey stain with mirror doors and circle overlays. The tower in center features charging station for toothbrushes, iPADs, and cell phones. Spacious Spa Bath. TV in bathroom, large chandelier in bathroom. Half circle cabinet doors with mirrors. Anther chandelier in a master bathroom. Zig zag tile design, zig zag how to do floor, how to do a zig tag tile floor, chevron tile floor, zig zag floor cut tile, chevron floor cut tile, chevron tile pattern, how to make a tile chevron floor pattern, zig zag tile floor pattern.

Foto di una stanza da bagno padronale chic di medie dimensioni con ante in stile shaker, ante bianche, vasca freestanding, doccia a filo pavimento, piastrelle in ceramica, pareti grigie, lavabo sottopiano, top in quarzite, top bianco, due lavabi, mobile bagno incassato, pavimento grigio e porta doccia a battente

Photograhper Jeff Beck
Designer Six Walls
Idee per una stanza da bagno padronale design di medie dimensioni con ante in legno scuro, doccia a filo pavimento, WC a due pezzi, piastrelle bianche, piastrelle di marmo, pareti bianche, pavimento in gres porcellanato, top in quarzite, pavimento grigio, doccia aperta e top bianco
Idee per una stanza da bagno padronale design di medie dimensioni con ante in legno scuro, doccia a filo pavimento, WC a due pezzi, piastrelle bianche, piastrelle di marmo, pareti bianche, pavimento in gres porcellanato, top in quarzite, pavimento grigio, doccia aperta e top bianco

Foto di una stanza da bagno padronale contemporanea di medie dimensioni con vasca da incasso, piastrelle grigie, piastrelle in gres porcellanato, pavimento in gres porcellanato, top in quarzite, pavimento grigio e top bianco

GC: Ekren Construction
Photo Credit: Tiffany Ringwald
Art: Windy O'Connor
Foto di una grande stanza da bagno padronale tradizionale con ante in stile shaker, ante in legno chiaro, doccia a filo pavimento, WC a due pezzi, piastrelle bianche, piastrelle di marmo, pareti beige, pavimento in marmo, lavabo sottopiano, top in quarzite, pavimento grigio, doccia aperta, top grigio, toilette, un lavabo, soffitto a volta e mobile bagno incassato
Foto di una grande stanza da bagno padronale tradizionale con ante in stile shaker, ante in legno chiaro, doccia a filo pavimento, WC a due pezzi, piastrelle bianche, piastrelle di marmo, pareti beige, pavimento in marmo, lavabo sottopiano, top in quarzite, pavimento grigio, doccia aperta, top grigio, toilette, un lavabo, soffitto a volta e mobile bagno incassato

Chrome wall hung faucets with plaster shower walls and a porcelain tub under a wicker light fixture.
Ispirazione per una grande stanza da bagno padronale stile marino con ante in legno chiaro, vasca freestanding, doccia ad angolo, WC monopezzo, piastrelle bianche, pareti bianche, pavimento in gres porcellanato, lavabo sottopiano, top in quarzite, pavimento bianco, porta doccia a battente, top bianco, due lavabi, mobile bagno incassato e ante lisce
Ispirazione per una grande stanza da bagno padronale stile marino con ante in legno chiaro, vasca freestanding, doccia ad angolo, WC monopezzo, piastrelle bianche, pareti bianche, pavimento in gres porcellanato, lavabo sottopiano, top in quarzite, pavimento bianco, porta doccia a battente, top bianco, due lavabi, mobile bagno incassato e ante lisce

Immagine di una grande stanza da bagno padronale tradizionale con ante con bugna sagomata, ante verdi, vasca freestanding, doccia ad angolo, WC a due pezzi, piastrelle bianche, piastrelle in gres porcellanato, pareti beige, pavimento in travertino, lavabo sottopiano, top in quarzite, pavimento beige, porta doccia a battente, top multicolore, nicchia, due lavabi e soffitto ribassato

This kid's bath is designed with three sinks and plenty of storage below. Ceramic handmade tile in shower, and stone-faced bathtub in private bath. Shiplap wainscotting finishes this coastal-inspired design.

This well used but dreary bathroom was ready for an update but this time, materials were selected that not only looked great but would stand the test of time. The large steam shower (6x6') was like a dark cave with one glass door allowing light. To create a brighter shower space and the feel of an even larger shower, the wall was removed and full glass panels now allowed full sunlight streaming into the shower which avoids the growth of mold and mildew in this newly brighter space which also expands the bathroom by showing all the spaces. Originally the dark shower was permeated with cracks in the marble marble material and bench seat so mold and mildew had a home. The designer specified Porcelain slabs for a carefree un-penetrable material that had fewer grouted seams and added luxury to the new bath. Although Quartz is a hard material and fine to use in a shower, it is not suggested for steam showers because there is some porosity. A free standing bench was fabricated from quartz which works well. A new free
standing, hydrotherapy tub was installed allowing more free space around the tub area and instilling luxury with the use of beautiful marble for the walls and flooring. A lovely crystal chandelier emphasizes the height of the room and the lovely tall window.. Two smaller vanities were replaced by a larger U shaped vanity allotting two corner lazy susan cabinets for storing larger items. The center cabinet was used to store 3 laundry bins that roll out, one for towels and one for his and one for her delicates. Normally this space would be a makeup dressing table but since we were able to design a large one in her closet, she felt laundry bins were more needed in this bathroom. Instead of constructing a closet in the bathroom, the designer suggested an elegant glass front French Armoire to not encumber the space with a wall for the closet.The new bathroom is stunning and stops the heart on entering with all the luxurious amenities.

Immagine di una grande stanza da bagno padronale industriale con ante con finitura invecchiata, vasca freestanding, doccia aperta, WC sospeso, piastrelle bianche, piastrelle in gres porcellanato, pareti marroni, pavimento in gres porcellanato, lavabo sottopiano, top in quarzite, pavimento bianco, doccia aperta, top bianco e ante lisce

Barbara Brown Photography
Esempio di una stanza da bagno padronale minimal di medie dimensioni con ante blu, vasca freestanding, doccia a filo pavimento, piastrelle multicolore, piastrelle in gres porcellanato, lavabo da incasso, top in quarzite, top bianco e ante lisce
Esempio di una stanza da bagno padronale minimal di medie dimensioni con ante blu, vasca freestanding, doccia a filo pavimento, piastrelle multicolore, piastrelle in gres porcellanato, lavabo da incasso, top in quarzite, top bianco e ante lisce

This Beautiful Master Bathroom blurs the lines between modern and contemporary. Take a look at this beautiful chrome bath fixture! We used marble style ceramic tile for the floors and walls, as well as the shower niche. The shower has a glass enclosure with hinged door. Large wall mirrors with lighted sconces, recessed lighting in the shower and a privacy wall to hide the toilet help make this bathroom a one for the books!
Photo: Matthew Burgess Media

Bedwardine Road is our epic renovation and extension of a vast Victorian villa in Crystal Palace, south-east London.
Traditional architectural details such as flat brick arches and a denticulated brickwork entablature on the rear elevation counterbalance a kitchen that feels like a New York loft, complete with a polished concrete floor, underfloor heating and floor to ceiling Crittall windows.
Interiors details include as a hidden “jib” door that provides access to a dressing room and theatre lights in the master bathroom.

Idee per una piccola stanza da bagno con doccia moderna con ante lisce, ante marroni, vasca da incasso, vasca/doccia, WC monopezzo, piastrelle verdi, piastrelle di vetro, pareti grigie, pavimento con piastrelle in ceramica, lavabo da incasso, top in quarzite, pavimento nero e doccia aperta

Builder: Thompson Properties,
Interior Designer: Allard & Roberts Interior Design,
Cabinetry: Advance Cabinetry,
Countertops: Mountain Marble & Granite,
Lighting Fixtures: Lux Lighting and Allard & Roberts,
Doors: Sun Mountain Door,
Plumbing & Appliances: Ferguson,
Door & Cabinet Hardware: Bella Hardware & Bath
Photography: David Dietrich Photography

A Minimal Modern Spa Bathroom completed by Storybook Interiors of Grand Rapids, Michigan.
Idee per una stanza da bagno padronale moderna di medie dimensioni con vasca freestanding, doccia aperta, piastrelle grigie, pareti bianche, pavimento con piastrelle in ceramica, top in quarzite e piastrelle in ceramica
Idee per una stanza da bagno padronale moderna di medie dimensioni con vasca freestanding, doccia aperta, piastrelle grigie, pareti bianche, pavimento con piastrelle in ceramica, top in quarzite e piastrelle in ceramica

This bathroom is long and narrow, with expansive vaulted ceilings. Clever storage solutions were needed to best use the space. We added a small appliance garage on the vanity to hide items that are used daily and require an outlet. This clever solution blends function with the clean, modern look the client wanted.

Photo by David Marlow
Idee per una stanza da bagno contemporanea con lavabo a bacinella, ante nere, top in quarzite, doccia a filo pavimento, piastrelle grigie, piastrelle in gres porcellanato e ante lisce
Idee per una stanza da bagno contemporanea con lavabo a bacinella, ante nere, top in quarzite, doccia a filo pavimento, piastrelle grigie, piastrelle in gres porcellanato e ante lisce

Immagine di una piccola stanza da bagno padronale moderna con ante lisce, ante in legno scuro, vasca freestanding, doccia ad angolo, WC monopezzo, piastrelle bianche, piastrelle diamantate, pareti bianche, pavimento in gres porcellanato, lavabo sottopiano, top in quarzite, pavimento nero, porta doccia a battente, top bianco, panca da doccia, un lavabo e mobile bagno incassato

transitional bathroom renovation
Esempio di una stanza da bagno padronale tradizionale di medie dimensioni con ante blu, top in quarzite, due lavabi e mobile bagno incassato
Esempio di una stanza da bagno padronale tradizionale di medie dimensioni con ante blu, top in quarzite, due lavabi e mobile bagno incassato
Stanze da Bagno nere con top in quarzite - Foto e idee per arredare
1