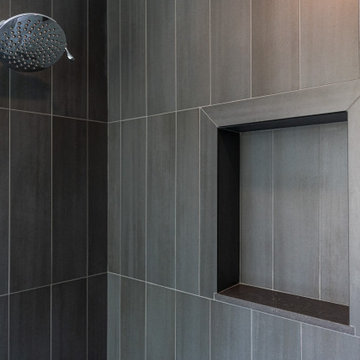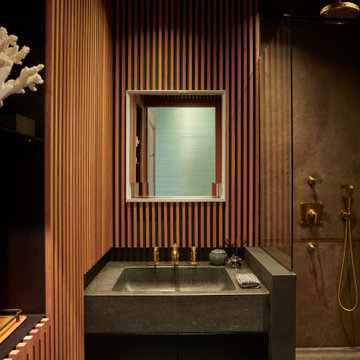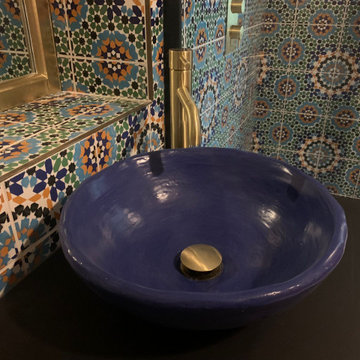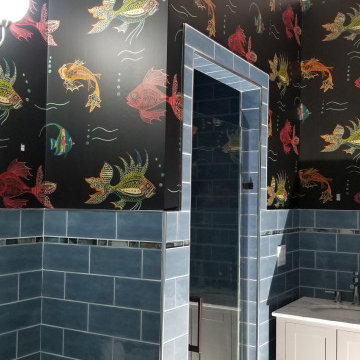Stanze da Bagno nere - Foto e idee per arredare
Filtra anche per:
Budget
Ordina per:Popolari oggi
2541 - 2560 di 117.801 foto
1 di 2
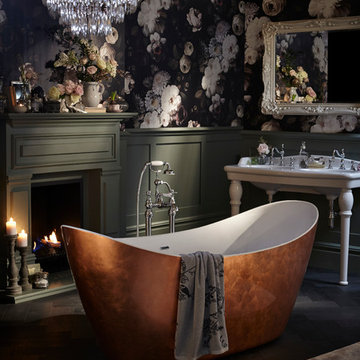
Idee per una stanza da bagno padronale tradizionale di medie dimensioni con vasca freestanding, pareti multicolore, parquet scuro e lavabo a consolle

The brief was for an alluring and glamorous looking interior
A bathroom which could allow the homeowner couple to use at the same time.
Mirrors were important to them, and they also asked for a full-length mirror to be incorporated somewhere in the space.
The previous bathroom lacked storage, so I designed wall to wall drawers below the vanity and higher up cabinetry accessed on the sides this meant they could still have glamourous looking mirrors without loosing wall storage.
The clients wanted double basins and for the showers to face each other. They also liked the idea of a rain head so a large flush mounted rainhead was designed within the shower area. There are two separate access doors which lead into the shower so they can access their own side of the shower. The shower waste has been replaced with a double drain with a singular tiled cover – located to suite the plumbing requirements of the existing concrete floor. The clients liked the warmth of the remaining existing timber floor, so this remained but was refinished.
The shower floor and benchtops have been made out the same large sheet porcelain to keep creating a continuous look to the space.
Extra thought was put towards the specification of the asymmetrical basins and side placement of the mixer taps to ensure more usable space was available whilst using the basin.
The dark navy-stained wire brushed timber veneer cabinetry, dark metal looking tiles, stone walls and timber floor ensure textural layers are achieved.

The bathroom was transformed into a standout feature of the cottage.
A custom curved floating mirror with backlighting was designed and created, showcasing unique wallpaper.
Shower tile design catered to the client's love for ceramics and featured flowing patterns leading towards brass fixtures.
A central focal point was the custom vanity, meticulously crafted with hand-laid wood and an attention-grabbing design.
From removing windows, adding french and dutch doors, to adding a new closet with a sliding custom door. The wallpaper was the inspiration of the space with texture grass cloth and custom painting. The furniture and textures, as well as styling in the space was a great touch to finish off the design.

In this master bath remodel, we reconfigured the entire space, the tub and vanity stayed in the same locations but we removed 2 small closets and created one large one. The shower is now where one closet was located. We really wanted this space to feel like you were walking into a spa and be able to enjoy the peace and quite in the darkness with candles! These clients were incredibly happy with the finished space!
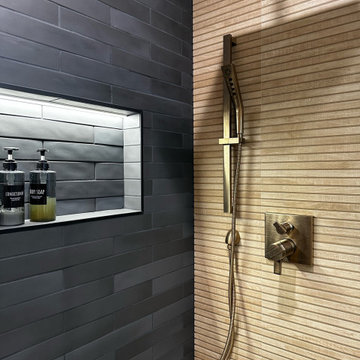
Upon stepping into this stylish japandi modern fusion bathroom nestled in the heart of Pasadena, you are instantly greeted by the unique visual journey of maple ribbon tiles These tiles create an inviting path that extends from the entrance of the bathroom, leading you all the way to the shower. They artistically cover half the wall, adding warmth and texture to the space. Indeed, creating a japandi modern fusion style that combines the best of both worlds. You might just even say japandi bathroom with a modern twist.
Elegance and Boldness
Above the tiles, the walls are bathed in fresh white paint. Particularly, he crisp whiteness of the paint complements the earthy tones of the maple tiles, resulting in a harmonious blend of simplicity and elegance.
Moving forward, you encounter the vanity area, featuring dual sinks. Each sink is enhanced by flattering vanity mirror lighting. This creates a well-lit space, perfect for grooming routines.
Balanced Contrast
Adding a contemporary touch, custom black cabinets sit beneath and in between the sinks. Obviously, they offer ample storage while providing each sink its private space. Even so, bronze handles adorn these cabinets, adding a sophisticated touch that echoes the bathroom’s understated luxury.
The journey continues towards the shower area, where your eye is drawn to the striking charcoal subway tiles. Clearly, these tiles add a modern edge to the shower’s back wall. Alongside, a built-in ledge subtly integrates lighting, adding both functionality and a touch of ambiance.
The shower’s side walls continue the narrative of the maple ribbon tiles from the main bathroom area. Definitely, their warm hues against the cool charcoal subway tiles create a visual contrast that’s both appealing and invigorating.
Beautiful Details
Adding to the seamless design is a sleek glass sliding shower door. Apart from this, this transparent element allows light to flow freely, enhancing the overall brightness of the space. In addition, a bronze handheld shower head complements the other bronze elements in the room, tying the design together beautifully.
Underfoot, you’ll find luxurious tile flooring. Furthermore, this material not only adds to the room’s opulence but also provides a durable, easy-to-maintain surface.
Finally, the entire japandi modern fusion bathroom basks in the soft glow of recessed LED lighting. Without a doubt, this lighting solution adds depth and dimension to the space, accentuating the unique features of the bathroom design. Unquestionably, making this bathroom have a japandi bathroom with a modern twist.

Dark Bathroom, Industrial Bathroom, Living Brass Tapware, Strip Drains, No Glass Shower, Bricked Shower Screen.
Ispirazione per una stanza da bagno padronale industriale di medie dimensioni con ante lisce, ante con finitura invecchiata, doccia aperta, piastrelle in gres porcellanato, pareti nere, pavimento in cemento, top in superficie solida, pavimento nero, doccia aperta, nicchia e mobile bagno sospeso
Ispirazione per una stanza da bagno padronale industriale di medie dimensioni con ante lisce, ante con finitura invecchiata, doccia aperta, piastrelle in gres porcellanato, pareti nere, pavimento in cemento, top in superficie solida, pavimento nero, doccia aperta, nicchia e mobile bagno sospeso
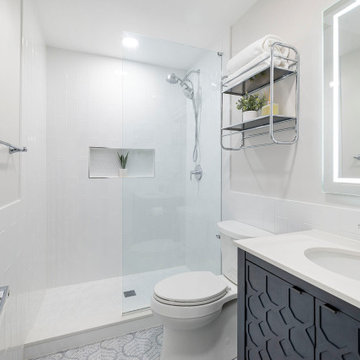
Contemporary bathroom remodel with subway wall tiles, penny shower floor, patterned blue porcelain tiles, free standing dark blue vanity with white quartz top, kohler fixtures and lighted medicine cabinet.
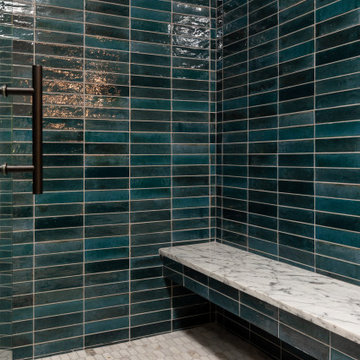
Idee per una stanza da bagno padronale tradizionale con ante con riquadro incassato, ante in legno chiaro, doccia aperta, piastrelle blu, piastrelle in gres porcellanato, pareti blu, pavimento in marmo, lavabo da incasso, top in marmo, pavimento multicolore, porta doccia a battente, top multicolore, panca da doccia, due lavabi e mobile bagno freestanding

The Vintage Brass Sink and Vanity is a nod to an elegant 1920’s powder room, with the golden brass, integrated sink and backsplash, finished with trim and studs. This vintage vanity is elevated to a modern design with the hand hammered backsplash, live edge walnut shelf, and sliding walnut doors topped with brass details. The counter top is hot rolled steel, finished with a custom etched logo. The visible welds give the piece an industrial look to complement the vintage elegance.
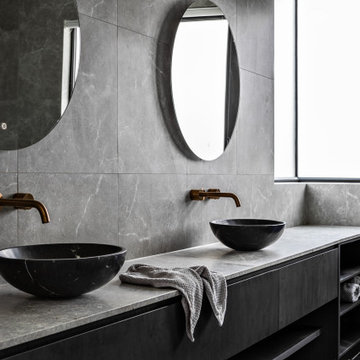
Immagine di una grande stanza da bagno padronale minimalista con top in marmo e mobile bagno incassato
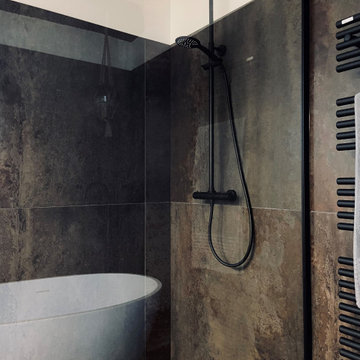
Foto di una stanza da bagno padronale industriale di medie dimensioni con vasca da incasso, piastrelle multicolore, piastrelle in ceramica, due lavabi, doccia aperta, lavabo a bacinella e doccia aperta
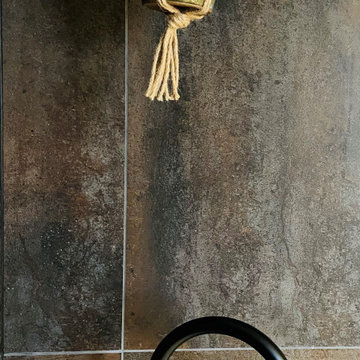
Ispirazione per una stanza da bagno padronale industriale di medie dimensioni con vasca da incasso, piastrelle multicolore, piastrelle in ceramica e due lavabi
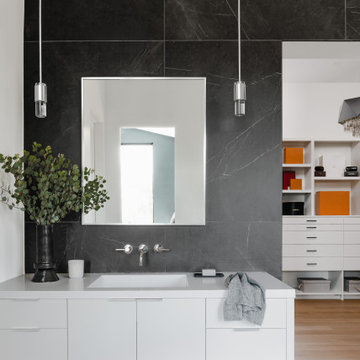
Esempio di una stanza da bagno padronale contemporanea con ante bianche, vasca freestanding, doccia ad angolo, piastrelle grigie, piastrelle in gres porcellanato, pavimento in gres porcellanato, lavabo integrato, top in quarzo composito, pavimento grigio, porta doccia a battente, top bianco, due lavabi e mobile bagno sospeso

Ispirazione per una grande stanza da bagno padronale vittoriana con consolle stile comò, ante in legno bruno, vasca con piedi a zampa di leone, WC a due pezzi, pareti verdi, pavimento in pietra calcarea, lavabo a colonna, pavimento verde, nicchia, un lavabo, mobile bagno freestanding, soffitto in carta da parati e carta da parati
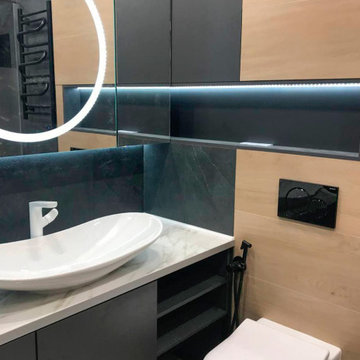
Immagine di una piccola stanza da bagno con doccia contemporanea con ante lisce, ante grigie, zona vasca/doccia separata, WC sospeso, piastrelle nere, piastrelle in gres porcellanato, pareti nere, pavimento in gres porcellanato, lavabo a bacinella, top in superficie solida, pavimento grigio, porta doccia a battente, top bianco, un lavabo e mobile bagno sospeso
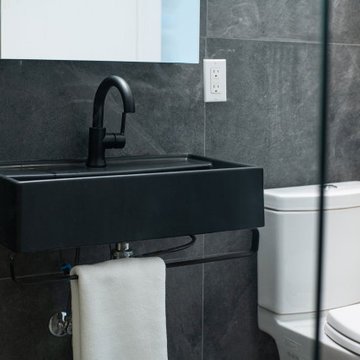
Interior design of modern apartment bathroom with green walls and wood look floors. Including floating vanity and modern glass shower door.
Foto di una stanza da bagno padronale minimal di medie dimensioni con ante nere, WC a due pezzi, piastrelle grigie, lavabo sospeso, un lavabo e mobile bagno sospeso
Foto di una stanza da bagno padronale minimal di medie dimensioni con ante nere, WC a due pezzi, piastrelle grigie, lavabo sospeso, un lavabo e mobile bagno sospeso
Stanze da Bagno nere - Foto e idee per arredare
128
