Stanze da Bagno - Foto e idee per arredare
Filtra anche per:
Budget
Ordina per:Popolari oggi
241 - 260 di 175.025 foto
1 di 2
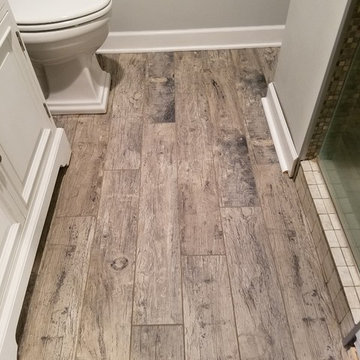
Idee per una piccola stanza da bagno con doccia country con ante con riquadro incassato, ante bianche, doccia alcova, WC a due pezzi, pareti grigie, pavimento con piastrelle in ceramica, lavabo sottopiano, top in marmo, pavimento grigio, porta doccia a battente e top bianco

Kid's Bathroom with decorative mirror, white tiles and cement tile floor. Photo by Dan Arnold
Esempio di una piccola stanza da bagno per bambini design con ante lisce, ante in legno chiaro, vasca ad alcova, vasca/doccia, WC monopezzo, piastrelle bianche, piastrelle in ceramica, pareti bianche, pavimento in cementine, lavabo sottopiano, top in quarzo composito, pavimento blu e top bianco
Esempio di una piccola stanza da bagno per bambini design con ante lisce, ante in legno chiaro, vasca ad alcova, vasca/doccia, WC monopezzo, piastrelle bianche, piastrelle in ceramica, pareti bianche, pavimento in cementine, lavabo sottopiano, top in quarzo composito, pavimento blu e top bianco

Tatjana Plitt
Ispirazione per una piccola stanza da bagno padronale contemporanea con vasca freestanding, doccia aperta, piastrelle grigie, piastrelle di marmo, pavimento in gres porcellanato, lavabo integrato, top in superficie solida, pavimento grigio, doccia aperta, top bianco, ante lisce, ante bianche e pareti grigie
Ispirazione per una piccola stanza da bagno padronale contemporanea con vasca freestanding, doccia aperta, piastrelle grigie, piastrelle di marmo, pavimento in gres porcellanato, lavabo integrato, top in superficie solida, pavimento grigio, doccia aperta, top bianco, ante lisce, ante bianche e pareti grigie
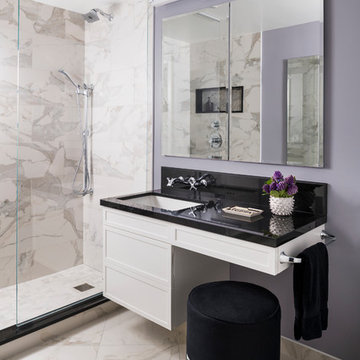
This master bath designed by Jill Menhoff Architects is a sleek master bath with calming tones, a custom vanity, customer shower and a swivel vanity stool
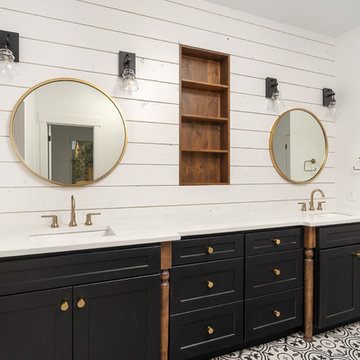
Idee per una grande stanza da bagno padronale country con ante in stile shaker, ante nere, vasca freestanding, doccia a filo pavimento, WC a due pezzi, piastrelle bianche, piastrelle in ceramica, pareti bianche, pavimento in cementine, lavabo sottopiano, top in quarzo composito, pavimento multicolore, doccia aperta e top bianco

In this bathroom, the client wanted the contrast of the white subway tile and the black hexagon tile. We tiled up the walls and ceiling to create a wet room feeling.

Isabelle Picarel
Esempio di una piccola stanza da bagno padronale minimal con ante in legno chiaro, doccia alcova, piastrelle bianche, pareti rosa, pavimento bianco, porta doccia scorrevole, ante lisce e lavabo sospeso
Esempio di una piccola stanza da bagno padronale minimal con ante in legno chiaro, doccia alcova, piastrelle bianche, pareti rosa, pavimento bianco, porta doccia scorrevole, ante lisce e lavabo sospeso
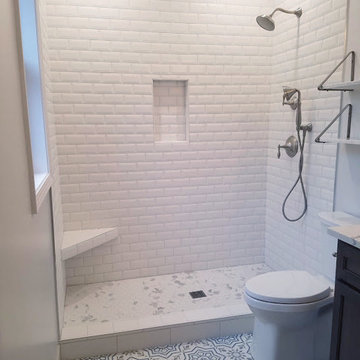
In this Lake View bathroom, we kept the floorplan and not much else.
The main feature is the custom walk-in shower, with beveled white subway tiles, corner bench, and framed niche. There are a luxurious 3 showerheads: standard, rainfall, and handheld. With smooth curves and a modern brushed nickel finish, the shower fixtures are environmentally conscious and ADA compliant. The shower floor is a porcelain 2×2 hexagon mosaic with a marble print. This gives you the look of expensive stone, but without the maintenance and slipping of the real thing. The tile coordinates with the statuary classique quartz used on the vanity counter, which also has a polished marble print to it, and the bracket wall shelves which are real marble (though you can hardly tell the difference by looking).
The Bertch vanity is a dark cherry shale finish to give some contrast in the white bathroom, with shaker doors and an undermount sink.
The original bathroom was lacking in storage, so we took down the extra-wide mirror. In its place, we have those open shelves and an oval mirrored medicine cabinet, recessed so you can’t even tell it’s hiding all that storage. And speaking of hidden features, the bathroom is behind a pocket door, thus saving some extra floor space.
Finally, that flooring. The tile is a Turkish Stratford porcelain tile, 8×8 with matte finish. This adds some small details while giving that pop of color people love. Further, the bronze tones in the tile help tie in the dark vanity.

This award winning small master bathroom has porcelain tiles with a warm Carrara look that creates a light, airy look. Stainless steel tiles create a horizontal rhythm and match the brushed nickle hardware. River rock on the shower floor massage feet while providing a nonskid surface. The custom vanity offers maximum storage space; the recessed medicine cabinet has an interior light that automatically turns on as well as an outlet shelf for charging shavers and toothbrushes.
Photography Lauren Hagerstrom
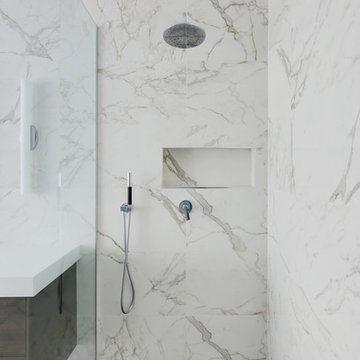
Photographer: Ryan Gamma
Idee per una stanza da bagno padronale moderna di medie dimensioni con ante lisce, ante in legno bruno, vasca freestanding, doccia a filo pavimento, WC a due pezzi, piastrelle bianche, piastrelle in gres porcellanato, pareti bianche, pavimento in gres porcellanato, lavabo sottopiano, top in quarzo composito, pavimento grigio, doccia aperta e top bianco
Idee per una stanza da bagno padronale moderna di medie dimensioni con ante lisce, ante in legno bruno, vasca freestanding, doccia a filo pavimento, WC a due pezzi, piastrelle bianche, piastrelle in gres porcellanato, pareti bianche, pavimento in gres porcellanato, lavabo sottopiano, top in quarzo composito, pavimento grigio, doccia aperta e top bianco

Our clients called us wanting to not only update their master bathroom but to specifically make it more functional. She had just had knee surgery, so taking a shower wasn’t easy. They wanted to remove the tub and enlarge the shower, as much as possible, and add a bench. She really wanted a seated makeup vanity area, too. They wanted to replace all vanity cabinets making them one height, and possibly add tower storage. With the current layout, they felt that there were too many doors, so we discussed possibly using a barn door to the bedroom.
We removed the large oval bathtub and expanded the shower, with an added bench. She got her seated makeup vanity and it’s placed between the shower and the window, right where she wanted it by the natural light. A tilting oval mirror sits above the makeup vanity flanked with Pottery Barn “Hayden” brushed nickel vanity lights. A lit swing arm makeup mirror was installed, making for a perfect makeup vanity! New taller Shiloh “Eclipse” bathroom cabinets painted in Polar with Slate highlights were installed (all at one height), with Kohler “Caxton” square double sinks. Two large beautiful mirrors are hung above each sink, again, flanked with Pottery Barn “Hayden” brushed nickel vanity lights on either side. Beautiful Quartzmasters Polished Calacutta Borghini countertops were installed on both vanities, as well as the shower bench top and shower wall cap.
Carrara Valentino basketweave mosaic marble tiles was installed on the shower floor and the back of the niches, while Heirloom Clay 3x9 tile was installed on the shower walls. A Delta Shower System was installed with both a hand held shower and a rainshower. The linen closet that used to have a standard door opening into the middle of the bathroom is now storage cabinets, with the classic Restoration Hardware “Campaign” pulls on the drawers and doors. A beautiful Birch forest gray 6”x 36” floor tile, laid in a random offset pattern was installed for an updated look on the floor. New glass paneled doors were installed to the closet and the water closet, matching the barn door. A gorgeous Shades of Light 20” “Pyramid Crystals” chandelier was hung in the center of the bathroom to top it all off!
The bedroom was painted a soothing Magnetic Gray and a classic updated Capital Lighting “Harlow” Chandelier was hung for an updated look.
We were able to meet all of our clients needs by removing the tub, enlarging the shower, installing the seated makeup vanity, by the natural light, right were she wanted it and by installing a beautiful barn door between the bathroom from the bedroom! Not only is it beautiful, but it’s more functional for them now and they love it!
Design/Remodel by Hatfield Builders & Remodelers | Photography by Versatile Imaging

Stéphane Vasco
Immagine di una piccola stanza da bagno design con ante lisce, ante bianche, WC sospeso, piastrelle nere, piastrelle bianche, pareti bianche, lavabo da incasso, top in legno, pavimento multicolore, porta doccia a battente, top marrone, doccia alcova, piastrelle in ceramica e pavimento in cementine
Immagine di una piccola stanza da bagno design con ante lisce, ante bianche, WC sospeso, piastrelle nere, piastrelle bianche, pareti bianche, lavabo da incasso, top in legno, pavimento multicolore, porta doccia a battente, top marrone, doccia alcova, piastrelle in ceramica e pavimento in cementine
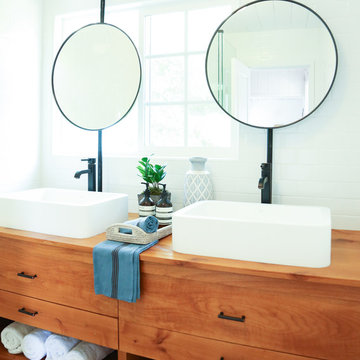
Ispirazione per una stanza da bagno padronale stile marinaro di medie dimensioni con consolle stile comò, ante marroni, doccia ad angolo, WC monopezzo, piastrelle bianche, piastrelle in ceramica, pareti bianche, pavimento con piastrelle in ceramica, lavabo a bacinella, top in legno, pavimento bianco, porta doccia a battente e top marrone
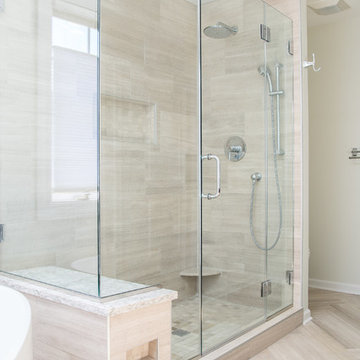
Omayah Atassi Photography
Immagine di una grande stanza da bagno padronale tradizionale con ante in stile shaker, ante in legno bruno, vasca freestanding, doccia ad angolo, WC a due pezzi, piastrelle beige, piastrelle di pietra calcarea, pareti beige, pavimento in pietra calcarea, lavabo sottopiano, top in quarzo composito, pavimento beige, porta doccia a battente e top beige
Immagine di una grande stanza da bagno padronale tradizionale con ante in stile shaker, ante in legno bruno, vasca freestanding, doccia ad angolo, WC a due pezzi, piastrelle beige, piastrelle di pietra calcarea, pareti beige, pavimento in pietra calcarea, lavabo sottopiano, top in quarzo composito, pavimento beige, porta doccia a battente e top beige
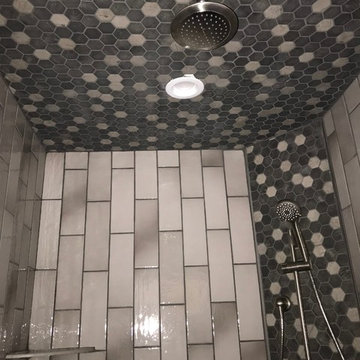
Here are 2 bathrooms in a house featuring the same tile. This is a spec house that the builder wanted to look a little more special. So instead of basic 3x6 subway wall tile he installed 4x12 tile vertically with a decorative feature strip. For easy maintenance he also installed wood looking porcelain tile on the floor.
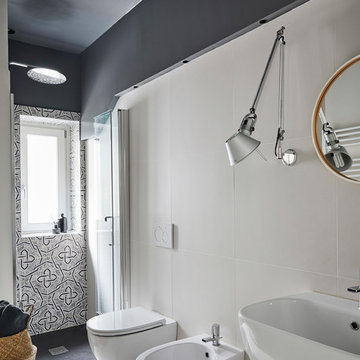
Ph. Matteo Imbriani
Ispirazione per una stanza da bagno con doccia design di medie dimensioni con doccia alcova, WC sospeso, pistrelle in bianco e nero, piastrelle in gres porcellanato, pareti nere, pavimento in gres porcellanato, lavabo sospeso, pavimento bianco e porta doccia a battente
Ispirazione per una stanza da bagno con doccia design di medie dimensioni con doccia alcova, WC sospeso, pistrelle in bianco e nero, piastrelle in gres porcellanato, pareti nere, pavimento in gres porcellanato, lavabo sospeso, pavimento bianco e porta doccia a battente

Immagine di una stanza da bagno padronale classica di medie dimensioni con ante lisce, ante grigie, vasca ad angolo, doccia ad angolo, WC monopezzo, piastrelle bianche, piastrelle diamantate, pareti blu, pavimento con piastrelle a mosaico, lavabo a bacinella, top in vetro, pavimento bianco, porta doccia a battente e top verde

Réfection totale de cette salle d'eau, style atelier, vintage réchauffé par des éléments en bois.
Photo : Léandre Cheron
Idee per una piccola stanza da bagno con doccia design con doccia a filo pavimento, WC sospeso, piastrelle diamantate, pareti bianche, pavimento in cementine, top in legno, pavimento nero, nessun'anta, ante in legno scuro, piastrelle bianche, lavabo a bacinella, doccia aperta e top beige
Idee per una piccola stanza da bagno con doccia design con doccia a filo pavimento, WC sospeso, piastrelle diamantate, pareti bianche, pavimento in cementine, top in legno, pavimento nero, nessun'anta, ante in legno scuro, piastrelle bianche, lavabo a bacinella, doccia aperta e top beige

re-model of 1950's ranch style home. Photography by Tara Judd
Ispirazione per una piccola stanza da bagno padronale country con ante in stile shaker, ante bianche, doccia aperta, WC a due pezzi, piastrelle bianche, piastrelle diamantate, pareti grigie, pavimento con piastrelle in ceramica, lavabo sottopiano, top in quarzo composito, pavimento grigio, porta doccia scorrevole e top grigio
Ispirazione per una piccola stanza da bagno padronale country con ante in stile shaker, ante bianche, doccia aperta, WC a due pezzi, piastrelle bianche, piastrelle diamantate, pareti grigie, pavimento con piastrelle in ceramica, lavabo sottopiano, top in quarzo composito, pavimento grigio, porta doccia scorrevole e top grigio
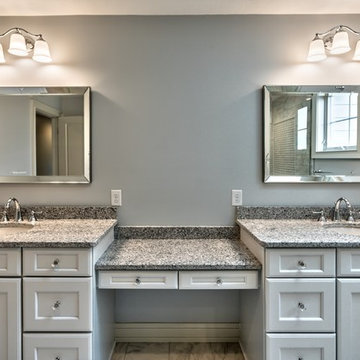
master bathroom double vanity with make up area
Foto di una grande stanza da bagno padronale classica con ante lisce, ante bianche, doccia aperta, WC a due pezzi, pistrelle in bianco e nero, piastrelle a mosaico, pareti grigie, pavimento con piastrelle a mosaico, lavabo sottopiano, top in quarzite, pavimento grigio, porta doccia a battente e top grigio
Foto di una grande stanza da bagno padronale classica con ante lisce, ante bianche, doccia aperta, WC a due pezzi, pistrelle in bianco e nero, piastrelle a mosaico, pareti grigie, pavimento con piastrelle a mosaico, lavabo sottopiano, top in quarzite, pavimento grigio, porta doccia a battente e top grigio
Stanze da Bagno - Foto e idee per arredare
13