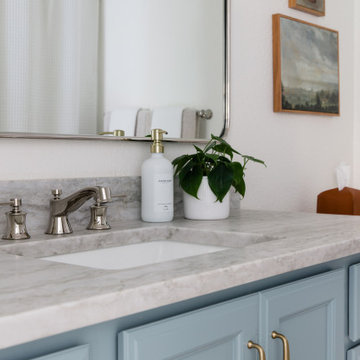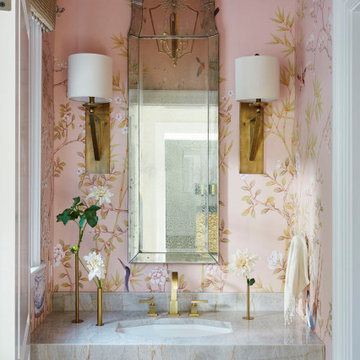Stanze da Bagno con top grigio - Foto e idee per arredare
Filtra anche per:
Budget
Ordina per:Popolari oggi
1 - 20 di 7.691 foto
1 di 3

transitional bathroom renovation
Ispirazione per una stanza da bagno con doccia classica di medie dimensioni con ante con riquadro incassato, ante blu, pareti bianche, top in quarzite, top grigio, un lavabo e mobile bagno incassato
Ispirazione per una stanza da bagno con doccia classica di medie dimensioni con ante con riquadro incassato, ante blu, pareti bianche, top in quarzite, top grigio, un lavabo e mobile bagno incassato

Five bathrooms in one big house were remodeled in 2019. Each bathroom is custom-designed by a professional team of designers of Europe Construction. Charcoal Black free standing vanity with marble countertop. Elegant matching mirror and light fixtures. Open concept Shower with glass sliding doors.
Remodeled by Europe Construction

Ispirazione per una piccola stanza da bagno con doccia tradizionale con pareti blu, pavimento in marmo, ante con riquadro incassato, ante bianche, doccia alcova, WC a due pezzi, piastrelle bianche, piastrelle diamantate, lavabo sottopiano, top in marmo, pavimento grigio, top grigio e porta doccia a battente

For this guest bath, often used by the man of the house, we kept the same footprint but wanted to update the finishes. Since this is a secondary space, budget was a consideration, and we were up for the job!
We opted for darker, more masculine colors with a touch of deep blue. Natural textures and dark, warm colors set the palette. We chose bronze fixtures to really anchor the room.
Since the budget was a concern, we selected an affordable shower wall tile and only splurged on the niche insert. We used a pre-fabricated vanity and paired it with a remnant countertop piece. We were even able to order the shower door online!

Дизайн проект квартиры площадью 65 м2
Idee per una stanza da bagno padronale contemporanea di medie dimensioni con nessun'anta, ante marroni, vasca sottopiano, vasca/doccia, WC sospeso, piastrelle bianche, piastrelle in ceramica, pareti bianche, pavimento con piastrelle in ceramica, lavabo a bacinella, top in marmo, pavimento bianco, doccia aperta, top grigio, un lavabo, mobile bagno sospeso e carta da parati
Idee per una stanza da bagno padronale contemporanea di medie dimensioni con nessun'anta, ante marroni, vasca sottopiano, vasca/doccia, WC sospeso, piastrelle bianche, piastrelle in ceramica, pareti bianche, pavimento con piastrelle in ceramica, lavabo a bacinella, top in marmo, pavimento bianco, doccia aperta, top grigio, un lavabo, mobile bagno sospeso e carta da parati

Idee per una grande stanza da bagno padronale costiera con ante in stile shaker, ante grigie, doccia aperta, piastrelle blu, pareti bianche, pavimento in vinile, lavabo sottopiano, top in quarzo composito, pavimento marrone, top grigio, panca da doccia, due lavabi e mobile bagno incassato

Modern Bathroom Renovation.
Ispirazione per una grande stanza da bagno per bambini moderna con ante lisce, ante in legno scuro, vasca da incasso, vasca/doccia, WC monopezzo, piastrelle beige, piastrelle in gres porcellanato, pareti bianche, pavimento in gres porcellanato, lavabo sottopiano, top in marmo, pavimento beige, doccia aperta, top grigio, due lavabi e mobile bagno incassato
Ispirazione per una grande stanza da bagno per bambini moderna con ante lisce, ante in legno scuro, vasca da incasso, vasca/doccia, WC monopezzo, piastrelle beige, piastrelle in gres porcellanato, pareti bianche, pavimento in gres porcellanato, lavabo sottopiano, top in marmo, pavimento beige, doccia aperta, top grigio, due lavabi e mobile bagno incassato

A shower room with sink and vanity, and access from the hall, was notched out of the oversized primary bathroom. The blue 3" x 6" tile satisfied the homeowners' blue wish list item. The contrast of the blue tile and the terra cotta shower floor plus the stained crown molding has a Napa Valley vibe. The shower room is complete with a hinged glass door, a shower seat, shelves, and a handheld shower head.

This Primary Bathroom was divided into two separate spaces. The homeowner wished for a more relaxing tub experience and at the same time desired a larger shower. To accommodate these wishes, the spaces were opened, and the entire ceiling was vaulted to create a cohesive look and flood the entire bathroom with light. The entry double-doors were reduced to a single entry door that allowed more space to shift the new double vanity down and position a free-standing soaker tub under the smaller window. The old tub area is now a gorgeous, light filled tiled shower. This bathroom is a vision of a tranquil, pristine alpine lake and the crisp chrome fixtures with matte black accents finish off the look.

Immagine di una piccola e stretta e lunga stanza da bagno padronale contemporanea con WC sospeso, pareti marroni, pavimento in linoleum, lavabo a bacinella, top in legno, pavimento grigio, top grigio, mobile bagno incassato, soffitto in carta da parati e carta da parati

Contemporary Craftsman designed by Kennedy Cole Interior Design.
build: Luxe Remodeling
Foto di una stanza da bagno con doccia contemporanea di medie dimensioni con ante lisce, ante marroni, piastrelle verdi, piastrelle in gres porcellanato, pareti bianche, pavimento in gres porcellanato, lavabo sottopiano, top in quarzo composito, pavimento grigio, porta doccia a battente, top grigio, panca da doccia, un lavabo e mobile bagno freestanding
Foto di una stanza da bagno con doccia contemporanea di medie dimensioni con ante lisce, ante marroni, piastrelle verdi, piastrelle in gres porcellanato, pareti bianche, pavimento in gres porcellanato, lavabo sottopiano, top in quarzo composito, pavimento grigio, porta doccia a battente, top grigio, panca da doccia, un lavabo e mobile bagno freestanding

Foto di una stanza da bagno padronale chic di medie dimensioni con ante con riquadro incassato, ante bianche, vasca freestanding, doccia ad angolo, WC monopezzo, piastrelle grigie, piastrelle di marmo, pareti grigie, pavimento in marmo, lavabo sottopiano, top in marmo, pavimento grigio, porta doccia a battente, top grigio, nicchia, due lavabi, mobile bagno incassato e boiserie

Black and White Transitional Bathroom
Foto di una stanza da bagno padronale tradizionale di medie dimensioni con ante nere, vasca ad alcova, vasca/doccia, piastrelle grigie, piastrelle di marmo, pareti grigie, lavabo sottopiano, top in marmo, porta doccia a battente, top grigio, nicchia, un lavabo e mobile bagno freestanding
Foto di una stanza da bagno padronale tradizionale di medie dimensioni con ante nere, vasca ad alcova, vasca/doccia, piastrelle grigie, piastrelle di marmo, pareti grigie, lavabo sottopiano, top in marmo, porta doccia a battente, top grigio, nicchia, un lavabo e mobile bagno freestanding

Tiled Niche set in shower walls. All done in marble.
Immagine di una grande stanza da bagno padronale design con ante a filo, ante bianche, vasca freestanding, doccia ad angolo, pareti blu, pavimento in marmo, lavabo sottopiano, top in marmo, pavimento grigio, porta doccia a battente, top grigio, nicchia, due lavabi e mobile bagno incassato
Immagine di una grande stanza da bagno padronale design con ante a filo, ante bianche, vasca freestanding, doccia ad angolo, pareti blu, pavimento in marmo, lavabo sottopiano, top in marmo, pavimento grigio, porta doccia a battente, top grigio, nicchia, due lavabi e mobile bagno incassato

Immagine di una stanza da bagno padronale chic di medie dimensioni con ante in stile shaker, ante bianche, vasca freestanding, doccia alcova, WC monopezzo, piastrelle grigie, piastrelle in gres porcellanato, pareti verdi, pavimento in gres porcellanato, lavabo sottopiano, top in granito, pavimento grigio, porta doccia a battente, top grigio, toilette, due lavabi e mobile bagno incassato

This outdated master bathroom had a layout that did not work for the homeowners. There was a very large garden tub, which was never used, a small neo-angle shower and a toilet that sat in the middle of the room. We provided them with a much larger shower, a second vanity and we were able to give them a bit more privacy. The slightly textured stacked tile, marble accents and gorgeous white vanities with gray quartz tops provide a beautiful face-lift to a once dark and dreary master bathroom.

Updating a recently built town home in culver city for a wonderful family was a very enjoyable project for us.
The townhouse bathroom had a basic look and was lacking in both storage and looks. the main part of this project was the custom design and building of the vanity unit and the extra storage with bi-fold doors so not to take up too much space. the floors were done with porcelain tile that mimics the rich look of Calcutta marble.
the large format tile gives a sensation of space and minimalize the amount of grout lines on the floor.
The shower unit received a much-needed high end plumbing fixture and the shower head was raised to a normal height. the walls were tiled with the same floor tile in a staggered pattern.
the bench wall is the center focal point and is boasting a
chiseled texture dark gray tile that is been complimented by the slate shower pan tile work.
notice the bench top and the step into the shower, it is done with a single piece of quartz stone for a clean and grout-less look.

The fixtures and finishes bring this primary bathroom to life.
Immagine di una piccola stanza da bagno padronale minimalista con ante lisce, ante beige, vasca freestanding, doccia ad angolo, WC monopezzo, pareti bianche, pavimento in gres porcellanato, lavabo da incasso, top in quarzo composito, pavimento grigio, porta doccia a battente, top grigio, toilette, due lavabi e mobile bagno sospeso
Immagine di una piccola stanza da bagno padronale minimalista con ante lisce, ante beige, vasca freestanding, doccia ad angolo, WC monopezzo, pareti bianche, pavimento in gres porcellanato, lavabo da incasso, top in quarzo composito, pavimento grigio, porta doccia a battente, top grigio, toilette, due lavabi e mobile bagno sospeso

Foto di una piccola stanza da bagno con doccia minimalista con ante in stile shaker, ante marroni, vasca da incasso, vasca/doccia, WC monopezzo, piastrelle grigie, piastrelle di cemento, pareti bianche, pavimento in cementine, lavabo sottopiano, top in marmo, pavimento turchese, doccia con tenda, top grigio, un lavabo, mobile bagno freestanding e pannellatura

This mural is called "Chai Wan" in Rose colorway, installed in this bathroom, designed by Susan Jamieson of Bridget Beari Designs.
Esempio di una piccola stanza da bagno tradizionale con ante bianche, vasca freestanding, pareti rosa, top grigio, un lavabo, mobile bagno incassato e carta da parati
Esempio di una piccola stanza da bagno tradizionale con ante bianche, vasca freestanding, pareti rosa, top grigio, un lavabo, mobile bagno incassato e carta da parati
Stanze da Bagno con top grigio - Foto e idee per arredare
1