Stanze da Bagno con vasca giapponese - Foto e idee per arredare
Filtra anche per:
Budget
Ordina per:Popolari oggi
1 - 20 di 283 foto
1 di 3

Custom Surface Solutions (www.css-tile.com) - Owner Craig Thompson (512) 430-1215. This project shows a complete Master Bathroom remodel with before, during and after pictures. Master Bathroom features a Japanese soaker tub, enlarged shower with 4 1/2" x 12" white subway tile on walls, niche and celling., dark gray 2" x 2" shower floor tile with Schluter tiled drain, floor to ceiling shower glass, and quartz waterfall knee wall cap with integrated seat and curb cap. Floor has dark gray 12" x 24" tile on Schluter heated floor and same tile on tub wall surround with wall niche. Shower, tub and vanity plumbing fixtures and accessories are Delta Champagne Bronze. Vanity is custom built with quartz countertop and backsplash, undermount oval sinks, wall mounted faucets, wood framed mirrors and open wall medicine cabinet.

Zen Master Bath
Esempio di una stanza da bagno padronale etnica di medie dimensioni con ante in legno chiaro, vasca giapponese, doccia ad angolo, WC monopezzo, piastrelle verdi, piastrelle in gres porcellanato, pareti verdi, pavimento in gres porcellanato, lavabo a bacinella, top in quarzo composito, pavimento marrone e porta doccia a battente
Esempio di una stanza da bagno padronale etnica di medie dimensioni con ante in legno chiaro, vasca giapponese, doccia ad angolo, WC monopezzo, piastrelle verdi, piastrelle in gres porcellanato, pareti verdi, pavimento in gres porcellanato, lavabo a bacinella, top in quarzo composito, pavimento marrone e porta doccia a battente

Japanese Soaking tub, Large Walk in Shower, Custom Vanity with make up bench, contemporary styling
Esempio di una stanza da bagno padronale etnica con ante lisce, ante in legno chiaro, vasca giapponese, doccia ad angolo, WC a due pezzi, piastrelle nere, piastrelle in gres porcellanato, pareti beige, pavimento in gres porcellanato, lavabo sottopiano e top in granito
Esempio di una stanza da bagno padronale etnica con ante lisce, ante in legno chiaro, vasca giapponese, doccia ad angolo, WC a due pezzi, piastrelle nere, piastrelle in gres porcellanato, pareti beige, pavimento in gres porcellanato, lavabo sottopiano e top in granito

Kevin Kulesa
Immagine di una stanza da bagno padronale minimal di medie dimensioni con lavabo a bacinella, ante lisce, ante in legno chiaro, top in legno, vasca giapponese, vasca/doccia, WC a due pezzi, piastrelle beige, lastra di pietra, pareti bianche e pavimento in cemento
Immagine di una stanza da bagno padronale minimal di medie dimensioni con lavabo a bacinella, ante lisce, ante in legno chiaro, top in legno, vasca giapponese, vasca/doccia, WC a due pezzi, piastrelle beige, lastra di pietra, pareti bianche e pavimento in cemento

Luxurious Walk-in Bathtub with Chrome Accessories (Closed Door)
Idee per una stanza da bagno con doccia minimalista di medie dimensioni con ante con riquadro incassato, ante in legno bruno, vasca giapponese, WC a due pezzi, piastrelle beige, piastrelle marroni, piastrelle in ceramica, pareti beige, pavimento con piastrelle in ceramica, lavabo sottopiano e top in superficie solida
Idee per una stanza da bagno con doccia minimalista di medie dimensioni con ante con riquadro incassato, ante in legno bruno, vasca giapponese, WC a due pezzi, piastrelle beige, piastrelle marroni, piastrelle in ceramica, pareti beige, pavimento con piastrelle in ceramica, lavabo sottopiano e top in superficie solida

Immagine di una piccola stanza da bagno padronale etnica con consolle stile comò, ante grigie, vasca giapponese, doccia aperta, piastrelle grigie, piastrelle in gres porcellanato, pareti bianche, pavimento in legno massello medio, top in quarzo composito, pavimento marrone, porta doccia a battente e top grigio
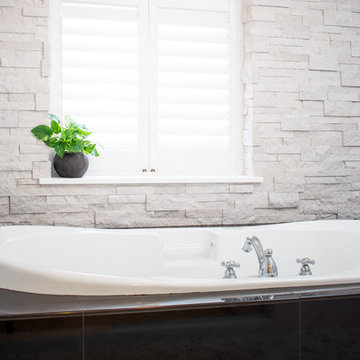
Soaking tub shower room with black and white accents, a stone wall with beautiful interior shutters, and pebble tile.
Foto di una stanza da bagno etnica di medie dimensioni con vasca giapponese, zona vasca/doccia separata, piastrelle bianche, piastrelle in gres porcellanato, pareti bianche, pavimento con piastrelle di ciottoli, pavimento grigio e porta doccia a battente
Foto di una stanza da bagno etnica di medie dimensioni con vasca giapponese, zona vasca/doccia separata, piastrelle bianche, piastrelle in gres porcellanato, pareti bianche, pavimento con piastrelle di ciottoli, pavimento grigio e porta doccia a battente
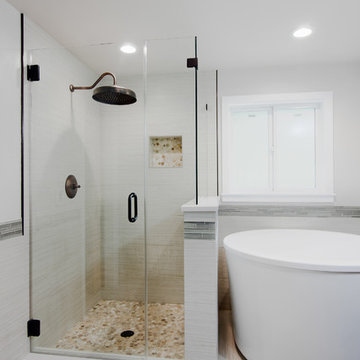
Luke Wesson
Immagine di una stanza da bagno padronale minimalista di medie dimensioni con ante in stile shaker, ante in legno bruno, vasca giapponese, doccia ad angolo, WC monopezzo, piastrelle bianche, piastrelle in gres porcellanato, pareti bianche, pavimento in gres porcellanato, lavabo sottopiano e top in quarzo composito
Immagine di una stanza da bagno padronale minimalista di medie dimensioni con ante in stile shaker, ante in legno bruno, vasca giapponese, doccia ad angolo, WC monopezzo, piastrelle bianche, piastrelle in gres porcellanato, pareti bianche, pavimento in gres porcellanato, lavabo sottopiano e top in quarzo composito
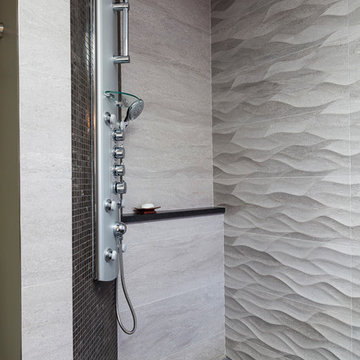
David Dadekian
Idee per una stanza da bagno padronale minimalista di medie dimensioni con ante lisce, ante marroni, vasca giapponese, doccia a filo pavimento, WC a due pezzi, piastrelle grigie, piastrelle in gres porcellanato, pareti grigie, pavimento in gres porcellanato, lavabo integrato, top in cemento, pavimento nero e doccia aperta
Idee per una stanza da bagno padronale minimalista di medie dimensioni con ante lisce, ante marroni, vasca giapponese, doccia a filo pavimento, WC a due pezzi, piastrelle grigie, piastrelle in gres porcellanato, pareti grigie, pavimento in gres porcellanato, lavabo integrato, top in cemento, pavimento nero e doccia aperta
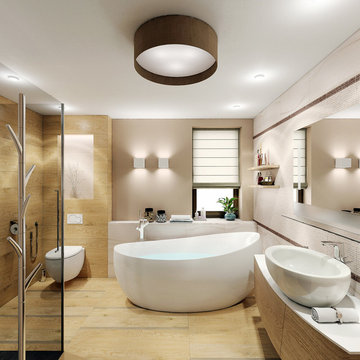
Expressive collection Avant is built on contrasts of light and dark, large and small scaled, flat and textured. Black and white glossy inserts of glass effectively reflect the play of light and shadows.
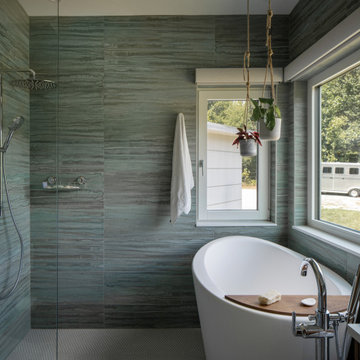
The primary bathroom contains both a zero threshold walk in shower and a Japanese soaking tub, or Ofuro.
Idee per una grande stanza da bagno padronale moderna con ante lisce, ante marroni, vasca giapponese, doccia a filo pavimento, WC monopezzo, piastrelle blu, piastrelle di cemento, pareti bianche, pavimento in cementine, top in quarzo composito, pavimento bianco, doccia aperta, top bianco, un lavabo, mobile bagno sospeso e soffitto a volta
Idee per una grande stanza da bagno padronale moderna con ante lisce, ante marroni, vasca giapponese, doccia a filo pavimento, WC monopezzo, piastrelle blu, piastrelle di cemento, pareti bianche, pavimento in cementine, top in quarzo composito, pavimento bianco, doccia aperta, top bianco, un lavabo, mobile bagno sospeso e soffitto a volta
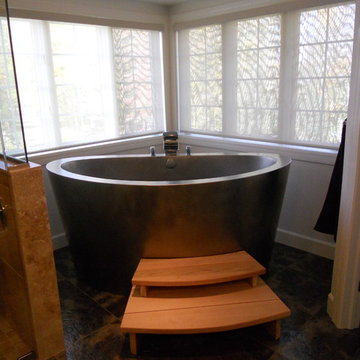
Japanese Soaking Tub
Immagine di una stanza da bagno classica con vasca giapponese, piastrelle multicolore e piastrelle in pietra
Immagine di una stanza da bagno classica con vasca giapponese, piastrelle multicolore e piastrelle in pietra
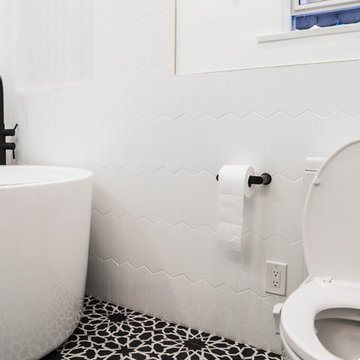
Los Angeles, CA - Complete Bathroom Remodel
Black and White Ceramic Tile Flooring / Japanese Soaking Tub / Black Bathroom Faucets / White Ceramic Wall Tiles / Niches
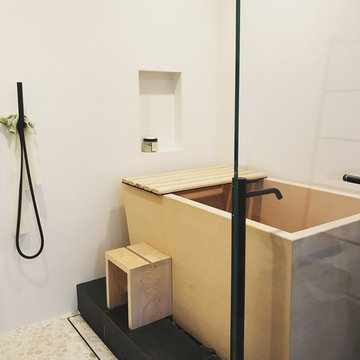
Japanese soaking tub in steam shower
Esempio di una stanza da bagno padronale etnica di medie dimensioni con ante lisce, ante in legno bruno, piastrelle bianche, top in cemento, top bianco, vasca giapponese, zona vasca/doccia separata, WC monopezzo, pareti bianche, pavimento con piastrelle di ciottoli, lavabo integrato, pavimento beige e doccia aperta
Esempio di una stanza da bagno padronale etnica di medie dimensioni con ante lisce, ante in legno bruno, piastrelle bianche, top in cemento, top bianco, vasca giapponese, zona vasca/doccia separata, WC monopezzo, pareti bianche, pavimento con piastrelle di ciottoli, lavabo integrato, pavimento beige e doccia aperta
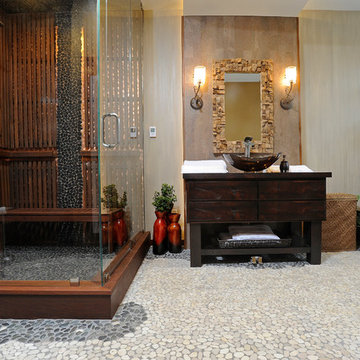
Interior Design- Designing Dreams by Ajay
Idee per una sauna eclettica di medie dimensioni con ante lisce, ante con finitura invecchiata, WC sospeso, piastrelle multicolore, piastrelle in pietra, pareti multicolore, pavimento con piastrelle di ciottoli, top in legno, lavabo a bacinella, vasca giapponese e doccia ad angolo
Idee per una sauna eclettica di medie dimensioni con ante lisce, ante con finitura invecchiata, WC sospeso, piastrelle multicolore, piastrelle in pietra, pareti multicolore, pavimento con piastrelle di ciottoli, top in legno, lavabo a bacinella, vasca giapponese e doccia ad angolo
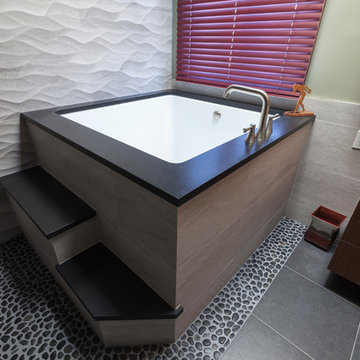
From the mis-matched cabinetry, to the floral wallpaper border, to the hot air balloon accent tiles, the former state of this master bathroom held no relationship to its laid-back bachelor owner. Inspired by his travels, his stays at luxury hotel suites and longing for zen appeal, the homeowner called in designer Rachel Peterson of Simply Baths, Inc. to help him overhaul the room. Removing walls to open up the space and adding a calming neutral grey palette left the space uninterrupted, modern and fresh. To make better use of this 9x9 bathroom, the walk-in shower and Japanese soaking tub share the same space & create the perfect opportunity for a textured, tiled accent wall. Meanwhile, the custom concrete sink offers just the right amount of industrial edge. The end result is a better compliment to the homeowner and his lifestyle & gives the term "man cave" a whole new meaning.
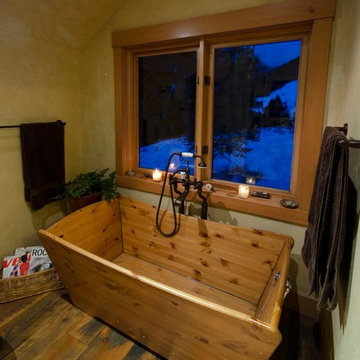
Bob Allen Images
Idee per una stanza da bagno padronale stile rurale di medie dimensioni con vasca giapponese, pareti beige e pavimento in legno massello medio
Idee per una stanza da bagno padronale stile rurale di medie dimensioni con vasca giapponese, pareti beige e pavimento in legno massello medio
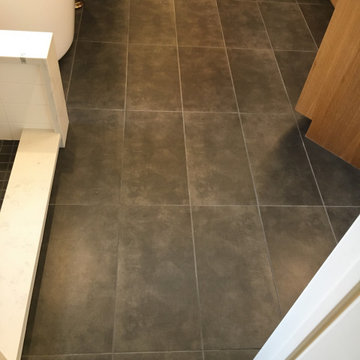
Custom Surface Solutions (www.css-tile.com) - Owner Craig Thompson (512) 430-1215. This project shows a complete Master Bathroom remodel with before, during and after pictures. Master Bathroom features a Japanese soaker tub, enlarged shower with 4 1/2" x 12" white subway tile on walls, niche and celling., dark gray 2" x 2" shower floor tile with Schluter tiled drain, floor to ceiling shower glass, and quartz waterfall knee wall cap with integrated seat and curb cap. Floor has dark gray 12" x 24" tile on Schluter heated floor and same tile on tub wall surround with wall niche. Shower, tub and vanity plumbing fixtures and accessories are Delta Champagne Bronze. Vanity is custom built with quartz countertop and backsplash, undermount oval sinks, wall mounted faucets, wood framed mirrors and open wall medicine cabinet.
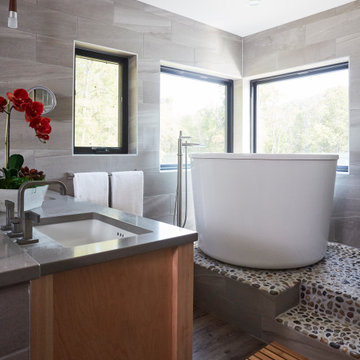
Ispirazione per una piccola stanza da bagno padronale etnica con consolle stile comò, ante grigie, vasca giapponese, doccia aperta, piastrelle grigie, piastrelle in gres porcellanato, pareti bianche, pavimento in legno massello medio, top in quarzo composito, pavimento marrone, porta doccia a battente e top grigio
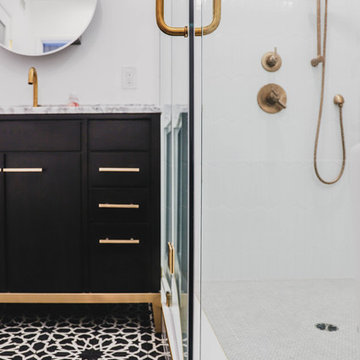
Los Angeles, CA - Complete Bathroom Remodel
Installation of floor, shower and backsplash tile, vanity and all plumbing and electrical requirements per the project.
Stanze da Bagno con vasca giapponese - Foto e idee per arredare
1