Stanze da Bagno con nessun'anta - Foto e idee per arredare
Filtra anche per:
Budget
Ordina per:Popolari oggi
1 - 20 di 3.430 foto
1 di 3

Liadesign
Esempio di una stretta e lunga stanza da bagno con doccia industriale di medie dimensioni con nessun'anta, ante in legno chiaro, doccia alcova, WC a due pezzi, piastrelle bianche, piastrelle in gres porcellanato, pareti grigie, pavimento in gres porcellanato, lavabo a bacinella, top in legno, pavimento grigio, porta doccia scorrevole, un lavabo, mobile bagno freestanding e soffitto ribassato
Esempio di una stretta e lunga stanza da bagno con doccia industriale di medie dimensioni con nessun'anta, ante in legno chiaro, doccia alcova, WC a due pezzi, piastrelle bianche, piastrelle in gres porcellanato, pareti grigie, pavimento in gres porcellanato, lavabo a bacinella, top in legno, pavimento grigio, porta doccia scorrevole, un lavabo, mobile bagno freestanding e soffitto ribassato

Ispirazione per una piccola stanza da bagno padronale design con nessun'anta, ante in legno chiaro, vasca freestanding, doccia aperta, WC a due pezzi, piastrelle blu, piastrelle in ceramica, pareti blu, pavimento alla veneziana, top in quarzo composito, pavimento grigio, doccia aperta, top bianco, un lavabo e mobile bagno sospeso
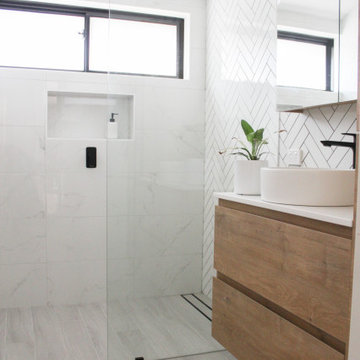
Walk In Shower, Ensuite and Main Bathroom Renovation, Small Bathrooms, Herringbone Feature Wall, Wall Hung Vanities, Small Bathroom Renovations, Marble and Herringbone Set Up

Nos clients ont fait l'acquisition de ce 135 m² afin d'y loger leur future famille. Le couple avait une certaine vision de leur intérieur idéal : de grands espaces de vie et de nombreux rangements.
Nos équipes ont donc traduit cette vision physiquement. Ainsi, l'appartement s'ouvre sur une entrée intemporelle où se dresse un meuble Ikea et une niche boisée. Éléments parfaits pour habiller le couloir et y ranger des éléments sans l'encombrer d'éléments extérieurs.
Les pièces de vie baignent dans la lumière. Au fond, il y a la cuisine, située à la place d'une ancienne chambre. Elle détonne de par sa singularité : un look contemporain avec ses façades grises et ses finitions en laiton sur fond de papier au style anglais.
Les rangements de la cuisine s'invitent jusqu'au premier salon comme un trait d'union parfait entre les 2 pièces.
Derrière une verrière coulissante, on trouve le 2e salon, lieu de détente ultime avec sa bibliothèque-meuble télé conçue sur-mesure par nos équipes.
Enfin, les SDB sont un exemple de notre savoir-faire ! Il y a celle destinée aux enfants : spacieuse, chaleureuse avec sa baignoire ovale. Et celle des parents : compacte et aux traits plus masculins avec ses touches de noir.

We designed this bathroom to be clean, simple and modern with the use of the white subway tiles. The rustic aesthetic was achieved through the use of black metal finishes.

This tiny home has a very unique and spacious bathroom. This tiny home has utilized space-saving design and put the bathroom vanity in the corner of the bathroom. Natural light in addition to track lighting makes this vanity perfect for getting ready in the morning. Triangle corner shelves give an added space for personal items to keep from cluttering the wood counter.
This contemporary, costal Tiny Home features a bathroom with a shower built out over the tongue of the trailer it sits on saving space and creating space in the bathroom. This shower has it's own clear roofing giving the shower a skylight. This allows tons of light to shine in on the beautiful blue tiles that shape this corner shower. Stainless steel planters hold ferns giving the shower an outdoor feel. With sunlight, plants, and a rain shower head above the shower, it is just like an outdoor shower only with more convenience and privacy. The curved glass shower door gives the whole tiny home bathroom a bigger feel while letting light shine through to the rest of the bathroom. The blue tile shower has niches; built-in shower shelves to save space making your shower experience even better. The frosted glass pocket door also allows light to shine through.

The basement bathroom took its cues from the black industrial rainwater pipe running across the ceiling. The bathroom was built into the basement of an ex-school boiler room so the client wanted to maintain the industrial feel the area once had.
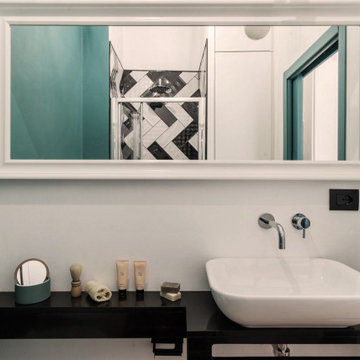
il grande specchio a tutta parete dona profondità, ampiezza e luminosità ad un piccolo bagno cieco
Idee per una piccola stanza da bagno con doccia design con nessun'anta, ante nere, doccia alcova, WC a due pezzi, pistrelle in bianco e nero, piastrelle diamantate, pareti verdi, pavimento in vinile, lavabo a bacinella, top in quarzo composito, pavimento marrone, porta doccia a battente e top nero
Idee per una piccola stanza da bagno con doccia design con nessun'anta, ante nere, doccia alcova, WC a due pezzi, pistrelle in bianco e nero, piastrelle diamantate, pareti verdi, pavimento in vinile, lavabo a bacinella, top in quarzo composito, pavimento marrone, porta doccia a battente e top nero

Salle de bain en béton ciré de Mercadier, robinetterie encastrée et meuble chiné
Immagine di una piccola stanza da bagno padronale contemporanea con doccia a filo pavimento, pareti grigie, pavimento in cemento, top in legno, pavimento grigio, nessun'anta, ante in legno scuro, lavabo a bacinella, doccia aperta e top marrone
Immagine di una piccola stanza da bagno padronale contemporanea con doccia a filo pavimento, pareti grigie, pavimento in cemento, top in legno, pavimento grigio, nessun'anta, ante in legno scuro, lavabo a bacinella, doccia aperta e top marrone
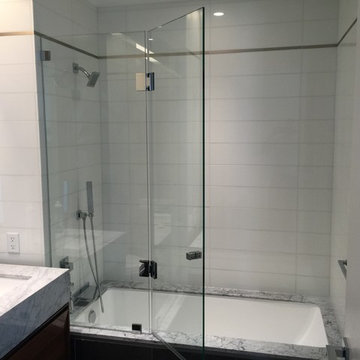
Bi-folding shower door 3/8 clear tempered glass installed on the bathtube for our customers in New York in Manhattan looks great in the interior
Ispirazione per una stanza da bagno padronale moderna di medie dimensioni con nessun'anta, vasca ad angolo, vasca/doccia, piastrelle di cemento, top in vetro e doccia aperta
Ispirazione per una stanza da bagno padronale moderna di medie dimensioni con nessun'anta, vasca ad angolo, vasca/doccia, piastrelle di cemento, top in vetro e doccia aperta
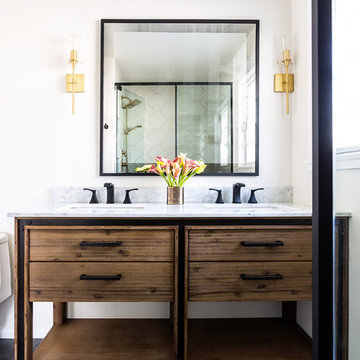
This soothing rustic modern bathroom was remodeled on an episode of HGTV House Hunters Renovation. My client had differing tastes. He likes modern and she likes Spanish design. The final result is a combination of both. The finishes are a mix of warm woods and dramatic tile. The shower tile is a large scale arabesque which adds the Spanish flair and the large scale black floor tile anchors the room. We mixed black and gold fixtures for an eclectic touch.
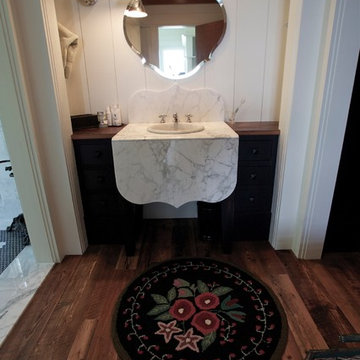
Foto di una stanza da bagno padronale stile rurale di medie dimensioni con nessun'anta, ante in legno bruno, pareti bianche, parquet scuro, lavabo sottopiano e top in marmo
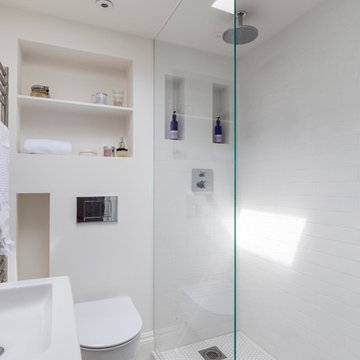
The roof space has been transformed into a Guest Bedroom, Ensuite and storage thanks to a rear dormer.
The Ensuite has a hexagon mosaic tiled floor, with a frameless shower enclosure, niches and a wall hung WC. An openable roof light gives roof access.
Photography by Chris Snook
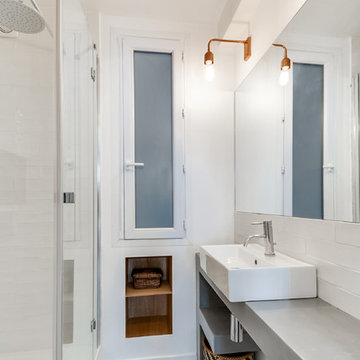
Transition Interior Design
Foto di una piccola e stretta e lunga stanza da bagno con doccia scandinava con pareti bianche, top in cemento, piastrelle bianche, piastrelle diamantate, lavabo a bacinella, nessun'anta e doccia alcova
Foto di una piccola e stretta e lunga stanza da bagno con doccia scandinava con pareti bianche, top in cemento, piastrelle bianche, piastrelle diamantate, lavabo a bacinella, nessun'anta e doccia alcova
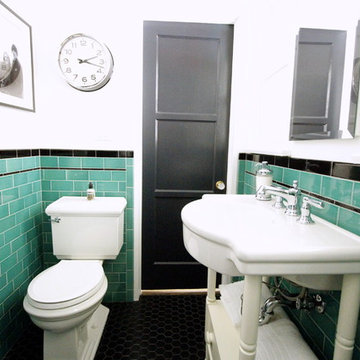
This vintage style bathroom was inspired by it's 1930's art deco roots. The goal was to recreate a space that felt like it was original. With lighting from Rejuvenation, tile from B&W tile and Kohler fixtures, this is a small bathroom that packs a design punch. Interior Designer- Marilynn Taylor Interiors, Contractor- Allison Allain, Plumb Crazy Contracting.
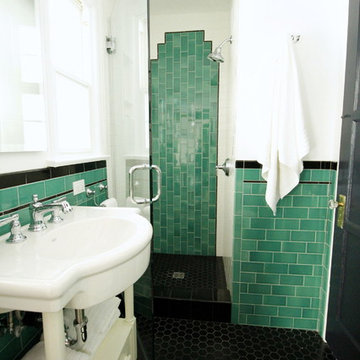
This vintage style bathroom was inspired by it's 1930's art deco roots. The goal was to recreate a space that felt like it was original. With lighting from Rejuvenation, tile from B&W tile and Kohler fixtures, this is a small bathroom that packs a design punch. Interior Designer- Marilynn Taylor Interiors, Contractor- Allison Allain, Plumb Crazy Contracting.
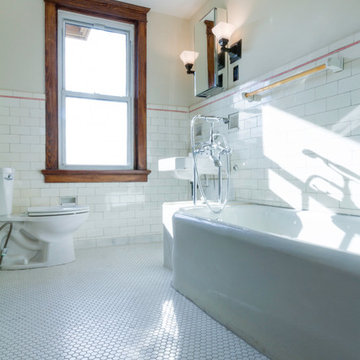
Logan Wilson
Foto di una stanza da bagno con doccia american style di medie dimensioni con nessun'anta, top in marmo, piastrelle bianche, piastrelle in ceramica, vasca ad alcova, vasca/doccia, WC a due pezzi, lavabo sospeso, pareti bianche e pavimento con piastrelle in ceramica
Foto di una stanza da bagno con doccia american style di medie dimensioni con nessun'anta, top in marmo, piastrelle bianche, piastrelle in ceramica, vasca ad alcova, vasca/doccia, WC a due pezzi, lavabo sospeso, pareti bianche e pavimento con piastrelle in ceramica
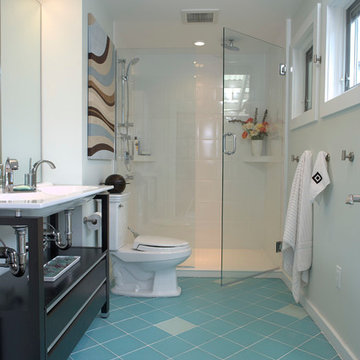
Immagine di una piccola stanza da bagno padronale contemporanea con nessun'anta, ante in legno bruno, doccia alcova, WC a due pezzi, piastrelle blu, piastrelle di vetro e pavimento con piastrelle a mosaico

Foto di una stanza da bagno con doccia stile americano di medie dimensioni con doccia aperta, WC monopezzo, piastrelle bianche, pareti bianche, pavimento con piastrelle a mosaico, lavabo a colonna, lastra di pietra, doccia con tenda, pavimento multicolore e nessun'anta

Client Reclaimed Douglas Fir wall
Foto di una piccola stanza da bagno con doccia rustica con nessun'anta, ante con finitura invecchiata, WC a due pezzi, pareti multicolore, parquet scuro, lavabo sottopiano e top in superficie solida
Foto di una piccola stanza da bagno con doccia rustica con nessun'anta, ante con finitura invecchiata, WC a due pezzi, pareti multicolore, parquet scuro, lavabo sottopiano e top in superficie solida
Stanze da Bagno con nessun'anta - Foto e idee per arredare
1