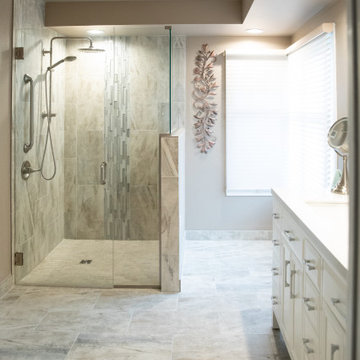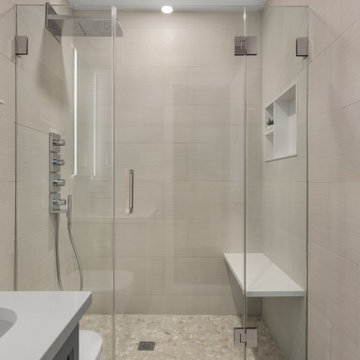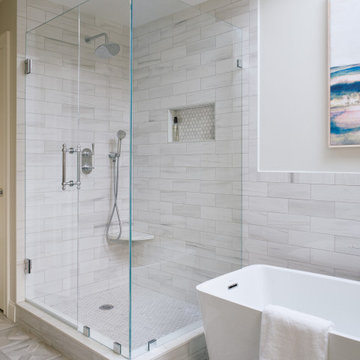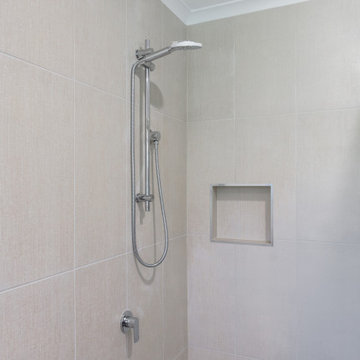Stanze da Bagno con pavimento beige - Foto e idee per arredare
Filtra anche per:
Budget
Ordina per:Popolari oggi
1 - 20 di 16.725 foto
1 di 3

Idee per una piccola stanza da bagno classica con ante lisce, ante grigie, WC a due pezzi, pareti grigie, pavimento in travertino, lavabo sottopiano, top in marmo, pavimento beige e top multicolore

Marilyn Peryer Style House Photography
Foto di una grande stanza da bagno padronale classica con ante in legno chiaro, vasca da incasso, WC a due pezzi, piastrelle in gres porcellanato, pareti verdi, pavimento in gres porcellanato, lavabo sottopiano, top in granito, ante in stile shaker, doccia ad angolo, piastrelle beige, pavimento beige, porta doccia a battente e top verde
Foto di una grande stanza da bagno padronale classica con ante in legno chiaro, vasca da incasso, WC a due pezzi, piastrelle in gres porcellanato, pareti verdi, pavimento in gres porcellanato, lavabo sottopiano, top in granito, ante in stile shaker, doccia ad angolo, piastrelle beige, pavimento beige, porta doccia a battente e top verde

Le projet Croix des Gardes consistait à rafraîchir un pied-à-terre à Cannes, avec comme maîtres mots : minimalisme, luminosité et modernité.
Ce 2 pièces sur les hauteurs de Cannes avait séduit les clients par sa vue à couper le souffle sur la baie de Cannes, et sa grande chambre qui en faisait l'appartement de vacances idéal.
Cependant, la cuisine et la salle de bain manquaient d'ergonomie, de confort et de clarté.
La partie salle de bain était auparavant une pièce très chargée : plusieurs revêtements muraux avec des motifs et des couleurs différentes, papier peint fleuri au plafond, un grand placard face à la porte...
La salle de bain est maintenant totalement transformée, comme agrandie ! Le grand placard à laissé la place à un meuble vasque, avec des rangements et un lave linge tandis que la baignoire a été remplacée par un grand bac à douche extra-plat.
Le sol et la faïence ont été remplacés par un carrelage effet bois blanchi et texturé, créant une pièce aux tons apaisants.

Hudson Valley Sustainable Luxury
Welcome to an enchanting haven nestled in the heart of the woods, where iconic, weathered modular cabins, made of Cross-Laminated Timber (CLT) and reclaimed wood, radiate tranquility and sustainability. With a regenerative, carbon-sequestering design, these serene structures take inspiration from American tonalism, featuring soft edges, blurred details, and a soothing palette of dark white and light brown. Large glass elements infuse the interiors with abundant natural light, amplifying the stunning outdoor scenes, while the modernist landscapes capture nature's essence. These custom homes, adorned in muted, earthy tones, provide a harmonious retreat that masterfully integrates the built environment with its natural surroundings.

Brind'Amour Design served as Architect of Record on this Modular Home in Pittsburgh PA. This project was a collaboration between Brind'Amour Design, Designer/Developer Module and General Contractor Blockhouse.

At this place, there was a small hallway leading to the kitchen on the builder's plan. We moved the entrance to the living room and it gave us a chance to equip the bathroom with a shower.
We design interiors of homes and apartments worldwide. If you need well-thought and aesthetical interior, submit a request on the website.

Esempio di una piccola stanza da bagno moderna con ante in stile shaker, ante bianche, vasca ad alcova, doccia alcova, WC a due pezzi, piastrelle bianche, piastrelle in gres porcellanato, pareti verdi, pavimento in vinile, lavabo integrato, top in quarzo composito, pavimento beige, doccia con tenda, top bianco, nicchia, un lavabo e mobile bagno freestanding

A single panel of glass was installed on top of the new shower curb to open up the room more and make it appear larger. Delta Nura oil rubbed bronze shower fixtures were installed to match the Pfister Jaida Center-set Faucet in Oil-Rubbed Bronze and the glass panel hardware. The old biscuit colored toilet was replaced by a comfort height white toilet to finish off the remodel.

A transitional bathroom with an light, bright, organic feel. A double vanity provides ample space for two people. The shower with a vertical waterfall accent and large niche located in a pony wall not only looks beautiful and relaxing, but is easily accessible with zero entry and multiple grab bars, making this bathroom an enjoyable space for years to come.

The renovation of this bathroom was part of the complete refurbishment of a beautiful apartment in St Albans. The clients enlisted our Project Management services for the interior design and implementation of this renovation. We wanted to create a calming space and create the illusion of a bigger bathroom. We fully tiled the room and added a modern rustic wall mounted vanity with a black basin. We popped the scheme with accents of black and added colourful accessories to complete the scheme.

Immagine di una stanza da bagno con doccia minimal di medie dimensioni con ante lisce, ante grigie, vasca sottopiano, doccia alcova, WC sospeso, piastrelle grigie, piastrelle in gres porcellanato, pareti grigie, pavimento in gres porcellanato, lavabo integrato, top in superficie solida, pavimento beige, doccia con tenda, top bianco, un lavabo e mobile bagno freestanding

Countertop: Curava | Seaglass and Quartz | Color: Element
Cabinet: J&J Exclusive Amish Kemp Cabinetry | Color: Surf Green
Shower Walls: Topcu | Naima Stone
Shower Accent: Elysium | Watercolor Green
Shower Floor: Stone Mosaics | Pebble Tile | Green & White Shaved
Hardware: Top Knobs | Modern Metro | Brushed Nickel

Glass wall through the room and into the shower with built-in mirror/medicine cabinet. Handheld with shower head in chrome
Esempio di una piccola stanza da bagno classica con ante in stile shaker, ante in legno bruno, vasca ad alcova, vasca/doccia, WC a due pezzi, piastrelle beige, piastrelle di vetro, pareti beige, pavimento in gres porcellanato, lavabo integrato, top in superficie solida, pavimento beige, porta doccia scorrevole, top bianco, un lavabo e mobile bagno incassato
Esempio di una piccola stanza da bagno classica con ante in stile shaker, ante in legno bruno, vasca ad alcova, vasca/doccia, WC a due pezzi, piastrelle beige, piastrelle di vetro, pareti beige, pavimento in gres porcellanato, lavabo integrato, top in superficie solida, pavimento beige, porta doccia scorrevole, top bianco, un lavabo e mobile bagno incassato

Foto di una stanza da bagno padronale moderna di medie dimensioni con ante con riquadro incassato, ante grigie, doccia alcova, WC sospeso, piastrelle beige, piastrelle in ceramica, pavimento con piastrelle in ceramica, lavabo sottopiano, top in quarzo composito, pavimento beige, porta doccia a battente, top bianco, panca da doccia, un lavabo e mobile bagno freestanding

Ispirazione per una grande stanza da bagno padronale classica con ante in stile shaker, ante beige, vasca freestanding, doccia ad angolo, piastrelle beige, piastrelle in ceramica, pareti beige, pavimento con piastrelle in ceramica, lavabo sottopiano, top in quarzo composito, pavimento beige, porta doccia a battente, top bianco, nicchia, due lavabi e mobile bagno incassato

All of the bathrooms in this contemporary house follow a monochromatic color palette made mostly of grays, beiges, and whites. Two feature a minimalist alcove bathtub, while the other one has a corner shower with glass enclosure. All three are completed with a one-piece toilet, flat-panel cabinets, and white vanity countertops.

Photography: Jason Stemple
Foto di una stanza da bagno padronale tradizionale di medie dimensioni con ante con bugna sagomata, ante bianche, doccia a filo pavimento, piastrelle beige, piastrelle in gres porcellanato, pareti beige, pavimento in gres porcellanato, lavabo sottopiano, top in quarzo composito, pavimento beige, doccia aperta, top bianco, toilette, due lavabi e mobile bagno incassato
Foto di una stanza da bagno padronale tradizionale di medie dimensioni con ante con bugna sagomata, ante bianche, doccia a filo pavimento, piastrelle beige, piastrelle in gres porcellanato, pareti beige, pavimento in gres porcellanato, lavabo sottopiano, top in quarzo composito, pavimento beige, doccia aperta, top bianco, toilette, due lavabi e mobile bagno incassato

Updated bathroom with a walk-in shower
Esempio di una piccola stanza da bagno padronale minimalista con consolle stile comò, ante bianche, mobile bagno sospeso, doccia aperta, WC a due pezzi, piastrelle beige, piastrelle in gres porcellanato, pareti beige, pavimento in gres porcellanato, lavabo a bacinella, top in superficie solida, pavimento beige, top nero, nicchia e un lavabo
Esempio di una piccola stanza da bagno padronale minimalista con consolle stile comò, ante bianche, mobile bagno sospeso, doccia aperta, WC a due pezzi, piastrelle beige, piastrelle in gres porcellanato, pareti beige, pavimento in gres porcellanato, lavabo a bacinella, top in superficie solida, pavimento beige, top nero, nicchia e un lavabo

Transforming this small bathroom into a wheelchair accessible retreat was no easy task. Incorporating unattractive grab bars and making them look seamless was the goal. A floating vanity / countertop allows for roll up accessibility and the live edge of the granite countertops make if feel luxurious. Double sinks for his and hers sides plus medicine cabinet storage helped for this minimal feel of neutrals and breathability. The barn door opens for wheelchair movement but can be closed for the perfect amount of privacy.

Kids bathroom update. Kept existing vanity. Used large porcelain tile for new countertop to reduce grout lines. New sink. Grey subway tile shower and new fixtures. Luxury vinyl tile flooring.
Stanze da Bagno con pavimento beige - Foto e idee per arredare
1